Idées déco de salles de bain avec des carreaux de porcelaine et un sol en ardoise
Trier par :
Budget
Trier par:Populaires du jour
1 - 20 sur 700 photos

Réalisation d'une petite salle de bain principale bohème en bois foncé et bois avec un placard à porte plane, un bain japonais, un combiné douche/baignoire, WC à poser, un carrelage noir, des carreaux de porcelaine, un mur noir, un sol en ardoise, un lavabo posé, un plan de toilette en quartz modifié, un sol gris, aucune cabine, un plan de toilette gris, des toilettes cachées, meuble simple vasque et meuble-lavabo sur pied.

The homeowners wanted to improve the layout and function of their tired 1980’s bathrooms. The master bath had a huge sunken tub that took up half the floor space and the shower was tiny and in small room with the toilet. We created a new toilet room and moved the shower to allow it to grow in size. This new space is far more in tune with the client’s needs. The kid’s bath was a large space. It only needed to be updated to today’s look and to flow with the rest of the house. The powder room was small, adding the pedestal sink opened it up and the wallpaper and ship lap added the character that it needed

The master bedroom features an MTI acrylic shower pan with teak wood insert. The bath shower valve and faucet are by Brizo, the Litze collection. The floating vanity cabinet is walnut veneer, with ColorQuartz Cotton White.
Christopher Wright, CR
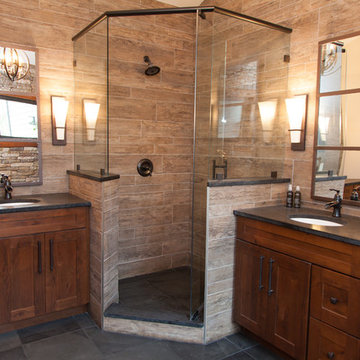
Idées déco pour une grande salle de bain principale montagne en bois foncé avec un placard à porte shaker, une douche d'angle, un carrelage marron, des carreaux de porcelaine, un sol en ardoise, un lavabo encastré, un plan de toilette en stéatite, un sol gris et une cabine de douche à porte battante.

Agoura Hills mid century bathroom remodel for small townhouse bathroom.
Inspiration pour une petite salle de bain principale vintage en bois brun avec un carrelage blanc, des carreaux de porcelaine, un plan de toilette en stratifié, un plan de toilette blanc, un placard à porte plane, une douche d'angle, WC à poser, un mur blanc, un lavabo posé, une cabine de douche à porte battante, un sol en ardoise et un sol beige.
Inspiration pour une petite salle de bain principale vintage en bois brun avec un carrelage blanc, des carreaux de porcelaine, un plan de toilette en stratifié, un plan de toilette blanc, un placard à porte plane, une douche d'angle, WC à poser, un mur blanc, un lavabo posé, une cabine de douche à porte battante, un sol en ardoise et un sol beige.
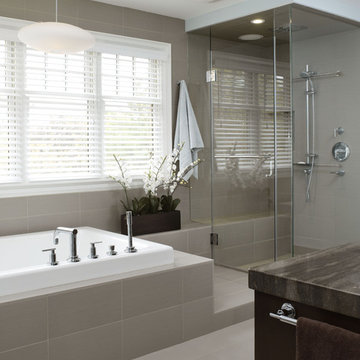
An adult retreat and relaxing spa get-away, this space and its amenities are more than comfortable for two. A raised platform between the tub and shower, complete with a seat extending from the tub deck allows for a step down into the shower pan rather than a curb. Vanity cabinetry with flip-up grooming area and lavatory were placed opposite this area to capture the natural lighting and reflections of the view to the backyard. The materials and finishes were kept simple and minimal; sand coloured striated porcelain tile was used for the floor, walls, tub deck and shower ceiling. Matte sheen dark rift oak cabinetry and honed dark brown limestone contrast nicely with the white fixtures and polished chrome fittings. Serene blue walls complete the watery spa-like theme of a much deserved get-away without leaving home.
Donna Griffith Photography
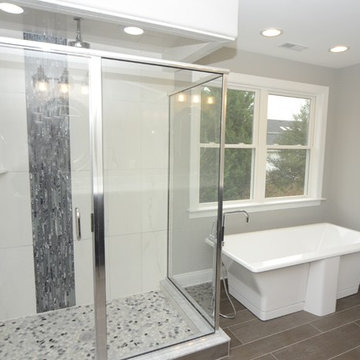
Beautiful Custom Master Bathroom with a Free Standing Soaking Tub
Exemple d'une salle de bain chic de taille moyenne avec une baignoire indépendante, un carrelage gris, un carrelage blanc, des carreaux de porcelaine, un mur gris et un sol en ardoise.
Exemple d'une salle de bain chic de taille moyenne avec une baignoire indépendante, un carrelage gris, un carrelage blanc, des carreaux de porcelaine, un mur gris et un sol en ardoise.
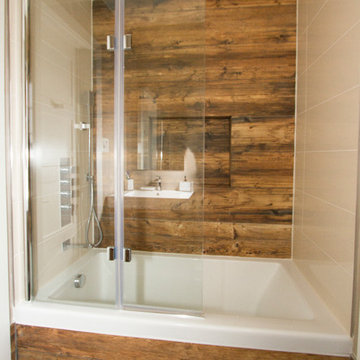
Joanna Katchutas
Idées déco pour une salle de bain principale contemporaine en bois brun de taille moyenne avec un placard à porte plane, une baignoire en alcôve, un combiné douche/baignoire, un carrelage beige, des carreaux de porcelaine, un mur beige, un sol en ardoise, un lavabo intégré et un plan de toilette en surface solide.
Idées déco pour une salle de bain principale contemporaine en bois brun de taille moyenne avec un placard à porte plane, une baignoire en alcôve, un combiné douche/baignoire, un carrelage beige, des carreaux de porcelaine, un mur beige, un sol en ardoise, un lavabo intégré et un plan de toilette en surface solide.

This 3200 square foot home features a maintenance free exterior of LP Smartside, corrugated aluminum roofing, and native prairie landscaping. The design of the structure is intended to mimic the architectural lines of classic farm buildings. The outdoor living areas are as important to this home as the interior spaces; covered and exposed porches, field stone patios and an enclosed screen porch all offer expansive views of the surrounding meadow and tree line.
The home’s interior combines rustic timbers and soaring spaces which would have traditionally been reserved for the barn and outbuildings, with classic finishes customarily found in the family homestead. Walls of windows and cathedral ceilings invite the outdoors in. Locally sourced reclaimed posts and beams, wide plank white oak flooring and a Door County fieldstone fireplace juxtapose with classic white cabinetry and millwork, tongue and groove wainscoting and a color palate of softened paint hues, tiles and fabrics to create a completely unique Door County homestead.
Mitch Wise Design, Inc.
Richard Steinberger Photography

Master bath with walk in shower, big tub and double sink. The window over the tub looks out over the nearly 4,000 sf courtyard.
Idée de décoration pour une grande salle de bain principale design en bois brun avec des carreaux de porcelaine, un placard à porte plane, une baignoire encastrée, une douche d'angle, WC séparés, un carrelage marron, un mur beige, un sol en ardoise, une vasque, un plan de toilette en surface solide, un sol gris, une cabine de douche à porte battante et un plan de toilette gris.
Idée de décoration pour une grande salle de bain principale design en bois brun avec des carreaux de porcelaine, un placard à porte plane, une baignoire encastrée, une douche d'angle, WC séparés, un carrelage marron, un mur beige, un sol en ardoise, une vasque, un plan de toilette en surface solide, un sol gris, une cabine de douche à porte battante et un plan de toilette gris.
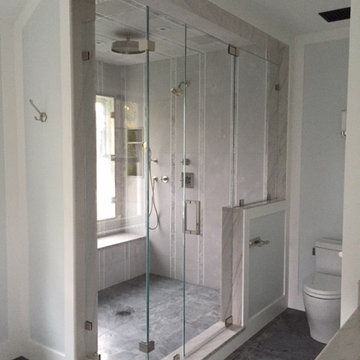
Aménagement d'une salle de bain principale bord de mer de taille moyenne avec un placard à porte affleurante, des portes de placard blanches, une baignoire indépendante, une douche d'angle, WC à poser, un carrelage gris, des carreaux de porcelaine, un mur gris, un sol en ardoise, un lavabo encastré, un plan de toilette en quartz, un sol gris et une cabine de douche à porte battante.
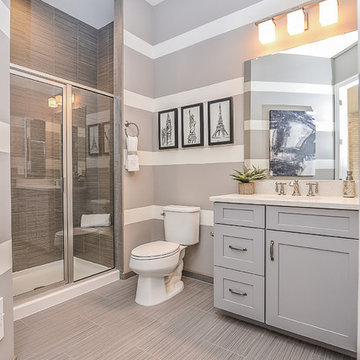
Exemple d'une salle de bain chic de taille moyenne avec un placard à porte shaker, des portes de placard grises, WC séparés, un carrelage gris, des carreaux de porcelaine, un mur multicolore, un sol en ardoise, un lavabo encastré et un plan de toilette en quartz.
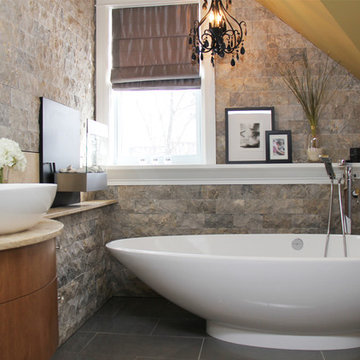
Aménagement d'une petite salle de bain principale contemporaine en bois brun avec une vasque, un placard à porte plane, un plan de toilette en calcaire, un carrelage gris, des carreaux de porcelaine, un mur jaune, un sol en ardoise et une baignoire indépendante.
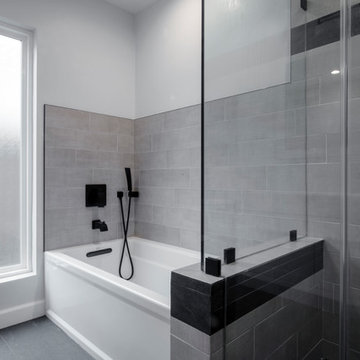
This hallway bathroom is mostly used by the son of the family so you can see the clean lines and monochromatic colors selected for the job.
the once enclosed shower has been opened and enclosed with glass and the new wall mounted vanity is 60" wide but is only 18" deep to allow a bigger passage way to the end of the bathroom where the alcove tub and the toilet is located.
A once useless door to the outside at the end of the bathroom became a huge tall frosted glass window to allow a much needed natural light to penetrate the space but still allow privacy.
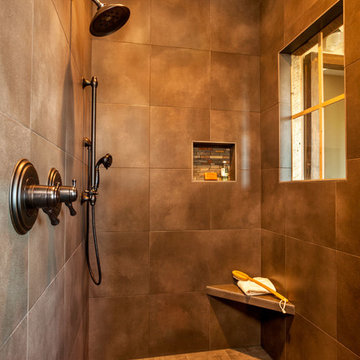
Idées déco pour une grande douche en alcôve principale montagne en bois foncé avec un placard avec porte à panneau encastré, une baignoire indépendante, un carrelage gris, des carreaux de porcelaine, un mur beige, un sol en ardoise, un lavabo encastré, un plan de toilette en granite, un sol marron, une cabine de douche à porte battante et un plan de toilette gris.
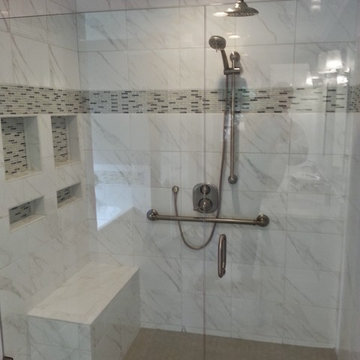
Inspiration pour une douche en alcôve principale design de taille moyenne avec un lavabo intégré, un placard avec porte à panneau surélevé, des portes de placard blanches, un plan de toilette en quartz, une baignoire en alcôve, WC séparés, un carrelage blanc, des carreaux de porcelaine, un mur gris et un sol en ardoise.
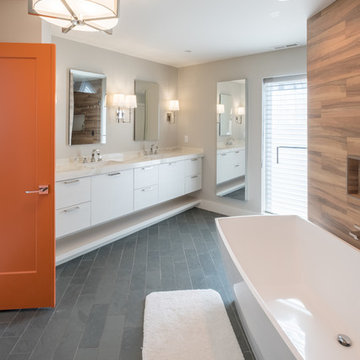
Aménagement d'une grande salle de bain principale moderne avec un placard à porte plane, des portes de placard blanches, une baignoire indépendante, un mur gris, un sol en ardoise, un lavabo encastré, un plan de toilette en quartz, une douche d'angle, un carrelage marron, des carreaux de porcelaine, un sol gris et une cabine de douche à porte battante.
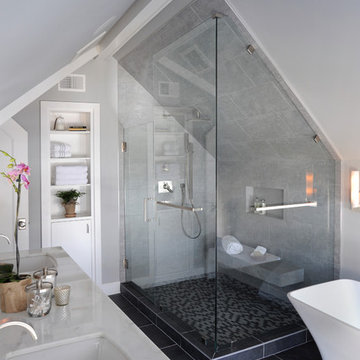
Daniel Feldkamp
Idée de décoration pour une salle de bain principale minimaliste de taille moyenne avec des portes de placard noires, une baignoire indépendante, une douche d'angle, un carrelage gris, des carreaux de porcelaine, un mur blanc, un sol en ardoise, un lavabo encastré et un plan de toilette en quartz modifié.
Idée de décoration pour une salle de bain principale minimaliste de taille moyenne avec des portes de placard noires, une baignoire indépendante, une douche d'angle, un carrelage gris, des carreaux de porcelaine, un mur blanc, un sol en ardoise, un lavabo encastré et un plan de toilette en quartz modifié.

The primary bath is a blend of classing and contemporary, with rich green tiles, chandelier, soaking tub, and sauna.
Exemple d'une grande salle de bain principale moderne en bois clair avec un placard à porte shaker, une baignoire indépendante, une douche double, WC séparés, un carrelage vert, des carreaux de porcelaine, un mur vert, un sol en ardoise, un lavabo encastré, un plan de toilette en marbre, un sol noir, une cabine de douche à porte battante, un plan de toilette blanc, des toilettes cachées, meuble double vasque, meuble-lavabo sur pied et poutres apparentes.
Exemple d'une grande salle de bain principale moderne en bois clair avec un placard à porte shaker, une baignoire indépendante, une douche double, WC séparés, un carrelage vert, des carreaux de porcelaine, un mur vert, un sol en ardoise, un lavabo encastré, un plan de toilette en marbre, un sol noir, une cabine de douche à porte battante, un plan de toilette blanc, des toilettes cachées, meuble double vasque, meuble-lavabo sur pied et poutres apparentes.
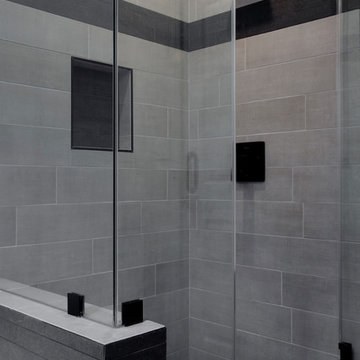
This hallway bathroom is mostly used by the son of the family so you can see the clean lines and monochromatic colors selected for the job.
the once enclosed shower has been opened and enclosed with glass and the new wall mounted vanity is 60" wide but is only 18" deep to allow a bigger passage way to the end of the bathroom where the alcove tub and the toilet is located.
A once useless door to the outside at the end of the bathroom became a huge tall frosted glass window to allow a much needed natural light to penetrate the space but still allow privacy.
Idées déco de salles de bain avec des carreaux de porcelaine et un sol en ardoise
1