Idées déco de salles de bain avec du carrelage en travertin et un sol en ardoise
Trier par :
Budget
Trier par:Populaires du jour
1 - 20 sur 43 photos
1 sur 3
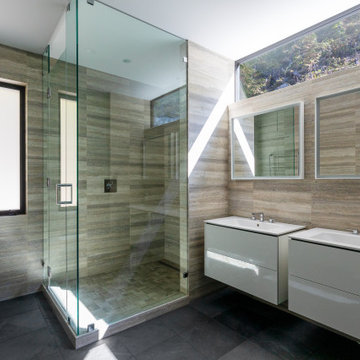
Idées déco pour une salle de bain principale contemporaine de taille moyenne avec un placard à porte plane, des portes de placard blanches, une douche d'angle, un carrelage beige, du carrelage en travertin, un sol en ardoise, un lavabo intégré, un sol noir, une cabine de douche à porte battante, un plan de toilette blanc, meuble double vasque et meuble-lavabo suspendu.
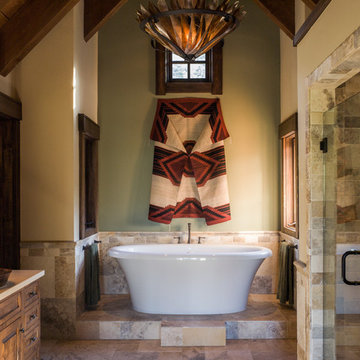
Idées déco pour une grande douche en alcôve principale montagne en bois brun avec une baignoire indépendante, un carrelage beige, un mur beige, une vasque, du carrelage en travertin, un sol en ardoise, un plan de toilette en granite, un sol multicolore, une cabine de douche à porte battante et un placard à porte shaker.

Finished bathroom with all accessories added back to the space.
Idée de décoration pour une petite salle d'eau tradition avec un placard avec porte à panneau encastré, des portes de placard blanches, une baignoire encastrée, un combiné douche/baignoire, WC à poser, un carrelage beige, du carrelage en travertin, un mur beige, un sol en ardoise, un plan vasque, un plan de toilette en verre, un sol marron, une cabine de douche à porte coulissante, un plan de toilette blanc, une niche, meuble simple vasque, meuble-lavabo encastré et du lambris.
Idée de décoration pour une petite salle d'eau tradition avec un placard avec porte à panneau encastré, des portes de placard blanches, une baignoire encastrée, un combiné douche/baignoire, WC à poser, un carrelage beige, du carrelage en travertin, un mur beige, un sol en ardoise, un plan vasque, un plan de toilette en verre, un sol marron, une cabine de douche à porte coulissante, un plan de toilette blanc, une niche, meuble simple vasque, meuble-lavabo encastré et du lambris.

Master Bathroom Renovation. Care was taken to help this bathroom connect into the overall rustic feel of the chalet as well as bring in the unique features that create harmony with the natural mountain location. The existing ensuite lacked functionality, size, and luxury.
Manipulating and reassigning space allowed us to change the shape and enhance the amenities of this bathroom, while the entrance through the master closet provides separation and functionality.
The new layout gives the spa steam shower a feature location, closes off the toilet for privacy, and makes the stunning double vanity perfect for couples.
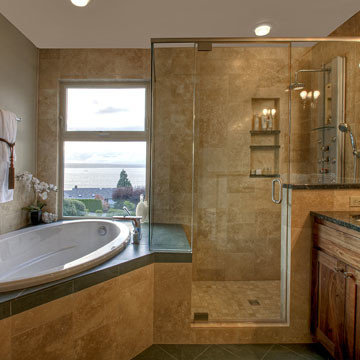
Green granite slab and green slate floors bring the outdoor trees right into this bathroom, blending the tub right into the view.
Paint & Material Selection & Photo:
Renee Adsitt
ColorWhiz Architectural Color Consulting
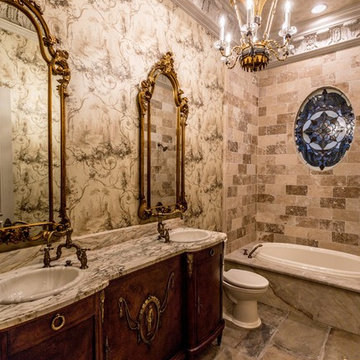
John Jackson, Out Da Bayou
Réalisation d'une salle de bain tradition en bois foncé de taille moyenne avec un placard en trompe-l'oeil, une baignoire posée, un combiné douche/baignoire, WC à poser, un carrelage beige, du carrelage en travertin, un mur beige, un sol en ardoise, un lavabo posé, un plan de toilette en marbre, un sol gris et un plan de toilette multicolore.
Réalisation d'une salle de bain tradition en bois foncé de taille moyenne avec un placard en trompe-l'oeil, une baignoire posée, un combiné douche/baignoire, WC à poser, un carrelage beige, du carrelage en travertin, un mur beige, un sol en ardoise, un lavabo posé, un plan de toilette en marbre, un sol gris et un plan de toilette multicolore.
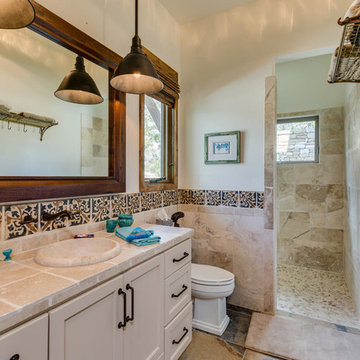
Front Bathroom off Kitchenette in the Casita side of the residence with large walk in shower and outdoor shower
Cette photo montre une salle d'eau chic de taille moyenne avec un placard avec porte à panneau encastré, des portes de placard beiges, une baignoire en alcôve, un combiné douche/baignoire, WC séparés, un carrelage beige, du carrelage en travertin, un mur beige, un sol en ardoise, un lavabo posé, un plan de toilette en terrazzo, un sol multicolore et une cabine de douche avec un rideau.
Cette photo montre une salle d'eau chic de taille moyenne avec un placard avec porte à panneau encastré, des portes de placard beiges, une baignoire en alcôve, un combiné douche/baignoire, WC séparés, un carrelage beige, du carrelage en travertin, un mur beige, un sol en ardoise, un lavabo posé, un plan de toilette en terrazzo, un sol multicolore et une cabine de douche avec un rideau.
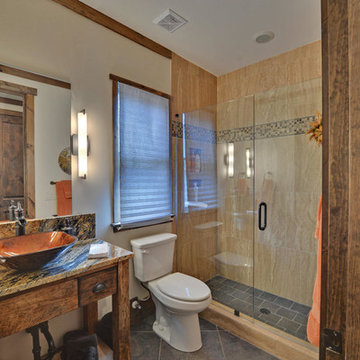
Gorgeous bathroom with a raised bowl vanity, tile shower and slate tile flooring.
Inspiration pour une grande douche en alcôve craftsman en bois brun avec un placard en trompe-l'oeil, WC séparés, un carrelage beige, du carrelage en travertin, un mur blanc, un sol en ardoise, une vasque, un plan de toilette en granite, un sol gris et une cabine de douche à porte coulissante.
Inspiration pour une grande douche en alcôve craftsman en bois brun avec un placard en trompe-l'oeil, WC séparés, un carrelage beige, du carrelage en travertin, un mur blanc, un sol en ardoise, une vasque, un plan de toilette en granite, un sol gris et une cabine de douche à porte coulissante.
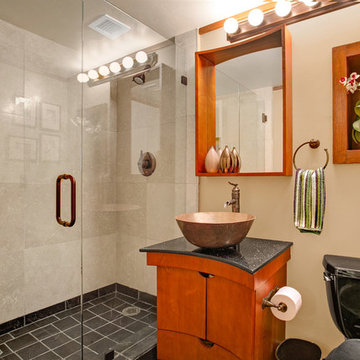
Guest bath. Shower curtain came down and glass shower doors went up.
Cette image montre une salle d'eau asiatique en bois brun de taille moyenne avec un placard à porte plane, WC séparés, un carrelage noir, du carrelage en travertin, un mur beige, un sol en ardoise, une vasque et un plan de toilette en granite.
Cette image montre une salle d'eau asiatique en bois brun de taille moyenne avec un placard à porte plane, WC séparés, un carrelage noir, du carrelage en travertin, un mur beige, un sol en ardoise, une vasque et un plan de toilette en granite.
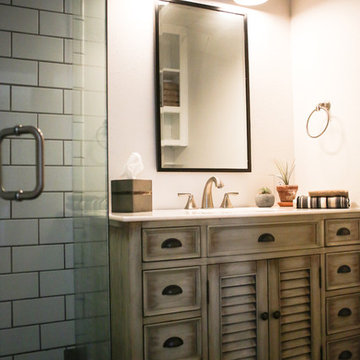
Madison Buckner Photography
Inspiration pour une petite salle d'eau rustique en bois vieilli avec un placard en trompe-l'oeil, une douche d'angle, un carrelage blanc, du carrelage en travertin, un mur blanc, un sol en ardoise, un lavabo encastré, un plan de toilette en marbre, un sol noir, une cabine de douche à porte battante et un plan de toilette blanc.
Inspiration pour une petite salle d'eau rustique en bois vieilli avec un placard en trompe-l'oeil, une douche d'angle, un carrelage blanc, du carrelage en travertin, un mur blanc, un sol en ardoise, un lavabo encastré, un plan de toilette en marbre, un sol noir, une cabine de douche à porte battante et un plan de toilette blanc.
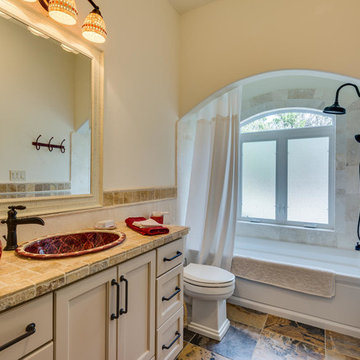
Bathroom suite off rear bedroom in the Casita side of the Canton Mist residence
Aménagement d'une salle d'eau classique de taille moyenne avec un placard avec porte à panneau encastré, des portes de placard beiges, une baignoire en alcôve, un combiné douche/baignoire, WC séparés, un carrelage beige, du carrelage en travertin, un mur beige, un sol en ardoise, un lavabo posé, un plan de toilette en terrazzo, un sol multicolore et une cabine de douche avec un rideau.
Aménagement d'une salle d'eau classique de taille moyenne avec un placard avec porte à panneau encastré, des portes de placard beiges, une baignoire en alcôve, un combiné douche/baignoire, WC séparés, un carrelage beige, du carrelage en travertin, un mur beige, un sol en ardoise, un lavabo posé, un plan de toilette en terrazzo, un sol multicolore et une cabine de douche avec un rideau.
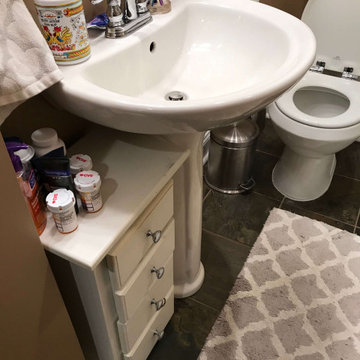
Before photo of bathroom pedestal sink shows the need for a new vanity with storage.
Cette photo montre une petite salle d'eau chic avec un placard avec porte à panneau encastré, des portes de placard blanches, une baignoire encastrée, un combiné douche/baignoire, WC à poser, un carrelage beige, un mur beige, un sol en ardoise, un plan vasque, un plan de toilette en verre, un sol marron, une cabine de douche à porte coulissante, un plan de toilette blanc, une niche, meuble simple vasque, meuble-lavabo encastré, du carrelage en travertin et boiseries.
Cette photo montre une petite salle d'eau chic avec un placard avec porte à panneau encastré, des portes de placard blanches, une baignoire encastrée, un combiné douche/baignoire, WC à poser, un carrelage beige, un mur beige, un sol en ardoise, un plan vasque, un plan de toilette en verre, un sol marron, une cabine de douche à porte coulissante, un plan de toilette blanc, une niche, meuble simple vasque, meuble-lavabo encastré, du carrelage en travertin et boiseries.
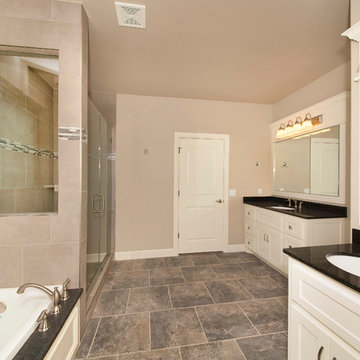
Réalisation d'une grande douche en alcôve principale tradition avec un placard à porte shaker, des portes de placard blanches, une baignoire posée, un carrelage beige, du carrelage en travertin, un mur beige, un sol en ardoise, un lavabo encastré, un plan de toilette en surface solide, un sol gris et une cabine de douche à porte battante.
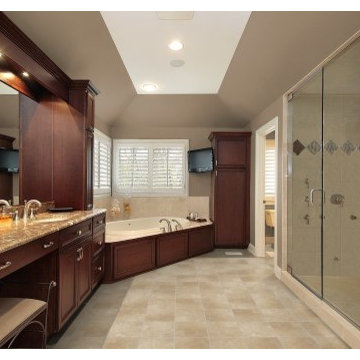
Cette photo montre une grande douche en alcôve principale chic en bois foncé avec un placard à porte shaker, une baignoire posée, WC séparés, un carrelage beige, du carrelage en travertin, un mur marron, un sol en ardoise, un lavabo encastré, un plan de toilette en granite, un sol beige et une cabine de douche à porte battante.
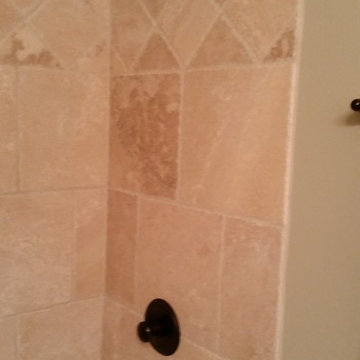
This bathroom features a travertine tub shower combo with oil rubbed bronze hardware.
Inspiration pour une petite salle de bain craftsman pour enfant avec une baignoire en alcôve, un combiné douche/baignoire, un carrelage beige, du carrelage en travertin, un mur beige, un sol en ardoise, un lavabo encastré, un sol multicolore et une cabine de douche avec un rideau.
Inspiration pour une petite salle de bain craftsman pour enfant avec une baignoire en alcôve, un combiné douche/baignoire, un carrelage beige, du carrelage en travertin, un mur beige, un sol en ardoise, un lavabo encastré, un sol multicolore et une cabine de douche avec un rideau.
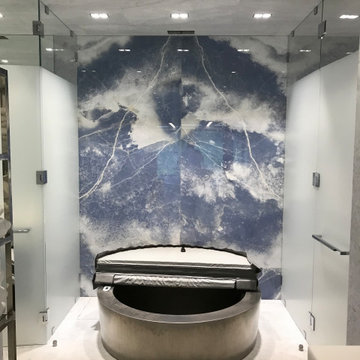
A fully stone-covered sauna bathroom with exquisite wall panel design.
Idées déco pour un sauna moderne de taille moyenne avec un placard à porte plane, des portes de placard beiges, un bain bouillonnant, une douche ouverte, un bidet, un carrelage gris, du carrelage en travertin, un mur gris, un sol en ardoise, un lavabo intégré, un plan de toilette en marbre, un sol gris, une cabine de douche à porte battante, un plan de toilette beige, buanderie, meuble simple vasque, meuble-lavabo suspendu, un plafond décaissé et du lambris.
Idées déco pour un sauna moderne de taille moyenne avec un placard à porte plane, des portes de placard beiges, un bain bouillonnant, une douche ouverte, un bidet, un carrelage gris, du carrelage en travertin, un mur gris, un sol en ardoise, un lavabo intégré, un plan de toilette en marbre, un sol gris, une cabine de douche à porte battante, un plan de toilette beige, buanderie, meuble simple vasque, meuble-lavabo suspendu, un plafond décaissé et du lambris.
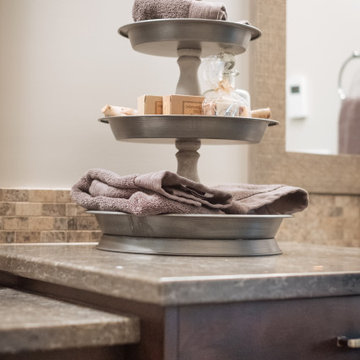
A well decorated space creates comfort when using it. The finishing touches should contribute to an atmosphere that is welcoming and functional so that your space is pleasing to the eye and a true reflection of you or your business. This is why it is important for us to get to know you, your style, and the needs of your family or business. That way, we can ensure that the finished space matches your intentions for it and how you want to feel while you are in it.
After taking the time to learn exactly what you want for your space, we detail it to reflect that, whether it is commercial or residential. We pride ourselves on understanding our clients and what the priorities are for their space. We consider many elements for you, including accessibility, flow, function, durability, quality, textures, colours, fabrics, themes, comfort, warrantee, environment, beauty, character, and so much more. If it matters to you, then it matters to us. When assisting with your item selection, we make sure to choose products that will best serve you and your priorities. This includes everything you want from large furniture down to the turn key equipping of your new space.
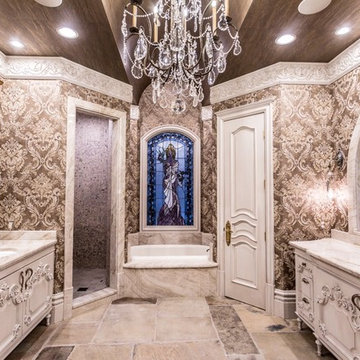
John Jackson, Out Da Bayou
Réalisation d'une grande douche en alcôve principale tradition en bois vieilli avec un placard en trompe-l'oeil, une baignoire en alcôve, WC à poser, un carrelage beige, du carrelage en travertin, un mur marron, un sol en ardoise, un lavabo posé, un plan de toilette en quartz, un sol gris et un plan de toilette beige.
Réalisation d'une grande douche en alcôve principale tradition en bois vieilli avec un placard en trompe-l'oeil, une baignoire en alcôve, WC à poser, un carrelage beige, du carrelage en travertin, un mur marron, un sol en ardoise, un lavabo posé, un plan de toilette en quartz, un sol gris et un plan de toilette beige.
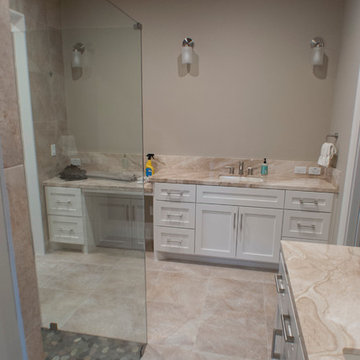
Carlos Ulloa
Idées déco pour une salle de bain contemporaine avec un placard avec porte à panneau encastré, des portes de placard blanches, un carrelage beige, du carrelage en travertin, un sol en ardoise, un lavabo encastré et un plan de toilette en marbre.
Idées déco pour une salle de bain contemporaine avec un placard avec porte à panneau encastré, des portes de placard blanches, un carrelage beige, du carrelage en travertin, un sol en ardoise, un lavabo encastré et un plan de toilette en marbre.
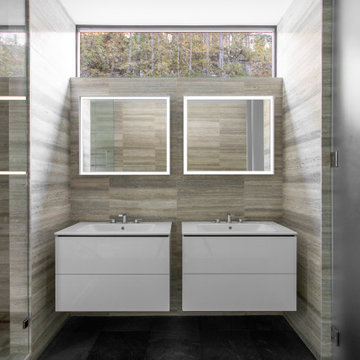
Cette photo montre une salle de bain principale tendance de taille moyenne avec un placard à porte plane, des portes de placard blanches, une douche d'angle, un carrelage marron, du carrelage en travertin, un mur beige, un sol en ardoise, un lavabo intégré, un sol noir, une cabine de douche à porte battante, un plan de toilette blanc, des toilettes cachées, meuble double vasque et meuble-lavabo suspendu.
Idées déco de salles de bain avec du carrelage en travertin et un sol en ardoise
1