Idées déco de salles de bain avec un sol en ardoise et un lavabo intégré
Trier par :
Budget
Trier par:Populaires du jour
1 - 20 sur 625 photos

Idées déco pour une petite salle de bain moderne en bois brun avec un placard à porte plane, une baignoire en alcôve, un combiné douche/baignoire, WC suspendus, un carrelage blanc, un carrelage métro, un mur blanc, un sol en ardoise, un lavabo intégré, un plan de toilette en surface solide, un sol gris, une cabine de douche à porte coulissante, un plan de toilette blanc, une niche, meuble simple vasque et meuble-lavabo suspendu.

The Tranquility Residence is a mid-century modern home perched amongst the trees in the hills of Suffern, New York. After the homeowners purchased the home in the Spring of 2021, they engaged TEROTTI to reimagine the primary and tertiary bathrooms. The peaceful and subtle material textures of the primary bathroom are rich with depth and balance, providing a calming and tranquil space for daily routines. The terra cotta floor tile in the tertiary bathroom is a nod to the history of the home while the shower walls provide a refined yet playful texture to the room.

Idées déco pour une salle de bain principale contemporaine en bois clair de taille moyenne avec un placard à porte plane, une baignoire posée, un carrelage vert, des carreaux de céramique, un sol en ardoise, un lavabo intégré, un plan de toilette en surface solide, aucune cabine, un plan de toilette blanc, meuble double vasque, meuble-lavabo suspendu, poutres apparentes, un plafond voûté et un sol noir.

New Generation MCM
Location: Lake Oswego, OR
Type: Remodel
Credits
Design: Matthew O. Daby - M.O.Daby Design
Interior design: Angela Mechaley - M.O.Daby Design
Construction: Oregon Homeworks
Photography: KLIK Concepts
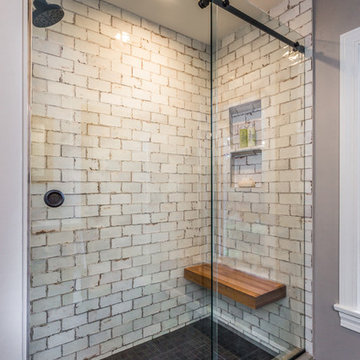
Aménagement d'une salle de bain principale craftsman en bois brun de taille moyenne avec un placard à porte shaker, un mur gris, un sol en ardoise, un lavabo intégré, un plan de toilette en béton, un sol gris, un plan de toilette gris, une douche d'angle, un carrelage gris, un carrelage métro et une cabine de douche à porte coulissante.

Idées déco pour une grande salle de bain principale classique avec un placard avec porte à panneau surélevé, des portes de placard blanches, une douche ouverte, un carrelage gris, un mur blanc, un sol en ardoise, un lavabo intégré, un plan de toilette en béton, un sol gris, aucune cabine et un plan de toilette gris.

After remodeling their Kitchen last year, we were honored by a request to remodel this cute and tiny little.
guest bathroom.
Wood looking tile gave the natural serenity of a spa and dark floor tile finished the look with a mid-century modern / Asian touch.
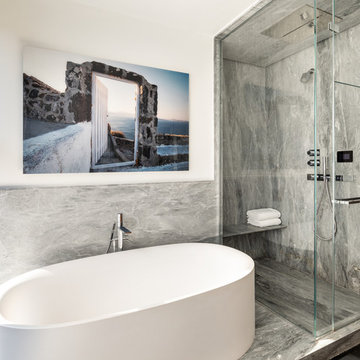
Photography: Regan Wood Photography
Idée de décoration pour une grande salle de bain principale design en bois brun avec une baignoire indépendante, du carrelage en marbre, un mur blanc, un sol en ardoise, un sol noir, une cabine de douche à porte battante, une douche d'angle, un placard à porte plane, un lavabo intégré, un plan de toilette en marbre et un plan de toilette gris.
Idée de décoration pour une grande salle de bain principale design en bois brun avec une baignoire indépendante, du carrelage en marbre, un mur blanc, un sol en ardoise, un sol noir, une cabine de douche à porte battante, une douche d'angle, un placard à porte plane, un lavabo intégré, un plan de toilette en marbre et un plan de toilette gris.

A modern, streamlined design revitalized the Derst Lofts’ bath situated inside an 1890s building and former home to Sunbeam Bakery. Custom cabinets with touch latches, integrated sinks and wall-mounted faucets, a polished, porcelain feature wall, dimmable LED sconces, and a cohesive color palette balance both functional living with a contemporary aesthetic. Photography by Atlantic Archives
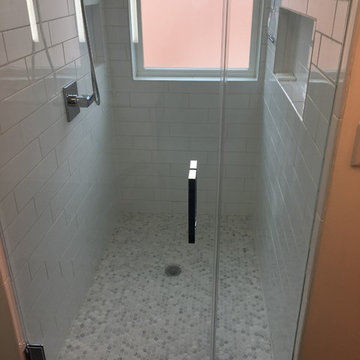
Idée de décoration pour une grande douche en alcôve principale minimaliste avec un carrelage blanc, un carrelage métro, un sol en ardoise, un lavabo intégré, un sol noir, une cabine de douche à porte battante, un placard à porte plane, des portes de placard blanches, WC séparés, un mur blanc, un plan de toilette en verre et un plan de toilette blanc.
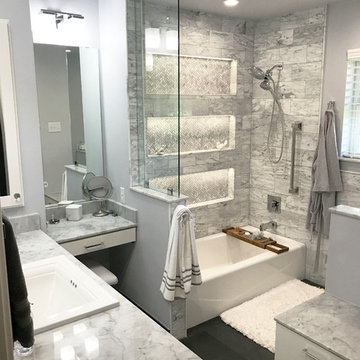
Idées déco pour une grande salle de bain principale contemporaine avec un placard à porte shaker, des portes de placard blanches, une baignoire posée, un combiné douche/baignoire, du carrelage en marbre, un mur gris, un sol en ardoise, un lavabo intégré, un plan de toilette en marbre, un sol gris et aucune cabine.

The Tranquility Residence is a mid-century modern home perched amongst the trees in the hills of Suffern, New York. After the homeowners purchased the home in the Spring of 2021, they engaged TEROTTI to reimagine the primary and tertiary bathrooms. The peaceful and subtle material textures of the primary bathroom are rich with depth and balance, providing a calming and tranquil space for daily routines. The terra cotta floor tile in the tertiary bathroom is a nod to the history of the home while the shower walls provide a refined yet playful texture to the room.
Japaneese Soaking tub, Eric Roth photographer
Réalisation d'une douche en alcôve principale design avec une baignoire indépendante, un sol noir, une cabine de douche à porte battante, un placard à porte plane, WC suspendus, un sol en ardoise, un lavabo intégré et un plan de toilette en surface solide.
Réalisation d'une douche en alcôve principale design avec une baignoire indépendante, un sol noir, une cabine de douche à porte battante, un placard à porte plane, WC suspendus, un sol en ardoise, un lavabo intégré et un plan de toilette en surface solide.

Idée de décoration pour une salle d'eau chalet en bois foncé de taille moyenne avec un placard sans porte, une baignoire en alcôve, un combiné douche/baignoire, WC à poser, un carrelage marron, un carrelage gris, du carrelage en ardoise, un mur beige, un sol en ardoise, un lavabo intégré, un plan de toilette en onyx, un sol marron et une cabine de douche avec un rideau.

Cette image montre une petite salle de bain traditionnelle avec un placard à porte plane, des portes de placard blanches, un carrelage blanc, un carrelage métro, un sol en ardoise, un lavabo intégré, un plan de toilette en surface solide, aucune cabine et un plan de toilette blanc.
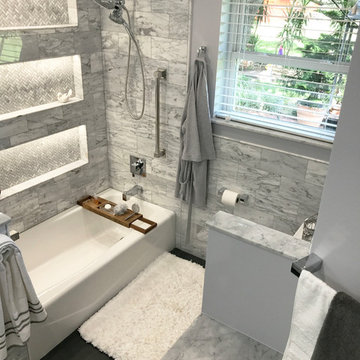
Aménagement d'une grande salle de bain principale contemporaine avec un placard à porte shaker, des portes de placard blanches, une baignoire posée, un combiné douche/baignoire, du carrelage en marbre, un mur gris, un sol en ardoise, un lavabo intégré, un plan de toilette en marbre, un sol gris et aucune cabine.

A run down traditional 1960's home in the heart of the san Fernando valley area is a common site for home buyers in the area. so, what can you do with it you ask? A LOT! is our answer. Most first-time home buyers are on a budget when they need to remodel and we know how to maximize it. The entire exterior of the house was redone with #stucco over layer, some nice bright color for the front door to pop out and a modern garage door is a good add. the back yard gained a huge 400sq. outdoor living space with Composite Decking from Cali Bamboo and a fantastic insulated patio made from aluminum. The pool was redone with dark color pebble-tech for better temperature capture and the 0 maintenance of the material.
Inside we used water resistance wide planks European oak look-a-like laminated flooring. the floor is continues throughout the entire home (except the bathrooms of course ? ).
A gray/white and a touch of earth tones for the wall colors to bring some brightness to the house.
The center focal point of the house is the transitional farmhouse kitchen with real reclaimed wood floating shelves and custom-made island vegetables/fruits baskets on a full extension hardware.
take a look at the clean and unique countertop cloudburst-concrete by caesarstone it has a "raw" finish texture.
The master bathroom is made entirely from natural slate stone in different sizes, wall mounted modern vanity and a fantastic shower system by Signature Hardware.
Guest bathroom was lightly remodeled as well with a new 66"x36" Mariposa tub by Kohler with a single piece quartz slab installed above it.
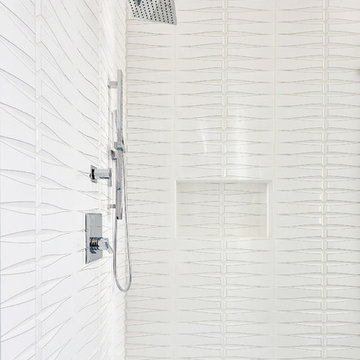
Cette photo montre une grande salle de bain principale tendance avec un placard à porte plane, des portes de placard blanches, une baignoire indépendante, une douche d'angle, WC séparés, un carrelage blanc, un mur blanc, un sol en ardoise, un lavabo intégré, un plan de toilette en quartz modifié, un sol gris, une cabine de douche à porte battante et un plan de toilette blanc.
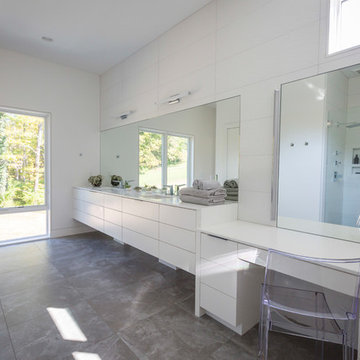
Photography by Ross Van Pelt
Exemple d'une grande douche en alcôve principale tendance avec un placard à porte plane, des portes de placard blanches, une baignoire posée, WC à poser, un carrelage blanc, des carreaux de porcelaine, un mur blanc, un sol en ardoise, un lavabo intégré, un plan de toilette en onyx, un sol gris, une cabine de douche à porte battante et un plan de toilette blanc.
Exemple d'une grande douche en alcôve principale tendance avec un placard à porte plane, des portes de placard blanches, une baignoire posée, WC à poser, un carrelage blanc, des carreaux de porcelaine, un mur blanc, un sol en ardoise, un lavabo intégré, un plan de toilette en onyx, un sol gris, une cabine de douche à porte battante et un plan de toilette blanc.
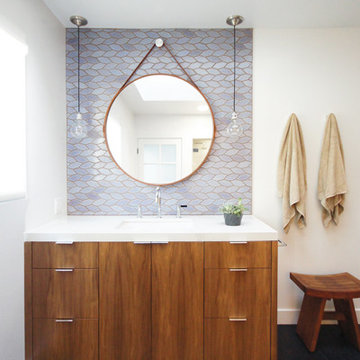
Aménagement d'une salle d'eau classique en bois brun de taille moyenne avec un placard à porte plane, un carrelage bleu, un mur blanc, un lavabo intégré, un plan de toilette en quartz, un sol en ardoise et un sol gris.
Idées déco de salles de bain avec un sol en ardoise et un lavabo intégré
1