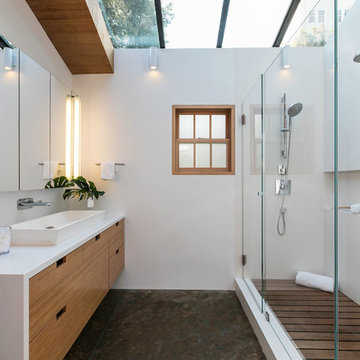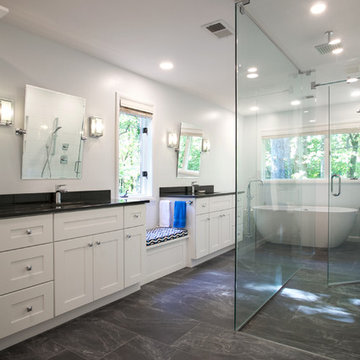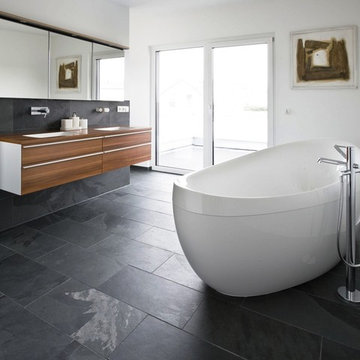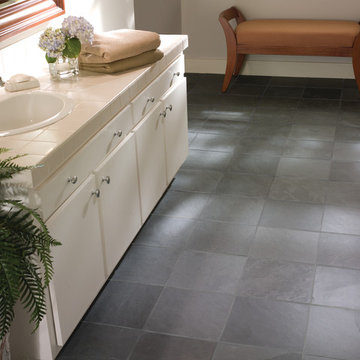Idées déco de salles de bain avec un mur blanc et un sol en ardoise
Trier par :
Budget
Trier par:Populaires du jour
1 - 20 sur 2 491 photos
1 sur 3

With expansive fields and beautiful farmland surrounding it, this historic farmhouse celebrates these views with floor-to-ceiling windows from the kitchen and sitting area. Originally constructed in the late 1700’s, the main house is connected to the barn by a new addition, housing a master bedroom suite and new two-car garage with carriage doors. We kept and restored all of the home’s existing historic single-pane windows, which complement its historic character. On the exterior, a combination of shingles and clapboard siding were continued from the barn and through the new addition.

This Desert Mountain gem, nestled in the mountains of Mountain Skyline Village, offers both views for miles and secluded privacy. Multiple glass pocket doors disappear into the walls to reveal the private backyard resort-like retreat. Extensive tiered and integrated retaining walls allow both a usable rear yard and an expansive front entry and driveway to greet guests as they reach the summit. Inside the wine and libations can be stored and shared from several locations in this entertainer’s dream.

Custom Master Bathroom
Exemple d'une salle de bain principale tendance en bois brun de taille moyenne avec un placard à porte plane, une baignoire indépendante, une douche à l'italienne, WC à poser, un carrelage gris, du carrelage en marbre, un mur blanc, un sol en ardoise, un lavabo encastré, un plan de toilette en marbre, un sol gris, une cabine de douche à porte battante, un plan de toilette gris, une niche, meuble double vasque et meuble-lavabo suspendu.
Exemple d'une salle de bain principale tendance en bois brun de taille moyenne avec un placard à porte plane, une baignoire indépendante, une douche à l'italienne, WC à poser, un carrelage gris, du carrelage en marbre, un mur blanc, un sol en ardoise, un lavabo encastré, un plan de toilette en marbre, un sol gris, une cabine de douche à porte battante, un plan de toilette gris, une niche, meuble double vasque et meuble-lavabo suspendu.

This beautiful bathroom transformation began as a segmented cramped space that was divided by a very inconvenient wall in the middle. The end result was a newly open space with updated fixtures, herringbone floor tile and a white marble effect shower an with extendable and fixed shower heads.

Creation of a new master bathroom, kids’ bathroom, toilet room and a WIC from a mid. size bathroom was a challenge but the results were amazing.
The master bathroom has a huge 5.5'x6' shower with his/hers shower heads.
The main wall of the shower is made from 2 book matched porcelain slabs, the rest of the walls are made from Thasos marble tile and the floors are slate stone.
The vanity is a double sink custom made with distress wood stain finish and its almost 10' long.
The vanity countertop and backsplash are made from the same porcelain slab that was used on the shower wall.
The two pocket doors on the opposite wall from the vanity hide the WIC and the water closet where a $6k toilet/bidet unit is warmed up and ready for her owner at any given moment.
Notice also the huge 100" mirror with built-in LED light, it is a great tool to make the relatively narrow bathroom to look twice its size.

Master vanity with subway tile to ceiling and hanging pendants.
Exemple d'une salle de bain principale nature en bois brun de taille moyenne avec un placard à porte shaker, une douche double, WC à poser, un carrelage blanc, un carrelage métro, un mur blanc, un sol en ardoise, un lavabo encastré, un plan de toilette en marbre, un sol noir, une cabine de douche à porte battante, un plan de toilette blanc, meuble double vasque et meuble-lavabo encastré.
Exemple d'une salle de bain principale nature en bois brun de taille moyenne avec un placard à porte shaker, une douche double, WC à poser, un carrelage blanc, un carrelage métro, un mur blanc, un sol en ardoise, un lavabo encastré, un plan de toilette en marbre, un sol noir, une cabine de douche à porte battante, un plan de toilette blanc, meuble double vasque et meuble-lavabo encastré.

The soaking tub was positioned to capture views of the tree canopy beyond. The vanity mirror floats in the space, exposing glimpses of the shower behind.

Idée de décoration pour une salle de bain principale design en bois brun de taille moyenne avec un placard à porte plane, une douche à l'italienne, un carrelage blanc, du carrelage en marbre, un mur blanc, un sol en ardoise, un lavabo encastré, un plan de toilette en calcaire, un sol noir, une cabine de douche à porte battante et un plan de toilette gris.

This indoor/outdoor master bath was a pleasure to be a part of. This one of a kind bathroom brings in natural light from two areas of the room and balances this with modern touches. We used dark cabinetry and countertops to create symmetry with the white bathtub, furniture and accessories.

Children's bathroom with black vanity
Photographer: Rob Karosis
Cette photo montre une grande salle de bain nature pour enfant avec un placard à porte plane, des portes de placard noires, un mur blanc, un sol en ardoise, un lavabo encastré, un sol gris et un plan de toilette noir.
Cette photo montre une grande salle de bain nature pour enfant avec un placard à porte plane, des portes de placard noires, un mur blanc, un sol en ardoise, un lavabo encastré, un sol gris et un plan de toilette noir.

Exemple d'une salle de bain principale tendance en bois brun avec un placard à porte plane, une douche d'angle, WC à poser, un carrelage blanc, des dalles de pierre, un mur blanc, un sol en ardoise, une vasque, un plan de toilette en quartz modifié, un sol multicolore, une cabine de douche à porte battante et un plan de toilette blanc.

Aménagement d'une grande salle de bain moderne pour enfant avec une baignoire indépendante, un espace douche bain, WC suspendus, un carrelage gris, du carrelage en ardoise, un mur blanc, un sol en ardoise, une grande vasque, un plan de toilette en quartz modifié, un sol gris, aucune cabine et un plan de toilette blanc.

Barbara Brown Photography
Inspiration pour une grande salle de bain principale design avec un placard avec porte à panneau encastré, des portes de placard blanches, une baignoire indépendante, une douche à l'italienne, un carrelage blanc, des carreaux de céramique, un mur blanc, un sol en ardoise, un lavabo encastré, un plan de toilette en marbre, un sol gris, une cabine de douche à porte battante et un plan de toilette noir.
Inspiration pour une grande salle de bain principale design avec un placard avec porte à panneau encastré, des portes de placard blanches, une baignoire indépendante, une douche à l'italienne, un carrelage blanc, des carreaux de céramique, un mur blanc, un sol en ardoise, un lavabo encastré, un plan de toilette en marbre, un sol gris, une cabine de douche à porte battante et un plan de toilette noir.

Cette photo montre une salle d'eau scandinave de taille moyenne avec un placard en trompe-l'oeil, des portes de placard blanches, une baignoire en alcôve, un combiné douche/baignoire, WC séparés, un carrelage blanc, un mur blanc, un sol en ardoise, un lavabo encastré, un plan de toilette en marbre, un sol noir, une cabine de douche avec un rideau et un carrelage métro.

Photos by Mark Gebhardt photography.
Cette photo montre une grande douche en alcôve principale chic en bois foncé avec un placard avec porte à panneau surélevé, une baignoire posée, un carrelage marron, des dalles de pierre, un mur blanc, un sol en ardoise, un lavabo encastré, un plan de toilette en terrazzo, un sol multicolore et une cabine de douche à porte battante.
Cette photo montre une grande douche en alcôve principale chic en bois foncé avec un placard avec porte à panneau surélevé, une baignoire posée, un carrelage marron, des dalles de pierre, un mur blanc, un sol en ardoise, un lavabo encastré, un plan de toilette en terrazzo, un sol multicolore et une cabine de douche à porte battante.

A colorful makeover for a little girl’s bathroom. The goal was to make bathtime more fun and enjoyable, so we opted for striking teal accents on the vanity and built-in. Balanced out by soft whites, grays, and woods, the space is bright and cheery yet still feels clean, spacious, and calming. Unique cabinets wrap around the room to maximize storage and save space for the tub and shower.
Cabinet color is Hemlock by Benjamin Moore.
Designed by Joy Street Design serving Oakland, Berkeley, San Francisco, and the whole of the East Bay.
For more about Joy Street Design, click here: https://www.joystreetdesign.com/

by Tile Doctor
Exemple d'une grande salle de bain principale moderne en bois brun avec un carrelage noir, des carreaux de céramique, un placard à porte plane, une baignoire indépendante, un mur blanc, un sol en ardoise, un lavabo encastré et un plan de toilette en bois.
Exemple d'une grande salle de bain principale moderne en bois brun avec un carrelage noir, des carreaux de céramique, un placard à porte plane, une baignoire indépendante, un mur blanc, un sol en ardoise, un lavabo encastré et un plan de toilette en bois.

Exemple d'une salle de bain principale chic de taille moyenne avec un placard à porte plane, des portes de placard blanches, un mur blanc, un sol en ardoise, un lavabo posé, un plan de toilette en carrelage et un sol gris.

Christina Wedge
Aménagement d'une salle de bain classique avec un placard avec porte à panneau encastré, des portes de placard beiges, un plan de toilette en marbre, une baignoire indépendante, une douche d'angle, un carrelage blanc, un carrelage de pierre, un mur blanc, un sol en ardoise et un sol gris.
Aménagement d'une salle de bain classique avec un placard avec porte à panneau encastré, des portes de placard beiges, un plan de toilette en marbre, une baignoire indépendante, une douche d'angle, un carrelage blanc, un carrelage de pierre, un mur blanc, un sol en ardoise et un sol gris.

Here are a couple of examples of bathrooms at this project, which have a 'traditional' aesthetic. All tiling and panelling has been very carefully set-out so as to minimise cut joints.
Built-in storage and niches have been introduced, where appropriate, to provide discreet storage and additional interest.
Photographer: Nick Smith
Idées déco de salles de bain avec un mur blanc et un sol en ardoise
1