Idées déco de salles de bain avec un sol en ardoise et un plan de toilette en bois
Trier par :
Budget
Trier par:Populaires du jour
1 - 20 sur 490 photos
1 sur 3

Réalisation d'une petite salle d'eau chalet en bois clair avec un placard à porte persienne, une douche à l'italienne, un bidet, un carrelage multicolore, du carrelage en ardoise, un mur beige, un sol en ardoise, une vasque, un plan de toilette en bois, un sol multicolore et aucune cabine.

Amazing Colorado Lodge Style Custom Built Home in Eagles Landing Neighborhood of Saint Augusta, Mn - Build by Werschay Homes.
-James Gray Photography

Here are a couple of examples of bathrooms at this project, which have a 'traditional' aesthetic. All tiling and panelling has been very carefully set-out so as to minimise cut joints.
Built-in storage and niches have been introduced, where appropriate, to provide discreet storage and additional interest.
Photographer: Nick Smith
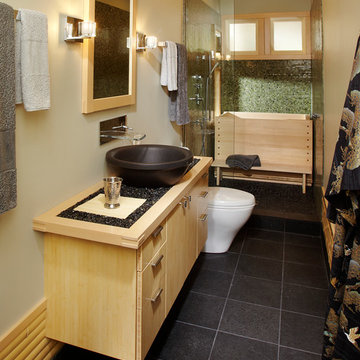
Japanese inspired bath, with traditional ofuro, or soaking tub. Cabinetry is Bamboo plywood, traditional soaking tub is made of Port Orford Cedar.
Idée de décoration pour une douche en alcôve principale asiatique en bois clair de taille moyenne avec un placard à porte plane, une vasque, un plan de toilette en bois, un mur beige, WC à poser et un sol en ardoise.
Idée de décoration pour une douche en alcôve principale asiatique en bois clair de taille moyenne avec un placard à porte plane, une vasque, un plan de toilette en bois, un mur beige, WC à poser et un sol en ardoise.

Idée de décoration pour une salle de bain principale minimaliste en bois foncé avec un placard à porte plane, un espace douche bain, WC à poser, un sol en ardoise, un lavabo encastré, un plan de toilette en bois, un sol noir, une cabine de douche à porte battante, un plan de toilette blanc, meuble double vasque et meuble-lavabo suspendu.

Daniela Polak
Réalisation d'une salle d'eau chalet en bois brun de taille moyenne avec un placard à porte plane, une baignoire posée, un combiné douche/baignoire, un carrelage noir, du carrelage en ardoise, un mur marron, un sol en ardoise, une vasque, un plan de toilette en bois, un sol noir et une cabine de douche à porte battante.
Réalisation d'une salle d'eau chalet en bois brun de taille moyenne avec un placard à porte plane, une baignoire posée, un combiné douche/baignoire, un carrelage noir, du carrelage en ardoise, un mur marron, un sol en ardoise, une vasque, un plan de toilette en bois, un sol noir et une cabine de douche à porte battante.
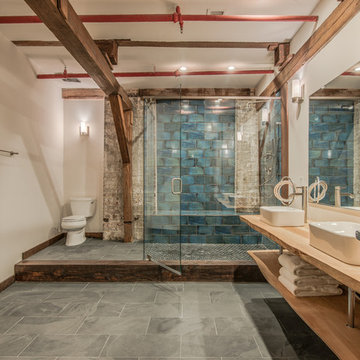
Garrett Buel
Cette image montre une grande salle de bain principale urbaine en bois clair avec une vasque, un placard sans porte, un plan de toilette en bois, une douche à l'italienne, un carrelage bleu, des carreaux de céramique, un mur blanc et un sol en ardoise.
Cette image montre une grande salle de bain principale urbaine en bois clair avec une vasque, un placard sans porte, un plan de toilette en bois, une douche à l'italienne, un carrelage bleu, des carreaux de céramique, un mur blanc et un sol en ardoise.

Whitecross Street is our renovation and rooftop extension of a former Victorian industrial building in East London, previously used by Rolling Stones Guitarist Ronnie Wood as his painting Studio.
Our renovation transformed it into a luxury, three bedroom / two and a half bathroom city apartment with an art gallery on the ground floor and an expansive roof terrace above.
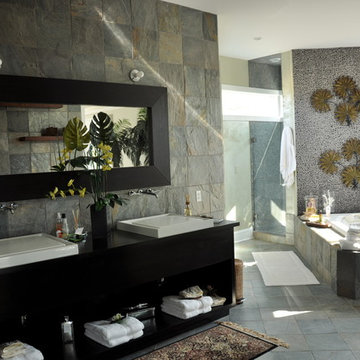
Cette photo montre une grande salle de bain principale moderne avec un placard à porte plane, des portes de placard noires, une baignoire posée, une douche double, un carrelage beige, un carrelage marron, un carrelage gris, un carrelage blanc, un sol en ardoise, une vasque et un plan de toilette en bois.

Exemple d'une salle de bain principale rétro en bois brun de taille moyenne avec un placard à porte plane, une douche ouverte, un mur blanc, une vasque, un plan de toilette en bois, un sol noir, aucune cabine, un carrelage blanc, des carreaux de céramique et un sol en ardoise.
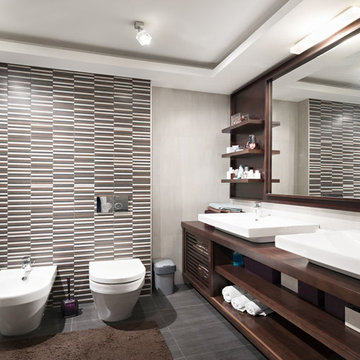
Exemple d'une salle de bain principale moderne en bois foncé de taille moyenne avec un placard sans porte, un combiné douche/baignoire, WC à poser, un carrelage blanc, des carreaux de porcelaine, un mur gris, un sol en ardoise, une vasque et un plan de toilette en bois.
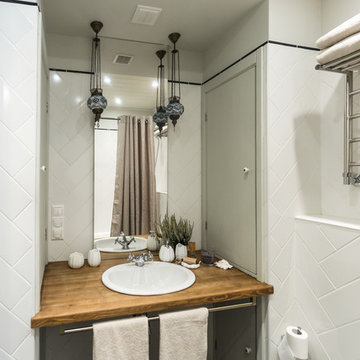
Декоратор - Олия Латыпова
Фотограф - Виктор Чернышов
Aménagement d'une petite salle de bain principale avec une baignoire posée, un combiné douche/baignoire, WC suspendus, un carrelage blanc, des carreaux de céramique, un mur gris, un sol en ardoise, un lavabo posé et un plan de toilette en bois.
Aménagement d'une petite salle de bain principale avec une baignoire posée, un combiné douche/baignoire, WC suspendus, un carrelage blanc, des carreaux de céramique, un mur gris, un sol en ardoise, un lavabo posé et un plan de toilette en bois.
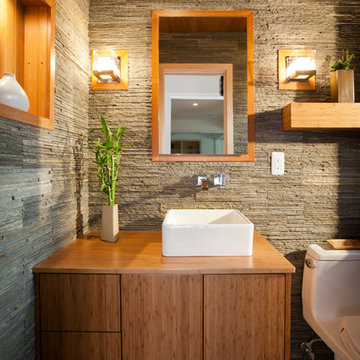
Don Schulte Photography
Aménagement d'une petite salle de bain moderne en bois brun avec une grande vasque, un placard à porte plane, WC à poser, un carrelage gris, un carrelage de pierre, un sol en ardoise, un plan de toilette en bois et un mur gris.
Aménagement d'une petite salle de bain moderne en bois brun avec une grande vasque, un placard à porte plane, WC à poser, un carrelage gris, un carrelage de pierre, un sol en ardoise, un plan de toilette en bois et un mur gris.

Cette image montre une salle d'eau ethnique de taille moyenne avec un placard à porte vitrée, des portes de placards vertess, un espace douche bain, WC suspendus, du carrelage en pierre calcaire, un sol en ardoise, un lavabo posé, un plan de toilette en bois, un sol noir, un plan de toilette marron, meuble simple vasque, meuble-lavabo encastré, du papier peint et un carrelage vert.
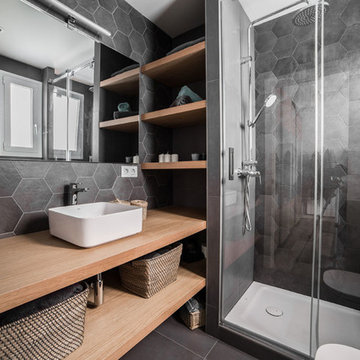
MADE Architecture & Interior Design
Réalisation d'une salle de bain design en bois clair avec un placard sans porte, un carrelage noir, un carrelage gris, un sol en ardoise, une vasque, un plan de toilette en bois, un sol noir et une cabine de douche à porte coulissante.
Réalisation d'une salle de bain design en bois clair avec un placard sans porte, un carrelage noir, un carrelage gris, un sol en ardoise, une vasque, un plan de toilette en bois, un sol noir et une cabine de douche à porte coulissante.
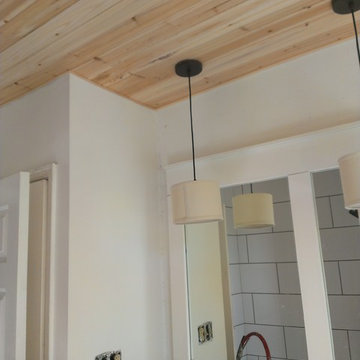
Logan Wallace. This project was a personal one and a long time coming. When we bought our house in 2009, we decided to just "deal with it", that is, the nasty outdated upstairs bathroom. As soon as the St. Dominic project finished though, it was time to demo our bathroom. It was a lot of fun and hard work, but the end result is just amazing. Walls were taken down to the studs (plaster and lath removed), insulation installed, tub and toilet removed, plumbing adjusted, walls and floor leveled, tile installed, new tub and toilet and faucet set installed, light/vent moved and replaced with recessed light/vent, cedar plank ceiling installed, door hardware and trim replaced, paint (eggshell), satin poly on ceiling (2 coats), clean and seal all grout and slate floor tile (heated floor), cleanup and hooks, towel bars, under the counter ledge (for toothbrushes, etc.) installed.
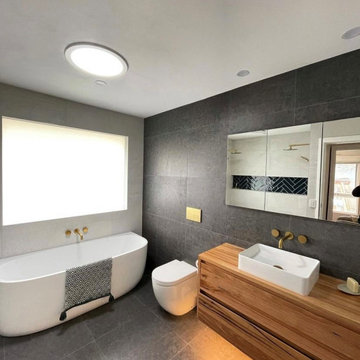
This 14" Solatube Tubular Skylight is letting natural light into this midcentury modern bathroom without using a bit of electricity!
Cette image montre une salle de bain principale vintage avec une baignoire indépendante, un carrelage gris, un carrelage de pierre, un mur gris, un sol en ardoise, un plan de toilette en bois, un sol gris, un plan de toilette marron, meuble simple vasque et meuble-lavabo suspendu.
Cette image montre une salle de bain principale vintage avec une baignoire indépendante, un carrelage gris, un carrelage de pierre, un mur gris, un sol en ardoise, un plan de toilette en bois, un sol gris, un plan de toilette marron, meuble simple vasque et meuble-lavabo suspendu.

The primary shower is open to an enclosed shower garden. The garden has a large opening to the sky above for incredible natural light as well as open to the south lawn beyond. With a flick of a switch, the south door in the shower garden to the exterior can obscure the landscape beyond for modesty and privacy when using the shower.
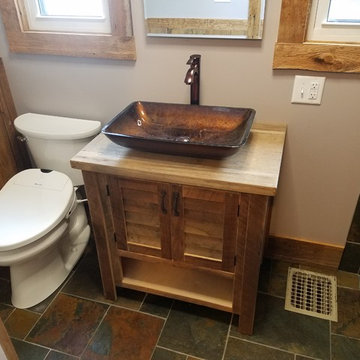
Réalisation d'une petite salle d'eau chalet en bois clair avec un placard à porte persienne, une douche à l'italienne, un bidet, un carrelage multicolore, du carrelage en ardoise, un mur beige, un sol en ardoise, une vasque, un sol multicolore, aucune cabine et un plan de toilette en bois.
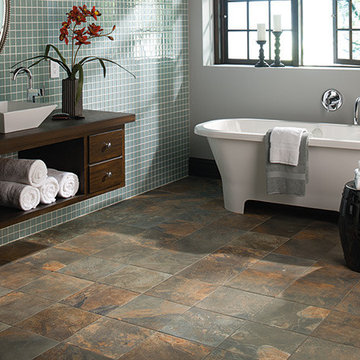
Réalisation d'une petite salle d'eau minimaliste en bois foncé avec une vasque, un placard à porte plane, un plan de toilette en bois, une baignoire indépendante, un carrelage bleu, des plaques de verre, un mur vert, un sol en ardoise et un sol marron.
Idées déco de salles de bain avec un sol en ardoise et un plan de toilette en bois
1