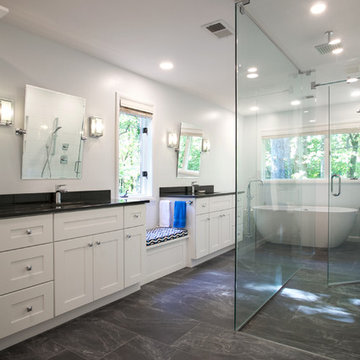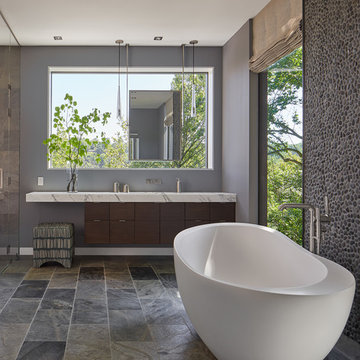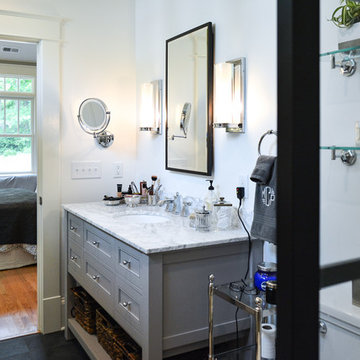Idées déco de salles de bain avec un sol en ardoise et un plan de toilette en marbre
Trier par :
Budget
Trier par:Populaires du jour
1 - 20 sur 966 photos
1 sur 3

Custom Master Bathroom
Réalisation d'une salle de bain principale design en bois brun de taille moyenne avec un placard à porte plane, une baignoire indépendante, une douche à l'italienne, WC à poser, un carrelage gris, du carrelage en marbre, un mur blanc, un sol en ardoise, un lavabo encastré, un plan de toilette en marbre, un sol gris, une cabine de douche à porte battante, un plan de toilette gris, une niche, meuble double vasque et meuble-lavabo suspendu.
Réalisation d'une salle de bain principale design en bois brun de taille moyenne avec un placard à porte plane, une baignoire indépendante, une douche à l'italienne, WC à poser, un carrelage gris, du carrelage en marbre, un mur blanc, un sol en ardoise, un lavabo encastré, un plan de toilette en marbre, un sol gris, une cabine de douche à porte battante, un plan de toilette gris, une niche, meuble double vasque et meuble-lavabo suspendu.

Idée de décoration pour une salle de bain principale tradition en bois foncé de taille moyenne avec un placard avec porte à panneau encastré, une douche à l'italienne, un carrelage blanc, un carrelage métro, un mur gris, un sol en ardoise, un lavabo encastré, un sol multicolore, une cabine de douche à porte battante, un plan de toilette en marbre et WC suspendus.

Aménagement d'une salle d'eau grise et blanche classique de taille moyenne avec un placard à porte shaker, des portes de placard grises, une douche ouverte, WC séparés, un mur gris, un sol en ardoise, un lavabo encastré, un plan de toilette en marbre, un carrelage beige, des carreaux de céramique, un sol gris et aucune cabine.

Master vanity with subway tile to ceiling and hanging pendants.
Exemple d'une salle de bain principale nature en bois brun de taille moyenne avec un placard à porte shaker, une douche double, WC à poser, un carrelage blanc, un carrelage métro, un mur blanc, un sol en ardoise, un lavabo encastré, un plan de toilette en marbre, un sol noir, une cabine de douche à porte battante, un plan de toilette blanc, meuble double vasque et meuble-lavabo encastré.
Exemple d'une salle de bain principale nature en bois brun de taille moyenne avec un placard à porte shaker, une douche double, WC à poser, un carrelage blanc, un carrelage métro, un mur blanc, un sol en ardoise, un lavabo encastré, un plan de toilette en marbre, un sol noir, une cabine de douche à porte battante, un plan de toilette blanc, meuble double vasque et meuble-lavabo encastré.

The soaking tub was positioned to capture views of the tree canopy beyond. The vanity mirror floats in the space, exposing glimpses of the shower behind.

Treetown
Cette image montre une salle de bain principale design avec une baignoire indépendante, une vasque, des portes de placard marrons, une douche à l'italienne, WC suspendus, un carrelage bleu, mosaïque, un mur bleu, un sol en ardoise, un plan de toilette en marbre, un sol marron, aucune cabine et un placard à porte plane.
Cette image montre une salle de bain principale design avec une baignoire indépendante, une vasque, des portes de placard marrons, une douche à l'italienne, WC suspendus, un carrelage bleu, mosaïque, un mur bleu, un sol en ardoise, un plan de toilette en marbre, un sol marron, aucune cabine et un placard à porte plane.

Barbara Brown Photography
Inspiration pour une grande salle de bain principale design avec un placard avec porte à panneau encastré, des portes de placard blanches, une baignoire indépendante, une douche à l'italienne, un carrelage blanc, des carreaux de céramique, un mur blanc, un sol en ardoise, un lavabo encastré, un plan de toilette en marbre, un sol gris, une cabine de douche à porte battante et un plan de toilette noir.
Inspiration pour une grande salle de bain principale design avec un placard avec porte à panneau encastré, des portes de placard blanches, une baignoire indépendante, une douche à l'italienne, un carrelage blanc, des carreaux de céramique, un mur blanc, un sol en ardoise, un lavabo encastré, un plan de toilette en marbre, un sol gris, une cabine de douche à porte battante et un plan de toilette noir.

Cette photo montre une salle d'eau scandinave de taille moyenne avec un placard en trompe-l'oeil, des portes de placard blanches, une baignoire en alcôve, un combiné douche/baignoire, WC séparés, un carrelage blanc, un mur blanc, un sol en ardoise, un lavabo encastré, un plan de toilette en marbre, un sol noir, une cabine de douche avec un rideau et un carrelage métro.

There's nothing I can say that this photo doesn't say better (about bathrooms, at least).
Idée de décoration pour une salle de bain principale design de taille moyenne avec un placard à porte plane, des portes de placard blanches, des dalles de pierre, un mur gris, un sol en ardoise, un lavabo encastré, un plan de toilette en marbre, un sol gris, une baignoire encastrée, une douche d'angle et une cabine de douche à porte battante.
Idée de décoration pour une salle de bain principale design de taille moyenne avec un placard à porte plane, des portes de placard blanches, des dalles de pierre, un mur gris, un sol en ardoise, un lavabo encastré, un plan de toilette en marbre, un sol gris, une baignoire encastrée, une douche d'angle et une cabine de douche à porte battante.

Blackstock Photography
Aménagement d'une douche en alcôve principale moderne en bois brun avec un placard à porte plane, un carrelage blanc, des carreaux de céramique, un mur blanc, un sol en ardoise, un lavabo encastré, un plan de toilette en marbre, un sol gris et une cabine de douche à porte battante.
Aménagement d'une douche en alcôve principale moderne en bois brun avec un placard à porte plane, un carrelage blanc, des carreaux de céramique, un mur blanc, un sol en ardoise, un lavabo encastré, un plan de toilette en marbre, un sol gris et une cabine de douche à porte battante.

Apron sink and freestanding tub, slate herringbone tile, electric floor heat
Cette photo montre une salle de bain principale nature en bois brun de taille moyenne avec un placard en trompe-l'oeil, une baignoire indépendante, WC séparés, un carrelage noir et blanc, un carrelage de pierre, un mur beige, un sol en ardoise, un lavabo intégré et un plan de toilette en marbre.
Cette photo montre une salle de bain principale nature en bois brun de taille moyenne avec un placard en trompe-l'oeil, une baignoire indépendante, WC séparés, un carrelage noir et blanc, un carrelage de pierre, un mur beige, un sol en ardoise, un lavabo intégré et un plan de toilette en marbre.

Photos by Philippe Le Berre
Inspiration pour une grande salle de bain principale vintage en bois foncé avec un placard à porte plane, un plan de toilette en marbre, une baignoire indépendante, un mur bleu, un sol en ardoise, un lavabo encastré, un carrelage gris et un sol gris.
Inspiration pour une grande salle de bain principale vintage en bois foncé avec un placard à porte plane, un plan de toilette en marbre, une baignoire indépendante, un mur bleu, un sol en ardoise, un lavabo encastré, un carrelage gris et un sol gris.

Christina Wedge
Aménagement d'une salle de bain classique avec un placard avec porte à panneau encastré, des portes de placard beiges, un plan de toilette en marbre, une baignoire indépendante, une douche d'angle, un carrelage blanc, un carrelage de pierre, un mur blanc, un sol en ardoise et un sol gris.
Aménagement d'une salle de bain classique avec un placard avec porte à panneau encastré, des portes de placard beiges, un plan de toilette en marbre, une baignoire indépendante, une douche d'angle, un carrelage blanc, un carrelage de pierre, un mur blanc, un sol en ardoise et un sol gris.

This 3200 square foot home features a maintenance free exterior of LP Smartside, corrugated aluminum roofing, and native prairie landscaping. The design of the structure is intended to mimic the architectural lines of classic farm buildings. The outdoor living areas are as important to this home as the interior spaces; covered and exposed porches, field stone patios and an enclosed screen porch all offer expansive views of the surrounding meadow and tree line.
The home’s interior combines rustic timbers and soaring spaces which would have traditionally been reserved for the barn and outbuildings, with classic finishes customarily found in the family homestead. Walls of windows and cathedral ceilings invite the outdoors in. Locally sourced reclaimed posts and beams, wide plank white oak flooring and a Door County fieldstone fireplace juxtapose with classic white cabinetry and millwork, tongue and groove wainscoting and a color palate of softened paint hues, tiles and fabrics to create a completely unique Door County homestead.
Mitch Wise Design, Inc.
Richard Steinberger Photography

Idées déco pour une salle de bain principale moderne en bois clair de taille moyenne avec un placard avec porte à panneau encastré, une baignoire posée, une douche à l'italienne, WC suspendus, un carrelage gris, du carrelage en marbre, un mur bleu, un sol en ardoise, un lavabo intégré, un plan de toilette en marbre, un sol gris, une cabine de douche à porte battante et un plan de toilette gris.

Photography: Regan Wood Photography
Aménagement d'une grande salle de bain principale contemporaine en bois brun avec un placard à porte plane, du carrelage en marbre, un mur blanc, un sol en ardoise, un lavabo intégré, un plan de toilette en marbre, un sol noir, un plan de toilette gris, une baignoire indépendante, une douche d'angle et une cabine de douche à porte battante.
Aménagement d'une grande salle de bain principale contemporaine en bois brun avec un placard à porte plane, du carrelage en marbre, un mur blanc, un sol en ardoise, un lavabo intégré, un plan de toilette en marbre, un sol noir, un plan de toilette gris, une baignoire indépendante, une douche d'angle et une cabine de douche à porte battante.

Cette photo montre une grande douche en alcôve principale tendance en bois foncé avec un placard à porte plane, une baignoire indépendante, un carrelage gris, une plaque de galets, un mur gris, un sol en ardoise, un lavabo encastré, un plan de toilette en marbre, un sol gris, une cabine de douche à porte battante et un plan de toilette blanc.

Cette photo montre une douche en alcôve principale nature de taille moyenne avec un placard en trompe-l'oeil, des portes de placard grises, WC séparés, un carrelage blanc, un carrelage métro, un mur blanc, un sol en ardoise, un lavabo encastré, un plan de toilette en marbre, un sol noir, aucune cabine et un plan de toilette blanc.

When demoing this space the shower needed to be turned...the stairwell tread from the downstairs was framed higher than expected. It is now hidden from view under the bench. Needing it to move furthur into the expansive shower than truly needed, we created a ledge and capped it for product/backrest. We also utilized the area behind the bench for open cubbies for towels.

This family of 5 was quickly out-growing their 1,220sf ranch home on a beautiful corner lot. Rather than adding a 2nd floor, the decision was made to extend the existing ranch plan into the back yard, adding a new 2-car garage below the new space - for a new total of 2,520sf. With a previous addition of a 1-car garage and a small kitchen removed, a large addition was added for Master Bedroom Suite, a 4th bedroom, hall bath, and a completely remodeled living, dining and new Kitchen, open to large new Family Room. The new lower level includes the new Garage and Mudroom. The existing fireplace and chimney remain - with beautifully exposed brick. The homeowners love contemporary design, and finished the home with a gorgeous mix of color, pattern and materials.
The project was completed in 2011. Unfortunately, 2 years later, they suffered a massive house fire. The house was then rebuilt again, using the same plans and finishes as the original build, adding only a secondary laundry closet on the main level.
Idées déco de salles de bain avec un sol en ardoise et un plan de toilette en marbre
1