Idées déco de salles de bain avec un sol en ardoise et un plan de toilette en surface solide
Trier par :
Budget
Trier par:Populaires du jour
1 - 20 sur 627 photos

Idées déco pour une petite salle de bain moderne en bois brun avec un placard à porte plane, une baignoire en alcôve, un combiné douche/baignoire, WC suspendus, un carrelage blanc, un carrelage métro, un mur blanc, un sol en ardoise, un lavabo intégré, un plan de toilette en surface solide, un sol gris, une cabine de douche à porte coulissante, un plan de toilette blanc, une niche, meuble simple vasque et meuble-lavabo suspendu.

Idées déco pour une salle de bain principale contemporaine en bois clair de taille moyenne avec un placard à porte plane, une baignoire posée, un carrelage vert, des carreaux de céramique, un sol en ardoise, un lavabo intégré, un plan de toilette en surface solide, aucune cabine, un plan de toilette blanc, meuble double vasque, meuble-lavabo suspendu, poutres apparentes, un plafond voûté et un sol noir.

Creation of a new master bathroom, kids’ bathroom, toilet room and a WIC from a mid. size bathroom was a challenge but the results were amazing.
The master bathroom has a huge 5.5'x6' shower with his/hers shower heads.
The main wall of the shower is made from 2 book matched porcelain slabs, the rest of the walls are made from Thasos marble tile and the floors are slate stone.
The vanity is a double sink custom made with distress wood stain finish and its almost 10' long.
The vanity countertop and backsplash are made from the same porcelain slab that was used on the shower wall.
The two pocket doors on the opposite wall from the vanity hide the WIC and the water closet where a $6k toilet/bidet unit is warmed up and ready for her owner at any given moment.
Notice also the huge 100" mirror with built-in LED light, it is a great tool to make the relatively narrow bathroom to look twice its size.
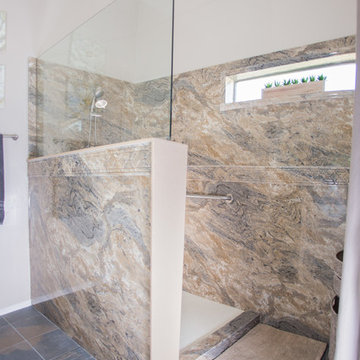
Inspiration pour une salle d'eau traditionnelle de taille moyenne avec un placard avec porte à panneau surélevé, des portes de placard blanches, une douche ouverte, WC à poser, un carrelage beige, un carrelage marron, un carrelage gris, des dalles de pierre, un mur violet, un sol en ardoise, un lavabo encastré et un plan de toilette en surface solide.
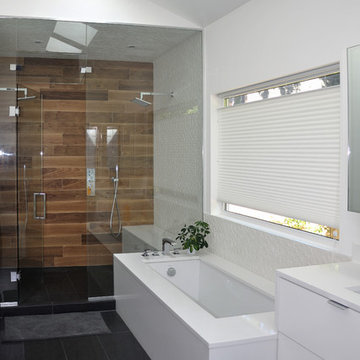
Réalisation d'une douche en alcôve principale tradition de taille moyenne avec un placard à porte plane, des portes de placard blanches, une baignoire encastrée, un mur blanc, un sol en ardoise, un lavabo encastré et un plan de toilette en surface solide.

Photos by Langdon Clay
Idée de décoration pour une salle de bain principale champêtre en bois brun de taille moyenne avec une douche ouverte, un bain japonais, un placard à porte plane, un mur gris, WC séparés, un sol en ardoise, un lavabo encastré, un plan de toilette en surface solide et aucune cabine.
Idée de décoration pour une salle de bain principale champêtre en bois brun de taille moyenne avec une douche ouverte, un bain japonais, un placard à porte plane, un mur gris, WC séparés, un sol en ardoise, un lavabo encastré, un plan de toilette en surface solide et aucune cabine.
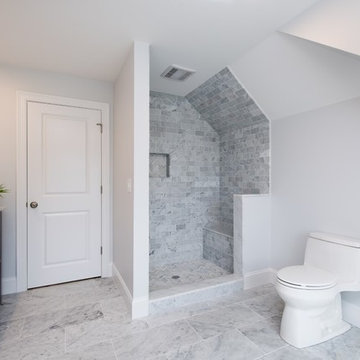
Inspiration pour une grande salle de bain principale traditionnelle avec un placard à porte shaker, des portes de placard grises, une douche ouverte, WC à poser, un carrelage gris, un carrelage blanc, un carrelage métro, un mur blanc, un sol en ardoise, un lavabo encastré et un plan de toilette en surface solide.
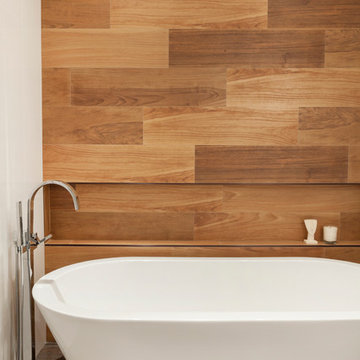
Réalisation d'une salle de bain principale tradition en bois clair de taille moyenne avec une baignoire indépendante, un placard à porte plane, un mur blanc, un sol en ardoise et un plan de toilette en surface solide.
Japaneese Soaking tub, Eric Roth photographer
Réalisation d'une douche en alcôve principale design avec une baignoire indépendante, un sol noir, une cabine de douche à porte battante, un placard à porte plane, WC suspendus, un sol en ardoise, un lavabo intégré et un plan de toilette en surface solide.
Réalisation d'une douche en alcôve principale design avec une baignoire indépendante, un sol noir, une cabine de douche à porte battante, un placard à porte plane, WC suspendus, un sol en ardoise, un lavabo intégré et un plan de toilette en surface solide.
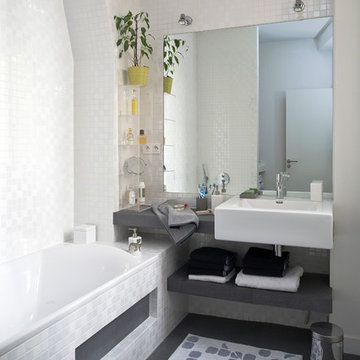
Julien Clapot
Réalisation d'une salle de bain design avec un placard sans porte, un plan de toilette en surface solide, une baignoire posée, un carrelage gris, des carreaux de céramique, un mur gris, un sol en ardoise et un plan de toilette gris.
Réalisation d'une salle de bain design avec un placard sans porte, un plan de toilette en surface solide, une baignoire posée, un carrelage gris, des carreaux de céramique, un mur gris, un sol en ardoise et un plan de toilette gris.
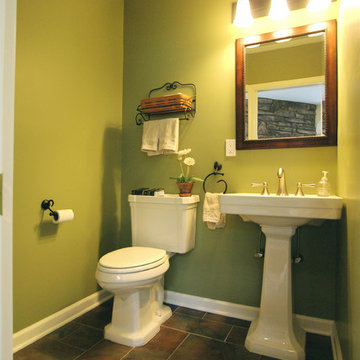
Project designed and developed by the Design Build Pros. Project managed and built by Mark of Excellence.
Idée de décoration pour une salle d'eau tradition de taille moyenne avec un placard sans porte, WC à poser, un mur vert, un sol en ardoise, un lavabo de ferme et un plan de toilette en surface solide.
Idée de décoration pour une salle d'eau tradition de taille moyenne avec un placard sans porte, WC à poser, un mur vert, un sol en ardoise, un lavabo de ferme et un plan de toilette en surface solide.
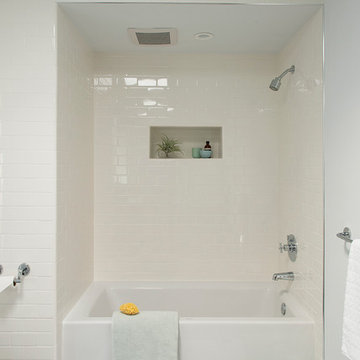
Photos by Philippe Le Berre
Inspiration pour une salle de bain minimaliste en bois foncé de taille moyenne pour enfant avec un lavabo posé, un placard à porte plane, un plan de toilette en surface solide, une baignoire posée, un combiné douche/baignoire, WC à poser, un carrelage de pierre, un mur gris, un sol en ardoise et un carrelage blanc.
Inspiration pour une salle de bain minimaliste en bois foncé de taille moyenne pour enfant avec un lavabo posé, un placard à porte plane, un plan de toilette en surface solide, une baignoire posée, un combiné douche/baignoire, WC à poser, un carrelage de pierre, un mur gris, un sol en ardoise et un carrelage blanc.

Cette image montre une petite salle de bain traditionnelle avec un placard à porte plane, des portes de placard blanches, un carrelage blanc, un carrelage métro, un sol en ardoise, un lavabo intégré, un plan de toilette en surface solide, aucune cabine et un plan de toilette blanc.
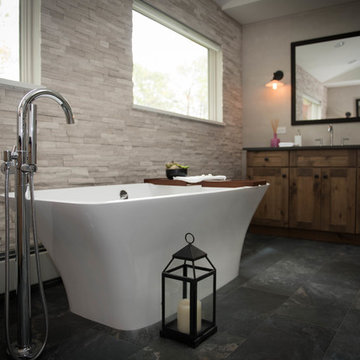
Modern meets mountain life with quartz rock walls and reclaimed wood vanities. v capture photography
Aménagement d'une grande salle de bain principale moderne en bois brun avec un placard à porte shaker, une baignoire indépendante, une douche d'angle, WC à poser, un carrelage blanc, un carrelage de pierre, un mur blanc, un sol en ardoise, un lavabo posé, un plan de toilette en surface solide, un sol noir, une cabine de douche à porte battante et un plan de toilette gris.
Aménagement d'une grande salle de bain principale moderne en bois brun avec un placard à porte shaker, une baignoire indépendante, une douche d'angle, WC à poser, un carrelage blanc, un carrelage de pierre, un mur blanc, un sol en ardoise, un lavabo posé, un plan de toilette en surface solide, un sol noir, une cabine de douche à porte battante et un plan de toilette gris.

A run down traditional 1960's home in the heart of the san Fernando valley area is a common site for home buyers in the area. so, what can you do with it you ask? A LOT! is our answer. Most first-time home buyers are on a budget when they need to remodel and we know how to maximize it. The entire exterior of the house was redone with #stucco over layer, some nice bright color for the front door to pop out and a modern garage door is a good add. the back yard gained a huge 400sq. outdoor living space with Composite Decking from Cali Bamboo and a fantastic insulated patio made from aluminum. The pool was redone with dark color pebble-tech for better temperature capture and the 0 maintenance of the material.
Inside we used water resistance wide planks European oak look-a-like laminated flooring. the floor is continues throughout the entire home (except the bathrooms of course ? ).
A gray/white and a touch of earth tones for the wall colors to bring some brightness to the house.
The center focal point of the house is the transitional farmhouse kitchen with real reclaimed wood floating shelves and custom-made island vegetables/fruits baskets on a full extension hardware.
take a look at the clean and unique countertop cloudburst-concrete by caesarstone it has a "raw" finish texture.
The master bathroom is made entirely from natural slate stone in different sizes, wall mounted modern vanity and a fantastic shower system by Signature Hardware.
Guest bathroom was lightly remodeled as well with a new 66"x36" Mariposa tub by Kohler with a single piece quartz slab installed above it.
Eric Roth, Millicent Harvey
Cette image montre une douche en alcôve principale design de taille moyenne avec un sol noir, une baignoire indépendante, une cabine de douche à porte battante, un placard à porte plane, WC suspendus, un sol en ardoise, un lavabo intégré et un plan de toilette en surface solide.
Cette image montre une douche en alcôve principale design de taille moyenne avec un sol noir, une baignoire indépendante, une cabine de douche à porte battante, un placard à porte plane, WC suspendus, un sol en ardoise, un lavabo intégré et un plan de toilette en surface solide.

The client needed an additional shower room upstairs as the only family bathroom was two storeys down in the basement. At first glance, it appeared almost an impossible task. After much consideration, the only way to achieve this was to transform the existing WC by moving a wall and "stealing" a little unused space from the nursery to accommodate the shower and leave enough room for shower and the toilet pan. The corner stack was removed and capped to make room for the vanity.
White metro wall tiles and black slate floor, paired with the clean geometric lines of the shower screen made the room appear larger. This effect was further enhanced by a full-height custom mirror wall opposite the mirrored bathroom cabinet. The heated floor was fitted under the modern slate floor tiles for added luxury. Spotlights and soft dimmable cabinet lights were used to create different levels of illumination.
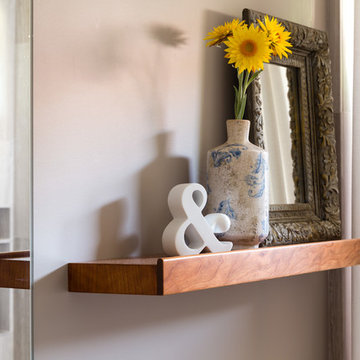
This double bath renovation was done after the client's children left for college and both bathrooms needed some attention. These bathrooms were designed with a modern aesthetic and interpreted through a warm lens. I researched, selected and recommended the design direction of each bath so that they related but the two still had their own feel. We used high end plumbing and cabinetry throughout. Subtle use of color and texture warm up each space and make each one unique. Photo credit: Peter Lyons
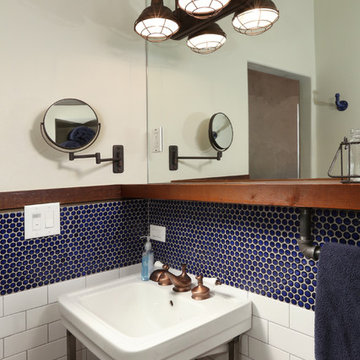
Blue and white bathroom using white subway tiles and and blue penny tiles. Sink with unique light fixture, large mirror and extendable mirror.
Idées déco pour une petite salle de bain industrielle avec WC à poser, un carrelage bleu, un carrelage blanc, mosaïque, un mur blanc, un sol en ardoise, un lavabo suspendu et un plan de toilette en surface solide.
Idées déco pour une petite salle de bain industrielle avec WC à poser, un carrelage bleu, un carrelage blanc, mosaïque, un mur blanc, un sol en ardoise, un lavabo suspendu et un plan de toilette en surface solide.
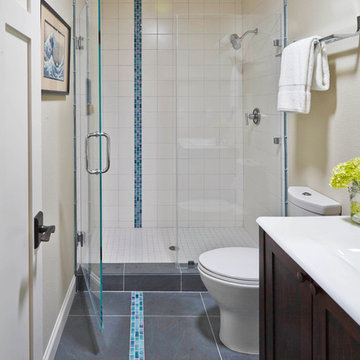
Cette photo montre une petite salle de bain moderne en bois foncé avec un plan vasque, un placard avec porte à panneau encastré, un plan de toilette en surface solide, WC à poser, un carrelage blanc, des carreaux de porcelaine, un mur blanc et un sol en ardoise.
Idées déco de salles de bain avec un sol en ardoise et un plan de toilette en surface solide
1