Idées déco de salles de bain avec parquet foncé et un sol en ardoise
Trier par :
Budget
Trier par:Populaires du jour
1 - 20 sur 19 193 photos
1 sur 3
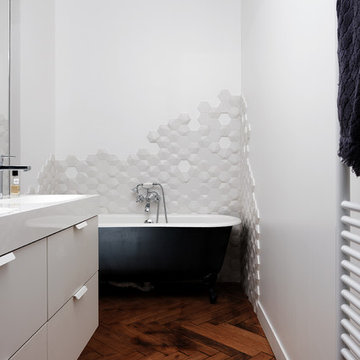
Kevin CARY
Cette photo montre une salle d'eau tendance avec un placard à porte plane, des portes de placard grises, une baignoire sur pieds, un carrelage gris, un mur blanc, parquet foncé, un lavabo intégré, un sol marron et un plan de toilette blanc.
Cette photo montre une salle d'eau tendance avec un placard à porte plane, des portes de placard grises, une baignoire sur pieds, un carrelage gris, un mur blanc, parquet foncé, un lavabo intégré, un sol marron et un plan de toilette blanc.
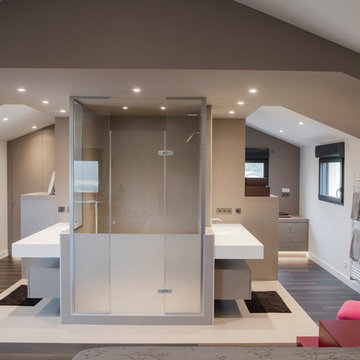
Cette photo montre une douche en alcôve tendance avec un mur gris, parquet foncé, une vasque, un sol marron, une cabine de douche à porte battante et un plan de toilette blanc.
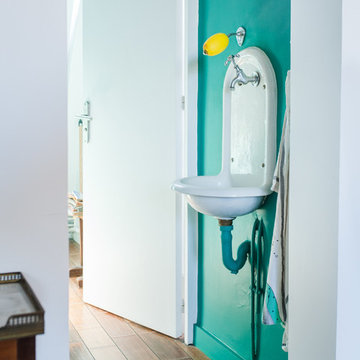
jours&nuits
Cette photo montre une petite salle d'eau tendance avec un mur vert, parquet foncé, un lavabo suspendu et un sol marron.
Cette photo montre une petite salle d'eau tendance avec un mur vert, parquet foncé, un lavabo suspendu et un sol marron.

Idées déco pour une petite salle de bain principale contemporaine avec des portes de placard blanches, un combiné douche/baignoire, un carrelage blanc, des carreaux de porcelaine, un mur blanc, un plan de toilette en bois, un sol marron, aucune cabine, un plan de toilette marron, un placard à porte plane, une baignoire d'angle, parquet foncé et une vasque.

The Tranquility Residence is a mid-century modern home perched amongst the trees in the hills of Suffern, New York. After the homeowners purchased the home in the Spring of 2021, they engaged TEROTTI to reimagine the primary and tertiary bathrooms. The peaceful and subtle material textures of the primary bathroom are rich with depth and balance, providing a calming and tranquil space for daily routines. The terra cotta floor tile in the tertiary bathroom is a nod to the history of the home while the shower walls provide a refined yet playful texture to the room.

The soaking tub was positioned to capture views of the tree canopy beyond. The vanity mirror floats in the space, exposing glimpses of the shower behind.

Aménagement d'une salle de bain industrielle avec WC séparés, parquet foncé et un lavabo suspendu.

Custom master bath renovation designed for spa-like experience. Contemporary custom floating washed oak vanity with Virginia Soapstone top, tambour wall storage, brushed gold wall-mounted faucets. Concealed light tape illuminating volume ceiling, tiled shower with privacy glass window to exterior; matte pedestal tub. Niches throughout for organized storage.

Creation of a new master bathroom, kids’ bathroom, toilet room and a WIC from a mid. size bathroom was a challenge but the results were amazing.
The master bathroom has a huge 5.5'x6' shower with his/hers shower heads.
The main wall of the shower is made from 2 book matched porcelain slabs, the rest of the walls are made from Thasos marble tile and the floors are slate stone.
The vanity is a double sink custom made with distress wood stain finish and its almost 10' long.
The vanity countertop and backsplash are made from the same porcelain slab that was used on the shower wall.
The two pocket doors on the opposite wall from the vanity hide the WIC and the water closet where a $6k toilet/bidet unit is warmed up and ready for her owner at any given moment.
Notice also the huge 100" mirror with built-in LED light, it is a great tool to make the relatively narrow bathroom to look twice its size.

Réalisation d'une salle de bain principale champêtre en bois brun de taille moyenne avec un placard à porte shaker, une douche d'angle, du carrelage en marbre, un mur blanc, un sol en ardoise, un sol noir, aucune cabine et un plan de toilette blanc.
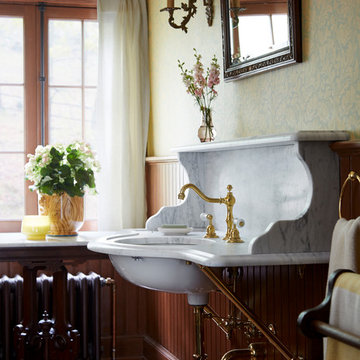
Degraw and Dehaan Architects
Photographer Laura Moss
Aménagement d'une salle de bain victorienne avec un mur multicolore, parquet foncé, un lavabo encastré et un sol marron.
Aménagement d'une salle de bain victorienne avec un mur multicolore, parquet foncé, un lavabo encastré et un sol marron.

Inspiration pour une grande douche en alcôve principale design avec une baignoire indépendante, WC séparés, un carrelage beige, un carrelage marron, mosaïque, un mur beige et parquet foncé.
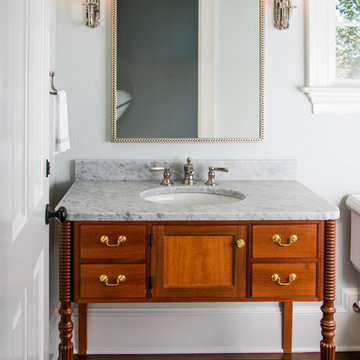
Réalisation d'une salle de bain tradition en bois brun avec un mur blanc, parquet foncé, un lavabo encastré et un placard à porte affleurante.

Hollywood Bath with soaking tub and shower.
Photos: Bob Greenspan
Exemple d'une salle de bain chic en bois brun de taille moyenne avec un placard à porte plane, un bain japonais, une douche ouverte, WC séparés, un carrelage noir, un carrelage de pierre, un mur bleu, un sol en ardoise, une vasque et un plan de toilette en marbre.
Exemple d'une salle de bain chic en bois brun de taille moyenne avec un placard à porte plane, un bain japonais, une douche ouverte, WC séparés, un carrelage noir, un carrelage de pierre, un mur bleu, un sol en ardoise, une vasque et un plan de toilette en marbre.
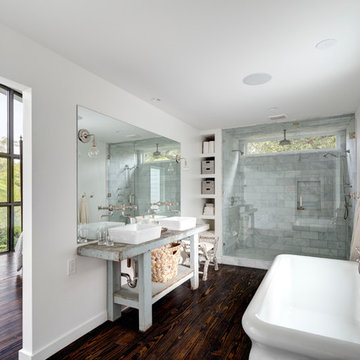
Michael Hsu
Idée de décoration pour une grande salle de bain principale design avec une vasque, un placard sans porte, des portes de placard bleues, une baignoire indépendante, une douche ouverte, un carrelage gris, un mur blanc et parquet foncé.
Idée de décoration pour une grande salle de bain principale design avec une vasque, un placard sans porte, des portes de placard bleues, une baignoire indépendante, une douche ouverte, un carrelage gris, un mur blanc et parquet foncé.
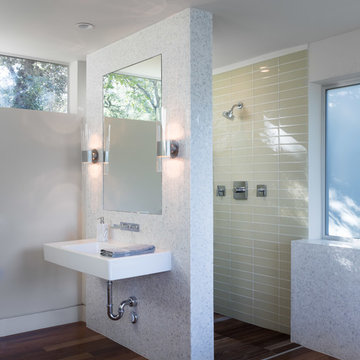
Master bathroom is filled with natural light and materials. Glass tiled shower, marble mosaic tile and cumaru wood floors blend to create an elegant oasis with modern fixtures. Photo by Whit Preston

Under counter laundry in bathroom. Avonite counter with integral sink. Slate flooring and Maple cabinets.
Cathy Schwabe Architecture.
Photograph by David Wakely.

Cette image montre une petite salle de bain principale vintage avec des portes de placard marrons, un carrelage multicolore, mosaïque, un mur noir, un sol en ardoise, un lavabo posé, un plan de toilette en quartz modifié, un sol noir, un plan de toilette blanc, meuble simple vasque et meuble-lavabo encastré.

The Tranquility Residence is a mid-century modern home perched amongst the trees in the hills of Suffern, New York. After the homeowners purchased the home in the Spring of 2021, they engaged TEROTTI to reimagine the primary and tertiary bathrooms. The peaceful and subtle material textures of the primary bathroom are rich with depth and balance, providing a calming and tranquil space for daily routines. The terra cotta floor tile in the tertiary bathroom is a nod to the history of the home while the shower walls provide a refined yet playful texture to the room.

Aménagement d'une salle de bain principale rétro en bois foncé avec un placard à porte plane, une douche à l'italienne, un bidet, un carrelage multicolore, un carrelage en pâte de verre, un mur bleu, un sol en ardoise, un lavabo encastré, un plan de toilette en quartz modifié, un sol noir, une cabine de douche à porte battante, un plan de toilette blanc, un banc de douche, meuble double vasque et meuble-lavabo encastré.
Idées déco de salles de bain avec parquet foncé et un sol en ardoise
1