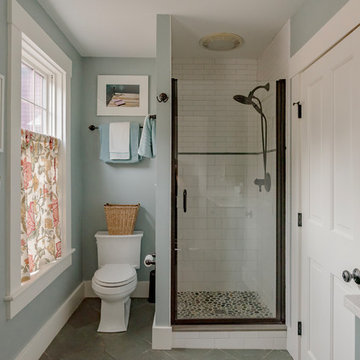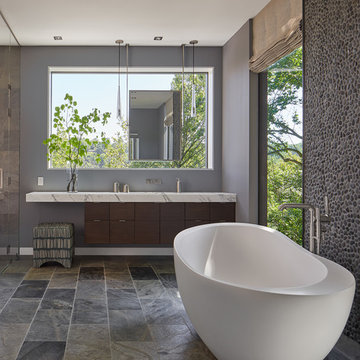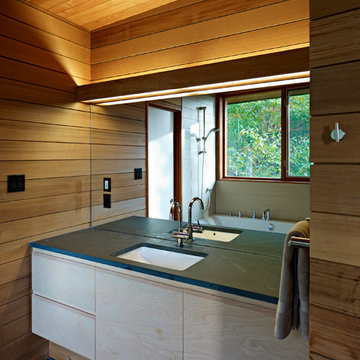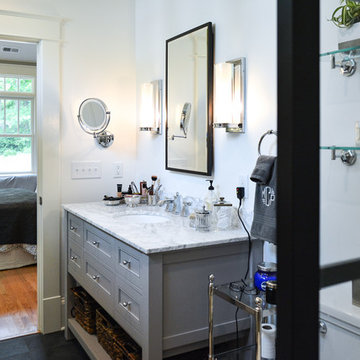Idées déco de salles de bain avec placards et un sol en ardoise
Trier par :
Budget
Trier par:Populaires du jour
1 - 20 sur 6 342 photos
1 sur 3

Building Design, Plans, and Interior Finishes by: Fluidesign Studio I Builder: Structural Dimensions Inc. I Photographer: Seth Benn Photography
Aménagement d'une salle de bain classique de taille moyenne avec des portes de placards vertess, une baignoire en alcôve, une douche double, WC séparés, un carrelage blanc, un carrelage métro, un mur beige, un sol en ardoise, un lavabo encastré, un plan de toilette en marbre et un placard avec porte à panneau encastré.
Aménagement d'une salle de bain classique de taille moyenne avec des portes de placards vertess, une baignoire en alcôve, une douche double, WC séparés, un carrelage blanc, un carrelage métro, un mur beige, un sol en ardoise, un lavabo encastré, un plan de toilette en marbre et un placard avec porte à panneau encastré.

Inspiration pour une douche en alcôve principale traditionnelle de taille moyenne avec un placard à porte plane, des portes de placard blanches, une baignoire indépendante, WC séparés, un carrelage blanc, un carrelage métro, un mur gris, un sol en ardoise, un lavabo encastré, un plan de toilette en quartz modifié, un sol noir, une cabine de douche à porte battante, un plan de toilette blanc, un banc de douche, meuble double vasque et meuble-lavabo encastré.

Here are a couple of examples of bathrooms at this project, which have a 'traditional' aesthetic. All tiling and panelling has been very carefully set-out so as to minimise cut joints.
Built-in storage and niches have been introduced, where appropriate, to provide discreet storage and additional interest.
Photographer: Nick Smith

The master bathroom is large with plenty of built-in storage space and double vanity. The countertops carry on from the kitchen. A large freestanding tub sits adjacent to the window next to the large stand-up shower. The floor is a dark great chevron tile pattern that grounds the lighter design finishes.

New Guest Bath with Coastal Colors
Idées déco pour une salle de bain bord de mer pour enfant avec un placard à porte shaker, des portes de placard bleues, un carrelage bleu, des plaques de verre, un mur gris, un sol en ardoise, un lavabo encastré, un plan de toilette en quartz, un sol noir, une cabine de douche à porte battante, un plan de toilette blanc, meuble simple vasque et meuble-lavabo encastré.
Idées déco pour une salle de bain bord de mer pour enfant avec un placard à porte shaker, des portes de placard bleues, un carrelage bleu, des plaques de verre, un mur gris, un sol en ardoise, un lavabo encastré, un plan de toilette en quartz, un sol noir, une cabine de douche à porte battante, un plan de toilette blanc, meuble simple vasque et meuble-lavabo encastré.

Custom master bath renovation designed for spa-like experience. Contemporary custom floating washed oak vanity with Virginia Soapstone top, tambour wall storage, brushed gold wall-mounted faucets. Concealed light tape illuminating volume ceiling, tiled shower with privacy glass window to exterior; matte pedestal tub. Niches throughout for organized storage.

Inspiration pour une petite douche en alcôve traditionnelle pour enfant avec un placard à porte shaker, des portes de placard bleues, une baignoire en alcôve, WC à poser, un carrelage beige, des carreaux de céramique, un mur beige, un sol en ardoise, un lavabo posé, un plan de toilette en quartz modifié, un sol noir, une cabine de douche avec un rideau, un plan de toilette blanc, meuble simple vasque et meuble-lavabo sur pied.

The homeowners wanted to improve the layout and function of their tired 1980’s bathrooms. The master bath had a huge sunken tub that took up half the floor space and the shower was tiny and in small room with the toilet. We created a new toilet room and moved the shower to allow it to grow in size. This new space is far more in tune with the client’s needs. The kid’s bath was a large space. It only needed to be updated to today’s look and to flow with the rest of the house. The powder room was small, adding the pedestal sink opened it up and the wallpaper and ship lap added the character that it needed

Cette photo montre une salle de bain principale moderne en bois clair de taille moyenne avec un placard à porte plane, une baignoire posée, un espace douche bain, WC à poser, un carrelage vert, des carreaux de céramique, un mur vert, un sol en ardoise, un lavabo intégré, un plan de toilette en surface solide, un sol gris, aucune cabine, un plan de toilette blanc, meuble double vasque, meuble-lavabo suspendu et poutres apparentes.

Fotograf: Martin Kreuzer
Réalisation d'une grande salle de bain minimaliste en bois clair pour enfant avec un placard à porte plane, une baignoire posée, une douche à l'italienne, WC suspendus, un carrelage noir, du carrelage en ardoise, un mur blanc, un sol en ardoise, une vasque, un plan de toilette en bois, un sol noir, aucune cabine et un plan de toilette marron.
Réalisation d'une grande salle de bain minimaliste en bois clair pour enfant avec un placard à porte plane, une baignoire posée, une douche à l'italienne, WC suspendus, un carrelage noir, du carrelage en ardoise, un mur blanc, un sol en ardoise, une vasque, un plan de toilette en bois, un sol noir, aucune cabine et un plan de toilette marron.

This indoor/outdoor master bath was a pleasure to be a part of. This one of a kind bathroom brings in natural light from two areas of the room and balances this with modern touches. We used dark cabinetry and countertops to create symmetry with the white bathtub, furniture and accessories.

Idées déco pour une salle de bain principale moderne en bois clair de taille moyenne avec un placard avec porte à panneau encastré, une baignoire posée, une douche à l'italienne, WC suspendus, un carrelage gris, du carrelage en marbre, un mur bleu, un sol en ardoise, un lavabo intégré, un plan de toilette en marbre, un sol gris, une cabine de douche à porte battante et un plan de toilette gris.

Photography: Regan Wood Photography
Aménagement d'une grande salle de bain principale contemporaine en bois brun avec un placard à porte plane, du carrelage en marbre, un mur blanc, un sol en ardoise, un lavabo intégré, un plan de toilette en marbre, un sol noir, un plan de toilette gris, une baignoire indépendante, une douche d'angle et une cabine de douche à porte battante.
Aménagement d'une grande salle de bain principale contemporaine en bois brun avec un placard à porte plane, du carrelage en marbre, un mur blanc, un sol en ardoise, un lavabo intégré, un plan de toilette en marbre, un sol noir, un plan de toilette gris, une baignoire indépendante, une douche d'angle et une cabine de douche à porte battante.

Northpeak Design Photography
Aménagement d'une salle de bain campagne de taille moyenne avec WC séparés, un carrelage blanc, un carrelage métro, un sol en ardoise, un sol gris, un placard à porte plane, des portes de placard grises, un lavabo encastré, un plan de toilette en quartz, une cabine de douche à porte battante, un plan de toilette blanc et un mur bleu.
Aménagement d'une salle de bain campagne de taille moyenne avec WC séparés, un carrelage blanc, un carrelage métro, un sol en ardoise, un sol gris, un placard à porte plane, des portes de placard grises, un lavabo encastré, un plan de toilette en quartz, une cabine de douche à porte battante, un plan de toilette blanc et un mur bleu.

Cette photo montre une grande douche en alcôve principale tendance en bois foncé avec un placard à porte plane, une baignoire indépendante, un carrelage gris, une plaque de galets, un mur gris, un sol en ardoise, un lavabo encastré, un plan de toilette en marbre, un sol gris, une cabine de douche à porte battante et un plan de toilette blanc.

Aménagement d'une grande salle de bain principale contemporaine avec un placard à porte plane, des portes de placard blanches, une baignoire indépendante, WC séparés, un mur blanc, un lavabo intégré, un sol gris, un plan de toilette blanc, une douche d'angle, un sol en ardoise, un plan de toilette en quartz modifié et une cabine de douche à porte battante.

Réalisation d'une salle de bain design en bois clair avec un placard à porte plane, une baignoire posée, un carrelage blanc, des carreaux de céramique, un sol en ardoise, un lavabo encastré, un plan de toilette en granite, un sol noir et un plan de toilette noir.

Cette photo montre une douche en alcôve principale nature de taille moyenne avec un placard en trompe-l'oeil, des portes de placard grises, WC séparés, un carrelage blanc, un carrelage métro, un mur blanc, un sol en ardoise, un lavabo encastré, un plan de toilette en marbre, un sol noir, aucune cabine et un plan de toilette blanc.

When demoing this space the shower needed to be turned...the stairwell tread from the downstairs was framed higher than expected. It is now hidden from view under the bench. Needing it to move furthur into the expansive shower than truly needed, we created a ledge and capped it for product/backrest. We also utilized the area behind the bench for open cubbies for towels.

This family of 5 was quickly out-growing their 1,220sf ranch home on a beautiful corner lot. Rather than adding a 2nd floor, the decision was made to extend the existing ranch plan into the back yard, adding a new 2-car garage below the new space - for a new total of 2,520sf. With a previous addition of a 1-car garage and a small kitchen removed, a large addition was added for Master Bedroom Suite, a 4th bedroom, hall bath, and a completely remodeled living, dining and new Kitchen, open to large new Family Room. The new lower level includes the new Garage and Mudroom. The existing fireplace and chimney remain - with beautifully exposed brick. The homeowners love contemporary design, and finished the home with a gorgeous mix of color, pattern and materials.
The project was completed in 2011. Unfortunately, 2 years later, they suffered a massive house fire. The house was then rebuilt again, using the same plans and finishes as the original build, adding only a secondary laundry closet on the main level.
Idées déco de salles de bain avec placards et un sol en ardoise
1