Idées déco de salles de bain avec parquet en bambou et un plan de toilette bleu
Trier par :
Budget
Trier par:Populaires du jour
1 - 6 sur 6 photos
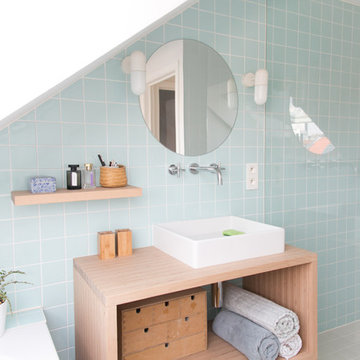
Louise Verdier
Cette photo montre une petite salle d'eau scandinave en bois clair avec un placard sans porte, une baignoire encastrée, une douche à l'italienne, un carrelage bleu, des carreaux de céramique, un mur blanc, parquet en bambou, un plan vasque, un plan de toilette en carrelage, un sol marron, une cabine de douche à porte coulissante et un plan de toilette bleu.
Cette photo montre une petite salle d'eau scandinave en bois clair avec un placard sans porte, une baignoire encastrée, une douche à l'italienne, un carrelage bleu, des carreaux de céramique, un mur blanc, parquet en bambou, un plan vasque, un plan de toilette en carrelage, un sol marron, une cabine de douche à porte coulissante et un plan de toilette bleu.
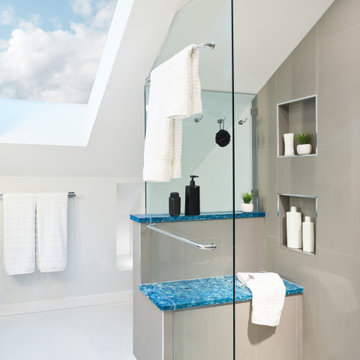
The master suite was also part of the project to incorporate a closet space, bedroom and master bath. We opened up the bedroom making the most of the existing skylights. Brought the bamboo flooring to this space as well in a natural tone. Changed the bathroom to include a long vanity with shower and bench seat. Using the bold Skye Cambria for the counters and bench with dark grey wall tiles. We kept the floors a soft subtle tone of light beige with minimal movement. As this was a small space we used a back lit led medicine cabinet for additional storage and light.
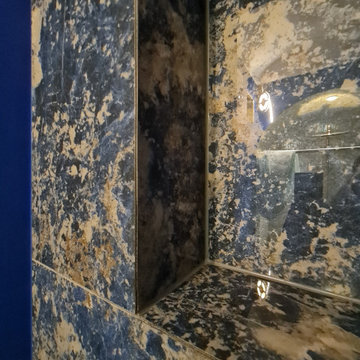
Großformatige Fliesen in Natursteinoptik auf Gehrung ohne Eckschiene verklebt
Exemple d'une petite salle de bain tendance avec WC séparés, un carrelage bleu, un carrelage de pierre, un mur bleu, parquet en bambou, une vasque, un plan de toilette en verre, un sol jaune, une cabine de douche à porte coulissante, un plan de toilette bleu, une niche, meuble simple vasque et meuble-lavabo suspendu.
Exemple d'une petite salle de bain tendance avec WC séparés, un carrelage bleu, un carrelage de pierre, un mur bleu, parquet en bambou, une vasque, un plan de toilette en verre, un sol jaune, une cabine de douche à porte coulissante, un plan de toilette bleu, une niche, meuble simple vasque et meuble-lavabo suspendu.
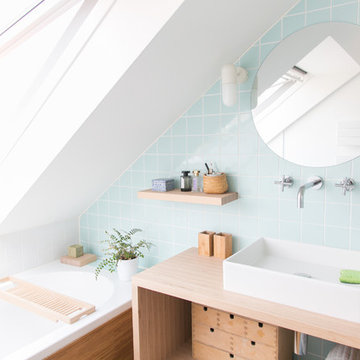
Louise Verdier
Idées déco pour une petite salle d'eau scandinave en bois clair avec un placard sans porte, une baignoire encastrée, une douche à l'italienne, un carrelage bleu, des carreaux de céramique, un mur blanc, parquet en bambou, un plan vasque, un plan de toilette en carrelage, un sol marron, une cabine de douche à porte coulissante et un plan de toilette bleu.
Idées déco pour une petite salle d'eau scandinave en bois clair avec un placard sans porte, une baignoire encastrée, une douche à l'italienne, un carrelage bleu, des carreaux de céramique, un mur blanc, parquet en bambou, un plan vasque, un plan de toilette en carrelage, un sol marron, une cabine de douche à porte coulissante et un plan de toilette bleu.
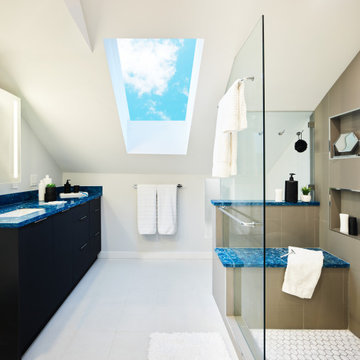
The master suite was also part of the project to incorporate a closet space, bedroom and master bath. We opened up the bedroom making the most of the existing skylights. Brought the bamboo flooring to this space as well in a natural tone. Changed the bathroom to include a long vanity with shower and bench seat. Using the bold Skye Cambria for the counters and bench with dark grey wall tiles. We kept the floors a soft subtle tone of light beige with minimal movement. As this was a small space we used a back lit led medicine cabinet for additional storage and light.
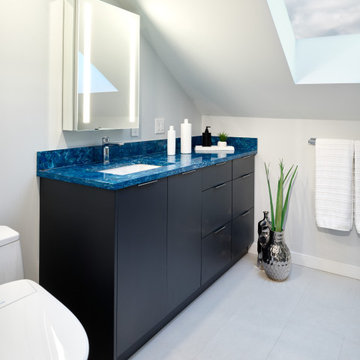
The master suite was also part of the project to incorporate a closet space, bedroom and master bath. We opened up the bedroom making the most of the existing skylights. Brought the bamboo flooring to this space as well in a natural tone. Changed the bathroom to include a long vanity with shower and bench seat. Using the bold Skye Cambria for the counters and bench with dark grey wall tiles. We kept the floors a soft subtle tone of light beige with minimal movement. As this was a small space we used a back lit led medicine cabinet for additional storage and light.
Idées déco de salles de bain avec parquet en bambou et un plan de toilette bleu
1