Idées déco de salles de bain avec parquet en bambou et un sol en brique
Trier par :
Budget
Trier par:Populaires du jour
1 - 20 sur 871 photos
1 sur 3

A modern farmhouse bathroom with herringbone brick floors and wall paneling. We loved the aged brass plumbing and classic cast iron sink.
Cette photo montre une petite salle de bain principale nature avec des portes de placard noires, une douche, WC à poser, un carrelage blanc, des carreaux de céramique, un mur blanc, un sol en brique, un lavabo suspendu, une cabine de douche avec un rideau, meuble simple vasque, meuble-lavabo suspendu et boiseries.
Cette photo montre une petite salle de bain principale nature avec des portes de placard noires, une douche, WC à poser, un carrelage blanc, des carreaux de céramique, un mur blanc, un sol en brique, un lavabo suspendu, une cabine de douche avec un rideau, meuble simple vasque, meuble-lavabo suspendu et boiseries.

Walk-in shower, carrara marble tile, bench seat. Outdoor shower.
Cette photo montre une salle de bain principale bord de mer de taille moyenne avec un placard à porte plane, des portes de placards vertess, une douche ouverte, un carrelage gris, un carrelage de pierre, un sol en brique, un lavabo encastré, un plan de toilette en marbre, une cabine de douche à porte battante, un plan de toilette blanc, une niche, meuble simple vasque et meuble-lavabo encastré.
Cette photo montre une salle de bain principale bord de mer de taille moyenne avec un placard à porte plane, des portes de placards vertess, une douche ouverte, un carrelage gris, un carrelage de pierre, un sol en brique, un lavabo encastré, un plan de toilette en marbre, une cabine de douche à porte battante, un plan de toilette blanc, une niche, meuble simple vasque et meuble-lavabo encastré.

2nd Floor shared bathroom with a gorgeous black & white claw-foot tub of Spring Branch. View House Plan THD-1132: https://www.thehousedesigners.com/plan/spring-branch-1132/

Maharishi Vastu, Japanese-inspired, master bathroom with double-size shower
Cette image montre une grande salle de bain principale asiatique en bois clair avec un placard à porte plane, une douche double, un carrelage gris, du carrelage en marbre, un mur beige, parquet en bambou, un lavabo posé, un plan de toilette en granite, un sol beige, une cabine de douche à porte coulissante et un plan de toilette beige.
Cette image montre une grande salle de bain principale asiatique en bois clair avec un placard à porte plane, une douche double, un carrelage gris, du carrelage en marbre, un mur beige, parquet en bambou, un lavabo posé, un plan de toilette en granite, un sol beige, une cabine de douche à porte coulissante et un plan de toilette beige.

Renovation of a master bath suite, dressing room and laundry room in a log cabin farm house. Project involved expanding the space to almost three times the original square footage, which resulted in the attractive exterior rock wall becoming a feature interior wall in the bathroom, accenting the stunning copper soaking bathtub.
A two tone brick floor in a herringbone pattern compliments the variations of color on the interior rock and log walls. A large picture window near the copper bathtub allows for an unrestricted view to the farmland. The walk in shower walls are porcelain tiles and the floor and seat in the shower are finished with tumbled glass mosaic penny tile. His and hers vanities feature soapstone counters and open shelving for storage.
Concrete framed mirrors are set above each vanity and the hand blown glass and concrete pendants compliment one another.
Interior Design & Photo ©Suzanne MacCrone Rogers
Architectural Design - Robert C. Beeland, AIA, NCARB
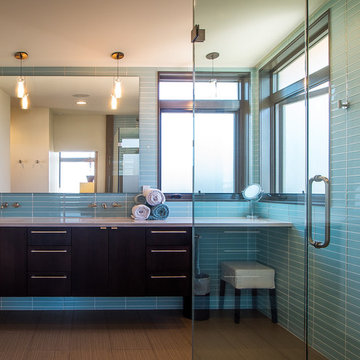
The 7th Avenue project is a contemporary twist on a mid century modern design. The home is designed for a professional couple that are well traveled and love the Taliesen west style of architecture. Design oriented individuals, the clients had always wanted to design their own home and they took full advantage of that opportunity. A jewel box design, the solution is engineered entirely to fit their aesthetic for living. Worked tightly to budget, the client was closely involved in every step of the process ensuring that the value was delivered where they wanted it.
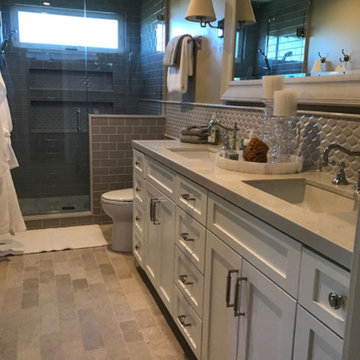
Cette photo montre une salle d'eau chic de taille moyenne avec un placard avec porte à panneau encastré, des portes de placard blanches, une douche d'angle, un carrelage beige, un carrelage en pâte de verre, un mur beige, un sol en brique, un lavabo posé, un plan de toilette en quartz modifié, un sol beige et aucune cabine.
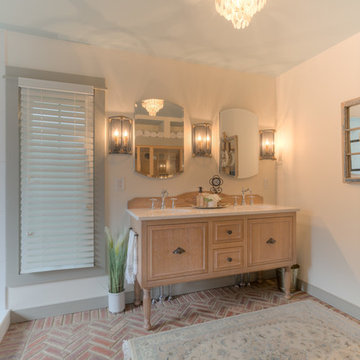
Sean Shannon Photography
Cette image montre une salle de bain principale traditionnelle en bois clair de taille moyenne avec un placard avec porte à panneau encastré, un sol en brique et un lavabo encastré.
Cette image montre une salle de bain principale traditionnelle en bois clair de taille moyenne avec un placard avec porte à panneau encastré, un sol en brique et un lavabo encastré.

Peter Rymwid Architectural Photography
Exemple d'une salle de bain montagne en bois vieilli avec un lavabo posé, un carrelage beige, un carrelage métro, un mur multicolore, un sol en brique et un placard à porte plane.
Exemple d'une salle de bain montagne en bois vieilli avec un lavabo posé, un carrelage beige, un carrelage métro, un mur multicolore, un sol en brique et un placard à porte plane.
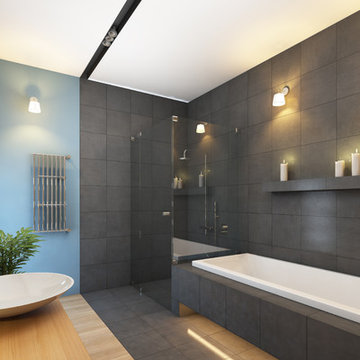
Idée de décoration pour une grande salle de bain principale minimaliste en bois clair avec un placard à porte plane, une douche d'angle, WC séparés, une baignoire posée, un mur bleu, parquet en bambou, une vasque, un plan de toilette en bois, un carrelage gris, des carreaux de porcelaine, un sol gris et une cabine de douche à porte battante.

Réalisation d'une salle de bain principale en bois clair de taille moyenne avec un placard à porte plane, une baignoire indépendante, une douche d'angle, WC à poser, un carrelage bleu, des carreaux de céramique, un mur blanc, un sol en brique, un lavabo encastré, un plan de toilette en marbre, un sol blanc, une cabine de douche à porte battante, un plan de toilette blanc, des toilettes cachées, meuble double vasque, meuble-lavabo encastré et du papier peint.
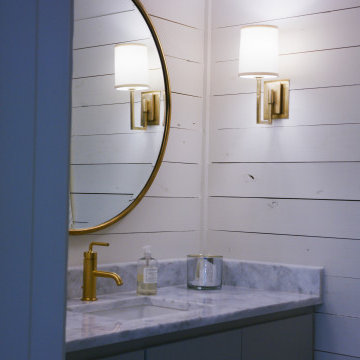
This pool bathroom incorporates ship lap walls with a sleek round mirror and floating grey vanity.
Cette photo montre une petite salle d'eau nature avec un placard à porte plane, des portes de placard grises, un carrelage blanc, un sol en brique, un lavabo encastré, un plan de toilette en marbre, un plan de toilette blanc, meuble simple vasque, meuble-lavabo suspendu et du lambris de bois.
Cette photo montre une petite salle d'eau nature avec un placard à porte plane, des portes de placard grises, un carrelage blanc, un sol en brique, un lavabo encastré, un plan de toilette en marbre, un plan de toilette blanc, meuble simple vasque, meuble-lavabo suspendu et du lambris de bois.

This tiny home has utilized space-saving design and put the bathroom vanity in the corner of the bathroom. Natural light in addition to track lighting makes this vanity perfect for getting ready in the morning. Triangle corner shelves give an added space for personal items to keep from cluttering the wood counter. This contemporary, costal Tiny Home features a bathroom with a shower built out over the tongue of the trailer it sits on saving space and creating space in the bathroom. This shower has it's own clear roofing giving the shower a skylight. This allows tons of light to shine in on the beautiful blue tiles that shape this corner shower. Stainless steel planters hold ferns giving the shower an outdoor feel. With sunlight, plants, and a rain shower head above the shower, it is just like an outdoor shower only with more convenience and privacy. The curved glass shower door gives the whole tiny home bathroom a bigger feel while letting light shine through to the rest of the bathroom. The blue tile shower has niches; built-in shower shelves to save space making your shower experience even better. The bathroom door is a pocket door, saving space in both the bathroom and kitchen to the other side. The frosted glass pocket door also allows light to shine through.
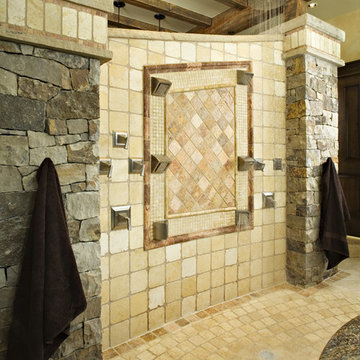
Idées déco pour une petite salle de bain montagne avec un sol en brique, un carrelage de pierre, un mur jaune, poutres apparentes et un sol beige.
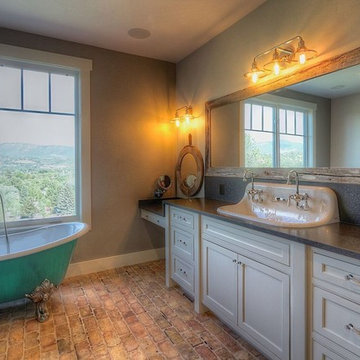
Beautiful master bath with trough sink and beaded flush inset farmhouse cabinetry by WoodHarbor cabinetry
Cette image montre une grande salle de bain principale rustique avec un placard à porte affleurante, des portes de placard blanches, une baignoire sur pieds, un mur beige, un sol en brique, une grande vasque, un plan de toilette en granite, un sol multicolore et un plan de toilette gris.
Cette image montre une grande salle de bain principale rustique avec un placard à porte affleurante, des portes de placard blanches, une baignoire sur pieds, un mur beige, un sol en brique, une grande vasque, un plan de toilette en granite, un sol multicolore et un plan de toilette gris.

The reclaimed barn wood was made into a vanity. Colored concrete counter top, pebbled backsplash and a carved stone vessel sink gives that earthy feel. Iron details through out the space.
Photo by Lift Your Eyes Photography
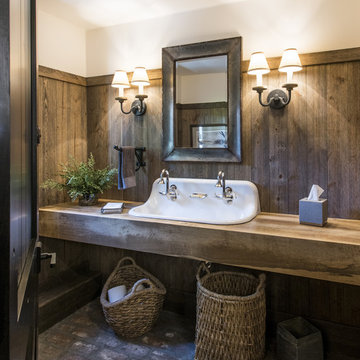
Photography by Andrew Hyslop
Inspiration pour une grande salle de bain rustique en bois brun avec un placard sans porte, un sol en brique, une grande vasque, un plan de toilette en bois, un mur marron et un plan de toilette marron.
Inspiration pour une grande salle de bain rustique en bois brun avec un placard sans porte, un sol en brique, une grande vasque, un plan de toilette en bois, un mur marron et un plan de toilette marron.

Sue Sotera
sptera construction
Idées déco pour une petite salle de bain montagne avec WC à poser, un carrelage marron, un mur marron, un sol en brique, une vasque et un plan de toilette en quartz.
Idées déco pour une petite salle de bain montagne avec WC à poser, un carrelage marron, un mur marron, un sol en brique, une vasque et un plan de toilette en quartz.
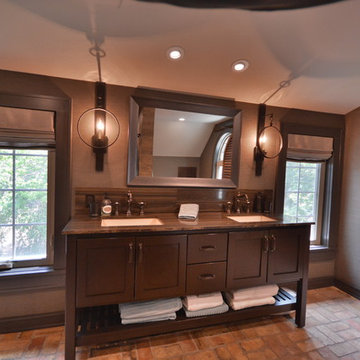
Sue Sotera
Matt Sotera construction
rustic master basterbath with brick floor
Cette photo montre une grande salle de bain principale montagne en bois foncé avec un placard à porte shaker, une douche ouverte, WC séparés, un carrelage marron, des carreaux de porcelaine, un mur marron, un sol en brique, un lavabo encastré, un plan de toilette en marbre, un sol orange et aucune cabine.
Cette photo montre une grande salle de bain principale montagne en bois foncé avec un placard à porte shaker, une douche ouverte, WC séparés, un carrelage marron, des carreaux de porcelaine, un mur marron, un sol en brique, un lavabo encastré, un plan de toilette en marbre, un sol orange et aucune cabine.
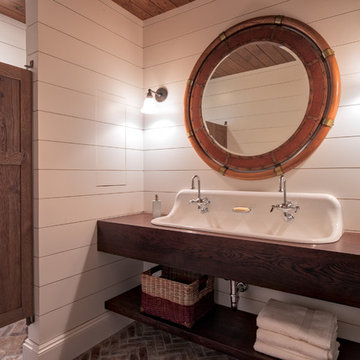
Cette photo montre une salle d'eau chic en bois foncé de taille moyenne avec un placard sans porte, un mur blanc, un sol en brique, une grande vasque, un plan de toilette en bois et un sol rouge.
Idées déco de salles de bain avec parquet en bambou et un sol en brique
1