Idées déco de salles de bain avec parquet en bambou
Trier par :
Budget
Trier par:Populaires du jour
101 - 120 sur 413 photos
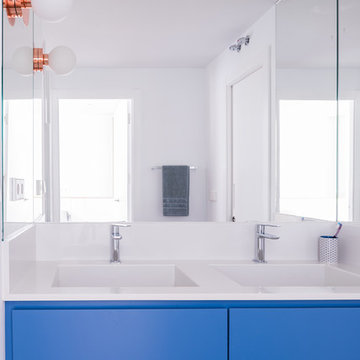
Detalle de baño principal con espejo en U, aplique a medida y mueble suspendido lacado en color azul.
Proyecto: Hulahome
Fotografía: Javier Bravo
Aménagement d'une grande salle de bain principale scandinave avec un placard en trompe-l'oeil, des portes de placard bleues, une douche à l'italienne, WC suspendus, un mur blanc, parquet en bambou, un lavabo intégré, un plan de toilette en quartz modifié et un sol marron.
Aménagement d'une grande salle de bain principale scandinave avec un placard en trompe-l'oeil, des portes de placard bleues, une douche à l'italienne, WC suspendus, un mur blanc, parquet en bambou, un lavabo intégré, un plan de toilette en quartz modifié et un sol marron.
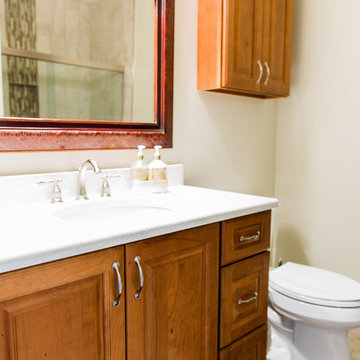
Cette image montre une douche en alcôve traditionnelle en bois brun de taille moyenne avec un placard avec porte à panneau surélevé, WC séparés, un carrelage multicolore, des carreaux de porcelaine, un mur beige, parquet en bambou, un lavabo encastré, un plan de toilette en quartz modifié, un sol marron et une cabine de douche à porte coulissante.
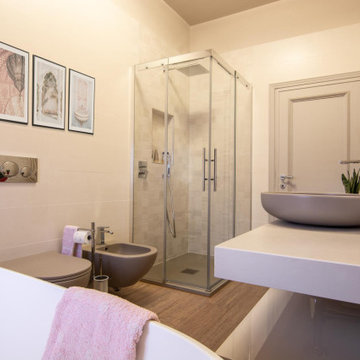
Il bagno principale con vasca freestanding in Living Tech bianco e sanitari colorati color avena. La vasca in posizione centrale su un podio costituito da un gradino. Pavimento in parquet di bamboo, rivestimento del podio in grés. Il bagno è così grande da ospitare sia una vasca freestanding che una doccia grande oltre ai sanitari colorati e un grande mobile lavabo
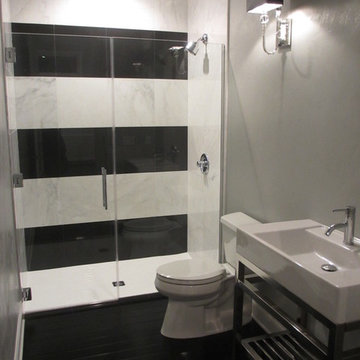
Frameless Glass Shower Enclosure (mirror and towel racks not yet installed) in Guest Bath
Exemple d'une salle d'eau tendance de taille moyenne avec un plan vasque, un placard sans porte, une douche à l'italienne, WC séparés, un mur gris, parquet en bambou, un carrelage multicolore et un carrelage de pierre.
Exemple d'une salle d'eau tendance de taille moyenne avec un plan vasque, un placard sans porte, une douche à l'italienne, WC séparés, un mur gris, parquet en bambou, un carrelage multicolore et un carrelage de pierre.
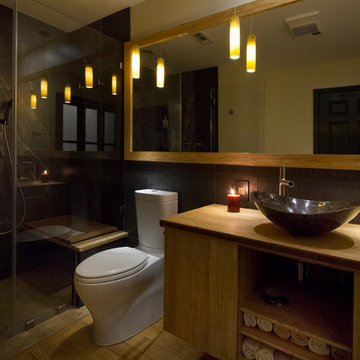
Marilyn Peryer Style House 2014
Aménagement d'une salle de bain principale contemporaine en bois clair de taille moyenne avec une vasque, un plan de toilette en bois, une douche à l'italienne, WC séparés, des carreaux de porcelaine, un mur jaune, parquet en bambou, un placard à porte plane, un carrelage noir, un plan de toilette jaune, un sol jaune et une cabine de douche à porte battante.
Aménagement d'une salle de bain principale contemporaine en bois clair de taille moyenne avec une vasque, un plan de toilette en bois, une douche à l'italienne, WC séparés, des carreaux de porcelaine, un mur jaune, parquet en bambou, un placard à porte plane, un carrelage noir, un plan de toilette jaune, un sol jaune et une cabine de douche à porte battante.
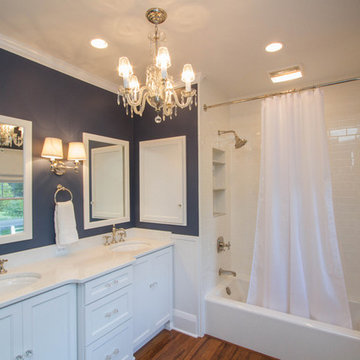
Photography By K
Exemple d'une grande salle de bain chic pour enfant avec un placard avec porte à panneau surélevé, des portes de placard blanches, une baignoire en alcôve, un combiné douche/baignoire, WC séparés, un carrelage blanc, des carreaux de céramique, un mur bleu, parquet en bambou, un lavabo encastré, un plan de toilette en granite, un sol marron et une cabine de douche avec un rideau.
Exemple d'une grande salle de bain chic pour enfant avec un placard avec porte à panneau surélevé, des portes de placard blanches, une baignoire en alcôve, un combiné douche/baignoire, WC séparés, un carrelage blanc, des carreaux de céramique, un mur bleu, parquet en bambou, un lavabo encastré, un plan de toilette en granite, un sol marron et une cabine de douche avec un rideau.
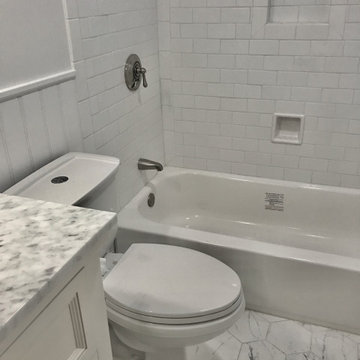
Cluttered, dark, and chilly basements can be daunting spaces for remodeling. They tend to get filled with every old and unwanted item in the house from worn out furniture to childhood memorabilia .This basement was a really challenging task and we succeed to create really cozy, warm, and inviting atmosphere—not like a basement at all. The work involved was extensive, from the foundation to new molding. Our aim was to create a unique space that would be as enjoyable as the rest of this home. We utilized the odd space under the stairs by incorporating a wet bar. We installed TV screen with surround sound system, that makes you feel like you are part of the action and cozy fireplace to cuddle up while enjoying a movie.
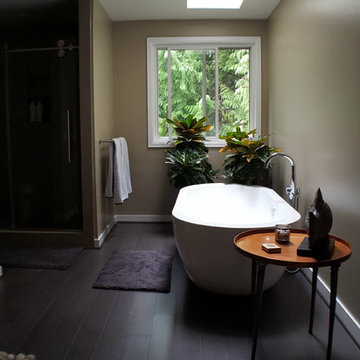
Idées déco pour une douche en alcôve principale moderne en bois foncé de taille moyenne avec un placard à porte plane, une baignoire indépendante, WC séparés, un carrelage marron, des carreaux de porcelaine, un mur marron, parquet en bambou, un lavabo encastré, un plan de toilette en granite, un sol gris et une cabine de douche à porte coulissante.
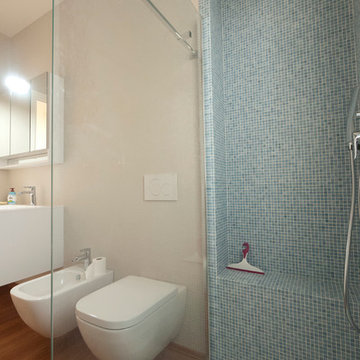
Liadesign
Idées déco pour une salle de bain principale moderne de taille moyenne avec un lavabo intégré, un placard à porte plane, des portes de placard blanches, un plan de toilette en quartz modifié, une douche ouverte, WC suspendus, un carrelage bleu, un carrelage en pâte de verre, un mur beige et parquet en bambou.
Idées déco pour une salle de bain principale moderne de taille moyenne avec un lavabo intégré, un placard à porte plane, des portes de placard blanches, un plan de toilette en quartz modifié, une douche ouverte, WC suspendus, un carrelage bleu, un carrelage en pâte de verre, un mur beige et parquet en bambou.
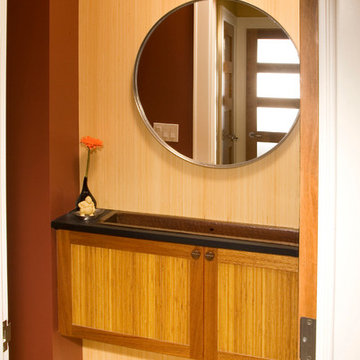
A 36"-wide closet became a powder room with only a 10"-deep niche out of the adjacent room. Using an 6"-wide x 36"-long copper trough sink did the trick! We ran the bamboo flooring up the wall behind the sink which visually expanded the room.
Roger Turk; Northlight Photography
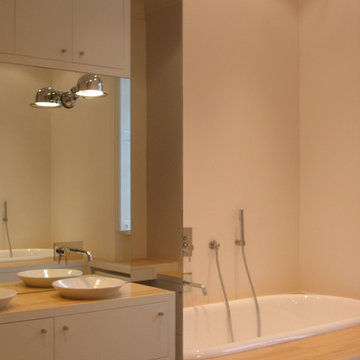
A l'origine, la pièce est une chambre et l'idée est d'en maintenir le caractère : plancher d'origine et mur peint. Le corian offre une alternative à la faïence, de même les grandes surfaces de miroir. Sur les surfaces horizontales, le bambou est un matériau résistant à l'eau et qui rappelle le plancher existant.
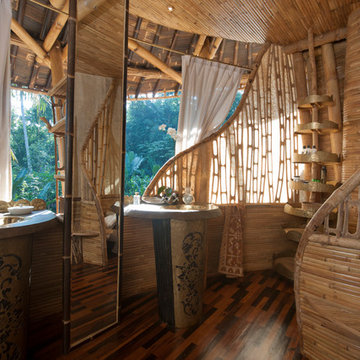
Bathroom with metal accents
Exemple d'une grande douche en alcôve principale exotique en bois clair avec un placard sans porte, parquet en bambou, un lavabo de ferme, un plan de toilette en surface solide, un sol marron et aucune cabine.
Exemple d'une grande douche en alcôve principale exotique en bois clair avec un placard sans porte, parquet en bambou, un lavabo de ferme, un plan de toilette en surface solide, un sol marron et aucune cabine.
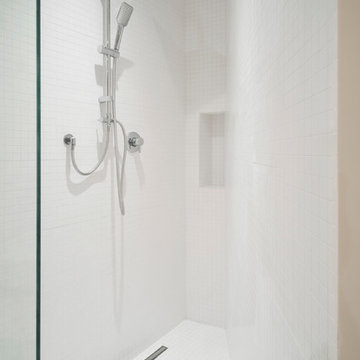
foto di Anna Positano
Interno 1
Doccia
Cette photo montre une petite salle de bain tendance en bois clair avec un placard sans porte, WC séparés, un carrelage blanc, des carreaux de porcelaine, un mur blanc, parquet en bambou, une vasque, un plan de toilette en bois, un sol marron et aucune cabine.
Cette photo montre une petite salle de bain tendance en bois clair avec un placard sans porte, WC séparés, un carrelage blanc, des carreaux de porcelaine, un mur blanc, parquet en bambou, une vasque, un plan de toilette en bois, un sol marron et aucune cabine.
![Casa privata [Effe & Elle]](https://st.hzcdn.com/fimgs/pictures/stanze-da-bagno/casa-privata-effe-e-elle-conteduca-panella-architetti-img~74e1f9690e7a402a_1215-1-b38ab43-w360-h360-b0-p0.jpg)
Idée de décoration pour une salle de bain principale style shabby chic de taille moyenne avec un placard à porte plane, des portes de placard blanches, une baignoire indépendante, WC suspendus, un carrelage beige, des carreaux de céramique, un mur gris, parquet en bambou, une vasque, un plan de toilette en bois, un plan de toilette gris, meuble simple vasque et meuble-lavabo suspendu.
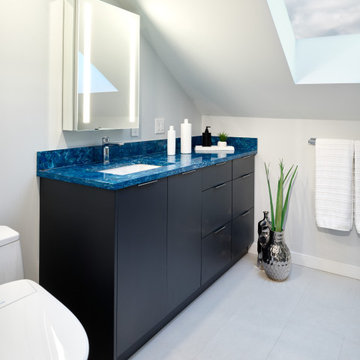
The master suite was also part of the project to incorporate a closet space, bedroom and master bath. We opened up the bedroom making the most of the existing skylights. Brought the bamboo flooring to this space as well in a natural tone. Changed the bathroom to include a long vanity with shower and bench seat. Using the bold Skye Cambria for the counters and bench with dark grey wall tiles. We kept the floors a soft subtle tone of light beige with minimal movement. As this was a small space we used a back lit led medicine cabinet for additional storage and light.
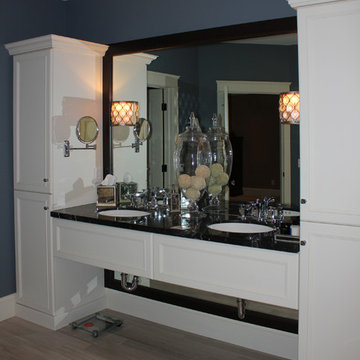
Cette photo montre une grande salle de bain principale chic avec un placard avec porte à panneau encastré, des portes de placard blanches, une baignoire d'angle, des dalles de pierre, un mur bleu, parquet en bambou, un lavabo encastré et un plan de toilette en surface solide.
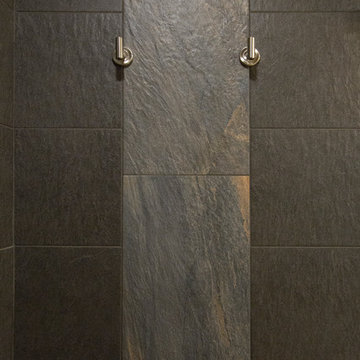
Marilyn Peryer Style House 2014
Aménagement d'une salle de bain principale contemporaine en bois clair de taille moyenne avec une vasque, un placard à porte plane, un plan de toilette en bois, une douche à l'italienne, WC séparés, un carrelage noir, des carreaux de porcelaine, un mur jaune, parquet en bambou, un sol jaune, une cabine de douche à porte battante et un plan de toilette jaune.
Aménagement d'une salle de bain principale contemporaine en bois clair de taille moyenne avec une vasque, un placard à porte plane, un plan de toilette en bois, une douche à l'italienne, WC séparés, un carrelage noir, des carreaux de porcelaine, un mur jaune, parquet en bambou, un sol jaune, une cabine de douche à porte battante et un plan de toilette jaune.
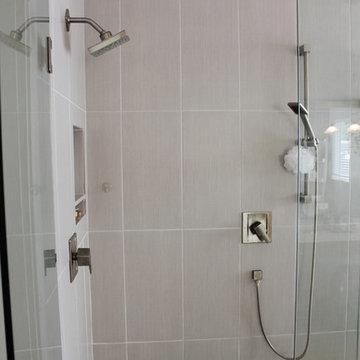
Beautiful free standing tub and shower remodel. We provided a curbless shower which has a zero step into the shower.
Idées déco pour une salle de bain principale contemporaine de taille moyenne avec une baignoire indépendante, une douche à l'italienne, un carrelage gris, des carreaux de porcelaine, un mur gris, parquet en bambou, un sol gris et une cabine de douche à porte battante.
Idées déco pour une salle de bain principale contemporaine de taille moyenne avec une baignoire indépendante, une douche à l'italienne, un carrelage gris, des carreaux de porcelaine, un mur gris, parquet en bambou, un sol gris et une cabine de douche à porte battante.
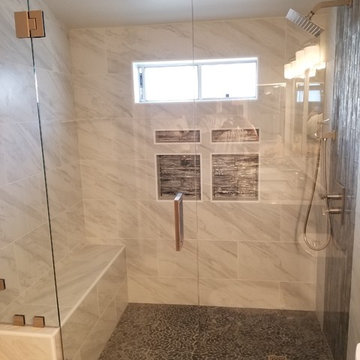
Aménagement d'une salle de bain moderne de taille moyenne avec un placard avec porte à panneau encastré, des portes de placard noires, WC à poser, un mur bleu, parquet en bambou, un lavabo intégré et un plan de toilette en surface solide.
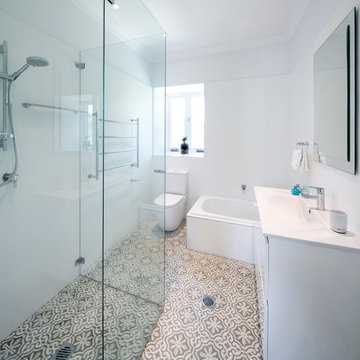
The kitchen and dining room are part of a larger renovation and extension that saw the rear of this home transformed from a small, dark, many-roomed space into a large, bright, open-plan family haven. With a goal to re-invent the home to better suit the needs of the owners, the designer needed to consider making alterations to many rooms in the home including two bathrooms, a laundry, outdoor pergola and a section of hallway.
This was a large job with many facets to oversee and consider but, in Nouvelle’s favour was the fact that the company oversaw all aspects of the project including design, construction and project management. This meant all members of the team were in the communication loop which helped the project run smoothly.
To keep the rear of the home light and bright, the designer choose a warm white finish for the cabinets and benchtop which was highlighted by the bright turquoise tiled splashback. The rear wall was moved outwards and given a bay window shape to create a larger space with expanses of glass to the doors and walls which invite the natural light into the home and make indoor/outdoor entertaining so easy.
The laundry is a clever conversion of an existing outhouse and has given the structure a new lease on life. Stripped bare and re-fitted, the outhouse has been re-purposed to keep the historical exterior while provide a modern, functional interior. A new pergola adjacent to the laundry makes the perfect outside entertaining area and can be used almost year-round.
Inside the house, two bathrooms were renovated utilising the same funky floor tile with its modern, matte finish. Clever design means both bathrooms, although compact, are practical inclusions which help this family during the busy morning rush. In considering the renovation as a whole, it was determined necessary to reconfigure the hallway adjacent to the downstairs bathroom to create a new traffic flow through to the kitchen from the front door and enable a more practical kitchen design to be created.
Idées déco de salles de bain avec parquet en bambou
6