Idées déco de salles de bain avec un sol en bois brun et un plan de toilette en quartz
Trier par :
Budget
Trier par:Populaires du jour
1 - 20 sur 747 photos
1 sur 3

Exemple d'une grande salle de bain principale rétro en bois foncé avec un placard à porte plane, une baignoire indépendante, un espace douche bain, un carrelage gris, un carrelage blanc, du carrelage en marbre, un mur marron, un sol en bois brun, un lavabo encastré, un plan de toilette en quartz, un sol marron, aucune cabine et un plan de toilette blanc.

The guest bath was remodeled with a beautiful design with custom white vanity with a farmhouse sink, mirror, and lighting. We used Quartz for the countertop. The built-in vanity was shaker style. The tile was from porcelain to match the overall color theme. The bathroom also includes a one-pieces toilet. The flooring was from hardwood with the same brown color to match the overall color theme.
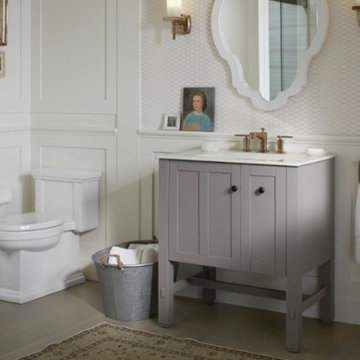
Exemple d'une salle d'eau nature de taille moyenne avec un placard à porte shaker, des portes de placard grises, WC à poser, un mur blanc, un sol en bois brun, un lavabo encastré, un plan de toilette en quartz et un sol marron.
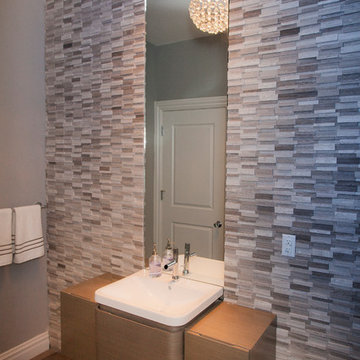
Horizontal laminated Field Color and Cove Door Style, Stainless Bathroom Faucet. A Ivory Gray Horizontal Backsplash wall around a rectangular mirror. Medium Wooden Hardwood finish on the Flooring.
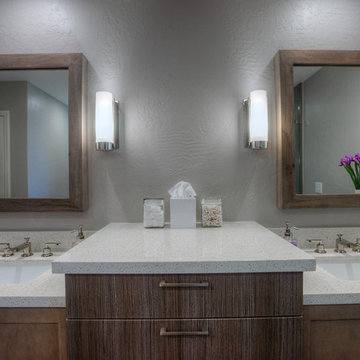
Mike Small Photography
Cette photo montre une petite salle de bain principale tendance en bois brun avec un lavabo encastré, un plan de toilette en quartz, un carrelage gris, des carreaux de porcelaine, un mur gris, un sol en bois brun, un placard à porte shaker, une douche double, WC à poser, un sol marron et une cabine de douche à porte battante.
Cette photo montre une petite salle de bain principale tendance en bois brun avec un lavabo encastré, un plan de toilette en quartz, un carrelage gris, des carreaux de porcelaine, un mur gris, un sol en bois brun, un placard à porte shaker, une douche double, WC à poser, un sol marron et une cabine de douche à porte battante.

Doug Edmunds
Inspiration pour une salle d'eau design en bois clair de taille moyenne avec une douche d'angle, un carrelage blanc, un mur beige, un lavabo encastré, une cabine de douche à porte battante, un placard à porte plane, des carreaux de porcelaine, un sol en bois brun, un plan de toilette en quartz, un sol marron et un plan de toilette gris.
Inspiration pour une salle d'eau design en bois clair de taille moyenne avec une douche d'angle, un carrelage blanc, un mur beige, un lavabo encastré, une cabine de douche à porte battante, un placard à porte plane, des carreaux de porcelaine, un sol en bois brun, un plan de toilette en quartz, un sol marron et un plan de toilette gris.

Inspiration pour une salle de bain principale rustique de taille moyenne avec un placard à porte shaker, des portes de placard blanches, un espace douche bain, WC à poser, un carrelage blanc, du carrelage en marbre, un mur blanc, un sol en bois brun, un lavabo posé, un plan de toilette en quartz, un sol marron, une cabine de douche à porte battante, un plan de toilette blanc, une niche, meuble double vasque, meuble-lavabo encastré et boiseries.

Modern Victorian home in Atlanta. Interior design work by Alejandra Dunphy (www.a-dstudio.com).
Photo Credit: David Cannon Photography (www.davidcannonphotography.com)
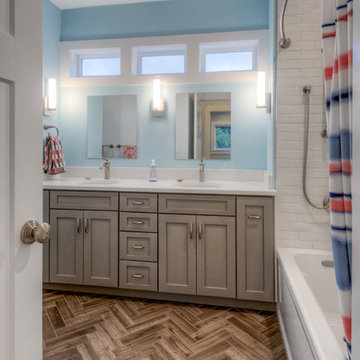
This ultra modern master bathroom remodel showcases the client's taste in design with colorful pops, from the blue wall, his and hers sinks, white subway tile, and hardwood flooring.
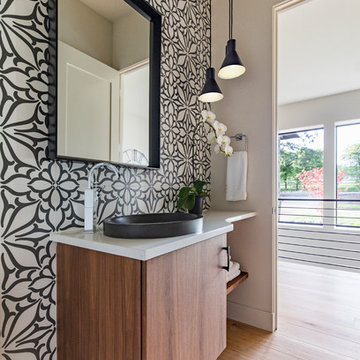
Photo by: David Papazian Photography
Idées déco pour une salle de bain contemporaine en bois brun avec un carrelage noir et blanc, un sol en bois brun, une vasque, un plan de toilette en quartz, un sol marron, un plan de toilette blanc, un placard à porte plane et un mur vert.
Idées déco pour une salle de bain contemporaine en bois brun avec un carrelage noir et blanc, un sol en bois brun, une vasque, un plan de toilette en quartz, un sol marron, un plan de toilette blanc, un placard à porte plane et un mur vert.
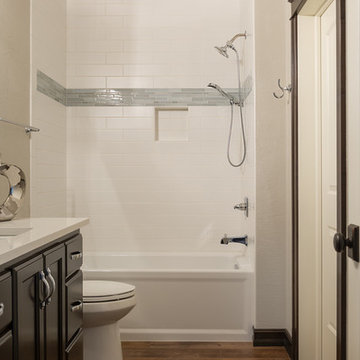
With a beautiful light taupe color pallet, this shabby chic retreat combines beautiful natural stone and rustic barn board wood to create a farmhouse like abode. High ceilings, open floor plans and unique design touches all work together in creating this stunning retreat.

Idées déco pour une grande salle de bain bord de mer avec un placard à porte persienne, des portes de placard bleues, une baignoire en alcôve, un combiné douche/baignoire, un carrelage multicolore, des carreaux de porcelaine, un mur multicolore, un sol en bois brun, un lavabo encastré, un plan de toilette en quartz, un sol marron, une cabine de douche avec un rideau et un plan de toilette blanc.
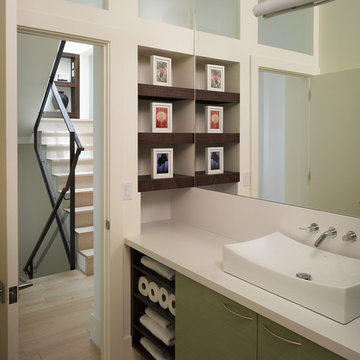
This project aims to be the first residence in San Francisco that is completely self-powering and carbon neutral. The architecture has been developed in conjunction with the mechanical systems and landscape design, each influencing the other to arrive at an integrated solution. Working from the historic façade, the design preserves the traditional formal parlors transitioning to an open plan at the central stairwell which defines the distinction between eras. The new floor plates act as passive solar collectors and radiant tubing redistributes collected warmth to the original, North facing portions of the house. Careful consideration has been given to the envelope design in order to reduce the overall space conditioning needs, retrofitting the old and maximizing insulation in the new.
Photographer Ken Gutmaker
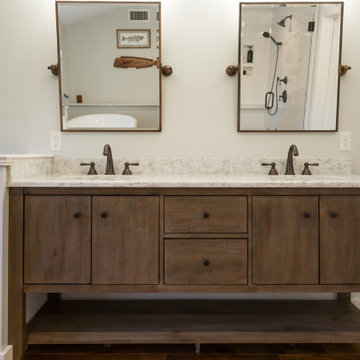
A rustic master bath in historic Duxbury, MA.
Idée de décoration pour une grande salle de bain principale champêtre avec un placard à porte plane, des portes de placard marrons, une baignoire indépendante, un espace douche bain, WC à poser, un carrelage blanc, un carrelage métro, un mur beige, un sol en bois brun, un lavabo encastré, un plan de toilette en quartz, un sol marron, une cabine de douche à porte battante, un plan de toilette bleu, meuble double vasque et meuble-lavabo sur pied.
Idée de décoration pour une grande salle de bain principale champêtre avec un placard à porte plane, des portes de placard marrons, une baignoire indépendante, un espace douche bain, WC à poser, un carrelage blanc, un carrelage métro, un mur beige, un sol en bois brun, un lavabo encastré, un plan de toilette en quartz, un sol marron, une cabine de douche à porte battante, un plan de toilette bleu, meuble double vasque et meuble-lavabo sur pied.
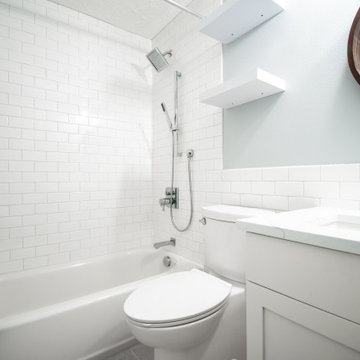
This condo was stuck in the 70s: dingy brown cabinets, worn out fixtures, and ready for a complete overhaul. What started as a bathroom update turned into a complete remodel of the condo. The kitchen became our main target, and as we brought it out of the 70s, the rest came with it.
Our client wanted a home closer to their grandchildren, but to be comfortable and functional, it needed an update. Once we begin on a design plan for one space, the vision can spread across to the other rooms, up the walls, and down to the floors. Beginning with the bathroom, our client opted for a clean and elegant look: white quartz, subway tile, and floating shelves, all of which was easy to translate into the kitchen.
The shower and tub were replaced and tiled with a perfectly sized niche for soap and shampoo, and a slide bar hand shower from Delta for an easy shower experience. Perfect for bath time with the grandkids! And to maximize storage, we installed floating shelves to hide away those extra bath toys! In a condo where the kitchen is only a few steps from the master bath, it's helpful to stay consistent, so we used the same quartz countertops, tiles, and colors for a consistent look that's easy on the eyes.
The kitchen received a total overhaul. New appliances, way more storage with tall corner cabinets, and lighting that makes the space feel bright and inviting. But the work did not stop there! Our team repaired and painted sheetrock throughout the entire condo, and also replaced the doors and window frames. So when we're asked, "Do you do kitchens?" the answer is, "We do it all!"
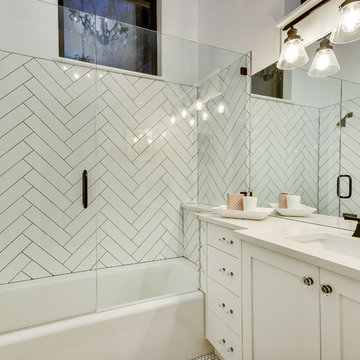
This 1,398 SF home in central Austin feels much larger, holding its own with many more imposing homes on Kinney Avenue. Clerestory windows above with a 10 foot overhang allow wonderful natural light to pour in throughout the living spaces, while protecting the interior from the blistering Texas sun. The interiors are lively with varying ceiling heights, natural materials, and a soothing color palette. A generous multi-slide pocket door connects the interior to the screened porch, adding to the easy livability of this compact home with its graceful stone fireplace. Photographer: Chris Diaz
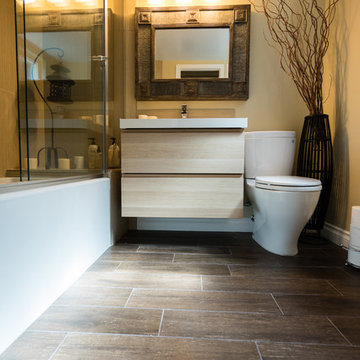
This La Mesa Master Bathroom Remodel was remodeled to give a unique modern look. A lightwood floating vanity was installed along with new porcelain wood tile. The shower walls have a light wood porcelain tile walls and glass liner. The shower head and valves are modern and detachable to be used as a hand shower as well. This unique bathroom offers a zen feel that will help anyone unwind after a long day. Photos by John Gerson. www.choosechi.com
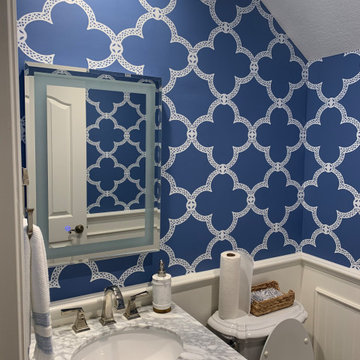
This blue wallpaper is a great statement in a small powder bath.
This beach house also boasts pops of beautiful color and pattern throughout as we updated this kitchen, dining room, living room, and powder bath in Long Beach
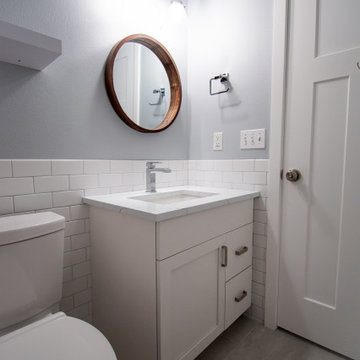
This condo was stuck in the 70s: dingy brown cabinets, worn out fixtures, and ready for a complete overhaul. What started as a bathroom update turned into a complete remodel of the condo. The kitchen became our main target, and as we brought it out of the 70s, the rest came with it.
Our client wanted a home closer to their grandchildren, but to be comfortable and functional, it needed an update. Once we begin on a design plan for one space, the vision can spread across to the other rooms, up the walls, and down to the floors. Beginning with the bathroom, our client opted for a clean and elegant look: white quartz, subway tile, and floating shelves, all of which was easy to translate into the kitchen.
The shower and tub were replaced and tiled with a perfectly sized niche for soap and shampoo, and a slide bar hand shower from Delta for an easy shower experience. Perfect for bath time with the grandkids! And to maximize storage, we installed floating shelves to hide away those extra bath toys! In a condo where the kitchen is only a few steps from the master bath, it's helpful to stay consistent, so we used the same quartz countertops, tiles, and colors for a consistent look that's easy on the eyes.
The kitchen received a total overhaul. New appliances, way more storage with tall corner cabinets, and lighting that makes the space feel bright and inviting. But the work did not stop there! Our team repaired and painted sheetrock throughout the entire condo, and also replaced the doors and window frames. So when we're asked, "Do you do kitchens?" the answer is, "We do it all!"
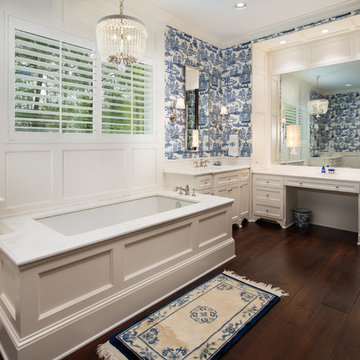
Idées déco pour une grande salle de bain classique avec un placard à porte shaker, des portes de placard blanches, une baignoire posée, un carrelage bleu, un mur bleu, un sol en bois brun et un plan de toilette en quartz.
Idées déco de salles de bain avec un sol en bois brun et un plan de toilette en quartz
1