Idées déco de salles de bain avec des carreaux de céramique et parquet clair
Trier par :
Budget
Trier par:Populaires du jour
1 - 20 sur 2 006 photos
1 sur 3

Image of Guest Bathroom. In this high contrast bathroom the dark Navy Blue vanity and shower wall tile installed in chevron pattern pop off of this otherwise neutral, white space. The white grout helps to accentuate the tile pattern on the blue accent wall in the shower for more interest.

Nantucket Architectural Photography
Cette image montre une grande salle de bain principale marine avec des portes de placard blanches, un plan de toilette en granite, une baignoire indépendante, une douche d'angle, un carrelage blanc, des carreaux de céramique, un mur blanc, parquet clair, un lavabo encastré et un placard à porte plane.
Cette image montre une grande salle de bain principale marine avec des portes de placard blanches, un plan de toilette en granite, une baignoire indépendante, une douche d'angle, un carrelage blanc, des carreaux de céramique, un mur blanc, parquet clair, un lavabo encastré et un placard à porte plane.

Proyecto realizado por The Room Studio
Fotografías: Mauricio Fuertes
Inspiration pour une salle de bain principale méditerranéenne en bois clair de taille moyenne avec des carreaux de céramique, parquet clair, un placard à porte plane, un carrelage gris, un carrelage multicolore, un carrelage blanc, un mur gris, une grande vasque, un sol beige et un plan de toilette gris.
Inspiration pour une salle de bain principale méditerranéenne en bois clair de taille moyenne avec des carreaux de céramique, parquet clair, un placard à porte plane, un carrelage gris, un carrelage multicolore, un carrelage blanc, un mur gris, une grande vasque, un sol beige et un plan de toilette gris.

Steam shower with Fireclay "Calcite" field tile with white oak cabinets and floor. Photo by Clark Dugger
Idée de décoration pour une salle de bain vintage en bois clair de taille moyenne avec un placard à porte shaker, WC suspendus, un carrelage blanc, des carreaux de céramique, un mur blanc, parquet clair, un lavabo encastré, un plan de toilette en stéatite, un sol jaune et une cabine de douche à porte battante.
Idée de décoration pour une salle de bain vintage en bois clair de taille moyenne avec un placard à porte shaker, WC suspendus, un carrelage blanc, des carreaux de céramique, un mur blanc, parquet clair, un lavabo encastré, un plan de toilette en stéatite, un sol jaune et une cabine de douche à porte battante.
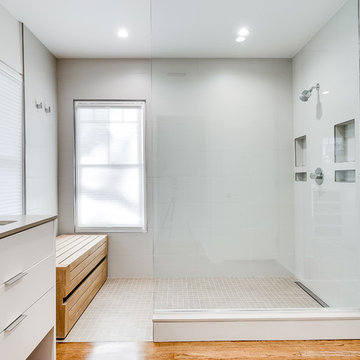
simple lines.....modern simplicity!
Cette image montre une salle de bain minimaliste pour enfant avec un carrelage gris, des carreaux de céramique, parquet clair et un plan de toilette en quartz.
Cette image montre une salle de bain minimaliste pour enfant avec un carrelage gris, des carreaux de céramique, parquet clair et un plan de toilette en quartz.
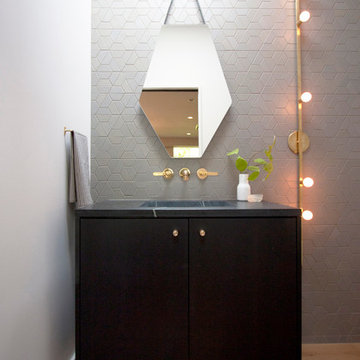
Aménagement d'une salle de bain contemporaine avec un placard à porte plane, des portes de placard noires, un carrelage gris, un mur gris, parquet clair, des carreaux de céramique, un plan de toilette en stéatite et un lavabo intégré.

Réalisation d'une salle de bain chalet en bois brun de taille moyenne avec un placard à porte shaker, WC séparés, un carrelage marron, des carreaux de céramique, un mur beige, parquet clair, un lavabo encastré, un plan de toilette en surface solide, un sol marron, aucune cabine et un plan de toilette marron.
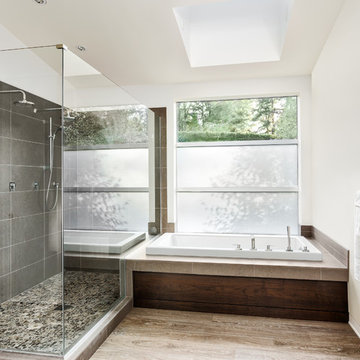
Idée de décoration pour une grande douche en alcôve principale design avec un bain bouillonnant, un mur blanc, parquet clair, un carrelage gris, des carreaux de céramique et une cabine de douche à porte battante.
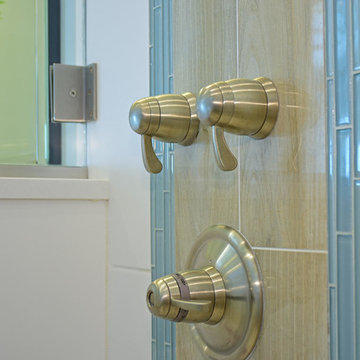
Photography by Tone Images. Home built by Gagne Construction. Finishes by Orange Moon Interiors.
Idées déco pour une petite salle de bain principale bord de mer avec un lavabo encastré, un placard avec porte à panneau encastré, une douche d'angle, WC à poser, un carrelage blanc, des carreaux de céramique, un mur bleu, parquet clair et un plan de toilette en quartz.
Idées déco pour une petite salle de bain principale bord de mer avec un lavabo encastré, un placard avec porte à panneau encastré, une douche d'angle, WC à poser, un carrelage blanc, des carreaux de céramique, un mur bleu, parquet clair et un plan de toilette en quartz.
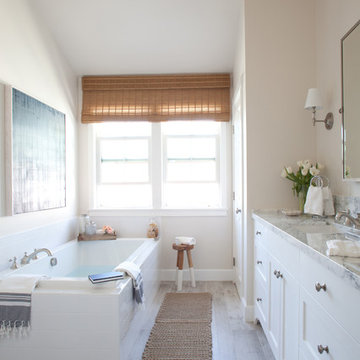
Amy Bartlam Photography
Réalisation d'une salle de bain principale et longue et étroite champêtre de taille moyenne avec un lavabo encastré, un placard à porte shaker, des portes de placard blanches, un plan de toilette en marbre, un carrelage blanc, des carreaux de céramique, un mur beige, parquet clair et une baignoire posée.
Réalisation d'une salle de bain principale et longue et étroite champêtre de taille moyenne avec un lavabo encastré, un placard à porte shaker, des portes de placard blanches, un plan de toilette en marbre, un carrelage blanc, des carreaux de céramique, un mur beige, parquet clair et une baignoire posée.

Idées déco pour une grande salle de bain principale contemporaine en bois brun avec un placard à porte plane, une douche à l'italienne, parquet clair, un lavabo intégré, une cabine de douche à porte battante, un carrelage blanc, un mur blanc, un plan de toilette en béton et des carreaux de céramique.

Complete Bathroom Remodel;
- Demolition of old Bathroom.
- Installation of Shower Tile; Walls and Floors
- Installation of clear, glass Shower Door/Enclosure
- Installation of light, hardwood Flooring.
- Installation of Windows, Trim and Blinds.
- Fresh Paint to finish.
- All Carpentry, Plumbing, Electrical and Painting requirements per the remodeling project.

Idée de décoration pour une douche en alcôve minimaliste de taille moyenne pour enfant avec un placard à porte affleurante, des portes de placard bleues, un carrelage bleu, des carreaux de céramique, un mur bleu, parquet clair, un lavabo posé, un plan de toilette en marbre, un sol marron, une cabine de douche à porte battante, un plan de toilette blanc, meuble double vasque et meuble-lavabo sur pied.

With expansive fields and beautiful farmland surrounding it, this historic farmhouse celebrates these views with floor-to-ceiling windows from the kitchen and sitting area. Originally constructed in the late 1700’s, the main house is connected to the barn by a new addition, housing a master bedroom suite and new two-car garage with carriage doors. We kept and restored all of the home’s existing historic single-pane windows, which complement its historic character. On the exterior, a combination of shingles and clapboard siding were continued from the barn and through the new addition.
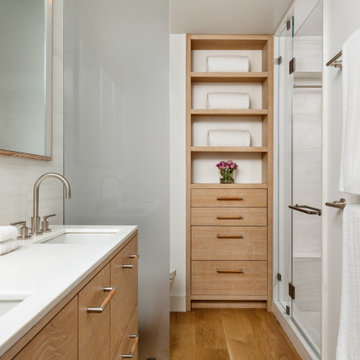
Idée de décoration pour une douche en alcôve principale nordique de taille moyenne avec un placard à porte plane, des portes de placard beiges, WC suspendus, un carrelage blanc, des carreaux de céramique, un mur blanc, parquet clair, un lavabo encastré, un plan de toilette en marbre, un sol beige, une cabine de douche à porte battante et un plan de toilette blanc.
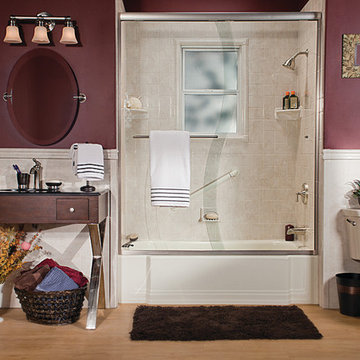
Biscuit Classic Bathtub, Travertine Windmill Walls, Window Kit, Brushed Nickel S Glass
Exemple d'une salle de bain principale en bois foncé de taille moyenne avec une baignoire en alcôve, WC séparés, un carrelage beige, un mur violet, parquet clair, un placard à porte plane, un combiné douche/baignoire, des carreaux de céramique, une vasque et un plan de toilette en verre.
Exemple d'une salle de bain principale en bois foncé de taille moyenne avec une baignoire en alcôve, WC séparés, un carrelage beige, un mur violet, parquet clair, un placard à porte plane, un combiné douche/baignoire, des carreaux de céramique, une vasque et un plan de toilette en verre.

The master suite was the last remnant of 1980’s (?) design within this renovated Charlottesville home. The intent of Alloy's renovation was to incorporate universal design principles into the couple's bathroom while bringing the clean modern design aesthetic from the rest of the house into their master suite.
After drastically altering the footprint of the existing bathroom to accommodate an occupant with compromised mobility, the architecture of this project, void of color, became a study in texture. To define the individual spaces of bathroom and to create a clean but not cold space, we used white tiles of various sizes, format, and material. In addition, the maple flooring that we installed in the bedroom was carried into the dry zones of the bathroom, while radiant heating was installed in the floors to create both physical and perceptual warmth throughout.
This project also involved a closet expansion that employs a modular closet system, and the installation of a new vanity in the master bedroom. The remainder of the renovations in the bedroom include a large sliding glass door that opens to the adjoining deck, new flooring, and new light fixtures throughout.
Andrea Hubbell Photography

We loved updating this 1977 house giving our clients a more transitional kitchen, living room and powder bath. Our clients are very busy and didn’t want too many options. Our designers narrowed down their selections and gave them just enough options to choose from without being overwhelming.
In the kitchen, we replaced the cabinetry without changing the locations of the walls, doors openings or windows. All finished were replaced with beautiful cabinets, counter tops, sink, back splash and faucet hardware.
In the Master bathroom, we added all new finishes. There are two closets in the bathroom that did not change but everything else did. We.added pocket doors to the bedroom, where there were no doors before. Our clients wanted taller 36” height cabinets and a seated makeup vanity, so we were able to accommodate those requests without any problems. We added new lighting, mirrors, counter top and all new plumbing fixtures in addition to removing the soffits over the vanities and the shower, really opening up the space and giving it a new modern look. They had also been living with the cold and hot water reversed in the shower, so we also fixed that for them!
In their den, they wanted to update the dark paneling, remove the large stone from the curved fireplace wall and they wanted a new mantel. We flattened the wall, added a TV niche above fireplace and moved the cable connections, so they have exactly what they wanted. We left the wood paneling on the walls but painted them a light color to brighten up the room.
There was a small wet bar between the den and their family room. They liked the bar area but didn’t feel that they needed the sink, so we removed and capped the water lines and gave the bar an updated look by adding new counter tops and shelving. They had some previous water damage to their floors, so the wood flooring was replaced throughout the den and all connecting areas, making the transition from one room to the other completely seamless. In the end, the clients love their new space and are able to really enjoy their updated home and now plan stay there for a little longer!
Design/Remodel by Hatfield Builders & Remodelers | Photography by Versatile Imaging
Less
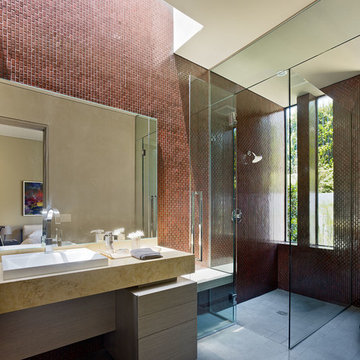
Inspiration pour une grande salle de bain principale design en bois clair avec un placard à porte plane, une douche à l'italienne, un carrelage marron, une cabine de douche à porte battante, des carreaux de céramique, un mur rouge, parquet clair, une vasque, un plan de toilette en béton et une fenêtre.
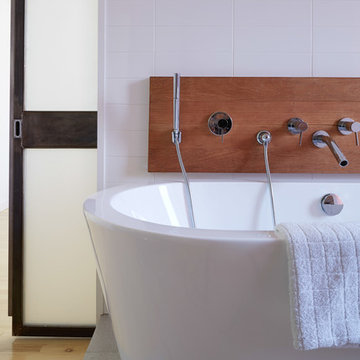
Mikiko Kikuyama
Idées déco pour une grande salle de bain principale moderne avec une baignoire indépendante, une douche ouverte, un carrelage blanc, des carreaux de céramique, un mur blanc et parquet clair.
Idées déco pour une grande salle de bain principale moderne avec une baignoire indépendante, une douche ouverte, un carrelage blanc, des carreaux de céramique, un mur blanc et parquet clair.
Idées déco de salles de bain avec des carreaux de céramique et parquet clair
1