Idées déco de salles de bain avec un combiné douche/baignoire et parquet clair
Trier par :
Budget
Trier par:Populaires du jour
1 - 20 sur 976 photos

This North Vancouver Laneway home highlights a thoughtful floorplan to utilize its small square footage along with materials that added character while highlighting the beautiful architectural elements that draw your attention up towards the ceiling.
Build: Revel Built Construction
Interior Design: Rebecca Foster
Architecture: Architrix
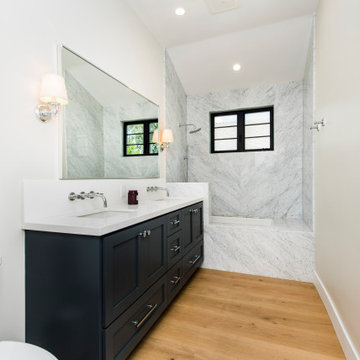
Exemple d'une salle d'eau chic de taille moyenne avec un placard à porte shaker, des portes de placard bleues, une baignoire encastrée, un combiné douche/baignoire, WC à poser, un carrelage noir et blanc, du carrelage en marbre, un mur blanc, parquet clair, un lavabo encastré, un plan de toilette en quartz modifié, un sol marron, aucune cabine, un plan de toilette blanc, meuble double vasque et meuble-lavabo encastré.
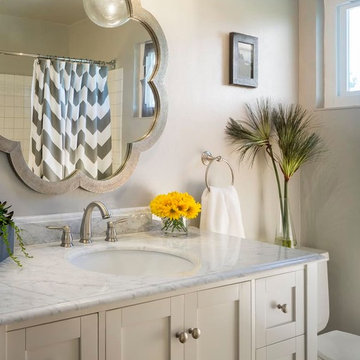
This busy father of 3 wanted an updated functional space for his kids and dog! First we built a custom window seat complete with storage for out of view toys. Then we did a simple remodel of the kids bath in bright white adding whimsical touches and introduced a bit of a rustic Tahoe feel into this fathers master bath.
Photo by Scott Hargis.
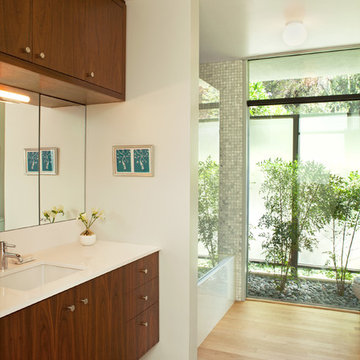
A modern mid-century house in the Los Feliz neighborhood of the Hollywood Hills, this was an extensive renovation. The house was brought down to its studs, new foundations poured, and many walls and rooms relocated and resized. The aim was to improve the flow through the house, to make if feel more open and light, and connected to the outside, both literally through a new stair leading to exterior sliding doors, and through new windows along the back that open up to canyon views. photos by Undine Prohl
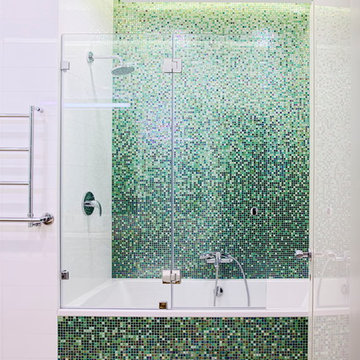
Idée de décoration pour une salle de bain design avec une baignoire en alcôve, un combiné douche/baignoire, un carrelage vert, mosaïque, un mur blanc et parquet clair.
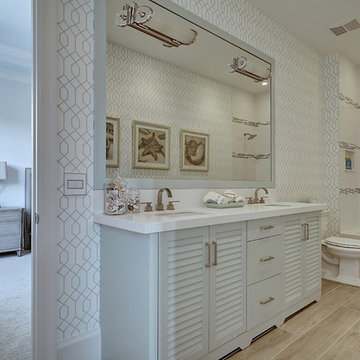
Exemple d'une grande salle de bain principale chic avec un placard à porte persienne, une baignoire en alcôve, un combiné douche/baignoire, WC séparés, un carrelage marron, un carrelage blanc, des carreaux de porcelaine, un mur blanc, parquet clair, un lavabo encastré, un plan de toilette en quartz, des portes de placard bleues, un sol marron et une cabine de douche avec un rideau.
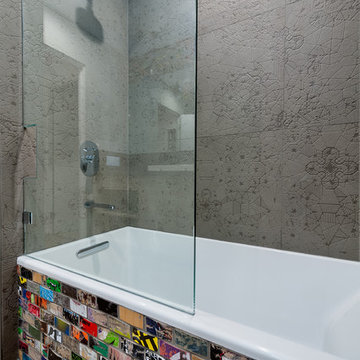
Chipper Hatter Photography
Idées déco pour une salle d'eau contemporaine en bois clair de taille moyenne avec une baignoire en alcôve, un combiné douche/baignoire, un carrelage multicolore, un placard à porte plane, mosaïque, un mur blanc, parquet clair, un lavabo posé et un plan de toilette en surface solide.
Idées déco pour une salle d'eau contemporaine en bois clair de taille moyenne avec une baignoire en alcôve, un combiné douche/baignoire, un carrelage multicolore, un placard à porte plane, mosaïque, un mur blanc, parquet clair, un lavabo posé et un plan de toilette en surface solide.

David O. Marlow Photography
Idée de décoration pour une grande salle de bain chalet en bois clair pour enfant avec un placard à porte plane, un combiné douche/baignoire, un carrelage multicolore, des carreaux de céramique, un mur marron, un plan de toilette en bois, une baignoire en alcôve, parquet clair et une grande vasque.
Idée de décoration pour une grande salle de bain chalet en bois clair pour enfant avec un placard à porte plane, un combiné douche/baignoire, un carrelage multicolore, des carreaux de céramique, un mur marron, un plan de toilette en bois, une baignoire en alcôve, parquet clair et une grande vasque.

When Cummings Architects first met with the owners of this understated country farmhouse, the building’s layout and design was an incoherent jumble. The original bones of the building were almost unrecognizable. All of the original windows, doors, flooring, and trims – even the country kitchen – had been removed. Mathew and his team began a thorough design discovery process to find the design solution that would enable them to breathe life back into the old farmhouse in a way that acknowledged the building’s venerable history while also providing for a modern living by a growing family.
The redesign included the addition of a new eat-in kitchen, bedrooms, bathrooms, wrap around porch, and stone fireplaces. To begin the transforming restoration, the team designed a generous, twenty-four square foot kitchen addition with custom, farmers-style cabinetry and timber framing. The team walked the homeowners through each detail the cabinetry layout, materials, and finishes. Salvaged materials were used and authentic craftsmanship lent a sense of place and history to the fabric of the space.
The new master suite included a cathedral ceiling showcasing beautifully worn salvaged timbers. The team continued with the farm theme, using sliding barn doors to separate the custom-designed master bath and closet. The new second-floor hallway features a bold, red floor while new transoms in each bedroom let in plenty of light. A summer stair, detailed and crafted with authentic details, was added for additional access and charm.
Finally, a welcoming farmer’s porch wraps around the side entry, connecting to the rear yard via a gracefully engineered grade. This large outdoor space provides seating for large groups of people to visit and dine next to the beautiful outdoor landscape and the new exterior stone fireplace.
Though it had temporarily lost its identity, with the help of the team at Cummings Architects, this lovely farmhouse has regained not only its former charm but also a new life through beautifully integrated modern features designed for today’s family.
Photo by Eric Roth
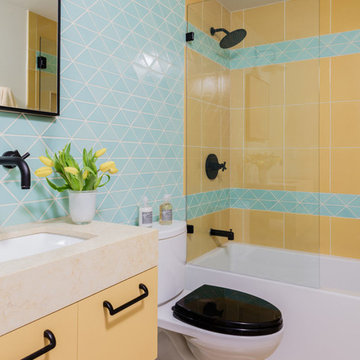
Aqua blue bathroom tiles from Fireclay Tile are playfully on-point in this delightfully patterned bathroom. A large tile shower echoes the sink in an eye-catching color blocked arrangement. Sample handmade bathroom tiles at FireclayTile.com.
FIRECLAY TILE SHOWN
4" Triangle Tiles in Aqua
12x12" Large Format Tiles in Tuolumne Meadows
DESIGN
Annie Hall Interiors
PHOTOS
Michael J. Lee Photography
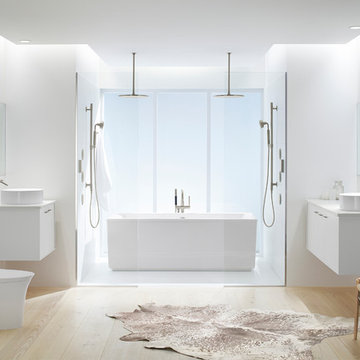
Cette image montre une grande salle de bain principale minimaliste avec un placard à porte plane, des portes de placard blanches, une baignoire indépendante, un combiné douche/baignoire, WC à poser, un carrelage blanc, un mur blanc, parquet clair, une vasque et un plan de toilette en quartz modifié.
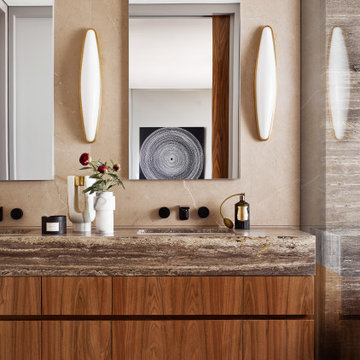
Master bathroom with walnut and black travertine vanity and Corinthian Beige marble walls.
Cette image montre une grande salle de bain principale marine en bois brun avec un placard à porte plane, une baignoire indépendante, un combiné douche/baignoire, WC suspendus, un carrelage gris, des carreaux de céramique, un mur gris, parquet clair, un lavabo intégré, un plan de toilette en marbre, un sol beige, une cabine de douche à porte battante, un plan de toilette noir, des toilettes cachées, meuble double vasque et meuble-lavabo suspendu.
Cette image montre une grande salle de bain principale marine en bois brun avec un placard à porte plane, une baignoire indépendante, un combiné douche/baignoire, WC suspendus, un carrelage gris, des carreaux de céramique, un mur gris, parquet clair, un lavabo intégré, un plan de toilette en marbre, un sol beige, une cabine de douche à porte battante, un plan de toilette noir, des toilettes cachées, meuble double vasque et meuble-lavabo suspendu.

Inspiration pour une salle de bain principale design en bois clair de taille moyenne avec un placard sans porte, un plan de toilette en bois, un sol marron, une baignoire encastrée, un combiné douche/baignoire, WC séparés, un carrelage bleu, des carreaux de béton, un mur bleu, parquet clair, une grande vasque, aucune cabine et du carrelage bicolore.
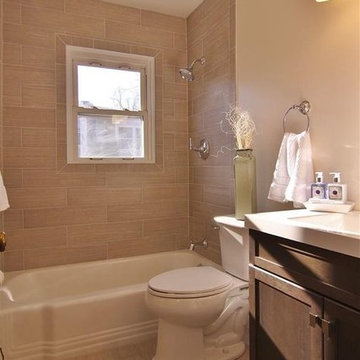
Aménagement d'une petite salle de bain principale contemporaine en bois foncé avec un placard à porte plane, une baignoire posée, un combiné douche/baignoire, WC à poser, un carrelage beige, un mur blanc, parquet clair et un plan de toilette en granite.
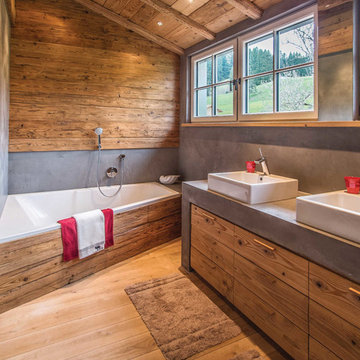
Réalisation d'une salle de bain principale chalet en bois brun de taille moyenne avec un placard à porte plane, un combiné douche/baignoire, parquet clair, une vasque, un sol beige, une baignoire en alcôve et un mur gris.
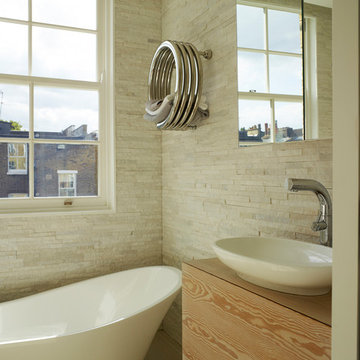
This is one of the en-suite bathrooms at second floor level. The sculptural freestanding bath is by V+A and the flooring and bespoke cabinet are douglas fir.
Photography: Rachael Smith

Réalisation d'une salle de bain principale vintage de taille moyenne avec un placard à porte plane, des portes de placard blanches, une baignoire encastrée, un combiné douche/baignoire, WC suspendus, un carrelage orange, un carrelage rouge, des carreaux de céramique, un mur orange, parquet clair, un lavabo posé, un sol multicolore, un plan de toilette blanc, meuble simple vasque, meuble-lavabo suspendu et une cabine de douche à porte battante.
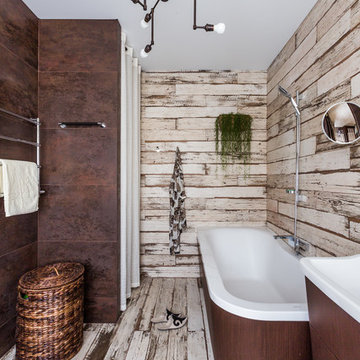
Inspiration pour une salle de bain principale chalet en bois foncé avec un placard à porte plane, un carrelage marron, un lavabo intégré, une baignoire posée, un combiné douche/baignoire, un mur multicolore, parquet clair, un sol multicolore et aucune cabine.
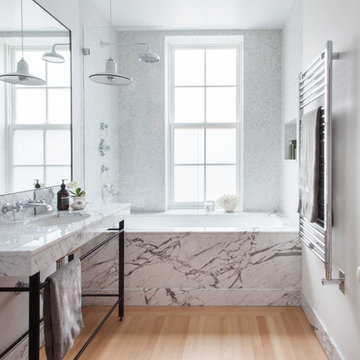
Francesco Bertocci
francescobertocci.com
Réalisation d'une grande salle de bain principale minimaliste avec un placard sans porte, une baignoire en alcôve, un combiné douche/baignoire, un carrelage gris, un carrelage blanc, mosaïque, un mur blanc, parquet clair, un lavabo encastré, un plan de toilette en marbre, un sol beige et un plan de toilette gris.
Réalisation d'une grande salle de bain principale minimaliste avec un placard sans porte, une baignoire en alcôve, un combiné douche/baignoire, un carrelage gris, un carrelage blanc, mosaïque, un mur blanc, parquet clair, un lavabo encastré, un plan de toilette en marbre, un sol beige et un plan de toilette gris.
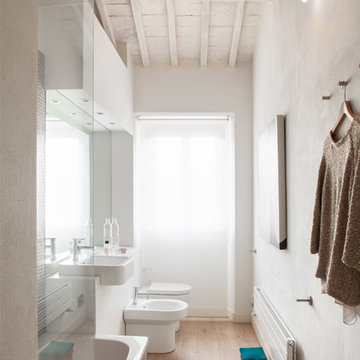
The narrow and long Bathroom is arranged so that all sanitaryware are on one long wall to emphasize the natural shape of the space.
Inspiration pour une petite salle de bain principale nordique avec une vasque, des portes de placard blanches, une baignoire posée, un combiné douche/baignoire, un mur blanc, parquet clair et un bidet.
Inspiration pour une petite salle de bain principale nordique avec une vasque, des portes de placard blanches, une baignoire posée, un combiné douche/baignoire, un mur blanc, parquet clair et un bidet.
Idées déco de salles de bain avec un combiné douche/baignoire et parquet clair
1