Idées déco de salles de bain avec parquet clair
Trier par :
Budget
Trier par:Populaires du jour
1 - 20 sur 3 603 photos
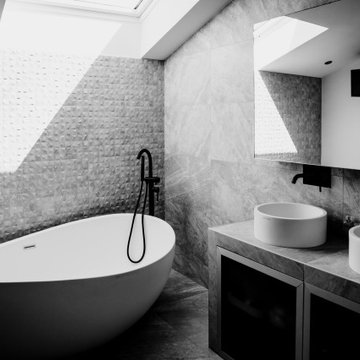
J’ai eu le privilège de dessiner chaque détail du mobilier sur mesure. intégrant caches-climatiseurs et caches-radiateurs amovibles, créant ainsi une esthétique fluide aux teintes neutres. Laissez-vous inspirer par la bibliothèque, le meuble d’entrée et bien plus, où chaque pièce a été méticuleusement conçue pour créer l’émotion.
L’arche entre la salle à manger et le séjour m’a inspirée pour la conception décorative et ameublement du projet pour créer un univers alliant raffinement et fonctionnalité.

Exemple d'une salle d'eau blanche et bois tendance en bois de taille moyenne avec des portes de placard blanches, un espace douche bain, WC suspendus, un carrelage bleu, un mur marron, parquet clair, une vasque, une cabine de douche à porte battante, un plan de toilette blanc, meuble simple vasque et meuble-lavabo suspendu.

This full home mid-century remodel project is in an affluent community perched on the hills known for its spectacular views of Los Angeles. Our retired clients were returning to sunny Los Angeles from South Carolina. Amidst the pandemic, they embarked on a two-year-long remodel with us - a heartfelt journey to transform their residence into a personalized sanctuary.
Opting for a crisp white interior, we provided the perfect canvas to showcase the couple's legacy art pieces throughout the home. Carefully curating furnishings that complemented rather than competed with their remarkable collection. It's minimalistic and inviting. We created a space where every element resonated with their story, infusing warmth and character into their newly revitalized soulful home.

This gorgeous two-story master bathroom features a spacious glass shower with bench, wide double vanity with custom cabinetry, a salvaged sliding barn door, and alcove for claw-foot tub. The barn door hides the walk in closet. The powder-room is separate from the rest of the bathroom. There are three interior windows in the space. Exposed beams add to the rustic farmhouse feel of this bright luxury bathroom.
Eric Roth
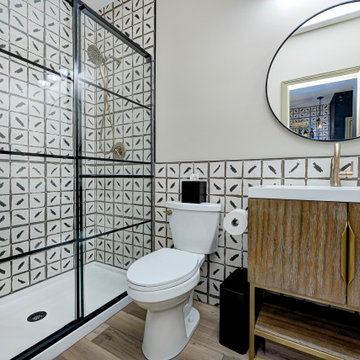
This basement remodeling project involved transforming a traditional basement into a multifunctional space, blending a country club ambience and personalized decor with modern entertainment options.
This contemporary bathroom features striking black and white tiles juxtaposed with a warm wooden vanity. The sleek shower area adds a touch of modern elegance to the space.
---
Project completed by Wendy Langston's Everything Home interior design firm, which serves Carmel, Zionsville, Fishers, Westfield, Noblesville, and Indianapolis.
For more about Everything Home, see here: https://everythinghomedesigns.com/
To learn more about this project, see here: https://everythinghomedesigns.com/portfolio/carmel-basement-renovation
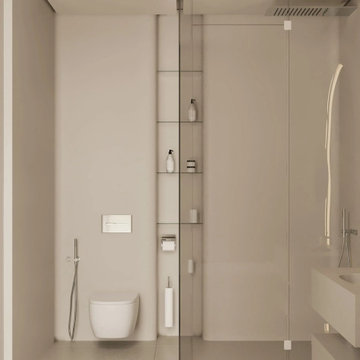
This bathroom exudes minimalistic elegance, with a harmonious blend of neutral tones and clean lines. The strategically placed built-in shelving offers a seamless look while providing functional storage space. The modern fixtures and understated design elements come together to create a calming oasis for relaxation.

Cette photo montre une très grande salle de bain principale nature avec un placard à porte shaker, des portes de placard blanches, une baignoire indépendante, un carrelage blanc, un carrelage métro, un mur blanc, parquet clair, un plan de toilette en quartz modifié, un sol beige, un plan de toilette blanc, meuble double vasque, meuble-lavabo suspendu et poutres apparentes.
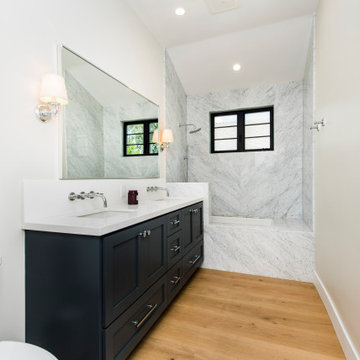
Exemple d'une salle d'eau chic de taille moyenne avec un placard à porte shaker, des portes de placard bleues, une baignoire encastrée, un combiné douche/baignoire, WC à poser, un carrelage noir et blanc, du carrelage en marbre, un mur blanc, parquet clair, un lavabo encastré, un plan de toilette en quartz modifié, un sol marron, aucune cabine, un plan de toilette blanc, meuble double vasque et meuble-lavabo encastré.

Joe Purvis Photos
Idée de décoration pour une grande salle de bain principale tradition avec des portes de placard grises, un carrelage bleu, un plan de toilette en marbre, un mur blanc, parquet clair, un lavabo encastré, un plan de toilette blanc et un placard à porte affleurante.
Idée de décoration pour une grande salle de bain principale tradition avec des portes de placard grises, un carrelage bleu, un plan de toilette en marbre, un mur blanc, parquet clair, un lavabo encastré, un plan de toilette blanc et un placard à porte affleurante.

Shower detailing
Réalisation d'une petite salle de bain marine pour enfant avec un placard à porte shaker, des portes de placard grises, un carrelage blanc, un mur blanc, parquet clair, un lavabo encastré, un plan de toilette en quartz modifié, un sol beige et un plan de toilette blanc.
Réalisation d'une petite salle de bain marine pour enfant avec un placard à porte shaker, des portes de placard grises, un carrelage blanc, un mur blanc, parquet clair, un lavabo encastré, un plan de toilette en quartz modifié, un sol beige et un plan de toilette blanc.

Our owners were looking to upgrade their master bedroom into a hotel-like oasis away from the world with a rustic "ski lodge" feel. The bathroom was gutted, we added some square footage from a closet next door and created a vaulted, spa-like bathroom space with a feature soaking tub. We connected the bedroom to the sitting space beyond to make sure both rooms were able to be used and work together. Added some beams to dress up the ceilings along with a new more modern soffit ceiling complete with an industrial style ceiling fan. The master bed will be positioned at the actual reclaimed barn-wood wall...The gas fireplace is see-through to the sitting area and ties the large space together with a warm accent. This wall is coated in a beautiful venetian plaster. Also included 2 walk-in closet spaces (being fitted with closet systems) and an exercise room.
Pros that worked on the project included: Holly Nase Interiors, S & D Renovations (who coordinated all of the construction), Agentis Kitchen & Bath, Veneshe Master Venetian Plastering, Stoves & Stuff Fireplaces
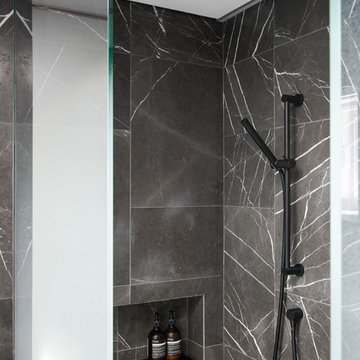
Double wash basins, timber bench, pullouts and face-level cabinets for ample storage, black tap ware and strip drains and heated towel rail.
Image: Nicole England
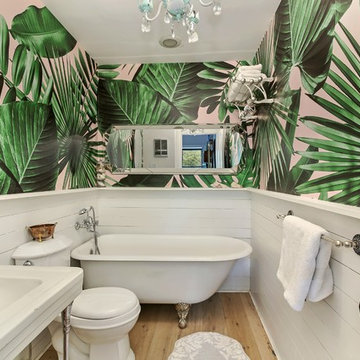
Allyson Lubow
Inspiration pour une salle de bain principale ethnique de taille moyenne avec une baignoire indépendante, WC séparés, un carrelage blanc, un mur blanc, parquet clair, un lavabo de ferme et un sol beige.
Inspiration pour une salle de bain principale ethnique de taille moyenne avec une baignoire indépendante, WC séparés, un carrelage blanc, un mur blanc, parquet clair, un lavabo de ferme et un sol beige.
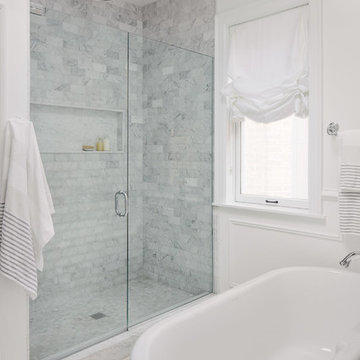
Exemple d'une douche en alcôve principale chic de taille moyenne avec un placard à porte affleurante, des portes de placard blanches, une baignoire indépendante, WC séparés, un carrelage blanc, du carrelage en marbre, un mur blanc, parquet clair, un lavabo encastré, un plan de toilette en marbre, un sol beige et une cabine de douche à porte battante.

A bookshelf to the left of the Victoria + Albert soaking tub in the master bathroom acts as a library, provides towel storage, and houses a pullout hamper. The walls and countertops are honed Crema Marfil marble to create a calming environment.
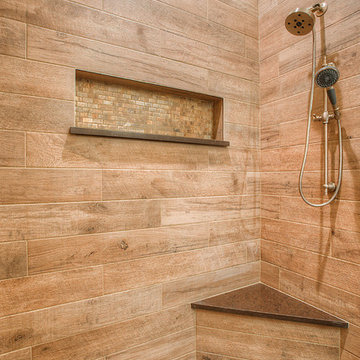
Exemple d'une salle de bain montagne en bois brun de taille moyenne avec un placard à porte shaker, WC séparés, un carrelage marron, des carreaux de céramique, un mur beige, parquet clair, un lavabo encastré, un plan de toilette en surface solide, un sol beige, aucune cabine et un plan de toilette marron.

Guest bath remodel
Cette photo montre une petite salle d'eau moderne en bois foncé avec une douche ouverte, WC à poser, un carrelage multicolore, un mur blanc, parquet clair, un lavabo posé et un placard à porte plane.
Cette photo montre une petite salle d'eau moderne en bois foncé avec une douche ouverte, WC à poser, un carrelage multicolore, un mur blanc, parquet clair, un lavabo posé et un placard à porte plane.
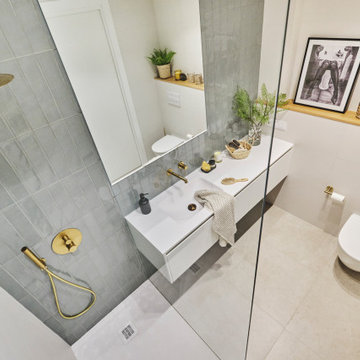
Cette photo montre une salle d'eau blanche et bois scandinave en bois clair de taille moyenne avec un placard en trompe-l'oeil, une douche à l'italienne, un carrelage beige, un mur beige, parquet clair, un sol beige, une cabine de douche à porte battante, un plan de toilette blanc et meuble simple vasque.
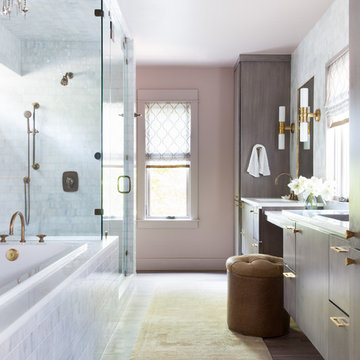
Aménagement d'une salle de bain principale classique de taille moyenne avec un placard à porte plane, des portes de placard grises, une baignoire posée, un carrelage gris, un mur rose, parquet clair, un lavabo intégré, un plan de toilette en surface solide, un sol marron, une cabine de douche à porte battante et un plan de toilette blanc.
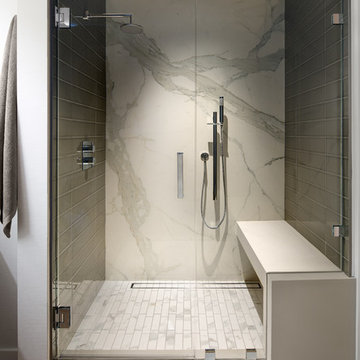
Guest bathroom shower
Maxfine tile in Lacava Grey used on the back wall of the shower
Eurostone Basic Grain slab wraps the bench and dam
Designed by Christie May with Rockwell Interiors
Idées déco de salles de bain avec parquet clair
1