Idées déco de salles de bain avec parquet clair
Trier par :
Budget
Trier par:Populaires du jour
1 - 20 sur 943 photos
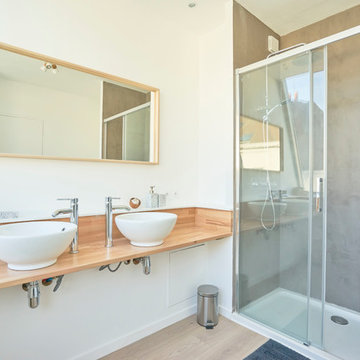
Idées déco pour une salle de bain principale contemporaine de taille moyenne avec des portes de placard blanches, une douche à l'italienne, un carrelage blanc, un mur blanc, parquet clair, une grande vasque, un plan de toilette en bois, un sol marron et une cabine de douche à porte coulissante.

Nantucket Architectural Photography
Cette image montre une grande salle de bain principale marine avec des portes de placard blanches, un plan de toilette en granite, une baignoire indépendante, une douche d'angle, un carrelage blanc, des carreaux de céramique, un mur blanc, parquet clair, un lavabo encastré et un placard à porte plane.
Cette image montre une grande salle de bain principale marine avec des portes de placard blanches, un plan de toilette en granite, une baignoire indépendante, une douche d'angle, un carrelage blanc, des carreaux de céramique, un mur blanc, parquet clair, un lavabo encastré et un placard à porte plane.

Large and modern master bathroom primary bathroom. Grey and white marble paired with warm wood flooring and door. Expansive curbless shower and freestanding tub sit on raised platform with LED light strip. Modern glass pendants and small black side table add depth to the white grey and wood bathroom. Large skylights act as modern coffered ceiling flooding the room with natural light.
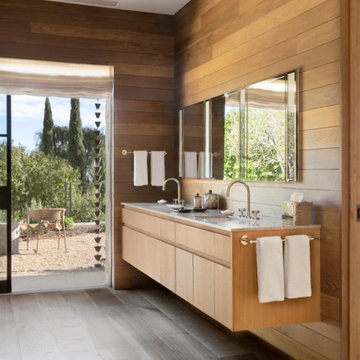
Aménagement d'une salle de bain principale contemporaine en bois clair de taille moyenne avec un placard à porte plane, parquet clair, un plan de toilette en marbre, un plan de toilette gris, une niche, meuble double vasque, meuble-lavabo suspendu et du lambris.

For this classic San Francisco William Wurster house, we complemented the iconic modernist architecture, urban landscape, and Bay views with contemporary silhouettes and a neutral color palette. We subtly incorporated the wife's love of all things equine and the husband's passion for sports into the interiors. The family enjoys entertaining, and the multi-level home features a gourmet kitchen, wine room, and ample areas for dining and relaxing. An elevator conveniently climbs to the top floor where a serene master suite awaits.

Inspiration pour une salle de bain minimaliste en bois brun de taille moyenne avec un placard à porte plane, WC suspendus, un mur gris, parquet clair, un lavabo intégré, un plan de toilette en quartz modifié, un sol beige, une cabine de douche à porte battante, un plan de toilette blanc, un carrelage bleu, un carrelage blanc, des dalles de pierre, meuble simple vasque et meuble-lavabo suspendu.

This is the master bathroom shower. We expanded the bathroom area by taking over the upstairs apartment kitchen when we combined apartments. This shower features a teak wood shower floor for a luxurious feel under foot. Also in teak is the shower nook for soaps and bottles. The rain head and hand shower make for a flexible and exhilarating bathing experience, complete with a bench for relaxing. Photos by Brad Dickson

Woodside, CA spa-sauna project is one of our favorites. From the very first moment we realized that meeting customers expectations would be very challenging due to limited timeline but worth of trying at the same time. It was one of the most intense projects which also was full of excitement as we were sure that final results would be exquisite and would make everyone happy.
This sauna was designed and built from the ground up by TBS Construction's team. Goal was creating luxury spa like sauna which would be a personal in-house getaway for relaxation. Result is exceptional. We managed to meet the timeline, deliver quality and make homeowner happy.
TBS Construction is proud being a creator of Atherton Luxury Spa-Sauna.
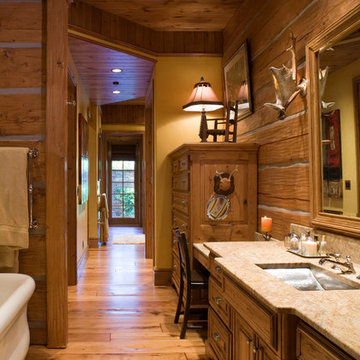
Inspiration pour une salle de bain principale chalet en bois brun de taille moyenne avec un placard en trompe-l'oeil, une baignoire indépendante, une douche à l'italienne, parquet clair, un lavabo encastré, un plan de toilette en granite, aucune cabine et un plan de toilette beige.

Inspiration pour une salle de bain principale minimaliste de taille moyenne avec un placard à porte shaker, des portes de placard noires, une baignoire indépendante, un espace douche bain, un carrelage noir, des carreaux de céramique, un mur blanc, parquet clair, un lavabo posé, un plan de toilette en marbre, un sol marron, une cabine de douche à porte battante, un plan de toilette marron, meuble double vasque et meuble-lavabo encastré.

Exemple d'une grande douche en alcôve principale chic en bois clair avec un mur marron, parquet clair, un sol marron, une baignoire indépendante, un carrelage gris, un lavabo posé, une cabine de douche à porte battante, des toilettes cachées et meuble-lavabo encastré.
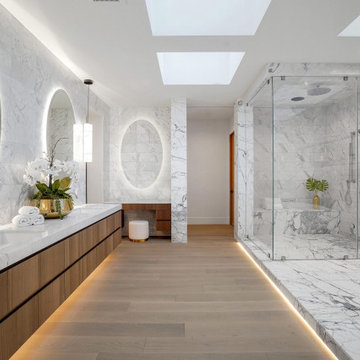
Large and modern master bathroom primary bathroom. Grey and white marble paired with warm wood flooring and door. Expansive curbless shower and freestanding tub sit on raised platform with LED light strip. Modern glass pendants and small black side table add depth to the white grey and wood bathroom. Large skylights act as modern coffered ceiling flooding the room with natural light.
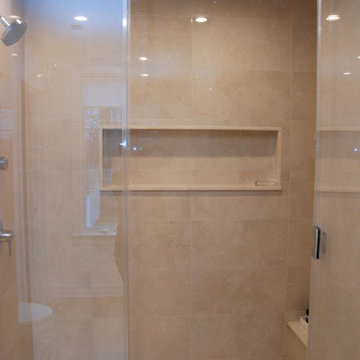
Robin Bailey
Idées déco pour une grande douche en alcôve principale moderne en bois clair avec un placard à porte plane, un carrelage beige, parquet clair, un lavabo encastré, une cabine de douche à porte battante, un plan de toilette beige, un banc de douche, meuble double vasque, meuble-lavabo suspendu et un plafond à caissons.
Idées déco pour une grande douche en alcôve principale moderne en bois clair avec un placard à porte plane, un carrelage beige, parquet clair, un lavabo encastré, une cabine de douche à porte battante, un plan de toilette beige, un banc de douche, meuble double vasque, meuble-lavabo suspendu et un plafond à caissons.
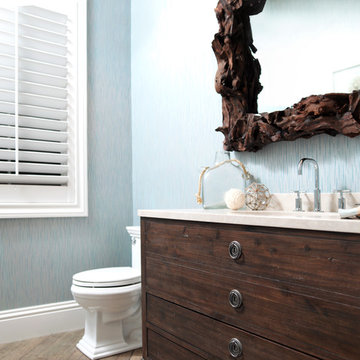
Use of natural elements, such as wood and woven materials in the home’s interior design and furnishings, along with wooden beams on the ceiling and exterior, provide a seamless thread from indoors to outside.
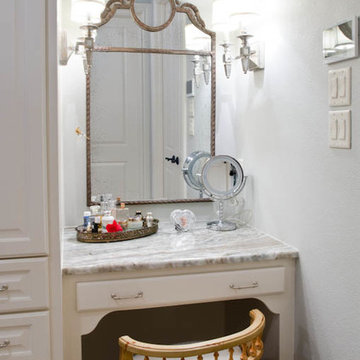
view of make up counter
Idée de décoration pour une très grande salle de bain principale tradition avec un lavabo encastré, un placard avec porte à panneau surélevé, des portes de placard blanches, un plan de toilette en granite, une baignoire posée, une douche à l'italienne, WC à poser, un carrelage blanc, des carreaux de céramique, un mur bleu et parquet clair.
Idée de décoration pour une très grande salle de bain principale tradition avec un lavabo encastré, un placard avec porte à panneau surélevé, des portes de placard blanches, un plan de toilette en granite, une baignoire posée, une douche à l'italienne, WC à poser, un carrelage blanc, des carreaux de céramique, un mur bleu et parquet clair.
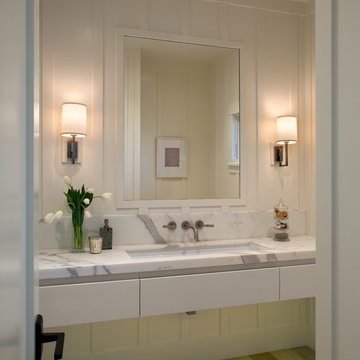
1st Place
Residential Space Over 3,500 square feet
Kellie McCormick, ASID
McCormick and Wright
Cette photo montre une salle d'eau chic de taille moyenne avec un lavabo encastré, un placard à porte plane, des portes de placard blanches, un plan de toilette en marbre, un mur blanc et parquet clair.
Cette photo montre une salle d'eau chic de taille moyenne avec un lavabo encastré, un placard à porte plane, des portes de placard blanches, un plan de toilette en marbre, un mur blanc et parquet clair.
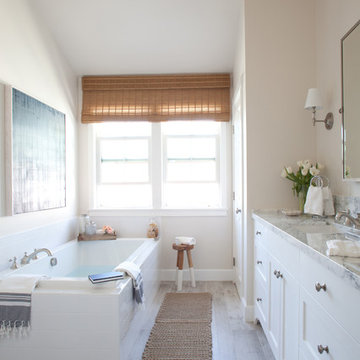
Amy Bartlam Photography
Réalisation d'une salle de bain principale et longue et étroite champêtre de taille moyenne avec un lavabo encastré, un placard à porte shaker, des portes de placard blanches, un plan de toilette en marbre, un carrelage blanc, des carreaux de céramique, un mur beige, parquet clair et une baignoire posée.
Réalisation d'une salle de bain principale et longue et étroite champêtre de taille moyenne avec un lavabo encastré, un placard à porte shaker, des portes de placard blanches, un plan de toilette en marbre, un carrelage blanc, des carreaux de céramique, un mur beige, parquet clair et une baignoire posée.
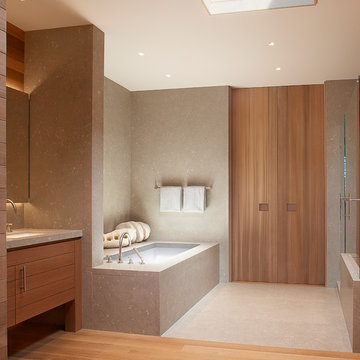
Idée de décoration pour une grande salle de bain principale design en bois brun avec un lavabo encastré, un placard à porte plane, un plan de toilette en granite, une baignoire d'angle, une douche d'angle, un carrelage beige, un carrelage de pierre, un mur beige et parquet clair.
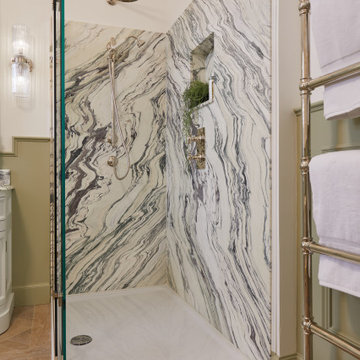
We transformed this unused bedroom into a luxurious bathroom to fulfil the clients brief of a classic space to truly relax and unwind. The Drummonds polished nickel brassware along with the addition of bespoke wood panelling set the tone for this beautiful bathroom. The panelling was finished in Farrow and Ball's 'French Grey' which added a soft tone, allowing the marble and polished nickel brassware to take pride of place. The design incorporated additional hidden storage within the bespoke window seat and vanity mirror, which always proves useful within a bathroom! The limed oak parquet flooring added warmth to what was once a cold North facing room, with the freestanding bath and stunning one-of-a-kind marble shower enclosure completing the transformation.

Midcentury Modern inspired new build home. Color, texture, pattern, interesting roof lines, wood, light!
Cette photo montre une salle de bain rétro de taille moyenne avec un placard en trompe-l'oeil, des portes de placard marrons, WC à poser, un carrelage vert, des carreaux de céramique, un mur multicolore, parquet clair, une vasque, un plan de toilette en bois, un sol marron, un plan de toilette marron, meuble-lavabo sur pied, un plafond voûté et du papier peint.
Cette photo montre une salle de bain rétro de taille moyenne avec un placard en trompe-l'oeil, des portes de placard marrons, WC à poser, un carrelage vert, des carreaux de céramique, un mur multicolore, parquet clair, une vasque, un plan de toilette en bois, un sol marron, un plan de toilette marron, meuble-lavabo sur pied, un plafond voûté et du papier peint.
Idées déco de salles de bain avec parquet clair
1