Idées déco de salles de bain avec du carrelage en travertin et parquet foncé
Trier par :
Budget
Trier par:Populaires du jour
1 - 20 sur 36 photos
1 sur 3
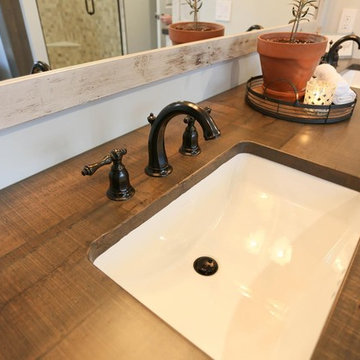
Réalisation d'une grande douche en alcôve principale champêtre en bois vieilli avec un placard à porte shaker, une baignoire indépendante, WC séparés, un carrelage beige, du carrelage en travertin, un mur beige, parquet foncé, un lavabo encastré, un plan de toilette en bois, un sol marron, une cabine de douche à porte battante et un plan de toilette marron.
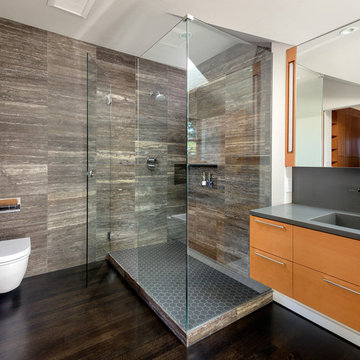
Photo Credits: Aaron Leitz
Cette photo montre une salle de bain principale moderne en bois brun de taille moyenne avec un placard à porte plane, une douche à l'italienne, WC suspendus, un carrelage gris, du carrelage en travertin, un mur blanc, parquet foncé, un lavabo intégré, un plan de toilette en quartz modifié, un sol noir et une cabine de douche à porte battante.
Cette photo montre une salle de bain principale moderne en bois brun de taille moyenne avec un placard à porte plane, une douche à l'italienne, WC suspendus, un carrelage gris, du carrelage en travertin, un mur blanc, parquet foncé, un lavabo intégré, un plan de toilette en quartz modifié, un sol noir et une cabine de douche à porte battante.
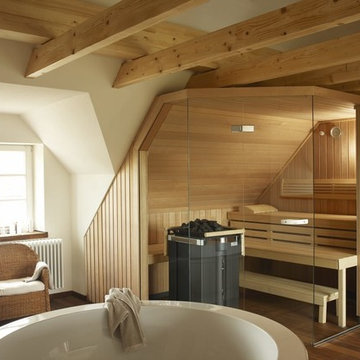
Klafs Premium
Idées déco pour un grand sauna moderne avec une baignoire posée, un espace douche bain, un carrelage beige, du carrelage en travertin, un mur beige, parquet foncé, un sol marron et aucune cabine.
Idées déco pour un grand sauna moderne avec une baignoire posée, un espace douche bain, un carrelage beige, du carrelage en travertin, un mur beige, parquet foncé, un sol marron et aucune cabine.

Beautiful free standing tub is the centerpiece of this space. Heated flooring under the wood tile keeps toes warm in the winter months. Travertine subway tiles are used on the alcove wall to give a backdrop to the the tub.
photo by Brian Walters
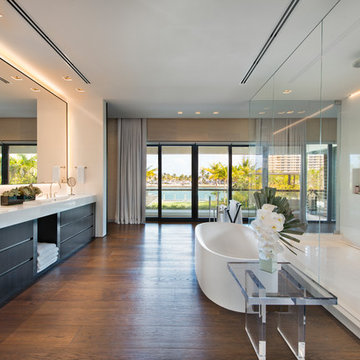
Idée de décoration pour une très grande salle de bain principale design avec un placard à porte shaker, des portes de placard marrons, une baignoire posée, un carrelage blanc, du carrelage en travertin, un plan de toilette en marbre, un espace douche bain, un mur blanc, parquet foncé, un lavabo posé, un sol marron et une cabine de douche à porte coulissante.
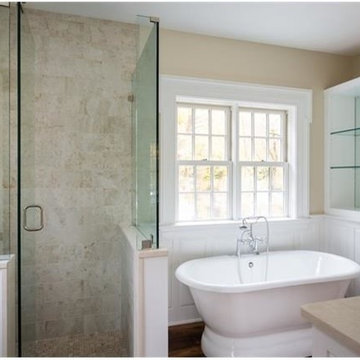
Cette image montre une grande salle de bain principale traditionnelle avec des portes de placard blanches, une baignoire indépendante, une douche d'angle, un carrelage beige, du carrelage en travertin, un mur beige, parquet foncé, un lavabo encastré, un plan de toilette en quartz modifié, un sol marron et une cabine de douche à porte battante.
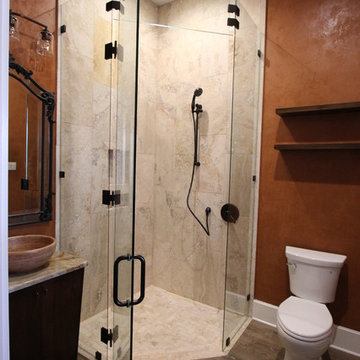
Cette photo montre une salle d'eau méditerranéenne en bois foncé de taille moyenne avec un placard à porte plane, une douche d'angle, WC séparés, un carrelage beige, du carrelage en travertin, un mur orange, parquet foncé, une vasque, un plan de toilette en quartz modifié, un sol marron et une cabine de douche à porte battante.
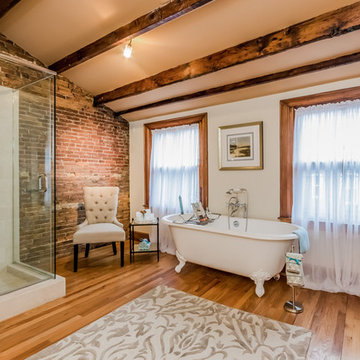
Soaps and candles are a great way to bring tranquility to a grand bathroom like this! Also, a simple rug that can give a punch of color is a good way to enclose a room.
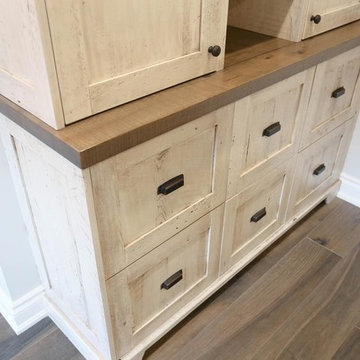
Inspiration pour une grande douche en alcôve principale rustique en bois vieilli avec un placard à porte shaker, une baignoire indépendante, WC séparés, un carrelage beige, du carrelage en travertin, un mur beige, parquet foncé, un lavabo encastré, un plan de toilette en bois, un sol marron, une cabine de douche à porte battante et un plan de toilette marron.
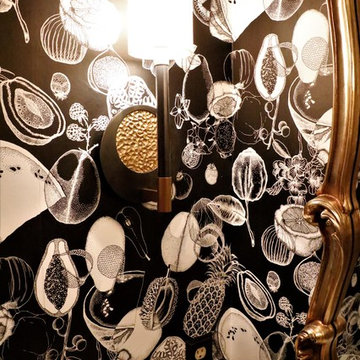
CURE Senior Designer, Cori Dyer's personal home. Takes you through a home tour of her exquisitely designed spaces. Recently Renovated Kitchen, here is what Cori has to say about that process...Initially, I had to have the "upgrade" of thermafoil cabinets, but that was 25 years ago...it was time to bring my trendy kitchen space up to my current design standards! Ann Sachs.... Kelly Wearstler tile were the inspiration for the entire space. Eliminating walls between cabinetry, appliances, and a desk no longer necessary, were just the beginning. Adding a warm morel wood tone to these new cabinets and integrating a wine/coffee station were just some of the updates. I decided to keep the "White Kitchen" on the north side and add the same warm wood tone to the hood. A fresh version of the traditional farmhouse sink, Grohe faucet and Rio Blanc Quartzite were all part of the design. To keep the space open I added floating shelves both on the north side of the white kitchen and again above the wine refrigerator. A great spot in incorporate my love of artwork and travel!
Cure Design Group (636) 294-2343 https://curedesigngroup.com/
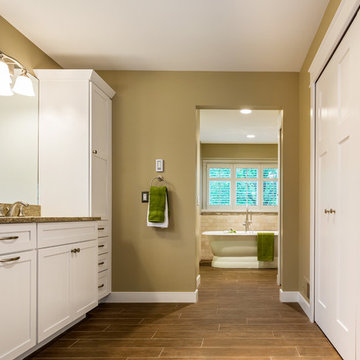
Photo by Brian Walters
Idées déco pour une douche en alcôve principale classique de taille moyenne avec un lavabo encastré, un placard à porte shaker, des portes de placard blanches, une baignoire indépendante, WC à poser, un carrelage beige, du carrelage en travertin, un mur beige, parquet foncé, un plan de toilette en granite, un sol marron et une cabine de douche à porte battante.
Idées déco pour une douche en alcôve principale classique de taille moyenne avec un lavabo encastré, un placard à porte shaker, des portes de placard blanches, une baignoire indépendante, WC à poser, un carrelage beige, du carrelage en travertin, un mur beige, parquet foncé, un plan de toilette en granite, un sol marron et une cabine de douche à porte battante.
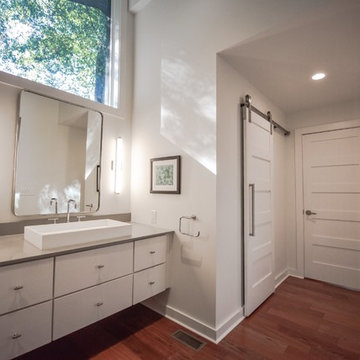
Nicole Stephens
Cette photo montre une grande salle de bain principale chic avec un placard à porte plane, des portes de placard blanches, une baignoire indépendante, un combiné douche/baignoire, WC à poser, un carrelage gris, du carrelage en travertin, un mur blanc, parquet foncé, une vasque, un plan de toilette en quartz, un sol marron et une cabine de douche à porte battante.
Cette photo montre une grande salle de bain principale chic avec un placard à porte plane, des portes de placard blanches, une baignoire indépendante, un combiné douche/baignoire, WC à poser, un carrelage gris, du carrelage en travertin, un mur blanc, parquet foncé, une vasque, un plan de toilette en quartz, un sol marron et une cabine de douche à porte battante.
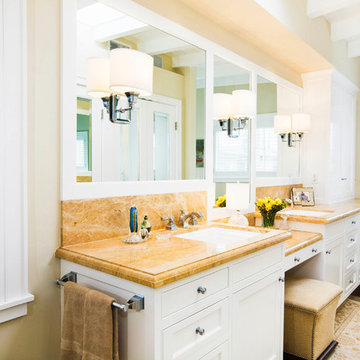
Photo Credit: Chuck Espinoza
Idées déco pour une salle de bain principale classique avec un placard à porte affleurante, des portes de placard blanches, un carrelage orange, du carrelage en travertin, un mur beige, parquet foncé, un lavabo encastré, un sol marron, un plan de toilette orange et un plan de toilette en marbre.
Idées déco pour une salle de bain principale classique avec un placard à porte affleurante, des portes de placard blanches, un carrelage orange, du carrelage en travertin, un mur beige, parquet foncé, un lavabo encastré, un sol marron, un plan de toilette orange et un plan de toilette en marbre.
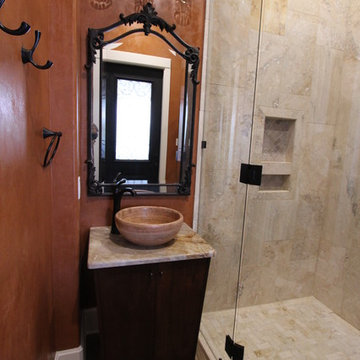
Idée de décoration pour une salle d'eau méditerranéenne en bois foncé de taille moyenne avec un placard à porte plane, une douche d'angle, WC séparés, un carrelage beige, du carrelage en travertin, un mur orange, parquet foncé, une vasque, un plan de toilette en quartz modifié, un sol marron et une cabine de douche à porte battante.
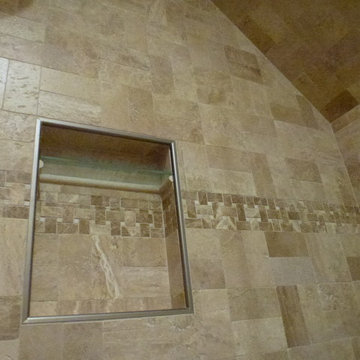
Detail of guest room shower, off of game room. The busy all-over wallpaper was removed in favor of painted walls and new shower tiled to the pitched ceiling. Accent band of tile adds interest to the brick-style travertine tiles laid at perpendicular angles.
Photo credit: elg design
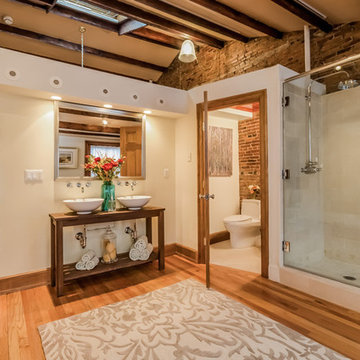
Flowers in front of a mirror is a great way to double the color in the room by its reflection. Instead of buying top of the line towels just roll them to add some elegance!
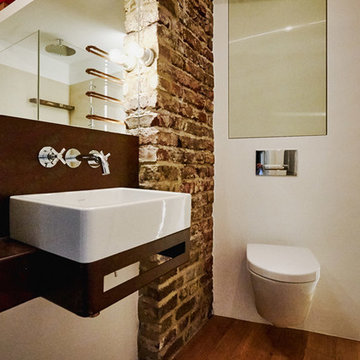
Cette photo montre une salle d'eau tendance de taille moyenne avec un placard sans porte, des portes de placard marrons, WC suspendus, un carrelage beige, du carrelage en travertin, un mur blanc, parquet foncé, une vasque, un plan de toilette en bois, un sol marron et un plan de toilette marron.
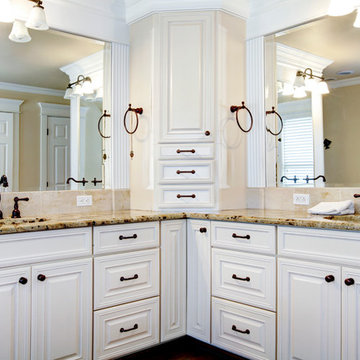
Inspiration pour une salle de bain principale traditionnelle avec un placard avec porte à panneau surélevé, des portes de placard jaunes, un carrelage beige, du carrelage en travertin, un mur beige, parquet foncé, un lavabo encastré et un plan de toilette en granite.
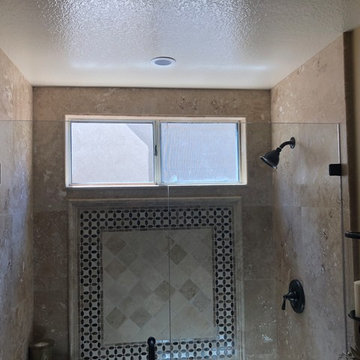
custom travertine shower with small corner bench
custom fixtures , custom vanity ,custom glass enclosure
Idées déco pour une salle de bain classique avec un placard en trompe-l'oeil, des portes de placard marrons, une douche ouverte, WC séparés, un carrelage beige, du carrelage en travertin, un mur beige, parquet foncé, un lavabo encastré, un plan de toilette en granite, un sol marron, une cabine de douche à porte battante et un plan de toilette beige.
Idées déco pour une salle de bain classique avec un placard en trompe-l'oeil, des portes de placard marrons, une douche ouverte, WC séparés, un carrelage beige, du carrelage en travertin, un mur beige, parquet foncé, un lavabo encastré, un plan de toilette en granite, un sol marron, une cabine de douche à porte battante et un plan de toilette beige.
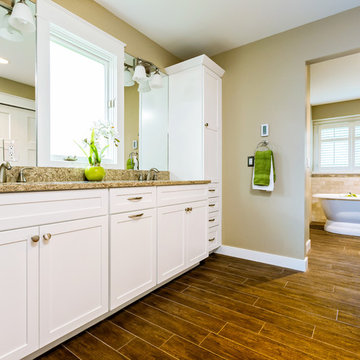
Beautiful double vanity with quartz tops. Additional storage was added with the linen towers at the end. The middle cabinet holds a hidden trash storage. The flooring looks like wood but is really porcelain tile that has the texture and color of wood without any of the maintenance. The free standing tub with filler in it is a beautiful feature piece in this classic and calm space.
photo by Brian Walters
Idées déco de salles de bain avec du carrelage en travertin et parquet foncé
1