Idées déco de salles de bain avec parquet foncé
Trier par :
Budget
Trier par:Populaires du jour
1 - 20 sur 220 photos
1 sur 3
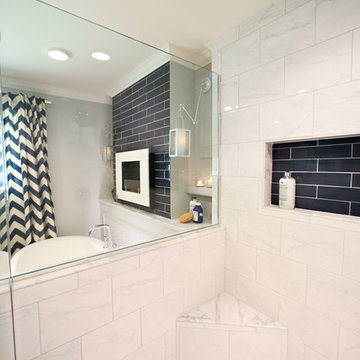
Featured on DIY Network’s Bath Crashers, this lovely bathroom shows off our 61 Navy glaze in a stunning fireplace backsplash. The combination of dark rustic wood, marble, and chevron patterns work together for a bathroom we would love in our own home!
3″x12″ Subway Tile – 61 Navy
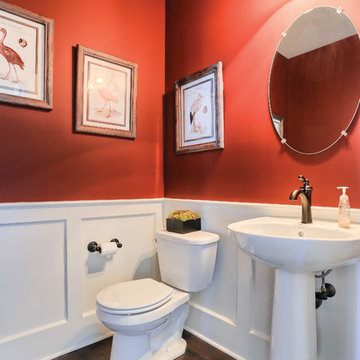
Photos: Justin Tearney
Exemple d'une petite salle de bain chic avec un mur rouge et parquet foncé.
Exemple d'une petite salle de bain chic avec un mur rouge et parquet foncé.
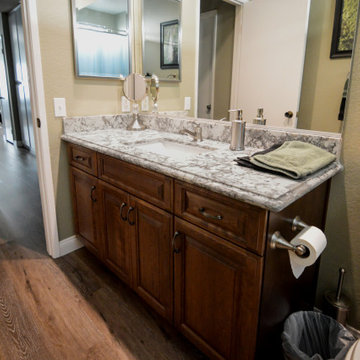
The warmth of this traditional, peninsula style kitchen is so inviting we didn’t want to leave. Starting with the Cherry wood cabinets finished in an Alder stain for a deep color tone, built with matching raised panel doors and drawers. Quartz countertops by Daltile in a Cameo Pearl, finished with an ogee square edge profile detail. For storage space we were able to add a 45 degree cabinet in what would have been dead space, and install a lazy-susan with 3 adjustable shelves. The backsplash through the kitchen was made of the same Quarts, up through the cooking backsplash and the window sill. We did a custom build on the window sill to anchor the window into the kitchen area. Under the window is a cast iron, double bowl, undermount sink by Kohler, with a spot resistant stainless steel faucet made by Moen. Another clear upgrade was the removal of the old florescent, single light fixture, and replacement of it with multiple 4” recessed lights. Black stainless steel appliances, and crown moldings on each cupboard finish off the area beautifully. For continuity we upgraded the guest bathroom that sits just off of the kitchen, and living space, with the same cabinets and countertops, also utilizing matching fixtures and hardware. And to tie the area together we replaced all of the flooring in these, and the surrounding rooms, with a waterproof laminate that has the look and feel of a true hardwood floor.
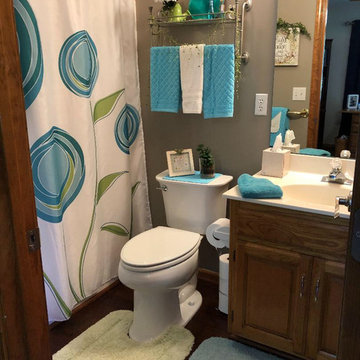
Replaced laminate flooring with hardwood, changed knobs on vanity and changed all decor.
Exemple d'une petite salle de bain chic en bois brun avec un placard avec porte à panneau surélevé, une baignoire en alcôve, un combiné douche/baignoire, WC séparés, un mur gris, parquet foncé, un lavabo intégré, un plan de toilette en marbre, une cabine de douche avec un rideau et un plan de toilette blanc.
Exemple d'une petite salle de bain chic en bois brun avec un placard avec porte à panneau surélevé, une baignoire en alcôve, un combiné douche/baignoire, WC séparés, un mur gris, parquet foncé, un lavabo intégré, un plan de toilette en marbre, une cabine de douche avec un rideau et un plan de toilette blanc.
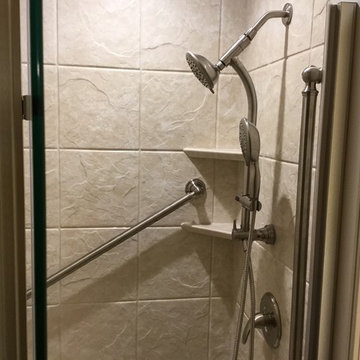
Gordon L
Idée de décoration pour une petite salle d'eau tradition en bois brun avec un placard avec porte à panneau surélevé, une douche d'angle, un mur beige, parquet foncé, un lavabo encastré, un plan de toilette en terrazzo et une cabine de douche à porte battante.
Idée de décoration pour une petite salle d'eau tradition en bois brun avec un placard avec porte à panneau surélevé, une douche d'angle, un mur beige, parquet foncé, un lavabo encastré, un plan de toilette en terrazzo et une cabine de douche à porte battante.
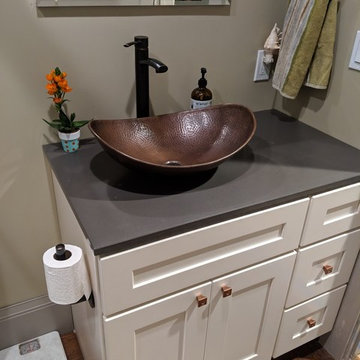
Réalisation d'une petite salle de bain craftsman avec un placard à porte shaker, des portes de placard blanches, une baignoire en alcôve, un combiné douche/baignoire, WC séparés, un carrelage multicolore, des carreaux de céramique, un mur vert, parquet foncé, une vasque, un plan de toilette en granite, un sol marron, une cabine de douche à porte coulissante et un plan de toilette gris.
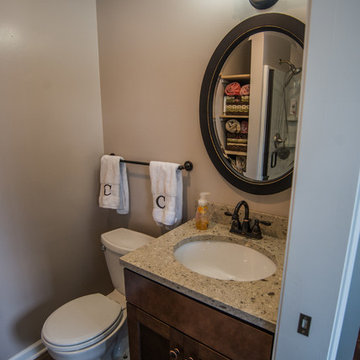
Final Bathroom Remodel
Réalisation d'une petite salle de bain tradition avec un placard à porte shaker, des portes de placard marrons, un plan de toilette en granite, WC à poser, un mur beige, parquet foncé, une vasque, un sol marron et une cabine de douche à porte battante.
Réalisation d'une petite salle de bain tradition avec un placard à porte shaker, des portes de placard marrons, un plan de toilette en granite, WC à poser, un mur beige, parquet foncé, une vasque, un sol marron et une cabine de douche à porte battante.
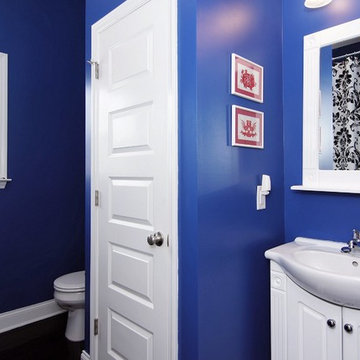
The Guest Bath wall colors are Sherwin Williams 6967 Frank Blue. This darling Downtown Raleigh Cottage is over 100 years old. The current owners wanted to have some fun in their historic home! Sherwin Williams and Restoration Hardware paint colors inside add a contemporary feel.
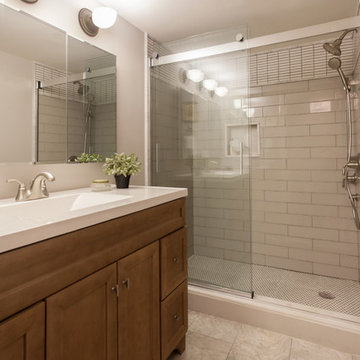
Idées déco pour une petite salle de bain classique en bois brun avec un placard avec porte à panneau encastré, WC séparés, un carrelage blanc, des carreaux de céramique, un mur beige, parquet foncé, un lavabo suspendu, un plan de toilette en surface solide, un sol beige et une cabine de douche avec un rideau.
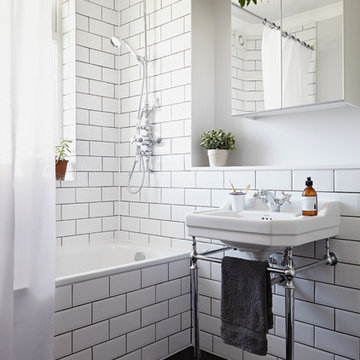
The bathroom is given a clean, classic and timeless feel, with white brick tiles and dark grey grout. The fittings are Burlington and the cabinet is Ikea.
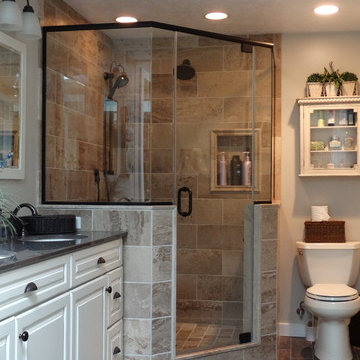
This Avon Lake master bathroom remodel is located in the heart of Cleveland's West side. The original outdated bathroom was completely gutted and transformed in to an updated traditional space with a tile corner shower, dark hardwood floors, distressed cabinets, and many more beautiful amenities.
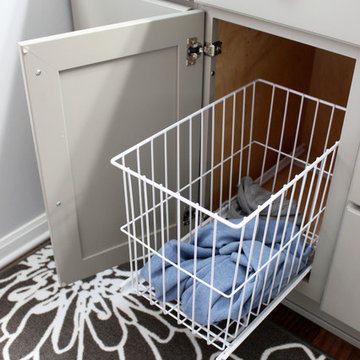
In this bathroom, we installed a new Medallion Silverline Fletcher vanity in Maple with Harbor Mist Sheer finish with a hamper cabinet for dirty laundry. The countertop is Cambria Swanbridge quartz with Moen Voss single handle lavatory faucet in Brushed Nickel and Kohler square white china undermount sink.
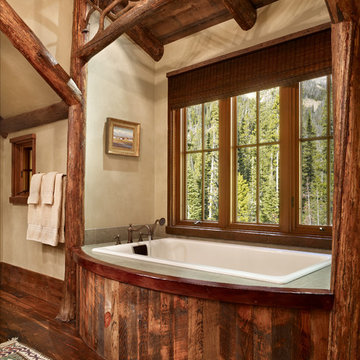
MillerRoodell Architects // Benjamin Benschneider Photography
Inspiration pour une douche en alcôve principale chalet en bois brun de taille moyenne avec une baignoire posée, un mur beige et parquet foncé.
Inspiration pour une douche en alcôve principale chalet en bois brun de taille moyenne avec une baignoire posée, un mur beige et parquet foncé.
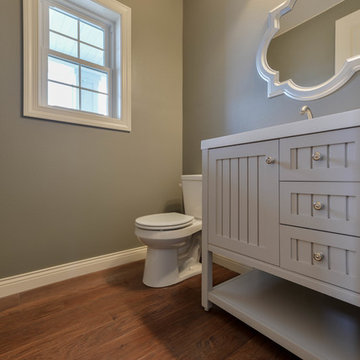
Custom Built Home By Werschay Homes In The Stunning Eagles Landing Neighborhood of Saint Augusta.
-James Grey Photography
Idées déco pour une salle de bain classique de taille moyenne avec un placard en trompe-l'oeil, des portes de placard grises, une baignoire posée, une douche ouverte, WC séparés, un mur beige, parquet foncé, un lavabo posé et un plan de toilette en quartz modifié.
Idées déco pour une salle de bain classique de taille moyenne avec un placard en trompe-l'oeil, des portes de placard grises, une baignoire posée, une douche ouverte, WC séparés, un mur beige, parquet foncé, un lavabo posé et un plan de toilette en quartz modifié.
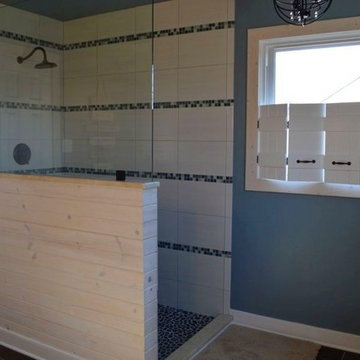
Rustic charm with eclectic style
Photographer: Melissa Hawks
Inspiration pour une grande salle de bain marine avec une douche à l'italienne, un carrelage blanc, un mur bleu et parquet foncé.
Inspiration pour une grande salle de bain marine avec une douche à l'italienne, un carrelage blanc, un mur bleu et parquet foncé.
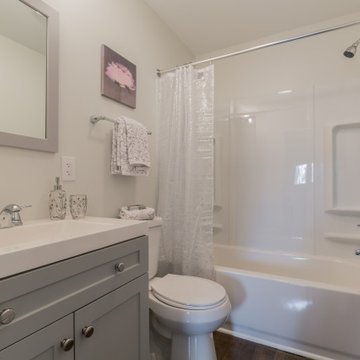
Réalisation d'une petite salle de bain principale tradition avec un placard à porte shaker, des portes de placard grises, une baignoire posée, un combiné douche/baignoire, WC séparés, un carrelage blanc, un mur blanc, parquet foncé, un lavabo intégré, un plan de toilette en surface solide, un sol marron, une cabine de douche avec un rideau, un plan de toilette blanc, meuble simple vasque et meuble-lavabo sur pied.
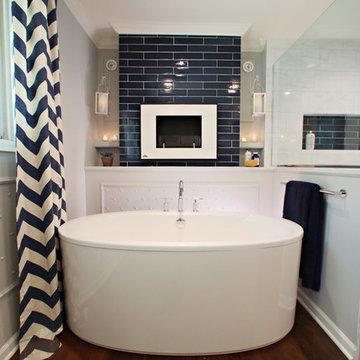
Featured on DIY Network’s Bath Crashers, this lovely bathroom shows off our 61 Navy glaze in a stunning fireplace backsplash. The combination of dark rustic wood, marble, and chevron patterns work together for a bathroom we would love in our own home!
3″x12″ Subway Tile – 61 Navy
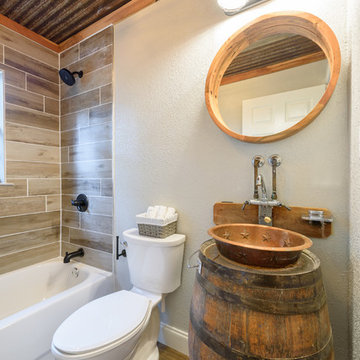
Jennifer Egoavil Design
All photos © Mike Healey Photography
Cette image montre une petite salle de bain principale chalet avec une baignoire posée, un combiné douche/baignoire, WC séparés, un mur gris, parquet foncé, une vasque, un plan de toilette en bois, un sol marron, une cabine de douche à porte coulissante et un plan de toilette marron.
Cette image montre une petite salle de bain principale chalet avec une baignoire posée, un combiné douche/baignoire, WC séparés, un mur gris, parquet foncé, une vasque, un plan de toilette en bois, un sol marron, une cabine de douche à porte coulissante et un plan de toilette marron.
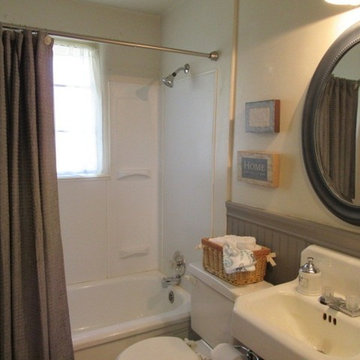
This bathroom was a day project. The opposite wall was covered in gold speckled mirror tiles which we removed and replaced with wallpaper and painted gray to match the new chair-rail and wainscoting. We also installed a new mirror and industrial vanity light with Edison bulb.
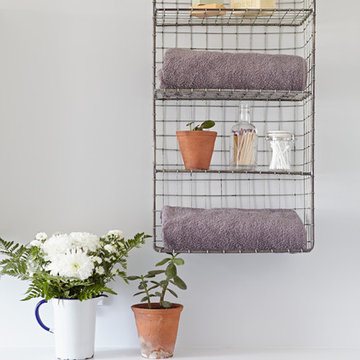
The bathroom is given a clean, classic and timeless feel, with white brick tiles and dark grey grout. The wire shelf adds texture.
Aménagement d'une salle de bain contemporaine avec une baignoire en alcôve, un combiné douche/baignoire, un carrelage blanc, un mur blanc, parquet foncé, un plan vasque et meuble simple vasque.
Aménagement d'une salle de bain contemporaine avec une baignoire en alcôve, un combiné douche/baignoire, un carrelage blanc, un mur blanc, parquet foncé, un plan vasque et meuble simple vasque.
Idées déco de salles de bain avec parquet foncé
1