Idées déco de salles de bain avec un placard avec porte à panneau surélevé et parquet peint
Trier par :
Budget
Trier par:Populaires du jour
1 - 20 sur 29 photos
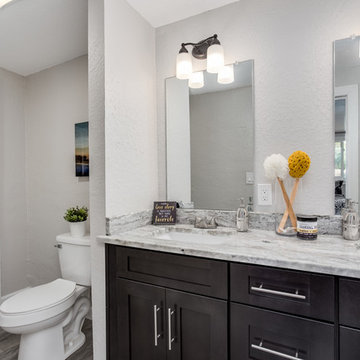
Cette image montre une petite salle de bain traditionnelle en bois foncé avec un placard avec porte à panneau surélevé, WC séparés, un lavabo encastré, un plan de toilette en marbre, une cabine de douche à porte coulissante, un mur gris, parquet peint et un sol gris.
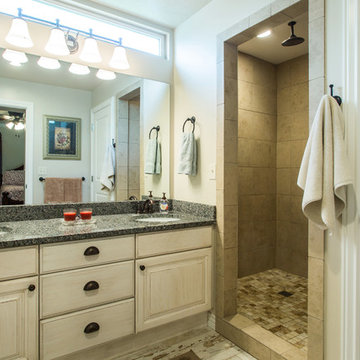
Cette photo montre une douche en alcôve principale chic en bois vieilli de taille moyenne avec un placard avec porte à panneau surélevé, un mur blanc, parquet peint, un lavabo encastré, un plan de toilette en granite, un sol blanc, aucune cabine et un plan de toilette multicolore.
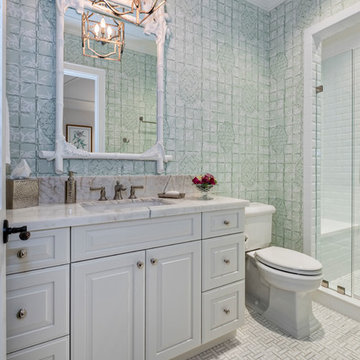
Ron Rosenzweig
Idée de décoration pour une douche en alcôve tradition de taille moyenne avec un placard avec porte à panneau surélevé, des portes de placard blanches, WC séparés, un carrelage blanc, des carreaux de céramique, un mur rose, parquet peint, un lavabo encastré, un plan de toilette en marbre, un sol blanc, une cabine de douche à porte battante et un plan de toilette blanc.
Idée de décoration pour une douche en alcôve tradition de taille moyenne avec un placard avec porte à panneau surélevé, des portes de placard blanches, WC séparés, un carrelage blanc, des carreaux de céramique, un mur rose, parquet peint, un lavabo encastré, un plan de toilette en marbre, un sol blanc, une cabine de douche à porte battante et un plan de toilette blanc.
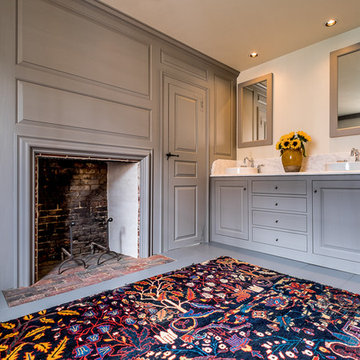
Double vanity with matching mirrors and open fireplace create a lovely space for the Master Bath
Cette image montre une salle de bain principale traditionnelle de taille moyenne avec des portes de placard grises, un plan de toilette en marbre, parquet peint, un placard avec porte à panneau surélevé et un mur blanc.
Cette image montre une salle de bain principale traditionnelle de taille moyenne avec des portes de placard grises, un plan de toilette en marbre, parquet peint, un placard avec porte à panneau surélevé et un mur blanc.
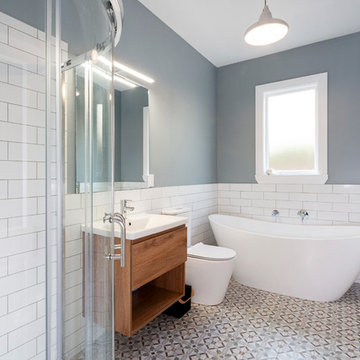
This traditional bathroom is also the poor mans en-suite. A great use of space for a small home and a nice place to relax in the double ended bathroom. Colors and tiles to match throughout.
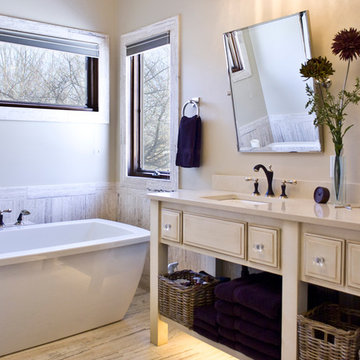
Idées déco pour une grande salle d'eau romantique avec un placard avec porte à panneau surélevé, des portes de placard beiges, une baignoire indépendante, une douche ouverte, WC à poser, un carrelage beige, des dalles de pierre, un mur beige, parquet peint, un lavabo posé et un plan de toilette en surface solide.
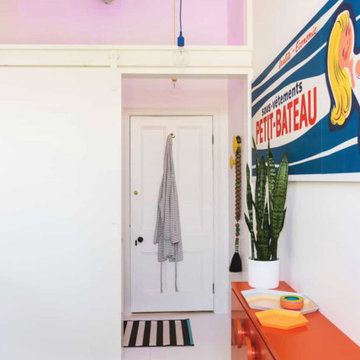
Murphys Road is a renovation in a 1906 Villa designed to compliment the old features with new and modern twist. Innovative colours and design concepts are used to enhance spaces and compliant family living. This award winning space has been featured in magazines and websites all around the world. It has been heralded for it's use of colour and design in inventive and inspiring ways.
Designed by New Zealand Designer, Alex Fulton of Alex Fulton Design
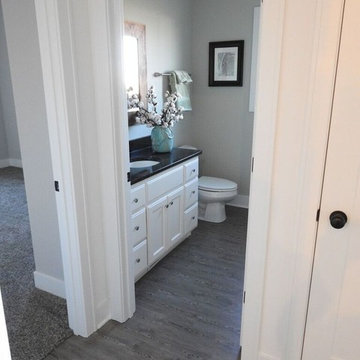
Aménagement d'une grande salle d'eau classique avec un placard avec porte à panneau surélevé, des portes de placard blanches, un mur gris, parquet peint, un lavabo encastré et un plan de toilette en granite.
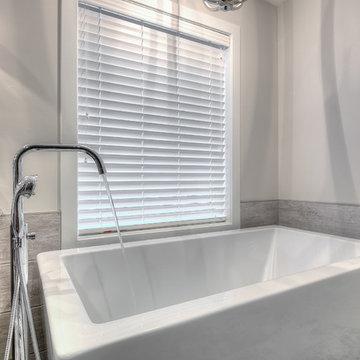
Réalisation d'une douche en alcôve principale tradition en bois foncé de taille moyenne avec un placard avec porte à panneau surélevé, une baignoire indépendante, un mur beige, parquet peint, un lavabo encastré, un plan de toilette en granite, aucune cabine et un plan de toilette multicolore.
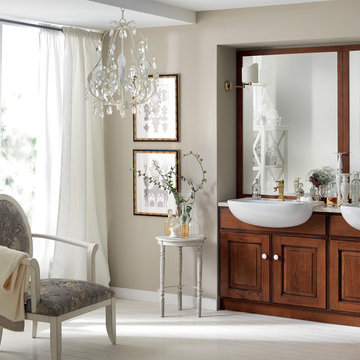
Baltimora
Designed by Vuesse Design
Sophisticated moods dominate Baltimora furnishing project
An elegant room, where well-being and personal care needs are satisfied with amazing rationality, in a context of immaculate beauty and exclusive style.
A modular programme of complete rooms, merged into a fascinating compositional variety, intended for international markets, with the made in Italy design central to the Scavolini world.
Baltimora expresses a love of the classical, the dream of a unique, sophisticated bathroom, with luxurious solutions that underline a personal lifestyle.
- See more at: http://www.scavolini.us/Bathrooms/Baltimora_bathroom
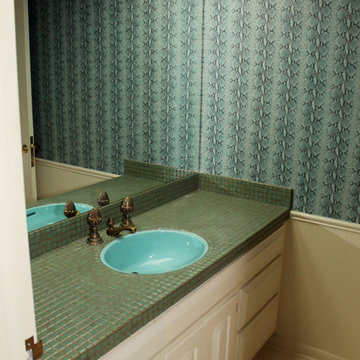
CMI Construction completed this large scale remodel of a mid-century home. Kitchen, bedrooms, baths, dining room and great room received updated fixtures, paint, flooring and lighting.
Photography-Digital Arts 1
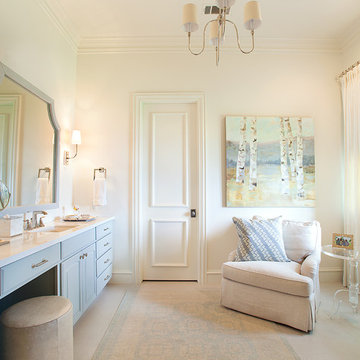
Exemple d'une salle de bain principale chic de taille moyenne avec des portes de placard blanches, un mur blanc, parquet peint, un placard avec porte à panneau surélevé, un lavabo encastré et un plan de toilette en quartz modifié.
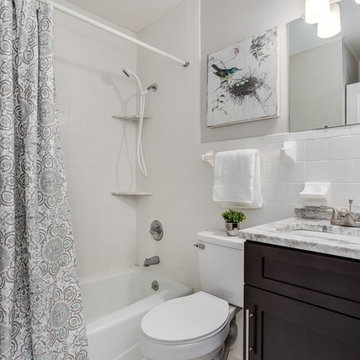
Cette image montre une petite salle de bain traditionnelle en bois foncé avec un placard avec porte à panneau surélevé, une baignoire en alcôve, WC séparés, un carrelage blanc, des carreaux de porcelaine, un lavabo encastré, un plan de toilette en marbre, une cabine de douche avec un rideau, un mur gris, parquet peint et un sol gris.
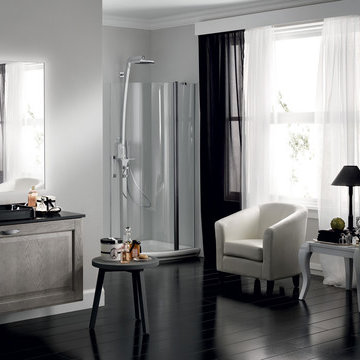
Baltimora
Designed by Vuesse Design
Sophisticated moods dominate Baltimora furnishing project
An elegant room, where well-being and personal care needs are satisfied with amazing rationality, in a context of immaculate beauty and exclusive style.
A modular programme of complete rooms, merged into a fascinating compositional variety, intended for international markets, with the made in Italy design central to the Scavolini world.
Baltimora expresses a love of the classical, the dream of a unique, sophisticated bathroom, with luxurious solutions that underline a personal lifestyle.
- See more at: http://www.scavolini.us/Bathrooms/Baltimora_bathroom
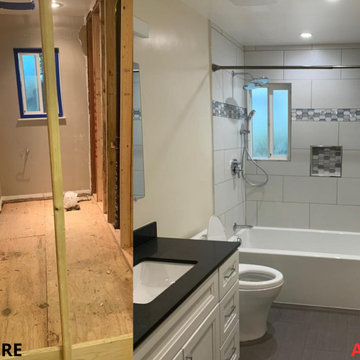
At Lemon Remodeling, we specialize in comprehensive home and bathroom renovations. Contact us now for your free estimate: https://calendly.com/lemonremodeling
This stunning before-and-after showcases a complete bathroom transformation featuring a bathtub! This bathroom was adorned with gray floor tiles, white wall tiles, a tile frieze with mosaic tiles, and a shampoo niche also embellished with mosaic tiles. The built-in vanity boasts a sleek black top and an undermount sink. We enhanced the space with a fresh coat of white interior paint and installed LED recessed lighting, ensuring perfect illumination for the bathroom. To combat humidity and mold, a strategically placed small window next to the bathtub provides ventilation.
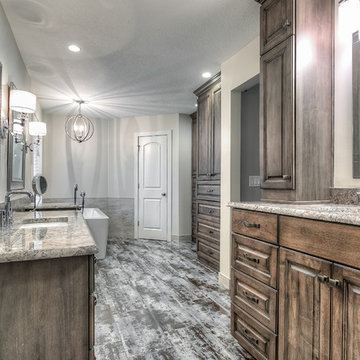
Cette photo montre une douche en alcôve principale chic en bois foncé de taille moyenne avec un placard avec porte à panneau surélevé, un mur beige, un lavabo encastré, un plan de toilette en granite, une baignoire indépendante, parquet peint, aucune cabine et un plan de toilette multicolore.
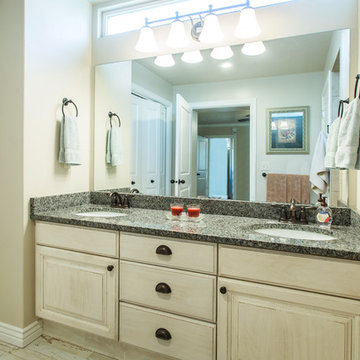
Idée de décoration pour une douche en alcôve principale tradition en bois vieilli de taille moyenne avec un placard avec porte à panneau surélevé, un mur blanc, parquet peint, un lavabo encastré, un plan de toilette en granite, un sol blanc, aucune cabine et un plan de toilette multicolore.
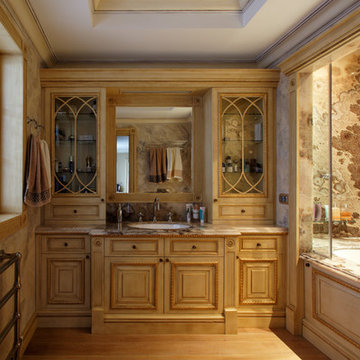
автор: Михаил Ганевич
Inspiration pour une douche en alcôve principale traditionnelle de taille moyenne avec un placard avec porte à panneau surélevé, des portes de placard beiges, une baignoire encastrée, un carrelage beige, du carrelage en marbre, un mur beige, parquet peint, un lavabo encastré, un plan de toilette en marbre, un sol beige, une cabine de douche à porte coulissante et un plan de toilette beige.
Inspiration pour une douche en alcôve principale traditionnelle de taille moyenne avec un placard avec porte à panneau surélevé, des portes de placard beiges, une baignoire encastrée, un carrelage beige, du carrelage en marbre, un mur beige, parquet peint, un lavabo encastré, un plan de toilette en marbre, un sol beige, une cabine de douche à porte coulissante et un plan de toilette beige.
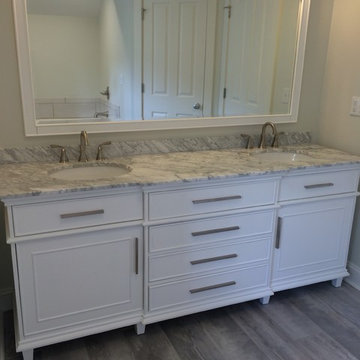
Double vanity for master bath with plenty of storage
Aménagement d'une grande salle de bain contemporaine avec un placard avec porte à panneau surélevé, des portes de placard blanches, des carreaux de céramique, un mur gris, parquet peint, un lavabo encastré, un plan de toilette en granite et un sol gris.
Aménagement d'une grande salle de bain contemporaine avec un placard avec porte à panneau surélevé, des portes de placard blanches, des carreaux de céramique, un mur gris, parquet peint, un lavabo encastré, un plan de toilette en granite et un sol gris.
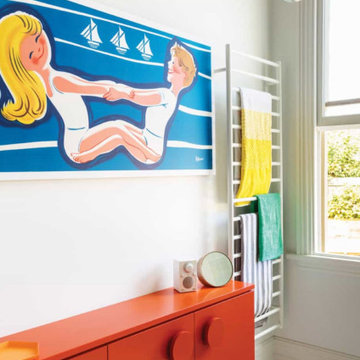
Murphys Road is a renovation in a 1906 Villa designed to compliment the old features with new and modern twist. Innovative colours and design concepts are used to enhance spaces and compliant family living. This award winning space has been featured in magazines and websites all around the world. It has been heralded for it's use of colour and design in inventive and inspiring ways.
Designed by New Zealand Designer, Alex Fulton of Alex Fulton Design
Idées déco de salles de bain avec un placard avec porte à panneau surélevé et parquet peint
1