Idées déco de salles de bain avec parquet peint et un sol gris
Trier par :
Budget
Trier par:Populaires du jour
1 - 20 sur 118 photos
1 sur 3
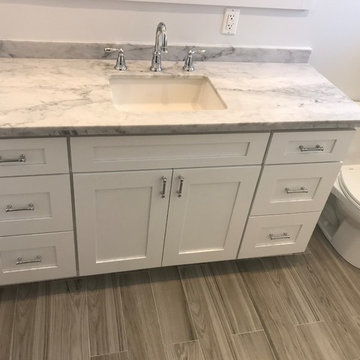
Idée de décoration pour une salle de bain principale minimaliste de taille moyenne avec un placard à porte shaker, des portes de placard blanches, une douche d'angle, WC à poser, un carrelage blanc, un mur blanc, parquet peint, un lavabo posé, un plan de toilette en granite, un sol gris, une cabine de douche à porte coulissante et un plan de toilette multicolore.

View of bathroom
Idée de décoration pour une douche en alcôve tradition de taille moyenne pour enfant avec un placard avec porte à panneau encastré, des portes de placard blanches, une baignoire en alcôve, WC séparés, un mur blanc, parquet peint, un lavabo encastré, un plan de toilette en marbre, un sol gris, une cabine de douche à porte coulissante, un plan de toilette blanc, meuble double vasque, meuble-lavabo sur pied et du lambris.
Idée de décoration pour une douche en alcôve tradition de taille moyenne pour enfant avec un placard avec porte à panneau encastré, des portes de placard blanches, une baignoire en alcôve, WC séparés, un mur blanc, parquet peint, un lavabo encastré, un plan de toilette en marbre, un sol gris, une cabine de douche à porte coulissante, un plan de toilette blanc, meuble double vasque, meuble-lavabo sur pied et du lambris.
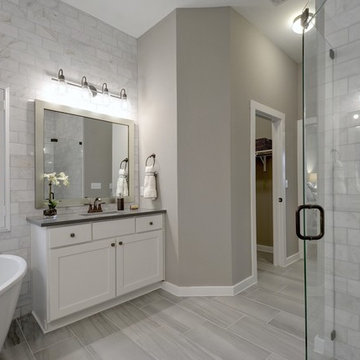
Cette image montre une salle de bain principale traditionnelle avec un placard à porte shaker, des portes de placard blanches, une baignoire indépendante, une douche d'angle, un carrelage gris, un mur gris, parquet peint, un lavabo encastré, un sol gris, une cabine de douche à porte battante et un plan de toilette gris.
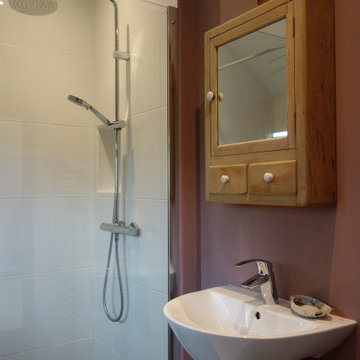
Simple bathroom design
Exemple d'une petite salle de bain éclectique avec une douche ouverte, un bidet, un mur rose, parquet peint, un lavabo de ferme et un sol gris.
Exemple d'une petite salle de bain éclectique avec une douche ouverte, un bidet, un mur rose, parquet peint, un lavabo de ferme et un sol gris.
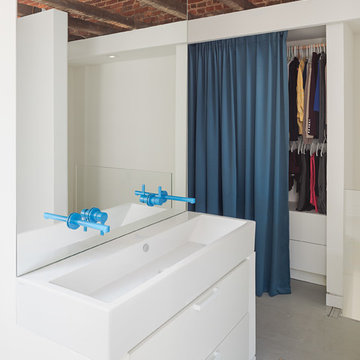
NL Master Bedroom Suite. Photo by Sam Oberter.
Aménagement d'une grande salle de bain principale contemporaine avec un placard à porte plane, des portes de placard blanches, un mur blanc, parquet peint, un sol gris et une grande vasque.
Aménagement d'une grande salle de bain principale contemporaine avec un placard à porte plane, des portes de placard blanches, un mur blanc, parquet peint, un sol gris et une grande vasque.
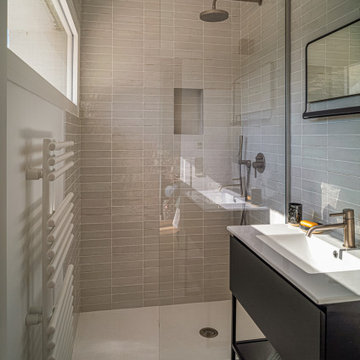
Idées déco pour une salle d'eau bord de mer de taille moyenne avec un placard à porte plane, des portes de placard noires, une douche à l'italienne, WC séparés, un carrelage gris, des carreaux de céramique, un mur gris, parquet peint, un lavabo encastré, un sol gris, aucune cabine, un plan de toilette blanc, meuble simple vasque et meuble-lavabo sur pied.

Bright and airy family bathroom with bespoke joinery. exposed beams, timber wall panelling, painted floor and Bert & May encaustic shower tiles .
Aménagement d'une petite salle de bain éclectique pour enfant avec un placard avec porte à panneau encastré, des portes de placard beiges, une baignoire indépendante, une douche ouverte, WC suspendus, un carrelage rose, des carreaux de béton, un mur blanc, parquet peint, un lavabo encastré, un sol gris, une cabine de douche à porte battante, un plan de toilette blanc, une niche, meuble simple vasque, meuble-lavabo sur pied, poutres apparentes et du lambris.
Aménagement d'une petite salle de bain éclectique pour enfant avec un placard avec porte à panneau encastré, des portes de placard beiges, une baignoire indépendante, une douche ouverte, WC suspendus, un carrelage rose, des carreaux de béton, un mur blanc, parquet peint, un lavabo encastré, un sol gris, une cabine de douche à porte battante, un plan de toilette blanc, une niche, meuble simple vasque, meuble-lavabo sur pied, poutres apparentes et du lambris.

Richard Downer
This Georgian property is in an outstanding location with open views over Dartmoor and the sea beyond.
Our brief for this project was to transform the property which has seen many unsympathetic alterations over the years with a new internal layout, external renovation and interior design scheme to provide a timeless home for a young family. The property required extensive remodelling both internally and externally to create a home that our clients call their “forever home”.
Our refurbishment retains and restores original features such as fireplaces and panelling while incorporating the client's personal tastes and lifestyle. More specifically a dramatic dining room, a hard working boot room and a study/DJ room were requested. The interior scheme gives a nod to the Georgian architecture while integrating the technology for today's living.
Generally throughout the house a limited materials and colour palette have been applied to give our client's the timeless, refined interior scheme they desired. Granite, reclaimed slate and washed walnut floorboards make up the key materials.
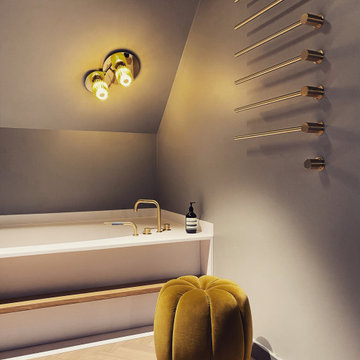
Eingebaute Badewanne in Dachgeschoßnische mit eingebautem Regal, tollen Wandleuchten "Into the Sun" von DCW und Vola Armaturen und Handtuchheizkörper
Inspiration pour une salle de bain principale design de taille moyenne avec parquet peint, un sol gris et une niche.
Inspiration pour une salle de bain principale design de taille moyenne avec parquet peint, un sol gris et une niche.
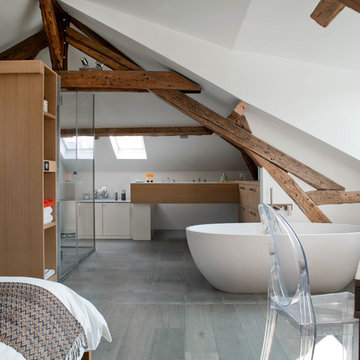
Olivier Chabaud
Idées déco pour une salle d'eau blanche et bois contemporaine en bois brun avec une baignoire posée, un placard à porte plane, un mur blanc, parquet peint, un plan de toilette en bois, un sol gris et poutres apparentes.
Idées déco pour une salle d'eau blanche et bois contemporaine en bois brun avec une baignoire posée, un placard à porte plane, un mur blanc, parquet peint, un plan de toilette en bois, un sol gris et poutres apparentes.
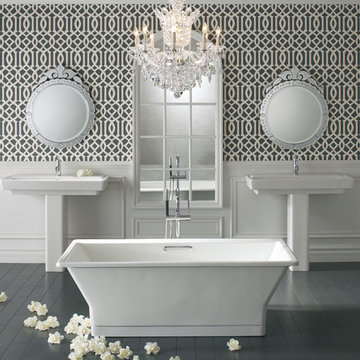
Réalisation d'une salle de bain principale tradition de taille moyenne avec WC à poser, un mur blanc, un lavabo de ferme, une baignoire indépendante, parquet peint et un sol gris.
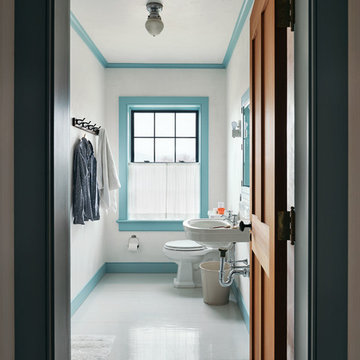
Exemple d'une salle de bain nature avec un mur blanc, parquet peint et un sol gris.
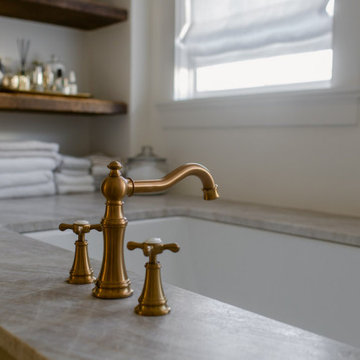
Cette image montre une grande douche en alcôve principale rustique en bois clair avec un placard à porte shaker, une baignoire encastrée, un mur blanc, parquet peint, un lavabo encastré, un plan de toilette en marbre, un sol gris, une cabine de douche à porte battante, un plan de toilette gris, meuble double vasque et meuble-lavabo encastré.
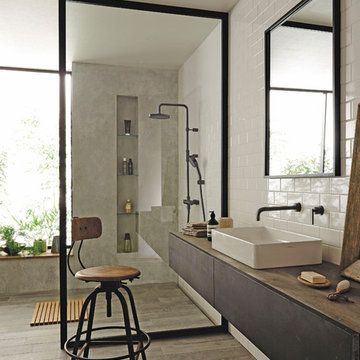
cye (サイ)サーモシャワー混合栓
品番:SK1841-1S-13(クロム)
SK1841-1S-MDP-13(マットブラック)
SK1841-1S-NCU-13(ブラス)
cye (サイ)シングル洗面混合栓(壁出)
品番:K4745V-13(クロム)
K4745V-MDP-13(マットブラック)
K4745V-NCU-13(ブラス)
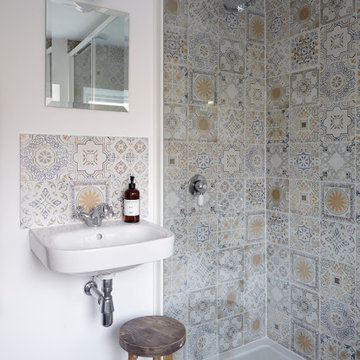
Sensitive renovation and refurbishment of a 45sqm cottage in the South Hams, Devon. The reconfigured layout restores the domestic atmosphere in the 18th Century house, originally part of what was the Dundridge House Estate into contemporary holiday accommodation for the discerning traveller. There is no division between the front and back of the house, bringing space, life and light to the south facing open plan living areas. A warm palette of natural materials adds character. Exposed wooden beams are maintained and new oak floor boards installed. The stone fireplace with wood burning stove becomes the centerpiece of the space. The handcrafted kitchen has a large ceramic belfast sink and birch worktops. All walls are painted white with environmentally friendly mineral paint, allowing them to breathe and making the most of the natural light. Upstairs, the elegant bedroom has a double bed, dressing area and window with rural views across the hills. The bathroom has a generous walk in shower, finished with vintage porcelain tiles and a traditional large Victorian shower head. Eclectic lighting, artworks and accessories are carefully curated to enhance but not overwhelm the spaces. The cottage is powered from 100% sustainable energy sources.
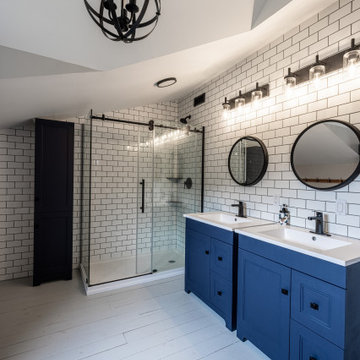
Bathroom renovation by iBathrooms in Kanata Ontario. Post and Beam house with newly renovated bathroom with subway style and large open concept shower and free standing tub.

Richard Downer
Aménagement d'une salle de bain campagne de taille moyenne avec une douche d'angle, WC séparés, un carrelage blanc, un carrelage métro, un mur gris, parquet peint, un sol gris, aucune cabine et un lavabo de ferme.
Aménagement d'une salle de bain campagne de taille moyenne avec une douche d'angle, WC séparés, un carrelage blanc, un carrelage métro, un mur gris, parquet peint, un sol gris, aucune cabine et un lavabo de ferme.
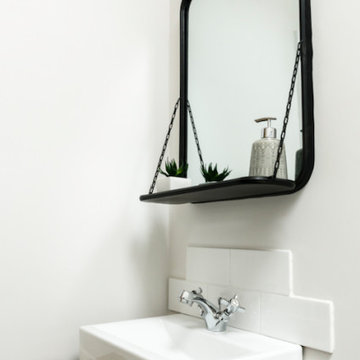
The family bathroom in this stunning extended three bedroom family home that has undergone full and sympathetic renovation keeping in tact the character and charm of a Victorian style property, together with a modern high end finish. See more of our work here: https://www.ihinteriors.co.uk
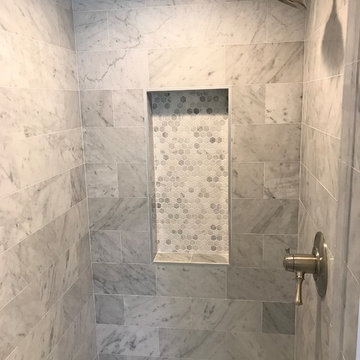
Réalisation d'une salle de bain principale minimaliste de taille moyenne avec un placard à porte shaker, des portes de placard blanches, une douche d'angle, WC à poser, un carrelage blanc, un mur blanc, parquet peint, un lavabo posé, un plan de toilette en granite, un sol gris, une cabine de douche à porte coulissante et un plan de toilette multicolore.
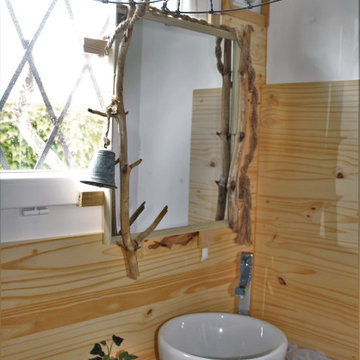
Cette image montre une petite salle d'eau marine en bois clair et bois avec une douche à l'italienne, un mur blanc, parquet peint, un plan de toilette en bois, un sol gris, un plan de toilette marron, meuble simple vasque et poutres apparentes.
Idées déco de salles de bain avec parquet peint et un sol gris
1