Idées déco de salles de bain avec une baignoire indépendante et parquet peint
Trier par :
Budget
Trier par:Populaires du jour
1 - 20 sur 191 photos
1 sur 3

Modern French Country Master Bathroom.
Cette image montre une grande salle de bain principale minimaliste en bois clair avec un placard à porte affleurante, une baignoire indépendante, une douche ouverte, WC à poser, un mur beige, parquet peint, un lavabo posé, un sol blanc, aucune cabine et un plan de toilette blanc.
Cette image montre une grande salle de bain principale minimaliste en bois clair avec un placard à porte affleurante, une baignoire indépendante, une douche ouverte, WC à poser, un mur beige, parquet peint, un lavabo posé, un sol blanc, aucune cabine et un plan de toilette blanc.
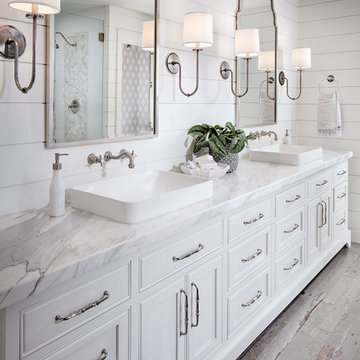
Zack Benson Photography
Réalisation d'une salle de bain principale champêtre avec une baignoire indépendante, une douche d'angle, un carrelage blanc, un mur blanc, parquet peint et un plan de toilette en marbre.
Réalisation d'une salle de bain principale champêtre avec une baignoire indépendante, une douche d'angle, un carrelage blanc, un mur blanc, parquet peint et un plan de toilette en marbre.

open plan bathroom, reclaimed floor boards and green marble vanity.
Exemple d'une très grande salle de bain tendance pour enfant avec un placard sans porte, une baignoire indépendante, une douche à l'italienne, WC suspendus, un carrelage blanc, du carrelage en marbre, un mur blanc, parquet peint, un lavabo intégré, un plan de toilette en marbre, un sol beige, aucune cabine et un plan de toilette vert.
Exemple d'une très grande salle de bain tendance pour enfant avec un placard sans porte, une baignoire indépendante, une douche à l'italienne, WC suspendus, un carrelage blanc, du carrelage en marbre, un mur blanc, parquet peint, un lavabo intégré, un plan de toilette en marbre, un sol beige, aucune cabine et un plan de toilette vert.

Customizing a homes design details is the best way to introduce the personality and style of the home owner!
This beautiful blush master ensuite has many custom details such as the custom blending of the cabinetry color, wood flooring, and orb light fixtures all designed by Dawn herself!
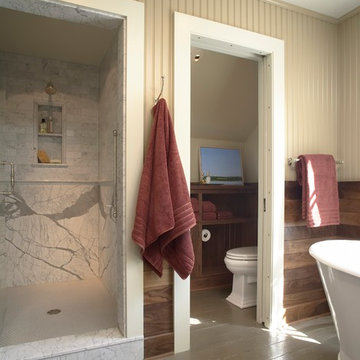
Photography by Susan Gilmore
Exemple d'une douche en alcôve principale nature de taille moyenne avec un placard à porte affleurante, des portes de placard blanches, un plan de toilette en marbre, une baignoire indépendante, un carrelage gris, des dalles de pierre, un mur beige et parquet peint.
Exemple d'une douche en alcôve principale nature de taille moyenne avec un placard à porte affleurante, des portes de placard blanches, un plan de toilette en marbre, une baignoire indépendante, un carrelage gris, des dalles de pierre, un mur beige et parquet peint.
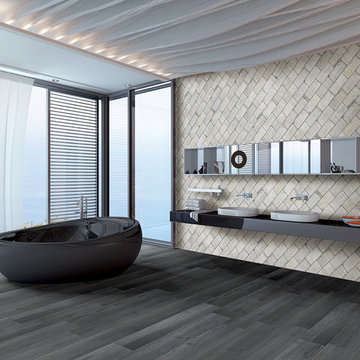
New York - Greenwich Village
4x8 porcelain brick
Réalisation d'une grande salle de bain principale design avec un placard sans porte, une baignoire indépendante, un carrelage blanc, des carreaux de porcelaine, un mur blanc, parquet peint, un lavabo intégré et un plan de toilette en surface solide.
Réalisation d'une grande salle de bain principale design avec un placard sans porte, une baignoire indépendante, un carrelage blanc, des carreaux de porcelaine, un mur blanc, parquet peint, un lavabo intégré et un plan de toilette en surface solide.
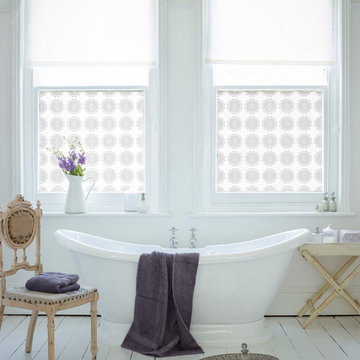
White printed designs from The Window Film Company are the ideal way of adding a stylish design feature to glass and glazing. With a wide range of varied patterns to choose from, there is a product to suit every style and taste. Each panel is created to your exact size specifications, and printed by our in-house graphics department.
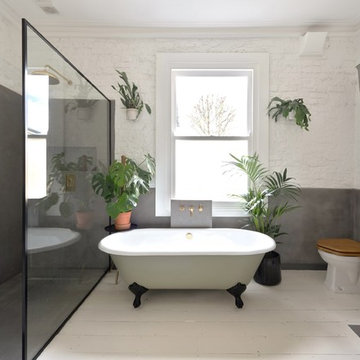
Photo Pixangle
Redesign of the master bathroom into a luxurious space with industrial finishes.
Design of the large home cinema room incorporating a moody home bar space.
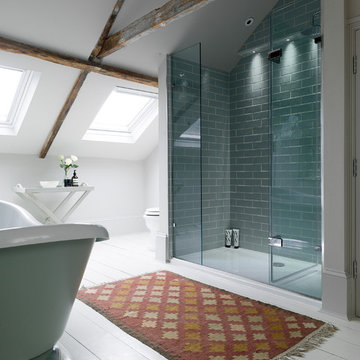
Inspiration pour une douche en alcôve rustique avec une baignoire indépendante, un carrelage métro, un mur blanc, parquet peint, un carrelage bleu et une cabine de douche à porte battante.
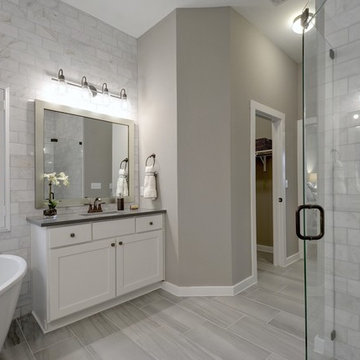
Cette image montre une salle de bain principale traditionnelle avec un placard à porte shaker, des portes de placard blanches, une baignoire indépendante, une douche d'angle, un carrelage gris, un mur gris, parquet peint, un lavabo encastré, un sol gris, une cabine de douche à porte battante et un plan de toilette gris.
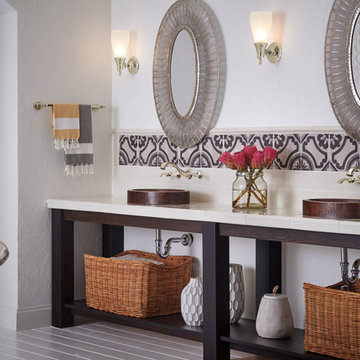
Idée de décoration pour une très grande salle de bain principale design en bois foncé avec un placard sans porte, une baignoire indépendante, un carrelage multicolore, des carreaux de céramique, un mur blanc, parquet peint, une vasque, un plan de toilette en carrelage et un sol blanc.

Modena Vanity in Grey
Available in grey, white & Royal Blue (28"- 60")
Wood/plywood combination with tempered glass countertop, soft closing doors as well as drawers. Satin nickel hardware finish.
Mirror option available.
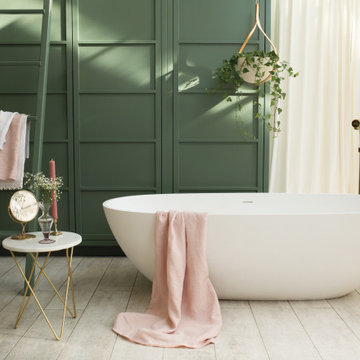
Waters Baths of Ashbourne brings to life modern country living - a delicious blend of soft pistachio greens and dusky shades of oatmeal, flecked with subtle gold accents. Glowing with warmth, the Cloud takes on a new sophisticated aura that encapsulates the luxury of the contemporary English country home.
Formed from a polished quartz composite, the Cloud Freestanding Bath freshens up period interiors; sage green and lustrous golds elegantly contrast with powder pink accessories, the contemporary yet organic forms of the collection uniting traditional features with urban design.
Cloud Freestanding Bath, £2,395 - 1660 x 840 x 520mm (LxWxH) – Double-ended – 22mm Profile Edge - Lifetime Guarantee

Bright and airy family bathroom with bespoke joinery. exposed beams, timber wall panelling, painted floor and Bert & May encaustic shower tiles .
Aménagement d'une petite salle de bain éclectique pour enfant avec un placard avec porte à panneau encastré, des portes de placard beiges, une baignoire indépendante, une douche ouverte, WC suspendus, un carrelage rose, des carreaux de béton, un mur blanc, parquet peint, un lavabo encastré, un sol gris, une cabine de douche à porte battante, un plan de toilette blanc, une niche, meuble simple vasque, meuble-lavabo sur pied, poutres apparentes et du lambris.
Aménagement d'une petite salle de bain éclectique pour enfant avec un placard avec porte à panneau encastré, des portes de placard beiges, une baignoire indépendante, une douche ouverte, WC suspendus, un carrelage rose, des carreaux de béton, un mur blanc, parquet peint, un lavabo encastré, un sol gris, une cabine de douche à porte battante, un plan de toilette blanc, une niche, meuble simple vasque, meuble-lavabo sur pied, poutres apparentes et du lambris.
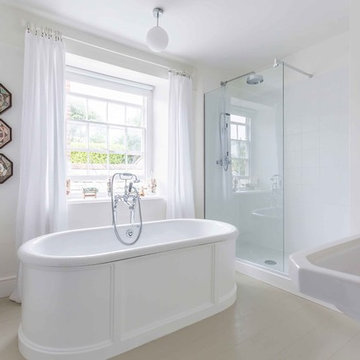
Mr & Mrs Smith
Cette image montre une salle de bain principale design de taille moyenne avec une baignoire indépendante, un mur beige, parquet peint, un sol beige, une douche d'angle, un lavabo de ferme, aucune cabine et un carrelage blanc.
Cette image montre une salle de bain principale design de taille moyenne avec une baignoire indépendante, un mur beige, parquet peint, un sol beige, une douche d'angle, un lavabo de ferme, aucune cabine et un carrelage blanc.

Richard Downer
This Georgian property is in an outstanding location with open views over Dartmoor and the sea beyond.
Our brief for this project was to transform the property which has seen many unsympathetic alterations over the years with a new internal layout, external renovation and interior design scheme to provide a timeless home for a young family. The property required extensive remodelling both internally and externally to create a home that our clients call their “forever home”.
Our refurbishment retains and restores original features such as fireplaces and panelling while incorporating the client's personal tastes and lifestyle. More specifically a dramatic dining room, a hard working boot room and a study/DJ room were requested. The interior scheme gives a nod to the Georgian architecture while integrating the technology for today's living.
Generally throughout the house a limited materials and colour palette have been applied to give our client's the timeless, refined interior scheme they desired. Granite, reclaimed slate and washed walnut floorboards make up the key materials.

Idées déco pour une petite salle de bain principale campagne en bois foncé avec une baignoire indépendante, WC suspendus, un carrelage vert, un mur vert, parquet peint, un plan de toilette en bois, un sol blanc, un plan de toilette marron, meuble simple vasque, meuble-lavabo sur pied, du lambris, une douche à l'italienne, une grande vasque et une cabine de douche à porte battante.
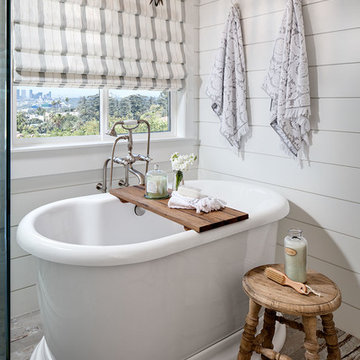
Zack Benson Photography
Aménagement d'une salle de bain principale campagne avec une baignoire indépendante, une douche d'angle, un carrelage blanc, un mur blanc et parquet peint.
Aménagement d'une salle de bain principale campagne avec une baignoire indépendante, une douche d'angle, un carrelage blanc, un mur blanc et parquet peint.
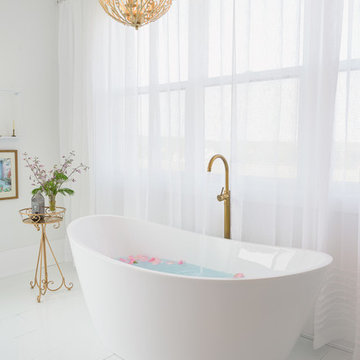
This all white Master ensuite with accents in brass and blush create a classic and calm retreat.
The Bathroom Design, flooring and curtain rod have been custom designed by- Dawn D Totty DESIGNS

Photo Pixangle
Redesign of the master bathroom into a luxurious space with industrial finishes.
Design of the large home cinema room incorporating a moody home bar space.
Idées déco de salles de bain avec une baignoire indépendante et parquet peint
1