Idées déco de salles de bain avec parquet en bambou et un sol en brique
Trier par :
Budget
Trier par:Populaires du jour
1 - 20 sur 871 photos

Playing off the grey subway tile in this bathroom, the herringbone-patterned thin brick adds sumptuous texture to the floor.
DESIGN
High Street Homes
PHOTOS
Jen Morley Burner
Tile Shown: Glazed Thin Brick in Silk, 2x6 in Driftwood, 3" Hexagon in Iron Ore

Aménagement d'une très grande salle de bain principale classique avec meuble-lavabo encastré, une baignoire indépendante, un carrelage beige, un mur beige, un sol en brique et un sol blanc.
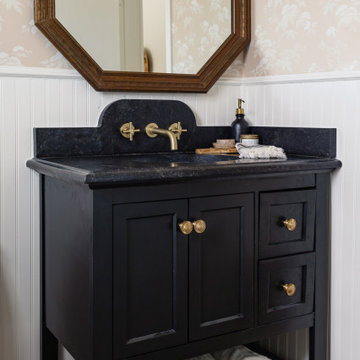
The wall-mounted gold bathroom faucet is the perfect complement to the elegant design. This fixture provides a luxurious touch to the space with its sleek and modern design, while also providing practical functionality for everyday use.
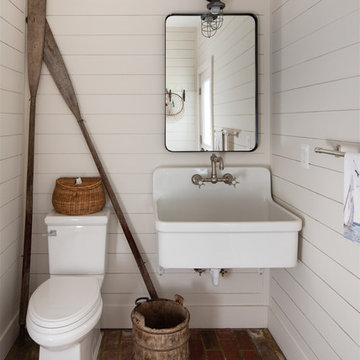
Aménagement d'une salle d'eau campagne de taille moyenne avec WC à poser, un carrelage blanc, un mur blanc et un sol en brique.

Renovation of a master bath suite, dressing room and laundry room in a log cabin farm house. Project involved expanding the space to almost three times the original square footage, which resulted in the attractive exterior rock wall becoming a feature interior wall in the bathroom, accenting the stunning copper soaking bathtub.
A two tone brick floor in a herringbone pattern compliments the variations of color on the interior rock and log walls. A large picture window near the copper bathtub allows for an unrestricted view to the farmland. The walk in shower walls are porcelain tiles and the floor and seat in the shower are finished with tumbled glass mosaic penny tile. His and hers vanities feature soapstone counters and open shelving for storage.
Concrete framed mirrors are set above each vanity and the hand blown glass and concrete pendants compliment one another.
Interior Design & Photo ©Suzanne MacCrone Rogers
Architectural Design - Robert C. Beeland, AIA, NCARB

Reclaimed tin roof v-chanel material lines the shower walls. Ceramic "brick" tile adds to the rustic appeal with ultimate durability.
Photography by Emily Minton Redfield

A modern farmhouse bathroom with herringbone brick floors and wall paneling. We loved the aged brass plumbing and classic cast iron sink.
Cette photo montre une petite salle de bain principale nature avec des portes de placard noires, une douche, WC à poser, un carrelage blanc, des carreaux de céramique, un mur blanc, un sol en brique, un lavabo suspendu, une cabine de douche avec un rideau, meuble simple vasque, meuble-lavabo suspendu et boiseries.
Cette photo montre une petite salle de bain principale nature avec des portes de placard noires, une douche, WC à poser, un carrelage blanc, des carreaux de céramique, un mur blanc, un sol en brique, un lavabo suspendu, une cabine de douche avec un rideau, meuble simple vasque, meuble-lavabo suspendu et boiseries.
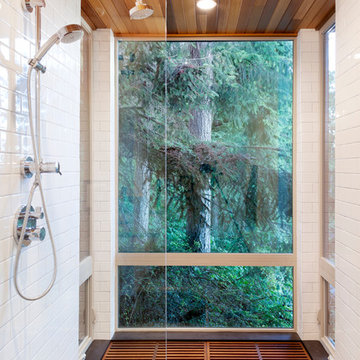
Tim Bies
Idées déco pour une petite salle de bain principale contemporaine avec un placard à porte plane, un carrelage blanc, un mur blanc, parquet en bambou, une douche à l'italienne, un carrelage métro et aucune cabine.
Idées déco pour une petite salle de bain principale contemporaine avec un placard à porte plane, un carrelage blanc, un mur blanc, parquet en bambou, une douche à l'italienne, un carrelage métro et aucune cabine.
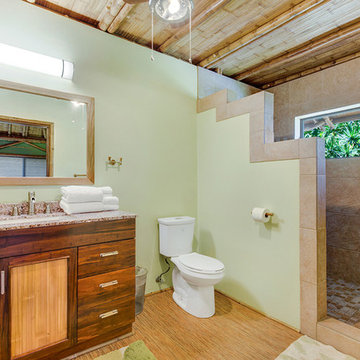
Jonathan Davis: www.photokona.com
Aménagement d'une salle de bain exotique avec un mur vert et parquet en bambou.
Aménagement d'une salle de bain exotique avec un mur vert et parquet en bambou.

Idées déco pour une grande salle de bain principale industrielle avec une baignoire indépendante, une douche double, WC séparés, un carrelage noir, des carreaux de porcelaine, un mur blanc, parquet en bambou, une grande vasque et un plan de toilette en béton.

Here we have the first story bathroom, as you can see we have a wooden double sink vanity with this beautiful oval mirror. The wall mounted sinks on the white subway backsplash give it this sleek aesthetic. Instead of going for the traditional floor tile, we opted to go with brick as the floor.

The redesign includes a bathroom with white ceramic wall tiles, brick floors, a glass shower, and views of the surrounding landscape.
Idées déco pour une petite salle de bain principale campagne en bois foncé avec WC à poser, un carrelage blanc, un carrelage métro, un mur blanc, un sol en brique, un lavabo encastré, un plan de toilette en surface solide, un sol rouge, une cabine de douche à porte battante, un plan de toilette gris, meuble simple vasque, meuble-lavabo encastré et poutres apparentes.
Idées déco pour une petite salle de bain principale campagne en bois foncé avec WC à poser, un carrelage blanc, un carrelage métro, un mur blanc, un sol en brique, un lavabo encastré, un plan de toilette en surface solide, un sol rouge, une cabine de douche à porte battante, un plan de toilette gris, meuble simple vasque, meuble-lavabo encastré et poutres apparentes.
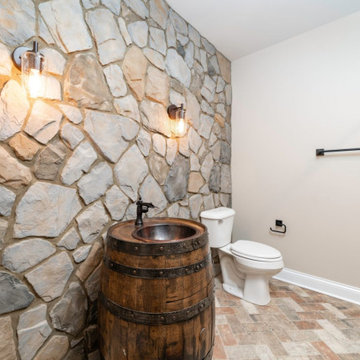
Exemple d'une salle de bain montagne avec des portes de placard marrons, un combiné douche/baignoire, des dalles de pierre, un sol en brique, un lavabo posé, un plan de toilette en bois, un sol orange, une cabine de douche avec un rideau, meuble simple vasque et meuble-lavabo sur pied.
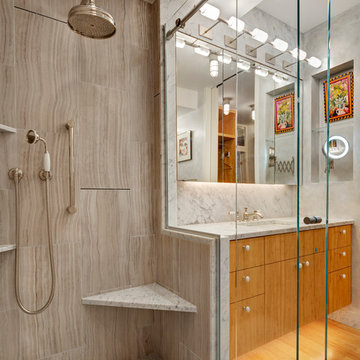
© Francis Dzikowski/2016
Idée de décoration pour une petite douche en alcôve design en bois clair avec un placard à porte plane, un carrelage gris, des dalles de pierre, un mur gris, parquet en bambou, un lavabo encastré et un plan de toilette en marbre.
Idée de décoration pour une petite douche en alcôve design en bois clair avec un placard à porte plane, un carrelage gris, des dalles de pierre, un mur gris, parquet en bambou, un lavabo encastré et un plan de toilette en marbre.
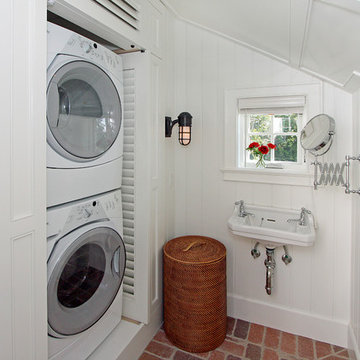
Cette photo montre une salle de bain bord de mer avec un mur blanc, un sol en brique, un lavabo suspendu et buanderie.
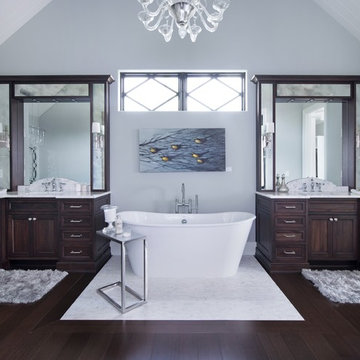
Glamorous Master Bath with his and hers vanities in Lyptus wood with marble countertops, custom designed linen cabinets and mirror fronted makeup area.
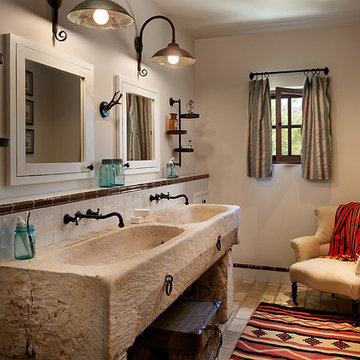
The dorm room theme continues on into the bathroom, using a re-purposed horse trough and extensive antique fixtures and details.
Inspiration pour une salle de bain chalet de taille moyenne avec un mur beige, un sol en brique, un plan de toilette en bois et un lavabo intégré.
Inspiration pour une salle de bain chalet de taille moyenne avec un mur beige, un sol en brique, un plan de toilette en bois et un lavabo intégré.
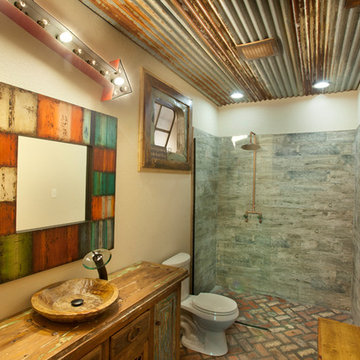
Wright-Built
Cette photo montre une salle de bain montagne avec une douche à l'italienne, un plan de toilette en bois et un sol en brique.
Cette photo montre une salle de bain montagne avec une douche à l'italienne, un plan de toilette en bois et un sol en brique.
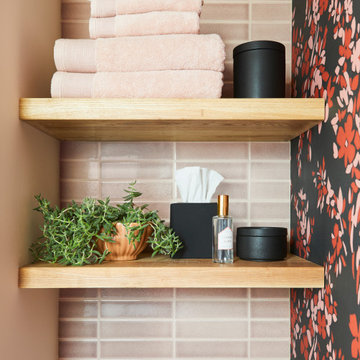
Lavish your bathroom nook in luxury by using a high variation neutral tone stacked tile.
DESIGN
Kim Cornelison
PHOTOS
Kim Cornelison Photography
Tile Shown: 2x8 in Custom Glaze, Brick in Front Range (floor)
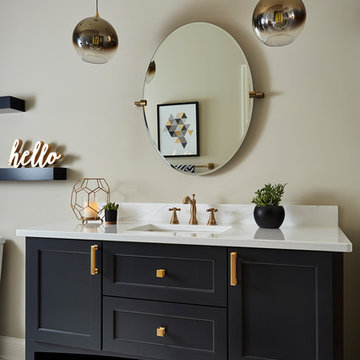
Réalisation d'une grande salle d'eau champêtre avec un placard avec porte à panneau encastré, des portes de placard noires, WC séparés, un carrelage noir et blanc, des carreaux de porcelaine, un sol en brique, un lavabo encastré, un plan de toilette en quartz modifié, un sol blanc et un mur beige.
Idées déco de salles de bain avec parquet en bambou et un sol en brique
1