Idées déco de salles de bain en bois foncé avec un sol en calcaire
Trier par :
Budget
Trier par:Populaires du jour
1 - 20 sur 1 791 photos
1 sur 3
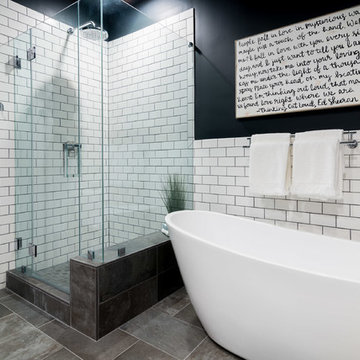
Space design in a bathroom is key. Who says you can't have everything you want?
Idées déco pour une salle de bain principale moderne en bois foncé de taille moyenne avec un placard à porte shaker, une baignoire indépendante, une douche d'angle, un carrelage métro, un mur gris, un lavabo encastré, un plan de toilette en surface solide, un sol gris, une cabine de douche à porte battante, un plan de toilette blanc, WC séparés, un carrelage blanc et un sol en calcaire.
Idées déco pour une salle de bain principale moderne en bois foncé de taille moyenne avec un placard à porte shaker, une baignoire indépendante, une douche d'angle, un carrelage métro, un mur gris, un lavabo encastré, un plan de toilette en surface solide, un sol gris, une cabine de douche à porte battante, un plan de toilette blanc, WC séparés, un carrelage blanc et un sol en calcaire.

This design / build project in Los Angeles, CA. focused on a couple’s master bathroom. There were multiple reasons that the homeowners decided to start this project. The existing skylight had begun leaking and there were function and style concerns to be addressed. Previously this dated-spacious master bathroom had a large Jacuzzi tub, sauna, bidet (in a water closet) and a shower. Although the space was large and offered many amenities they were not what the homeowners valued and the space was very compartmentalized. The project also included closing off a door which previously allowed guests access to the master bathroom. The homeowners wanted to create a space that was not accessible to guests. Painted tiles featuring lilies and gold finishes were not the style the homeowners were looking for.
Desiring something more elegant, a place where they could pamper themselves, we were tasked with recreating the space. Chief among the homeowners requests were a wet room with free standing tub, floor-mounted waterfall tub filler, and stacked stone. Specifically they wanted the stacked stone to create a central visual feature between the shower and tub. The stacked stone is Limestone in Honed Birch. The open shower contrasts the neighboring stacked stone with sleek smooth large format tiles.
A double walnut vanity featuring crystal knobs and waterfall faucets set below a clearstory window allowed for adding a new makeup vanity with chandelier which the homeowners love. The walnut vanity was selected to contrast the light, white tile.
The bathroom features Brizo and DXV.
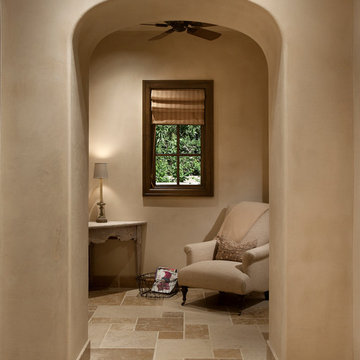
Dino Tonn Photography
Cette photo montre une douche en alcôve principale méditerranéenne en bois foncé de taille moyenne avec un carrelage beige, un carrelage de pierre, un mur beige, un sol en calcaire, un placard avec porte à panneau surélevé, une baignoire encastrée, WC à poser, un lavabo encastré et un plan de toilette en calcaire.
Cette photo montre une douche en alcôve principale méditerranéenne en bois foncé de taille moyenne avec un carrelage beige, un carrelage de pierre, un mur beige, un sol en calcaire, un placard avec porte à panneau surélevé, une baignoire encastrée, WC à poser, un lavabo encastré et un plan de toilette en calcaire.
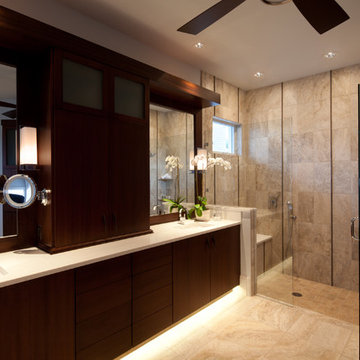
Lori Hamilton Photography
Inspiration pour une douche en alcôve principale design en bois foncé de taille moyenne avec un lavabo encastré, un carrelage beige, un placard à porte plane, un plan de toilette en calcaire, un sol en calcaire, du carrelage en pierre calcaire et une fenêtre.
Inspiration pour une douche en alcôve principale design en bois foncé de taille moyenne avec un lavabo encastré, un carrelage beige, un placard à porte plane, un plan de toilette en calcaire, un sol en calcaire, du carrelage en pierre calcaire et une fenêtre.

Photo Credit: Jay Green
Cette image montre une grande douche en alcôve principale traditionnelle en bois foncé avec un lavabo encastré, un placard à porte shaker, un mur vert, WC séparés, un sol en calcaire, un plan de toilette en granite, un sol beige, une cabine de douche à porte battante et un plan de toilette vert.
Cette image montre une grande douche en alcôve principale traditionnelle en bois foncé avec un lavabo encastré, un placard à porte shaker, un mur vert, WC séparés, un sol en calcaire, un plan de toilette en granite, un sol beige, une cabine de douche à porte battante et un plan de toilette vert.

A walk in shower was incorporated into this master bathroom and has a his and hers entrance with each vanity being out side their perspective doors. Shampoo shelves were incorporated above short shelves that house bar soap and razors.

Karl Neumann Photography
Réalisation d'une grande douche en alcôve principale chalet en bois foncé avec un carrelage de pierre, un placard à porte shaker, WC à poser, un mur beige, un sol en calcaire, une vasque, un plan de toilette en granite, un sol beige et aucune cabine.
Réalisation d'une grande douche en alcôve principale chalet en bois foncé avec un carrelage de pierre, un placard à porte shaker, WC à poser, un mur beige, un sol en calcaire, une vasque, un plan de toilette en granite, un sol beige et aucune cabine.
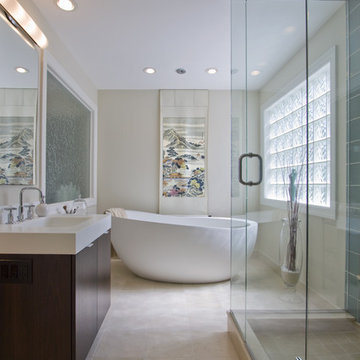
Photography:: Gilbertson Photography
www.gilbertsonphotography.com
Cette photo montre une très grande douche en alcôve principale moderne en bois foncé avec une baignoire indépendante, un carrelage de pierre, un lavabo encastré, un plan de toilette en surface solide, un carrelage beige, un mur blanc et un sol en calcaire.
Cette photo montre une très grande douche en alcôve principale moderne en bois foncé avec une baignoire indépendante, un carrelage de pierre, un lavabo encastré, un plan de toilette en surface solide, un carrelage beige, un mur blanc et un sol en calcaire.
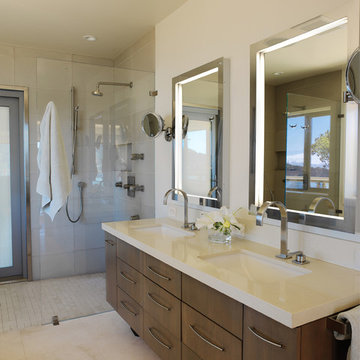
clean and simple master bath, countertop made from Cesarstone, FSC cabinets,low VOC paint, low flow shower components
Idées déco pour une salle de bain principale contemporaine en bois foncé de taille moyenne avec une douche à l'italienne, un lavabo encastré, un plan de toilette en quartz modifié, un carrelage gris, un carrelage en pâte de verre, un mur beige, un sol en calcaire, un placard à porte plane et une baignoire indépendante.
Idées déco pour une salle de bain principale contemporaine en bois foncé de taille moyenne avec une douche à l'italienne, un lavabo encastré, un plan de toilette en quartz modifié, un carrelage gris, un carrelage en pâte de verre, un mur beige, un sol en calcaire, un placard à porte plane et une baignoire indépendante.
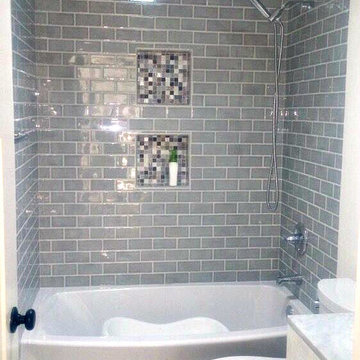
Exemple d'une douche en alcôve principale chic en bois foncé de taille moyenne avec un placard avec porte à panneau surélevé, un bain bouillonnant, WC séparés, un carrelage gris, du carrelage en pierre calcaire, un mur gris, un sol en calcaire, un lavabo encastré, un plan de toilette en marbre, un sol gris et aucune cabine.
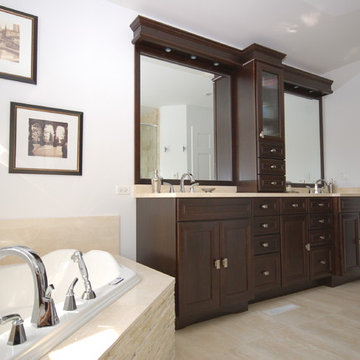
Idée de décoration pour une très grande salle de bain principale tradition en bois foncé avec une baignoire d'angle, un lavabo encastré, une douche ouverte, WC séparés, un carrelage beige, un mur gris, un sol en calcaire et un placard avec porte à panneau encastré.
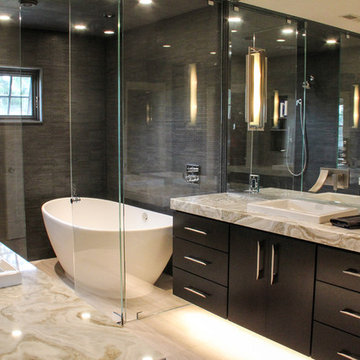
Luxury wet room with his and her vanities. Custom cabinetry by Hoosier House Furnishings, LLC. Greyon tile shower walls. Cloud limestone flooring. Heated floors. MTI Elise soaking tub. Duravit vessel sinks. Euphoria granite countertops.
Architectural design by Helman Sechrist Architecture; interior design by Jill Henner; general contracting by Martin Bros. Contracting, Inc.; photography by Marie 'Martin' Kinney
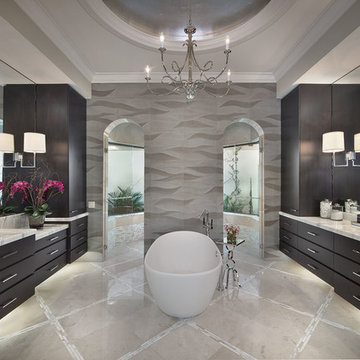
Giovianni Photography
Idée de décoration pour une salle de bain principale design en bois foncé avec un lavabo intégré, un placard à porte plane, un plan de toilette en marbre, une baignoire indépendante, une douche à l'italienne, un carrelage multicolore, un carrelage de pierre et un sol en calcaire.
Idée de décoration pour une salle de bain principale design en bois foncé avec un lavabo intégré, un placard à porte plane, un plan de toilette en marbre, une baignoire indépendante, une douche à l'italienne, un carrelage multicolore, un carrelage de pierre et un sol en calcaire.
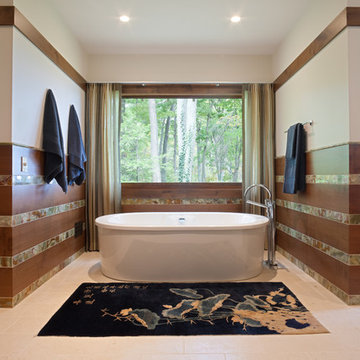
The Master Bath is centered on a gorgeous view of the surrounding woods. The alder and onyx wall paneling offers a modern take on traditional styling. Knoll rodarte sheers frame the sylvan view. Radiant floors warm bare feet year round.
Tyler Mallory Photography tylermallory.com
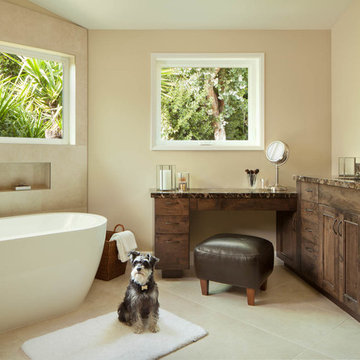
Réalisation d'une grande salle de bain principale design en bois foncé avec une baignoire indépendante, un carrelage beige, un mur beige, un placard à porte plane, une douche ouverte, WC séparés, un carrelage de pierre, un sol en calcaire, un lavabo encastré, un plan de toilette en granite, un sol beige et aucune cabine.
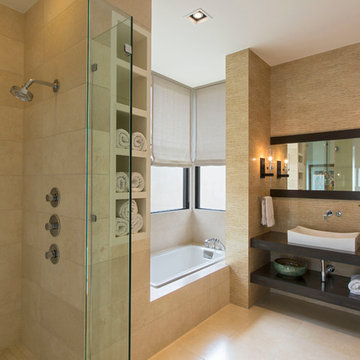
Mark Knight Photography
Cette photo montre une salle de bain principale tendance en bois foncé de taille moyenne avec une vasque, un placard sans porte, un plan de toilette en quartz modifié, une douche à l'italienne, un carrelage beige, des carreaux de porcelaine, un mur beige, un sol en calcaire et une baignoire posée.
Cette photo montre une salle de bain principale tendance en bois foncé de taille moyenne avec une vasque, un placard sans porte, un plan de toilette en quartz modifié, une douche à l'italienne, un carrelage beige, des carreaux de porcelaine, un mur beige, un sol en calcaire et une baignoire posée.
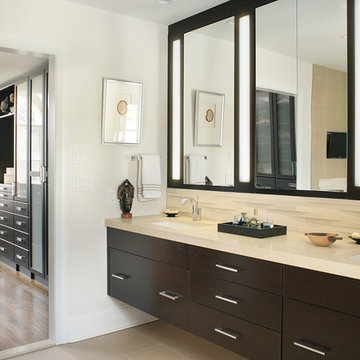
Budget demanded keeping the whirlpool tub and existing plumbing locations while transforming the space to a serene environment in keeping with the house. All drawers are functional on the floating vanity not allowing the plumbing trap to take away storage space. Mirrors conceal storage and have contemporary styling and LED lighting. The undulating limestone backsplash adds textural interest with a minimal design. Sleek large-scale brick patterned flooring creates a more tranquil space than the previous black and white checkerboard environment.
The clients desired a ‘his and her’ arrangement in this closet that required more organization. Faux wenge melamine doors, instead of wood veneer, met budget requirements. Lucite hardware up the style and frosted glass door panels lighten up the dark finishes and provide neatness and functionality by allowing an orderly way to glimpse what is hidden inside.
Designed by KBK Interior Design
KBKInteriorDesign.com
Photo by Wing Wong
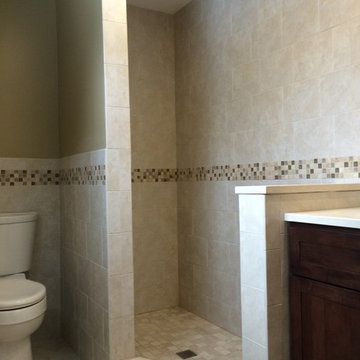
Idées déco pour une salle d'eau classique en bois foncé de taille moyenne avec une douche d'angle, WC à poser, un carrelage beige, des carreaux de porcelaine, un mur beige, un sol en calcaire, un lavabo encastré et un plan de toilette en quartz modifié.
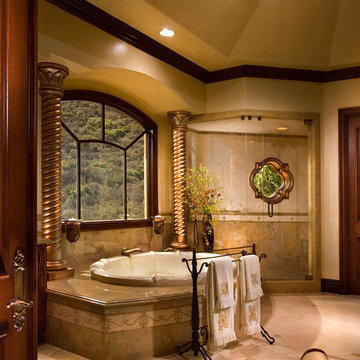
Thank U Angelo Costa for amazing photos
Cette image montre une très grande salle de bain principale méditerranéenne en bois foncé avec un placard en trompe-l'oeil, une baignoire posée, un espace douche bain, WC à poser, un carrelage beige, du carrelage en pierre calcaire, un sol en calcaire, un lavabo encastré, un plan de toilette en granite, un sol beige et une cabine de douche à porte battante.
Cette image montre une très grande salle de bain principale méditerranéenne en bois foncé avec un placard en trompe-l'oeil, une baignoire posée, un espace douche bain, WC à poser, un carrelage beige, du carrelage en pierre calcaire, un sol en calcaire, un lavabo encastré, un plan de toilette en granite, un sol beige et une cabine de douche à porte battante.
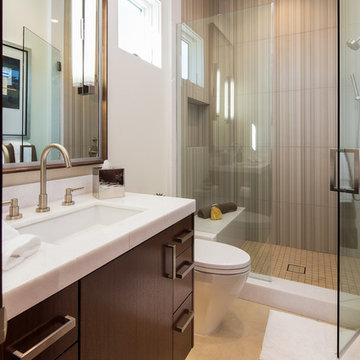
Exemple d'une salle de bain tendance en bois foncé de taille moyenne avec un placard à porte plane, WC à poser, un carrelage gris, des carreaux de porcelaine, un mur blanc, un sol en calcaire, un lavabo encastré, un plan de toilette en marbre, un sol beige et une cabine de douche à porte battante.
Idées déco de salles de bain en bois foncé avec un sol en calcaire
1