Idées déco de salles de bain avec du carrelage en marbre et un sol en calcaire
Trier par :
Budget
Trier par:Populaires du jour
1 - 20 sur 272 photos
1 sur 3

This is a new construction bathroom located in Fallbrook, CA. It was a large space with very high ceilings. We created a sculptural environment, echoing a curved soffit over a curved alcove soaking tub with a curved partition shower wall. The custom wood paneling on the curved wall and vanity wall perfectly balance the lines of the floating vanity and built-in medicine cabinets.
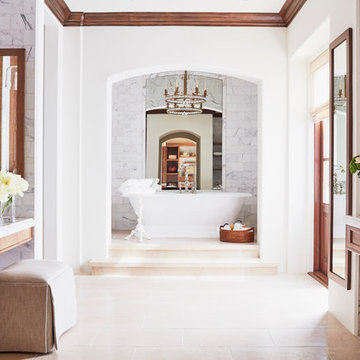
White marble and English oak juxtapose to create an over the top master bath that feels both timeless and up to the minute modern.
Idée de décoration pour une grande salle de bain principale méditerranéenne en bois foncé avec un placard avec porte à panneau encastré, une baignoire indépendante, un carrelage gris, du carrelage en marbre, un mur blanc, un lavabo encastré, un sol beige, une douche double, un sol en calcaire, un plan de toilette en marbre, une cabine de douche à porte battante et un plan de toilette blanc.
Idée de décoration pour une grande salle de bain principale méditerranéenne en bois foncé avec un placard avec porte à panneau encastré, une baignoire indépendante, un carrelage gris, du carrelage en marbre, un mur blanc, un lavabo encastré, un sol beige, une douche double, un sol en calcaire, un plan de toilette en marbre, une cabine de douche à porte battante et un plan de toilette blanc.

Slab on back wall of shower gives the sense of being in the rainforest
Cette photo montre une grande douche en alcôve principale chic en bois clair avec un placard à porte shaker, WC à poser, un carrelage beige, du carrelage en marbre, un mur beige, un sol en calcaire, un lavabo encastré, un plan de toilette en calcaire, un sol beige, une cabine de douche à porte battante, un plan de toilette beige, un banc de douche, meuble simple vasque et meuble-lavabo sur pied.
Cette photo montre une grande douche en alcôve principale chic en bois clair avec un placard à porte shaker, WC à poser, un carrelage beige, du carrelage en marbre, un mur beige, un sol en calcaire, un lavabo encastré, un plan de toilette en calcaire, un sol beige, une cabine de douche à porte battante, un plan de toilette beige, un banc de douche, meuble simple vasque et meuble-lavabo sur pied.

This serene bathroom has a steam room with a custom chaise designed after the owner's body for the perfect spa experience.
Inspiration pour une grande salle de bain principale avec des portes de placard grises, une douche double, WC séparés, un carrelage gris, du carrelage en marbre, un mur blanc, un sol en calcaire, un lavabo encastré, un plan de toilette en calcaire, un sol gris, une cabine de douche à porte battante, un plan de toilette gris et un placard avec porte à panneau encastré.
Inspiration pour une grande salle de bain principale avec des portes de placard grises, une douche double, WC séparés, un carrelage gris, du carrelage en marbre, un mur blanc, un sol en calcaire, un lavabo encastré, un plan de toilette en calcaire, un sol gris, une cabine de douche à porte battante, un plan de toilette gris et un placard avec porte à panneau encastré.
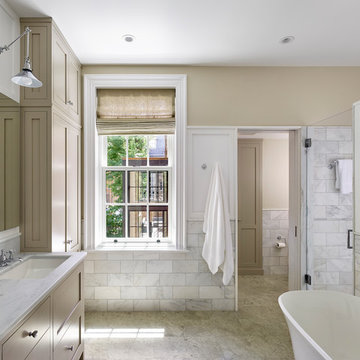
Jeffrey Totaro
Aménagement d'une salle de bain principale classique avec un placard à porte shaker, une baignoire indépendante, du carrelage en marbre, un sol en calcaire, un lavabo encastré, un plan de toilette en marbre, une cabine de douche à porte battante, des portes de placard beiges, un carrelage blanc, un mur beige, un sol gris et un plan de toilette blanc.
Aménagement d'une salle de bain principale classique avec un placard à porte shaker, une baignoire indépendante, du carrelage en marbre, un sol en calcaire, un lavabo encastré, un plan de toilette en marbre, une cabine de douche à porte battante, des portes de placard beiges, un carrelage blanc, un mur beige, un sol gris et un plan de toilette blanc.

Cette image montre une grande salle de bain principale traditionnelle en bois clair avec une baignoire indépendante, un espace douche bain, WC à poser, un carrelage gris, du carrelage en marbre, un mur blanc, un sol en calcaire, un lavabo encastré, un plan de toilette en marbre, un sol blanc, une cabine de douche à porte battante, un plan de toilette multicolore, meuble double vasque, meuble-lavabo encastré et un placard à porte plane.
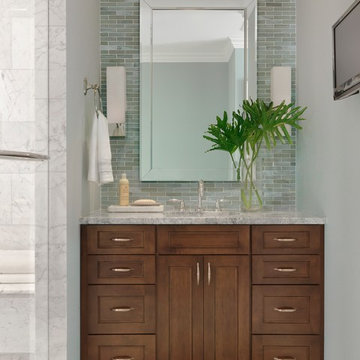
Idée de décoration pour une grande salle de bain principale tradition en bois foncé avec un placard à porte affleurante, une douche double, WC à poser, un carrelage gris, du carrelage en marbre, un mur gris, un sol en calcaire, un lavabo encastré, un plan de toilette en granite, un sol gris et une cabine de douche à porte battante.
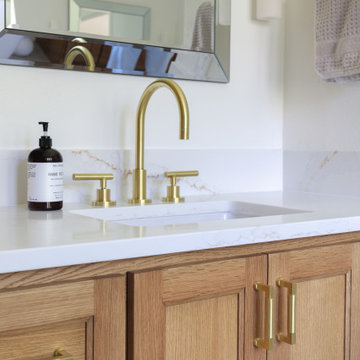
Cette image montre une salle de bain principale traditionnelle en bois clair de taille moyenne avec un placard avec porte à panneau encastré, une baignoire indépendante, une douche ouverte, WC à poser, un carrelage blanc, du carrelage en marbre, un mur blanc, un sol en calcaire, un lavabo encastré, un plan de toilette en quartz modifié, un sol marron, une cabine de douche à porte battante, un plan de toilette blanc, meuble simple vasque et meuble-lavabo encastré.
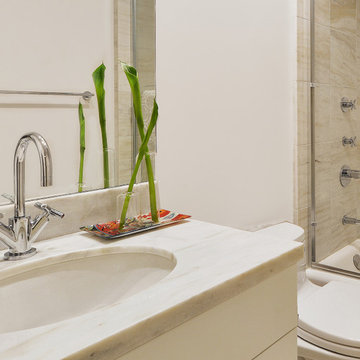
Simple update of small guest bathroom with new tile and fixtures.
Inspiration pour une petite salle de bain design avec un placard à porte plane, une baignoire posée, un combiné douche/baignoire, un mur blanc, un sol en calcaire, un lavabo posé, un plan de toilette en quartz modifié, un sol beige, des portes de placard blanches, du carrelage en marbre, une cabine de douche à porte coulissante et un plan de toilette blanc.
Inspiration pour une petite salle de bain design avec un placard à porte plane, une baignoire posée, un combiné douche/baignoire, un mur blanc, un sol en calcaire, un lavabo posé, un plan de toilette en quartz modifié, un sol beige, des portes de placard blanches, du carrelage en marbre, une cabine de douche à porte coulissante et un plan de toilette blanc.
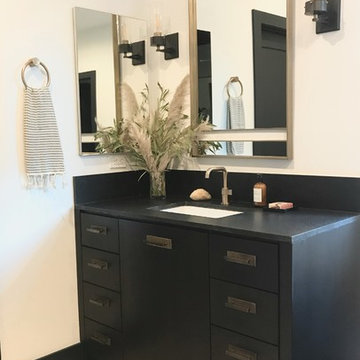
Eclectic, bold and neutral black and tan master bathroom. Limestone 12x24 floors, white walls, and black wash white oak vanities. Modern, flat panel vanities are made of white oak with a black stain and ribbed antique brass hardware. Gorgeous brushed brass faucets with knurled detailing from Brizo Litze collection. Bronze and brass sconces from Visual Comfort flank an antique brass mirror. Hudson Valley bronze and brass flush mount light over soaker bathtub. A spa like freestanding bathtub is flanked by 2 his and her vanities. A natural, leathered black granite counter top accents the tan limestone floors and black accents. Woven African baskets, turkish towels and an antique Turkish rug finish off this boho eclectic look.

Eola Parade of Homes
Cette photo montre une salle de bain principale tendance de taille moyenne avec des portes de placard bleues, un lavabo encastré, une cabine de douche à porte battante, un placard avec porte à panneau encastré, une douche à l'italienne, WC à poser, un carrelage marron, du carrelage en marbre, un mur marron, un plan de toilette en marbre, un sol en calcaire et un sol beige.
Cette photo montre une salle de bain principale tendance de taille moyenne avec des portes de placard bleues, un lavabo encastré, une cabine de douche à porte battante, un placard avec porte à panneau encastré, une douche à l'italienne, WC à poser, un carrelage marron, du carrelage en marbre, un mur marron, un plan de toilette en marbre, un sol en calcaire et un sol beige.

An unexpected mix of stone surfaces gives the large, tradition Master Bathroom an air of permanence and elegance. This showcase bathrooms created with an experimental blend of numerous stones- all in the marble and limestone families, by mixing the warmth and the cool tones naturally. The creamy Limestone countertops fill the design and brings warmth and cheer to it. A serpentine mosaic on the adjacent wall runs above the edge of the oval tub. Although the mix of white, gray and gold might seem unusual, the finish effect is one of the turn-of-the-century European elegance.
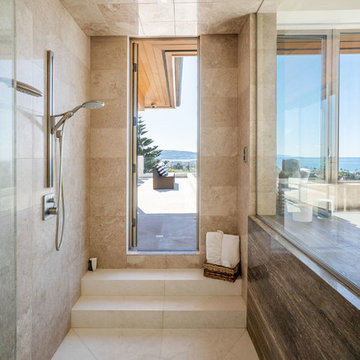
Cette photo montre une grande salle de bain principale tendance avec un placard à porte plane, des portes de placard marrons, un bain bouillonnant, une douche ouverte, un carrelage beige, du carrelage en marbre, un mur beige, un sol en calcaire, un plan de toilette en granite, un sol blanc, aucune cabine et un plan de toilette multicolore.
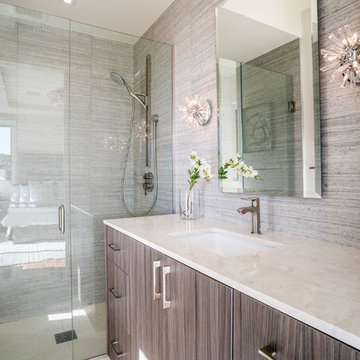
Réalisation d'une salle de bain design de taille moyenne pour enfant avec un placard à porte plane, des portes de placard marrons, un bain bouillonnant, une douche ouverte, un carrelage beige, du carrelage en marbre, un mur blanc, un sol en calcaire, un lavabo encastré, un plan de toilette en marbre, un sol blanc, aucune cabine et un plan de toilette marron.
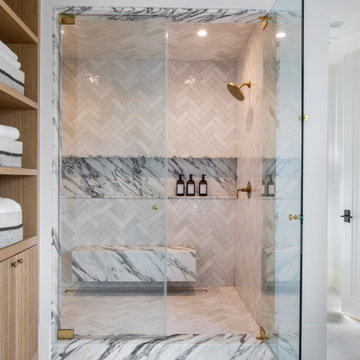
Inspiration pour une grande salle de bain principale traditionnelle en bois clair avec un placard à porte affleurante, une baignoire indépendante, un espace douche bain, WC à poser, un carrelage gris, du carrelage en marbre, un mur blanc, un sol en calcaire, un lavabo encastré, un plan de toilette en marbre, un sol blanc, une cabine de douche à porte battante, un plan de toilette multicolore, un banc de douche, meuble double vasque et meuble-lavabo encastré.
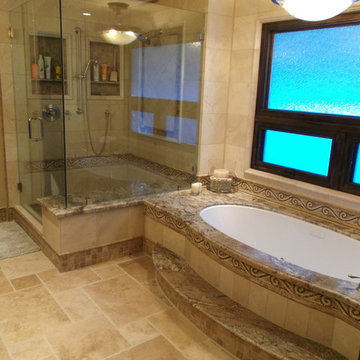
Exemple d'une salle de bain principale chic de taille moyenne avec une baignoire encastrée, une douche d'angle, un mur beige, un sol en calcaire, un sol beige, une cabine de douche à porte battante, un carrelage blanc, du carrelage en marbre, un plan de toilette en granite et un plan de toilette multicolore.
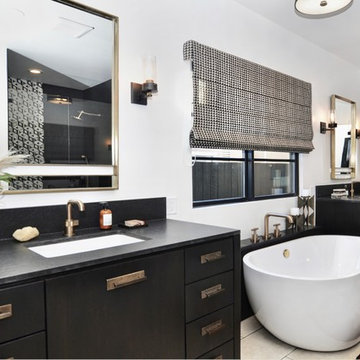
Eclectic, bold and neutral black and tan master bathroom. Limestone 12x24 floors, white walls, and black wash white oak vanities. Modern, flat panel vanities are made of white oak with a black stain and ribbed antique brass hardware. Gorgeous brushed brass faucets with knurled detailing from Brizo Litze collection. Bronze and brass sconces from Visual Comfort flank an antique brass mirror. Hudson Valley bronze and brass flush mount light over soaker bathtub. A spa like freestanding bathtub is flanked by 2 his and her vanities. A natural, leathered black granite counter top accents the tan limestone floors and black accents. Woven African baskets, turkish towels and an antique Turkish rug finish off this boho eclectic look.
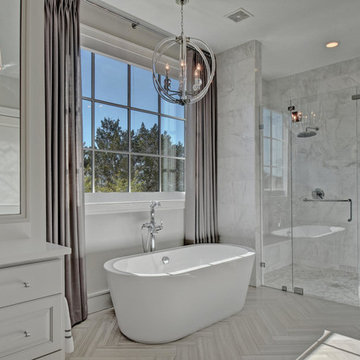
Twist Tours
Aménagement d'une grande salle de bain principale classique avec un placard avec porte à panneau surélevé, des portes de placard grises, une baignoire indépendante, une douche à l'italienne, un carrelage gris, du carrelage en marbre, un mur blanc, un sol en calcaire et un lavabo encastré.
Aménagement d'une grande salle de bain principale classique avec un placard avec porte à panneau surélevé, des portes de placard grises, une baignoire indépendante, une douche à l'italienne, un carrelage gris, du carrelage en marbre, un mur blanc, un sol en calcaire et un lavabo encastré.
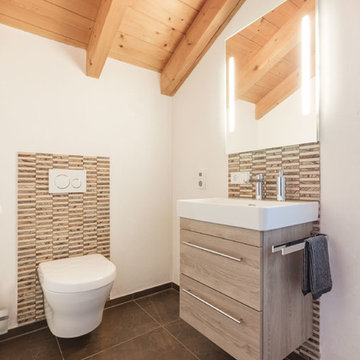
[architekturfotografie] 7tage
Exemple d'une douche en alcôve tendance en bois clair de taille moyenne avec un placard à porte plane, WC suspendus, un carrelage marron, du carrelage en marbre, un mur blanc, un sol en calcaire, une vasque, un sol marron et une cabine de douche à porte battante.
Exemple d'une douche en alcôve tendance en bois clair de taille moyenne avec un placard à porte plane, WC suspendus, un carrelage marron, du carrelage en marbre, un mur blanc, un sol en calcaire, une vasque, un sol marron et une cabine de douche à porte battante.
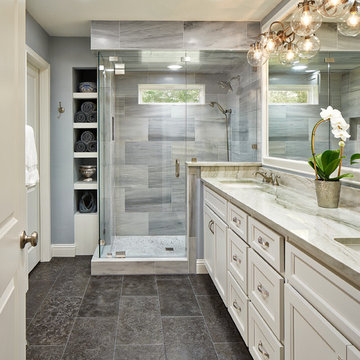
Cette photo montre une salle de bain chic avec un placard avec porte à panneau encastré, des portes de placard blanches, du carrelage en marbre, un mur gris, un sol en calcaire, un lavabo encastré, un plan de toilette en marbre et une cabine de douche à porte battante.
Idées déco de salles de bain avec du carrelage en marbre et un sol en calcaire
1