Idées déco de salles de bain avec un mur vert et un sol en calcaire
Trier par :
Budget
Trier par:Populaires du jour
1 - 20 sur 259 photos
1 sur 3

Glöckner
Exemple d'une petite salle d'eau tendance avec une douche à l'italienne, WC séparés, un carrelage beige, du carrelage en pierre calcaire, un mur vert, un sol en calcaire, un lavabo suspendu, un plan de toilette en calcaire, un sol beige et aucune cabine.
Exemple d'une petite salle d'eau tendance avec une douche à l'italienne, WC séparés, un carrelage beige, du carrelage en pierre calcaire, un mur vert, un sol en calcaire, un lavabo suspendu, un plan de toilette en calcaire, un sol beige et aucune cabine.

Photo Credit: Jay Green
Cette image montre une grande douche en alcôve principale traditionnelle en bois foncé avec un lavabo encastré, un placard à porte shaker, un mur vert, WC séparés, un sol en calcaire, un plan de toilette en granite, un sol beige, une cabine de douche à porte battante et un plan de toilette vert.
Cette image montre une grande douche en alcôve principale traditionnelle en bois foncé avec un lavabo encastré, un placard à porte shaker, un mur vert, WC séparés, un sol en calcaire, un plan de toilette en granite, un sol beige, une cabine de douche à porte battante et un plan de toilette vert.
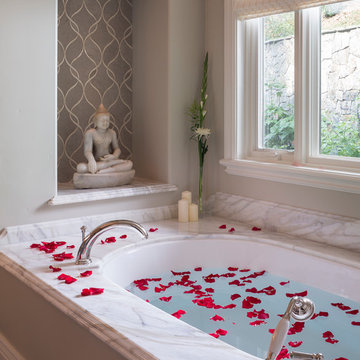
Step inside this stunning refined traditional home designed by our Lafayette studio. The luxurious interior seamlessly blends French country and classic design elements with contemporary touches, resulting in a timeless and sophisticated aesthetic. From the soft beige walls to the intricate detailing, every aspect of this home exudes elegance and warmth. The sophisticated living spaces feature inviting colors, high-end finishes, and impeccable attention to detail, making this home the perfect haven for relaxation and entertainment. Explore the photos to see how we transformed this stunning property into a true forever home.
---
Project by Douglah Designs. Their Lafayette-based design-build studio serves San Francisco's East Bay areas, including Orinda, Moraga, Walnut Creek, Danville, Alamo Oaks, Diablo, Dublin, Pleasanton, Berkeley, Oakland, and Piedmont.
For more about Douglah Designs, click here: http://douglahdesigns.com/
To learn more about this project, see here: https://douglahdesigns.com/featured-portfolio/european-charm/

Massery Photography, Inc.
Réalisation d'une grande salle de bain principale design en bois clair avec une baignoire posée, une douche double, WC à poser, un carrelage vert, des plaques de verre, un sol en calcaire, une vasque, un plan de toilette en calcaire, un placard à porte plane et un mur vert.
Réalisation d'une grande salle de bain principale design en bois clair avec une baignoire posée, une douche double, WC à poser, un carrelage vert, des plaques de verre, un sol en calcaire, une vasque, un plan de toilette en calcaire, un placard à porte plane et un mur vert.
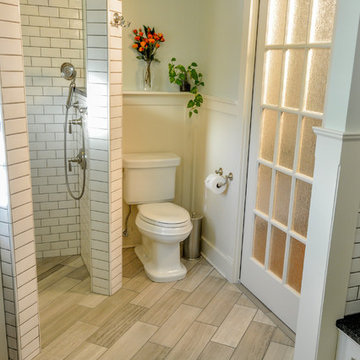
Griffin Customs
Idée de décoration pour une salle de bain principale craftsman de taille moyenne avec un lavabo encastré, un placard à porte affleurante, des portes de placard blanches, un plan de toilette en granite, une baignoire encastrée, une douche d'angle, WC séparés, un carrelage beige, un carrelage en pâte de verre, un mur vert et un sol en calcaire.
Idée de décoration pour une salle de bain principale craftsman de taille moyenne avec un lavabo encastré, un placard à porte affleurante, des portes de placard blanches, un plan de toilette en granite, une baignoire encastrée, une douche d'angle, WC séparés, un carrelage beige, un carrelage en pâte de verre, un mur vert et un sol en calcaire.
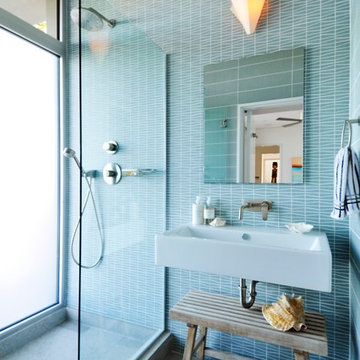
Réalisation d'une grande salle de bain minimaliste avec un lavabo suspendu, une douche ouverte, un carrelage vert, des carreaux de céramique, un mur vert et un sol en calcaire.
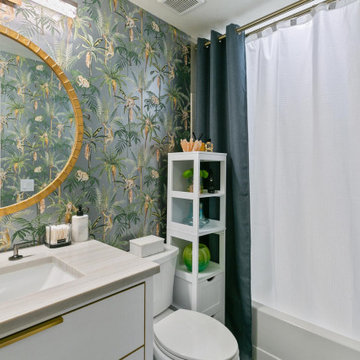
A playful bathroom with shimmery monkey wallpaper and a gold vanity mirror.
Idée de décoration pour une petite salle de bain tradition pour enfant avec un placard à porte plane, des portes de placard blanches, une baignoire en alcôve, un carrelage blanc, des carreaux de céramique, un mur vert, un sol en calcaire, un lavabo encastré, un plan de toilette en quartz, un sol noir, un plan de toilette blanc, meuble simple vasque, meuble-lavabo encastré et du papier peint.
Idée de décoration pour une petite salle de bain tradition pour enfant avec un placard à porte plane, des portes de placard blanches, une baignoire en alcôve, un carrelage blanc, des carreaux de céramique, un mur vert, un sol en calcaire, un lavabo encastré, un plan de toilette en quartz, un sol noir, un plan de toilette blanc, meuble simple vasque, meuble-lavabo encastré et du papier peint.
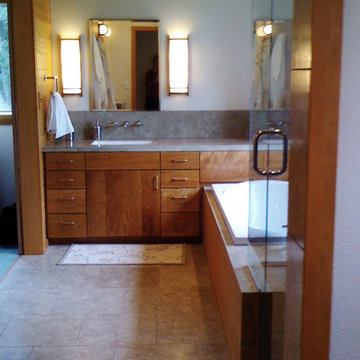
Custom cherry cabinets and tub surround. Limestone slab countertops and limestone tile floor. Tub by BainUltra.
Aménagement d'une petite douche en alcôve principale asiatique en bois brun avec un placard à porte plane, une baignoire posée, WC séparés, un carrelage vert, un carrelage de pierre, un mur vert, un sol en calcaire, un lavabo encastré et un plan de toilette en calcaire.
Aménagement d'une petite douche en alcôve principale asiatique en bois brun avec un placard à porte plane, une baignoire posée, WC séparés, un carrelage vert, un carrelage de pierre, un mur vert, un sol en calcaire, un lavabo encastré et un plan de toilette en calcaire.
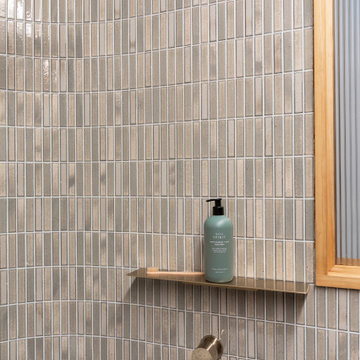
Idées déco pour une petite salle de bain principale contemporaine avec une baignoire posée, une douche ouverte, WC séparés, un carrelage blanc, des carreaux de céramique, un mur vert, un sol en calcaire, un lavabo suspendu, un plan de toilette en béton, un sol gris, aucune cabine, un plan de toilette gris, meuble simple vasque et meuble-lavabo suspendu.
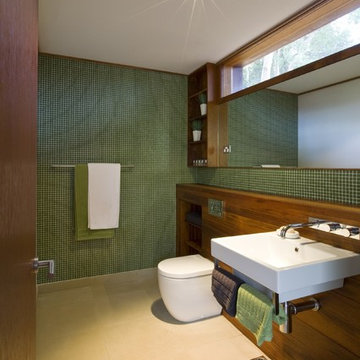
Simon Wood
Cette image montre une grande salle de bain design en bois foncé avec un lavabo suspendu, un placard à porte plane, une baignoire indépendante, une douche ouverte, WC à poser, un carrelage vert, un mur vert et un sol en calcaire.
Cette image montre une grande salle de bain design en bois foncé avec un lavabo suspendu, un placard à porte plane, une baignoire indépendante, une douche ouverte, WC à poser, un carrelage vert, un mur vert et un sol en calcaire.
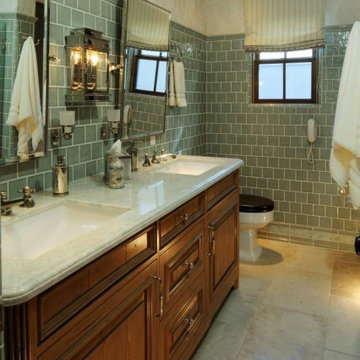
Inspiration pour une salle de bain en bois brun de taille moyenne avec un placard en trompe-l'oeil, WC séparés, un carrelage blanc, un carrelage métro, un mur vert, un sol en calcaire, un lavabo encastré, un plan de toilette en quartz modifié, un sol beige, une cabine de douche à porte battante, un plan de toilette blanc, un banc de douche, meuble double vasque, meuble-lavabo sur pied et du papier peint.
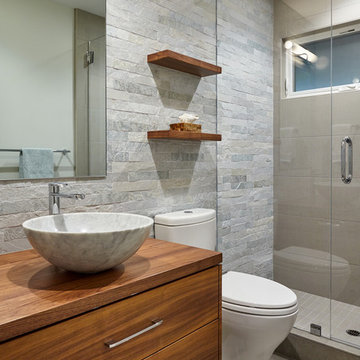
Kristen Paulin Photography
Idée de décoration pour une petite salle de bain design en bois brun avec un placard à porte plane, WC séparés, un carrelage vert, un carrelage de pierre, un mur vert, un sol en calcaire, une vasque et un plan de toilette en bois.
Idée de décoration pour une petite salle de bain design en bois brun avec un placard à porte plane, WC séparés, un carrelage vert, un carrelage de pierre, un mur vert, un sol en calcaire, une vasque et un plan de toilette en bois.

Occasionally, some bathrooms are designed without windows but with large, strategically placed skylights. We love this green moss color tile from Cle matched with the Oak vanity
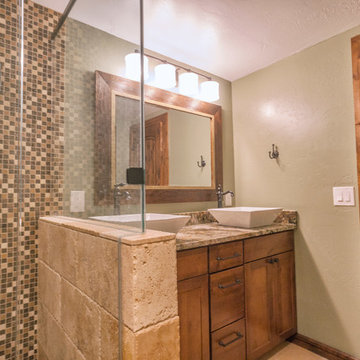
Great room with entertainment area with custom entertainment center built in with stained and lacquered knotty alder wood cabinetry below, shelves above and thin rock accents; walk behind wet bar, ‘La Cantina’ brand 3- panel folding doors to future, outdoor, swimming pool area, (5) ‘Craftsman’ style, knotty alder, custom stained and lacquered knotty alder ‘beamed’ ceiling , gas fireplace with full height stone hearth, surround and knotty alder mantle, wine cellar, and under stair closet; bedroom with walk-in closet, 5-piece bathroom, (2) unfinished storage rooms and unfinished mechanical room; (2) new fixed glass windows purchased and installed; (1) new active bedroom window purchased and installed; Photo: Andrew J Hathaway, Brothers Construction
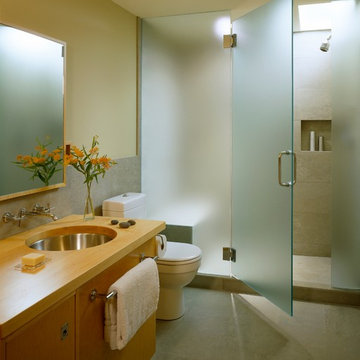
The second floor Jack-and-Jill bathroom shared between two bedrooms borrows light from the high ceilings of the adjacent vaulted space. The shower area is lit from above and washes the entire back wall with natural light in bathroom without any exterior windows. The etched glass shower panel becomes a luminous wall.
Eric Reinholdt - Project Architect/Lead Designer with Elliott, Elliott, Norelius Architecture
Photo: Brian Vanden Brink
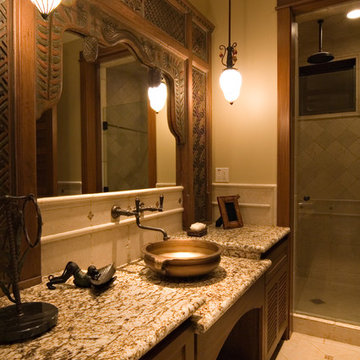
Guest Powder Vanity in keeping with the 'Island
flavor' of the home.
Réalisation d'une salle de bain marine en bois brun de taille moyenne avec une vasque, un plan de toilette en granite, WC à poser, un carrelage beige, un mur vert, du carrelage en pierre calcaire, un sol en calcaire, un sol beige, une cabine de douche à porte battante, un plan de toilette multicolore et un placard en trompe-l'oeil.
Réalisation d'une salle de bain marine en bois brun de taille moyenne avec une vasque, un plan de toilette en granite, WC à poser, un carrelage beige, un mur vert, du carrelage en pierre calcaire, un sol en calcaire, un sol beige, une cabine de douche à porte battante, un plan de toilette multicolore et un placard en trompe-l'oeil.
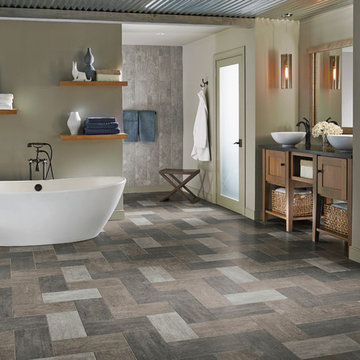
Aménagement d'une grande salle de bain principale contemporaine en bois brun avec un placard en trompe-l'oeil, une baignoire indépendante, un mur vert, un sol en calcaire, une vasque et un plan de toilette en béton.

Japanese Tea House featuring Japanese Soaking tub and combined shower and tub bathing area. Design by Trilogy Partners Photos Roger Wade featured in Architectural Digest May 2010
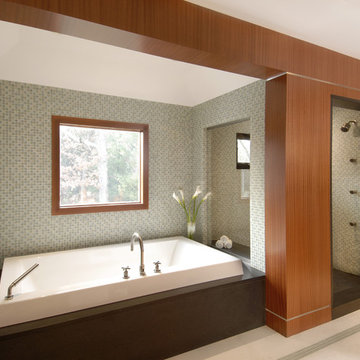
Réalisation d'une grande salle de bain principale design en bois brun avec aucune cabine, un placard à porte plane, une baignoire posée, une douche double, un carrelage vert, un carrelage en pâte de verre, un mur vert, un sol en calcaire et un sol blanc.
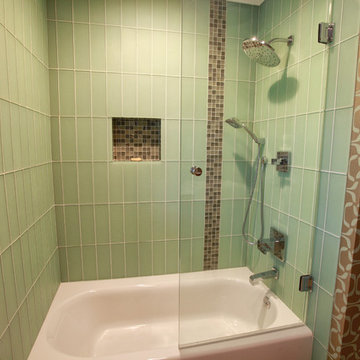
This 1940's era bathroom was remodeled and updated. Gas wall heater was removed. New custom floating cabinets replaced the old cabinets. All electrical and plumbing was updated, including Electric Mirror lighted mirrors for the best grooming light. An overhanging lavatory allows for a narrower cabinet in a small space. Linear limestone tiles add a touch of luxury as does the green and copper graphic wallcovering and glass tile accents.
Clay Bostian, Creative Photography
Idées déco de salles de bain avec un mur vert et un sol en calcaire
1