Idées déco de salles de bain avec un placard à porte plane et un sol en calcaire
Trier par :
Budget
Trier par:Populaires du jour
1 - 20 sur 3 042 photos
1 sur 3

Nous sommes très fiers de cette réalisation. Elle nous a permis de travailler sur un projet unique et très luxe. La conception a été réalisée par Light is Design, et nous nous sommes occupés de l'exécution des travaux.

The goal of this project was to upgrade the builder grade finishes and create an ergonomic space that had a contemporary feel. This bathroom transformed from a standard, builder grade bathroom to a contemporary urban oasis. This was one of my favorite projects, I know I say that about most of my projects but this one really took an amazing transformation. By removing the walls surrounding the shower and relocating the toilet it visually opened up the space. Creating a deeper shower allowed for the tub to be incorporated into the wet area. Adding a LED panel in the back of the shower gave the illusion of a depth and created a unique storage ledge. A custom vanity keeps a clean front with different storage options and linear limestone draws the eye towards the stacked stone accent wall.
Houzz Write Up: https://www.houzz.com/magazine/inside-houzz-a-chopped-up-bathroom-goes-streamlined-and-swank-stsetivw-vs~27263720
The layout of this bathroom was opened up to get rid of the hallway effect, being only 7 foot wide, this bathroom needed all the width it could muster. Using light flooring in the form of natural lime stone 12x24 tiles with a linear pattern, it really draws the eye down the length of the room which is what we needed. Then, breaking up the space a little with the stone pebble flooring in the shower, this client enjoyed his time living in Japan and wanted to incorporate some of the elements that he appreciated while living there. The dark stacked stone feature wall behind the tub is the perfect backdrop for the LED panel, giving the illusion of a window and also creates a cool storage shelf for the tub. A narrow, but tasteful, oval freestanding tub fit effortlessly in the back of the shower. With a sloped floor, ensuring no standing water either in the shower floor or behind the tub, every thought went into engineering this Atlanta bathroom to last the test of time. With now adequate space in the shower, there was space for adjacent shower heads controlled by Kohler digital valves. A hand wand was added for use and convenience of cleaning as well. On the vanity are semi-vessel sinks which give the appearance of vessel sinks, but with the added benefit of a deeper, rounded basin to avoid splashing. Wall mounted faucets add sophistication as well as less cleaning maintenance over time. The custom vanity is streamlined with drawers, doors and a pull out for a can or hamper.
A wonderful project and equally wonderful client. I really enjoyed working with this client and the creative direction of this project.
Brushed nickel shower head with digital shower valve, freestanding bathtub, curbless shower with hidden shower drain, flat pebble shower floor, shelf over tub with LED lighting, gray vanity with drawer fronts, white square ceramic sinks, wall mount faucets and lighting under vanity. Hidden Drain shower system. Atlanta Bathroom.

Clean and bright modern bathroom in a farmhouse in Mill Spring. The white countertops against the natural, warm wood tones makes a relaxing atmosphere. His and hers sinks, towel warmers, floating vanities, storage solutions and simple and sleek drawer pulls and faucets. Curbless shower, white shower tiles with zig zag tile floor.
Photography by Todd Crawford.

Scott Zimmerman, Mountain contemporary bathroom with gray stone floors, dark walnut cabinets and quartz counter tops.
Cette photo montre une salle de bain principale tendance en bois foncé de taille moyenne avec un lavabo encastré, un placard à porte plane, une baignoire encastrée, un carrelage gris, un plan de toilette en quartz, un carrelage de pierre, un mur gris et un sol en calcaire.
Cette photo montre une salle de bain principale tendance en bois foncé de taille moyenne avec un lavabo encastré, un placard à porte plane, une baignoire encastrée, un carrelage gris, un plan de toilette en quartz, un carrelage de pierre, un mur gris et un sol en calcaire.
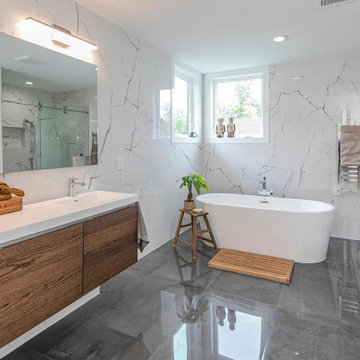
Aménagement d'une douche en alcôve principale moderne en bois brun de taille moyenne avec un placard à porte plane, une baignoire indépendante, WC à poser, un mur blanc, un sol en calcaire, un lavabo encastré, un plan de toilette en quartz modifié, un sol blanc, une cabine de douche à porte battante, un plan de toilette blanc, meuble double vasque et meuble-lavabo encastré.

The contemporary master bathroom is awash in natural light from the skylit ceiling above to the Mocha Crema limestone flooring below, surrounding the Victoria Albert standalone tub. Artisanal craftsmanship by luxury home builder Nicholson Companies.

Cette image montre une grande salle de bain principale méditerranéenne en bois brun et bois avec un placard à porte plane, une baignoire indépendante, une douche ouverte, WC suspendus, un mur blanc, un sol en calcaire, un lavabo encastré, un plan de toilette en marbre, aucune cabine, meuble double vasque, meuble-lavabo encastré, un plafond décaissé, un carrelage blanc, du carrelage en pierre calcaire et un sol blanc.
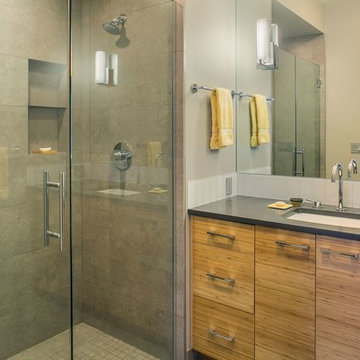
Faux bamboo finished flat paneled DeWils Taurus cabinets pop in this gray monochromatic modern guest bathroom. Atlas Homewares 8" chrome pulls accentuate the horizontal theme carried throughout. Cabinets are topped with Pental quartz counters in "Coastal Gray," undercounter Kohler Arhcer sink and Grohe Concetto faucet. Backsplash is a 3x6" white glass subway tile that we had sandblasted to create the frosted finish. Flooring and shower walls are 12x24" Limestone tiles in "Gris," with matching colored 2x2" shower pan. Grohe Eurodisc Cosmopolitan chrome fixtures match the coordinate with the chrome bathroom accessories and shower glass door handle. Matching chrome Vogue vanities are mounted on either side of the full bathroom mirror. Photography by Marie-Dominique Verdier.
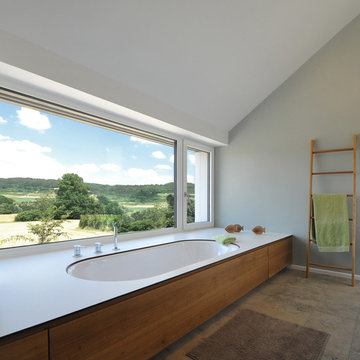
Badewanne mit Ausblick in die fränkische Schweiz.
GRIMM ARCHITEKTEN BDA
Réalisation d'une salle d'eau minimaliste en bois brun de taille moyenne avec un placard à porte plane, une baignoire encastrée, une douche à l'italienne, WC séparés, un carrelage gris, des dalles de pierre, un mur blanc, un sol en calcaire, une vasque, un sol gris et aucune cabine.
Réalisation d'une salle d'eau minimaliste en bois brun de taille moyenne avec un placard à porte plane, une baignoire encastrée, une douche à l'italienne, WC séparés, un carrelage gris, des dalles de pierre, un mur blanc, un sol en calcaire, une vasque, un sol gris et aucune cabine.
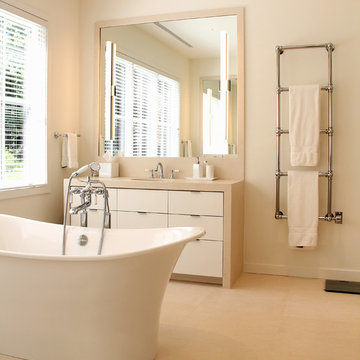
Idée de décoration pour une salle de bain principale et beige et blanche design avec un placard à porte plane, des portes de placard blanches, une baignoire indépendante, un carrelage de pierre, un lavabo encastré, un sol en calcaire, un plan de toilette en calcaire et un mur beige.

Casey Dunn
Idées déco pour une douche en alcôve principale classique en bois foncé avec une baignoire indépendante, un carrelage vert, un carrelage en pâte de verre, un sol en calcaire, un lavabo posé, un plan de toilette en calcaire et un placard à porte plane.
Idées déco pour une douche en alcôve principale classique en bois foncé avec une baignoire indépendante, un carrelage vert, un carrelage en pâte de verre, un sol en calcaire, un lavabo posé, un plan de toilette en calcaire et un placard à porte plane.
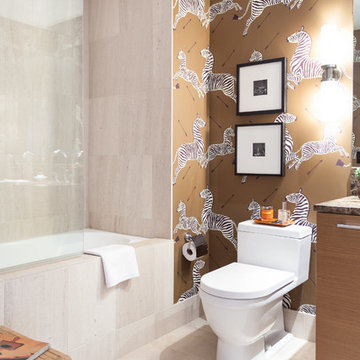
Kat Alves
Cette image montre une petite salle de bain principale design en bois brun avec un lavabo encastré, un placard à porte plane, un plan de toilette en marbre, une baignoire en alcôve, un combiné douche/baignoire, WC à poser, un carrelage beige, un carrelage de pierre, un mur multicolore et un sol en calcaire.
Cette image montre une petite salle de bain principale design en bois brun avec un lavabo encastré, un placard à porte plane, un plan de toilette en marbre, une baignoire en alcôve, un combiné douche/baignoire, WC à poser, un carrelage beige, un carrelage de pierre, un mur multicolore et un sol en calcaire.

This Guest Bathroom designed with natural cabinets, island stone on the walls, limestone flooring and shower walls.
Aménagement d'une petite douche en alcôve contemporaine en bois clair pour enfant avec un placard à porte plane, WC à poser, un carrelage blanc, un carrelage de pierre, un mur blanc, un sol en calcaire, un lavabo posé, un plan de toilette en surface solide, un sol beige, une cabine de douche à porte battante, un plan de toilette blanc, une niche et meuble simple vasque.
Aménagement d'une petite douche en alcôve contemporaine en bois clair pour enfant avec un placard à porte plane, WC à poser, un carrelage blanc, un carrelage de pierre, un mur blanc, un sol en calcaire, un lavabo posé, un plan de toilette en surface solide, un sol beige, une cabine de douche à porte battante, un plan de toilette blanc, une niche et meuble simple vasque.
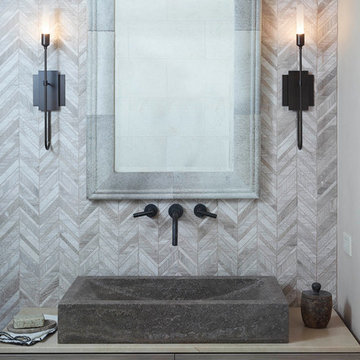
Idées déco pour une salle de bain moderne avec un placard à porte plane, des portes de placard grises, un combiné douche/baignoire, un bidet, un carrelage gris, un carrelage de pierre, un mur gris, un sol en calcaire, une vasque, un plan de toilette en calcaire, un sol gris et une cabine de douche avec un rideau.
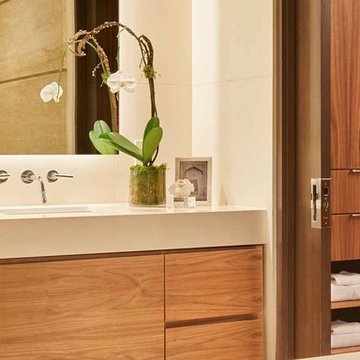
Photo Credit: Benjamin Benschneider
Exemple d'une grande salle de bain principale moderne en bois brun avec un placard à porte plane, une baignoire indépendante, un carrelage beige, du carrelage en marbre, un mur beige, un sol en calcaire, un lavabo encastré, un plan de toilette en quartz modifié, un sol beige et aucune cabine.
Exemple d'une grande salle de bain principale moderne en bois brun avec un placard à porte plane, une baignoire indépendante, un carrelage beige, du carrelage en marbre, un mur beige, un sol en calcaire, un lavabo encastré, un plan de toilette en quartz modifié, un sol beige et aucune cabine.
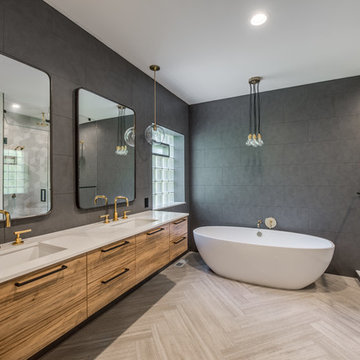
Teri Fotheringham
Inspiration pour une grande douche en alcôve principale design en bois brun avec un placard à porte plane, une baignoire indépendante, WC à poser, un carrelage gris, des carreaux de porcelaine, un mur gris, un sol en calcaire, un lavabo encastré, un plan de toilette en quartz modifié, un sol gris et une cabine de douche à porte battante.
Inspiration pour une grande douche en alcôve principale design en bois brun avec un placard à porte plane, une baignoire indépendante, WC à poser, un carrelage gris, des carreaux de porcelaine, un mur gris, un sol en calcaire, un lavabo encastré, un plan de toilette en quartz modifié, un sol gris et une cabine de douche à porte battante.

Réalisation d'une très grande salle de bain principale minimaliste en bois brun avec un placard à porte plane, une baignoire indépendante, une douche ouverte, un carrelage beige, des carreaux de céramique, un mur beige, un sol en calcaire, un lavabo intégré, un plan de toilette en marbre, un sol beige et aucune cabine.

Aménagement d'une salle de bain contemporaine de taille moyenne avec un placard à porte plane, des portes de placard noires, WC à poser, un carrelage beige, un carrelage noir, un carrelage noir et blanc, un carrelage blanc, des carreaux de porcelaine, un mur beige, un lavabo intégré, un plan de toilette en surface solide, un sol en calcaire et une cabine de douche à porte battante.

Photographer: Scott Hargis Photo
Idées déco pour une petite salle de bain moderne avec un placard à porte plane, un bain japonais, un combiné douche/baignoire, un bidet, un carrelage blanc, des carreaux de porcelaine, un mur blanc, un sol en calcaire, une vasque et un plan de toilette en calcaire.
Idées déco pour une petite salle de bain moderne avec un placard à porte plane, un bain japonais, un combiné douche/baignoire, un bidet, un carrelage blanc, des carreaux de porcelaine, un mur blanc, un sol en calcaire, une vasque et un plan de toilette en calcaire.

A clean white modern classic style bathroom with wall to wall floating stone bench top.
Thick limestone bench tops with light beige tones and textured features.
Wall hung vanity cabinets with all doors, drawers and dress panels made from solid surface.
Subtle detailed anodised aluminium u channel around windows and doors.
Idées déco de salles de bain avec un placard à porte plane et un sol en calcaire
1