Idées déco de salles de bain avec un sol en calcaire
Trier par :
Budget
Trier par:Populaires du jour
101 - 120 sur 9 877 photos
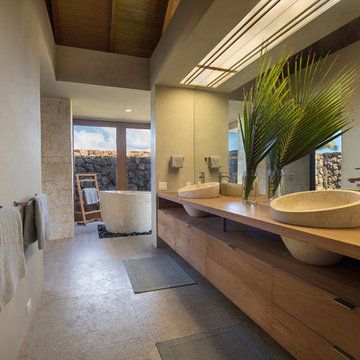
Architectural & Interior Design by Design Concepts Hawaii
Photographer, Damon Moss
Réalisation d'une salle de bain principale ethnique en bois brun avec une baignoire indépendante, un sol en calcaire, une vasque, un plan de toilette en bois, un sol gris, un placard à porte plane et un mur beige.
Réalisation d'une salle de bain principale ethnique en bois brun avec une baignoire indépendante, un sol en calcaire, une vasque, un plan de toilette en bois, un sol gris, un placard à porte plane et un mur beige.
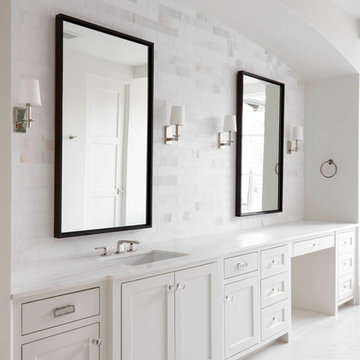
Situated on one of the most prestigious streets in the distinguished neighborhood of Highland Park, 3517 Beverly is a transitional residence built by Robert Elliott Custom Homes. Designed by notable architect David Stocker of Stocker Hoesterey Montenegro, the 3-story, 5-bedroom and 6-bathroom residence is characterized by ample living space and signature high-end finishes. An expansive driveway on the oversized lot leads to an entrance with a courtyard fountain and glass pane front doors. The first floor features two living areas — each with its own fireplace and exposed wood beams — with one adjacent to a bar area. The kitchen is a convenient and elegant entertaining space with large marble countertops, a waterfall island and dual sinks. Beautifully tiled bathrooms are found throughout the home and have soaking tubs and walk-in showers. On the second floor, light filters through oversized windows into the bedrooms and bathrooms, and on the third floor, there is additional space for a sizable game room. There is an extensive outdoor living area, accessed via sliding glass doors from the living room, that opens to a patio with cedar ceilings and a fireplace.

Zachary Cornwell Photography
Cette image montre une salle de bain principale design de taille moyenne avec une baignoire indépendante, une douche double, un carrelage noir, un carrelage de pierre, un mur gris, un sol en calcaire, un lavabo encastré et un plan de toilette en quartz.
Cette image montre une salle de bain principale design de taille moyenne avec une baignoire indépendante, une douche double, un carrelage noir, un carrelage de pierre, un mur gris, un sol en calcaire, un lavabo encastré et un plan de toilette en quartz.
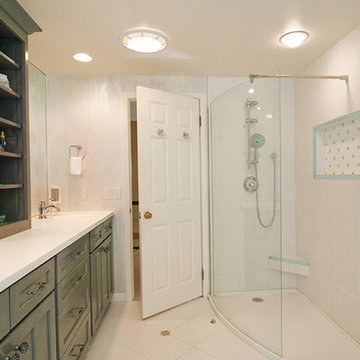
Réalisation d'une salle de bain principale design en bois vieilli de taille moyenne avec un placard avec porte à panneau encastré, une douche ouverte, un carrelage blanc, un mur blanc, un sol en calcaire, un lavabo intégré et un plan de toilette en granite.
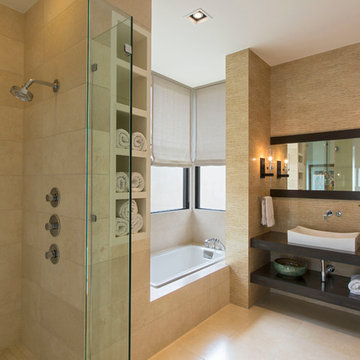
Mark Knight Photography
Cette photo montre une salle de bain principale tendance en bois foncé de taille moyenne avec une vasque, un placard sans porte, un plan de toilette en quartz modifié, une douche à l'italienne, un carrelage beige, des carreaux de porcelaine, un mur beige, un sol en calcaire et une baignoire posée.
Cette photo montre une salle de bain principale tendance en bois foncé de taille moyenne avec une vasque, un placard sans porte, un plan de toilette en quartz modifié, une douche à l'italienne, un carrelage beige, des carreaux de porcelaine, un mur beige, un sol en calcaire et une baignoire posée.
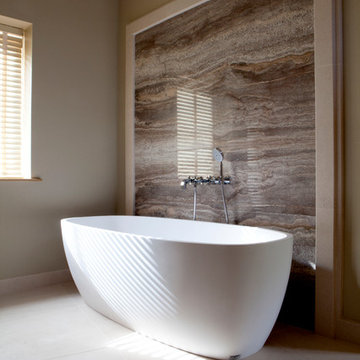
Emma Lewis
Idée de décoration pour une salle de bain design avec une baignoire indépendante, un carrelage marron, des dalles de pierre, un mur beige et un sol en calcaire.
Idée de décoration pour une salle de bain design avec une baignoire indépendante, un carrelage marron, des dalles de pierre, un mur beige et un sol en calcaire.
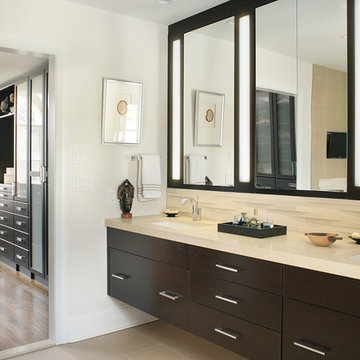
Budget demanded keeping the whirlpool tub and existing plumbing locations while transforming the space to a serene environment in keeping with the house. All drawers are functional on the floating vanity not allowing the plumbing trap to take away storage space. Mirrors conceal storage and have contemporary styling and LED lighting. The undulating limestone backsplash adds textural interest with a minimal design. Sleek large-scale brick patterned flooring creates a more tranquil space than the previous black and white checkerboard environment.
The clients desired a ‘his and her’ arrangement in this closet that required more organization. Faux wenge melamine doors, instead of wood veneer, met budget requirements. Lucite hardware up the style and frosted glass door panels lighten up the dark finishes and provide neatness and functionality by allowing an orderly way to glimpse what is hidden inside.
Designed by KBK Interior Design
KBKInteriorDesign.com
Photo by Wing Wong
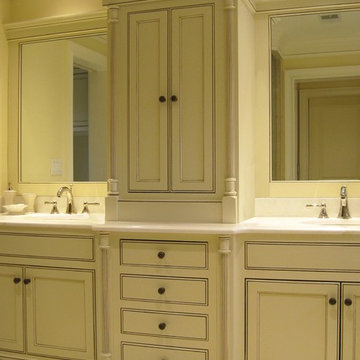
master bathroom / builder - lenny noce
Idées déco pour une grande salle de bain principale classique avec un placard avec porte à panneau encastré, des portes de placard beiges, un sol en calcaire, un lavabo encastré, un plan de toilette en granite et un sol beige.
Idées déco pour une grande salle de bain principale classique avec un placard avec porte à panneau encastré, des portes de placard beiges, un sol en calcaire, un lavabo encastré, un plan de toilette en granite et un sol beige.

Photo Credit: Jay Green
Cette image montre une grande douche en alcôve principale traditionnelle en bois foncé avec un lavabo encastré, un placard à porte shaker, un mur vert, WC séparés, un sol en calcaire, un plan de toilette en granite, un sol beige, une cabine de douche à porte battante et un plan de toilette vert.
Cette image montre une grande douche en alcôve principale traditionnelle en bois foncé avec un lavabo encastré, un placard à porte shaker, un mur vert, WC séparés, un sol en calcaire, un plan de toilette en granite, un sol beige, une cabine de douche à porte battante et un plan de toilette vert.

Warm wood tones, honed limestone, and dark bronze finishes create a tranquil area to get ready for the day. The cabinet door style is a nod to the craftsman architecture of the home.
Design by Rejoy Interiors, Inc.
Photographed by Barbara White Photography
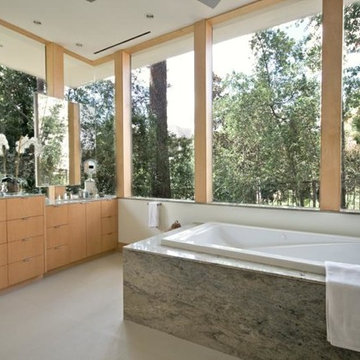
Inspiration pour une salle de bain principale design en bois clair de taille moyenne avec une baignoire posée, un placard à porte plane, un mur blanc, un sol en calcaire et un plan de toilette en granite.

A wall of tall cabinets was incorporated into the master bathroom space so the closet and bathroom could be one open area. On this wall, long hanging was incorporated above tilt down hampers and short hang was incorporated in to the other tall cabinets. On the perpendicular wall a full length mirror was incorporated with matching frame stock.

The design of this remodel of a small two-level residence in Noe Valley reflects the owner's passion for Japanese architecture. Having decided to completely gut the interior partitions, we devised a better-arranged floor plan with traditional Japanese features, including a sunken floor pit for dining and a vocabulary of natural wood trim and casework. Vertical grain Douglas Fir takes the place of Hinoki wood traditionally used in Japan. Natural wood flooring, soft green granite and green glass backsplashes in the kitchen further develop the desired Zen aesthetic. A wall to wall window above the sunken bath/shower creates a connection to the outdoors. Privacy is provided through the use of switchable glass, which goes from opaque to clear with a flick of a switch. We used in-floor heating to eliminate the noise associated with forced-air systems.
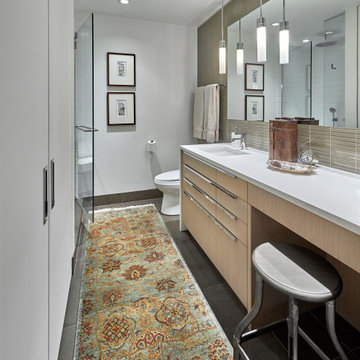
Exemple d'une salle de bain principale tendance en bois clair avec un placard à porte plane, WC à poser, un carrelage beige, un carrelage en pâte de verre, un mur blanc, un sol en calcaire, un lavabo encastré, un plan de toilette en quartz modifié, un sol gris, une cabine de douche à porte battante, un plan de toilette blanc, meuble simple vasque et meuble-lavabo encastré.
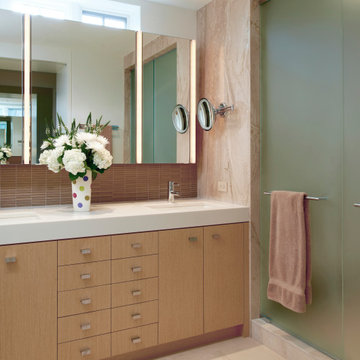
Idées déco pour une douche en alcôve principale contemporaine en bois clair avec un placard à porte plane, un carrelage beige, des dalles de pierre, un sol en calcaire, un lavabo encastré, un plan de toilette en quartz modifié, un sol beige, une cabine de douche à porte battante, un plan de toilette blanc, meuble double vasque et meuble-lavabo encastré.
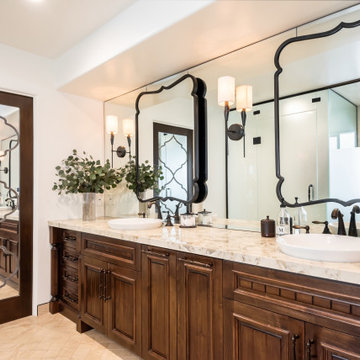
Featuring a custom mirrored sliding door to the master closet.
__
We had so much fun designing in this Spanish meets beach style with wonderful clients who travel the world with their 3 sons. The clients had excellent taste and ideas they brought to the table, and were always open to Jamie's suggestions that seemed wildly out of the box at the time. The end result was a stunning mix of traditional, Meditteranean, and updated coastal that reflected the many facets of the clients. The bar area downstairs is a sports lover's dream, while the bright and beachy formal living room upstairs is perfect for book club meetings. One of the son's personal photography is tastefully framed and lines the hallway, and custom art also ensures this home is uniquely and divinely designed just for this lovely family.
__
Design by Eden LA Interiors
Photo by Kim Pritchard Photography

Idées déco pour une salle d'eau classique de taille moyenne avec des portes de placard grises, un combiné douche/baignoire, un carrelage noir, un mur blanc, un lavabo encastré, un sol gris, un plan de toilette blanc, un placard à porte shaker, une baignoire posée, WC séparés, des carreaux en terre cuite, un sol en calcaire, un plan de toilette en quartz modifié, une cabine de douche avec un rideau, des toilettes cachées, meuble double vasque et meuble-lavabo encastré.
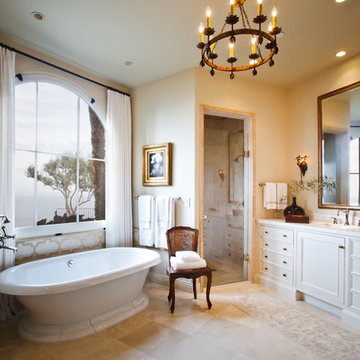
Guest Bath photographed by John Lichtwardt
Réalisation d'une grande salle de bain principale méditerranéenne avec un placard avec porte à panneau encastré, des portes de placard blanches, une baignoire indépendante, une douche à l'italienne, un carrelage bleu, du carrelage en pierre calcaire, un mur blanc, un sol en calcaire, un lavabo encastré, un plan de toilette en marbre, un sol beige, une cabine de douche à porte battante et un plan de toilette blanc.
Réalisation d'une grande salle de bain principale méditerranéenne avec un placard avec porte à panneau encastré, des portes de placard blanches, une baignoire indépendante, une douche à l'italienne, un carrelage bleu, du carrelage en pierre calcaire, un mur blanc, un sol en calcaire, un lavabo encastré, un plan de toilette en marbre, un sol beige, une cabine de douche à porte battante et un plan de toilette blanc.
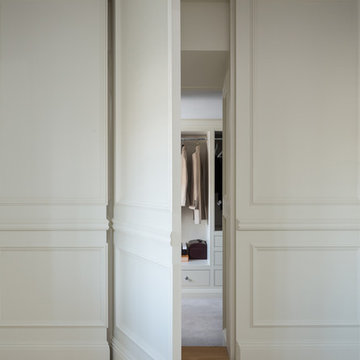
Exemple d'une salle de bain chic de taille moyenne pour enfant avec un placard à porte affleurante, une baignoire indépendante, un espace douche bain, WC à poser, un sol en calcaire, un lavabo posé, un plan de toilette en quartz, un sol beige, aucune cabine et un plan de toilette gris.
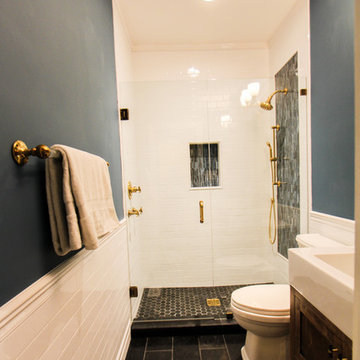
Craftsman style bathroom, antique gold fixtures, white subway tile, black limestone floor, blue glass tile. Atlanta Bathroom.
Cette image montre une salle d'eau craftsman de taille moyenne avec un placard à porte shaker, WC séparés, un carrelage bleu, un carrelage blanc, des carreaux de céramique, un mur bleu, un sol en calcaire, un lavabo intégré, un plan de toilette en surface solide, un sol noir et une cabine de douche à porte battante.
Cette image montre une salle d'eau craftsman de taille moyenne avec un placard à porte shaker, WC séparés, un carrelage bleu, un carrelage blanc, des carreaux de céramique, un mur bleu, un sol en calcaire, un lavabo intégré, un plan de toilette en surface solide, un sol noir et une cabine de douche à porte battante.
Idées déco de salles de bain avec un sol en calcaire
6