Idées déco de salles de bain avec une douche d'angle et tomettes au sol
Trier par :
Budget
Trier par:Populaires du jour
1 - 20 sur 397 photos
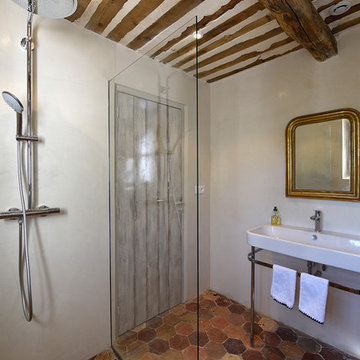
Didier Gémignani photographe
Réalisation d'une salle d'eau méditerranéenne avec une douche d'angle, un mur beige, tomettes au sol, un plan vasque, un sol rouge et aucune cabine.
Réalisation d'une salle d'eau méditerranéenne avec une douche d'angle, un mur beige, tomettes au sol, un plan vasque, un sol rouge et aucune cabine.

photo credit: Haris Kenjar
Tabarka tile floor.
Rejuvenation sink + mirror.
Arteriors lighting.
Cette image montre une salle d'eau traditionnelle en bois brun avec un carrelage blanc, un lavabo suspendu, un sol multicolore, une douche d'angle, des carreaux de céramique, un mur blanc, tomettes au sol, une cabine de douche à porte battante et du carrelage bicolore.
Cette image montre une salle d'eau traditionnelle en bois brun avec un carrelage blanc, un lavabo suspendu, un sol multicolore, une douche d'angle, des carreaux de céramique, un mur blanc, tomettes au sol, une cabine de douche à porte battante et du carrelage bicolore.
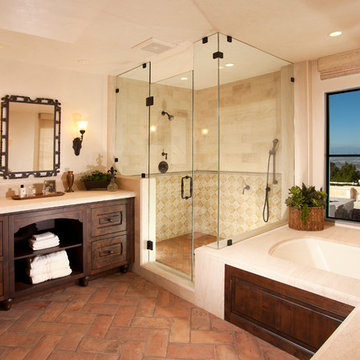
Exemple d'une salle de bain principale méditerranéenne en bois foncé avec une baignoire encastrée, une douche d'angle, un carrelage beige, un mur beige, tomettes au sol, un placard avec porte à panneau surélevé, un sol beige et une fenêtre.
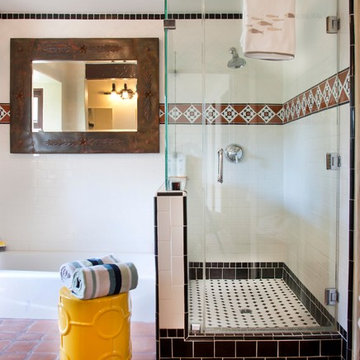
Complete historic restoration with period fixtures and historic details throughout. Spanish revival architecture by renown local architect Richard Requa. 1927 Historical Designation. master closet conversion from basement space, laundry/mud room construction, custom cabinetry throughout home, guest house renovation, whole house security and media wiring, extensive landscaping and hardscape improvements
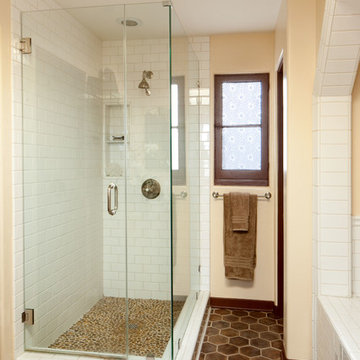
Inspiration pour une salle de bain principale méditerranéenne en bois foncé de taille moyenne avec un placard à porte shaker, une baignoire en alcôve, une douche d'angle, un carrelage marron, un mur beige, tomettes au sol et un lavabo encastré.
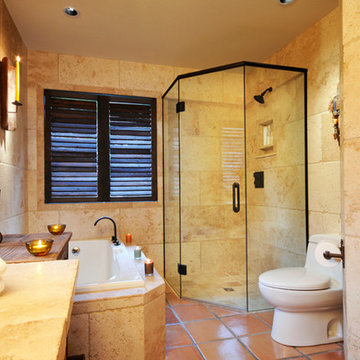
Glass Shower enclosure- Frameless shower systems
residential glass products & installation
Idées déco pour une grande salle de bain principale méditerranéenne avec WC séparés, un carrelage beige, un mur beige, tomettes au sol, un plan de toilette en bois, un sol marron, une cabine de douche à porte battante, une douche d'angle, un carrelage de pierre et une vasque.
Idées déco pour une grande salle de bain principale méditerranéenne avec WC séparés, un carrelage beige, un mur beige, tomettes au sol, un plan de toilette en bois, un sol marron, une cabine de douche à porte battante, une douche d'angle, un carrelage de pierre et une vasque.
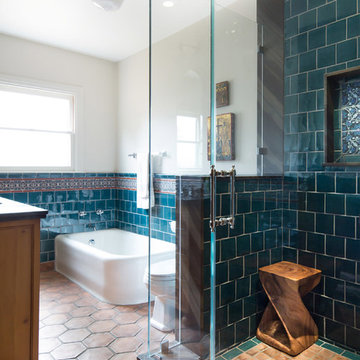
www.erikabiermanphotography.com
Inspiration pour une salle de bain principale méditerranéenne en bois brun de taille moyenne avec un lavabo encastré, un placard à porte shaker, un plan de toilette en quartz, une baignoire d'angle, une douche d'angle, WC à poser, un carrelage bleu, des carreaux de céramique, un mur blanc et tomettes au sol.
Inspiration pour une salle de bain principale méditerranéenne en bois brun de taille moyenne avec un lavabo encastré, un placard à porte shaker, un plan de toilette en quartz, une baignoire d'angle, une douche d'angle, WC à poser, un carrelage bleu, des carreaux de céramique, un mur blanc et tomettes au sol.
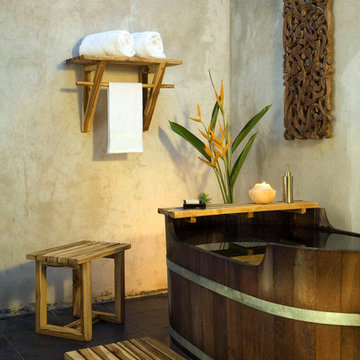
Private residence with enclosed patio off bathroom to create outdoor bathing space or mini spa
Cette photo montre une petite salle d'eau asiatique avec une baignoire indépendante, une douche d'angle, un carrelage beige, un mur beige et tomettes au sol.
Cette photo montre une petite salle d'eau asiatique avec une baignoire indépendante, une douche d'angle, un carrelage beige, un mur beige et tomettes au sol.
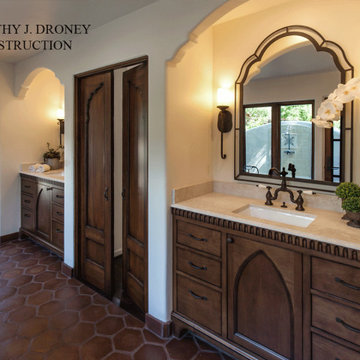
Old California Mission Style home remodeled from funky 1970's cottage with no style. Now this looks like a real old world home that fits right into the Ojai, California landscape. Handmade custom sized terra cotta tiles throughout, with dark stain and wax makes for a worn, used and real live texture from long ago. Wrought iron Spanish lighting, new glass doors and wood windows to capture the light and bright valley sun. The owners are from India, so we incorporated Indian designs and antiques where possible. An outdoor shower, and an outdoor hallway are new additions, along with the olive tree, craned in over the new roof. A courtyard with Spanish style outdoor fireplace with Indian overtones border the exterior of the courtyard. Distressed, stained and glazed ceiling beams, handmade doors and cabinetry help give an old world feel.
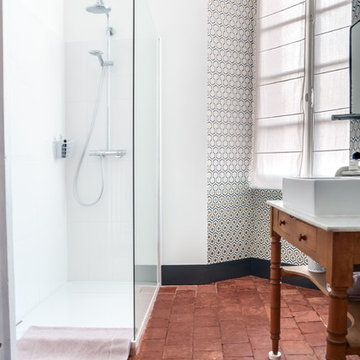
Inspiration pour une salle d'eau rustique avec une douche d'angle, un carrelage marron, des carreaux en terre cuite, un mur blanc, tomettes au sol, un plan vasque et un plan de toilette en bois.

This Paradise Model ATU is extra tall and grand! As you would in you have a couch for lounging, a 6 drawer dresser for clothing, and a seating area and closet that mirrors the kitchen. Quartz countertops waterfall over the side of the cabinets encasing them in stone. The custom kitchen cabinetry is sealed in a clear coat keeping the wood tone light. Black hardware accents with contrast to the light wood. A main-floor bedroom- no crawling in and out of bed. The wallpaper was an owner request; what do you think of their choice?
The bathroom has natural edge Hawaiian mango wood slabs spanning the length of the bump-out: the vanity countertop and the shelf beneath. The entire bump-out-side wall is tiled floor to ceiling with a diamond print pattern. The shower follows the high contrast trend with one white wall and one black wall in matching square pearl finish. The warmth of the terra cotta floor adds earthy warmth that gives life to the wood. 3 wall lights hang down illuminating the vanity, though durning the day, you likely wont need it with the natural light shining in from two perfect angled long windows.
This Paradise model was way customized. The biggest alterations were to remove the loft altogether and have one consistent roofline throughout. We were able to make the kitchen windows a bit taller because there was no loft we had to stay below over the kitchen. This ATU was perfect for an extra tall person. After editing out a loft, we had these big interior walls to work with and although we always have the high-up octagon windows on the interior walls to keep thing light and the flow coming through, we took it a step (or should I say foot) further and made the french pocket doors extra tall. This also made the shower wall tile and shower head extra tall. We added another ceiling fan above the kitchen and when all of those awning windows are opened up, all the hot air goes right up and out.

Cette photo montre une salle d'eau éclectique en bois brun de taille moyenne avec un placard avec porte à panneau encastré, une douche d'angle, des carreaux en terre cuite, un mur multicolore, tomettes au sol, un lavabo posé, un plan de toilette en granite, une cabine de douche à porte battante, un plan de toilette beige, meuble simple vasque, meuble-lavabo sur pied, du papier peint, un carrelage multicolore, un carrelage rouge et un sol marron.
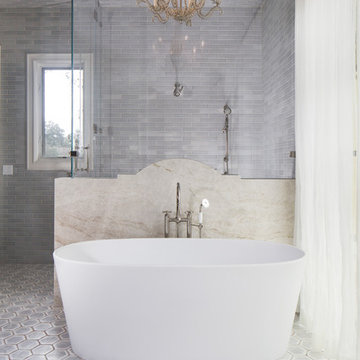
photography by Andrea Calo • Benjamin Moore "Silver Satin" ceiling paint & wall paint • Foggy morning wall tile by Fireclay • Palio 20 floor tile, brushed grey on lavan, Tabarka • Newbury tub by Hydrosystems • Palomar tub filler by California Faucets • custom Perla Venata tub backdrop • antique rug from David Oriental Rugs in Houston • drapery by Suzie Page Home Design
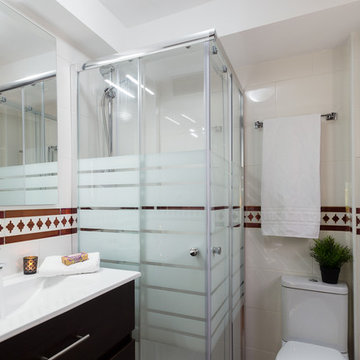
Home & Haus Homestaging & Fotografía
Visión general del cuarto de baño de cortesía.
Inspiration pour une petite salle de bain principale traditionnelle avec un placard en trompe-l'oeil, des portes de placard marrons, une douche d'angle, WC à poser, un carrelage blanc, des carreaux de céramique, un mur blanc, tomettes au sol, une vasque, un sol marron et aucune cabine.
Inspiration pour une petite salle de bain principale traditionnelle avec un placard en trompe-l'oeil, des portes de placard marrons, une douche d'angle, WC à poser, un carrelage blanc, des carreaux de céramique, un mur blanc, tomettes au sol, une vasque, un sol marron et aucune cabine.
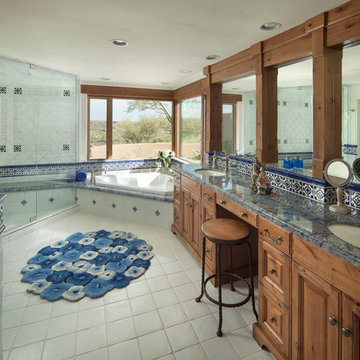
Michael Baxter, Baxter Imaging
Aménagement d'une grande salle de bain principale méditerranéenne en bois foncé avec un lavabo encastré, un placard avec porte à panneau surélevé, une baignoire d'angle, une douche d'angle, un carrelage bleu, tomettes au sol, WC séparés, un mur blanc, un plan de toilette en granite et un plan de toilette bleu.
Aménagement d'une grande salle de bain principale méditerranéenne en bois foncé avec un lavabo encastré, un placard avec porte à panneau surélevé, une baignoire d'angle, une douche d'angle, un carrelage bleu, tomettes au sol, WC séparés, un mur blanc, un plan de toilette en granite et un plan de toilette bleu.

©Finished Basement Company
Shower bench with custom tile detail
Exemple d'une salle de bain chic en bois clair de taille moyenne avec un placard à porte plane, une douche d'angle, WC séparés, un carrelage noir, du carrelage en ardoise, un mur gris, tomettes au sol, un lavabo encastré, un plan de toilette en carrelage, un sol marron, une cabine de douche à porte battante et un plan de toilette gris.
Exemple d'une salle de bain chic en bois clair de taille moyenne avec un placard à porte plane, une douche d'angle, WC séparés, un carrelage noir, du carrelage en ardoise, un mur gris, tomettes au sol, un lavabo encastré, un plan de toilette en carrelage, un sol marron, une cabine de douche à porte battante et un plan de toilette gris.
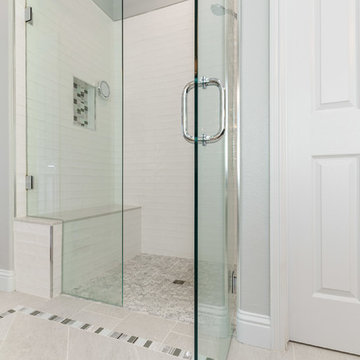
Have you ever gone on an HGTV binge and wondered how you could style your own Master Bathroom renovation after theirs? Enter this incredible shabby-chic bathroom renovation. Vintage inspired but perfectly melded with chic decor and design twists, this bathroom is truly a knockout.
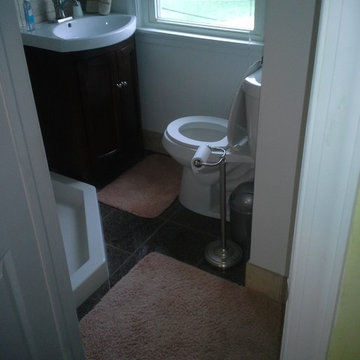
Joseph J. Zajko, Ken Pinyard
Inspiration pour une salle d'eau méditerranéenne en bois foncé de taille moyenne avec un lavabo posé, un placard en trompe-l'oeil, une baignoire posée, une douche d'angle, WC séparés, un carrelage beige, des carreaux de porcelaine, un mur blanc et tomettes au sol.
Inspiration pour une salle d'eau méditerranéenne en bois foncé de taille moyenne avec un lavabo posé, un placard en trompe-l'oeil, une baignoire posée, une douche d'angle, WC séparés, un carrelage beige, des carreaux de porcelaine, un mur blanc et tomettes au sol.
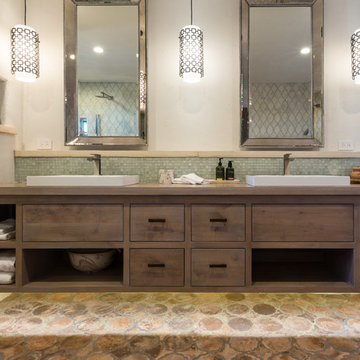
Double Sink in a Beautiful Wood Cabinet with a Handcrafted Tile Floor
Inspiration pour une grande salle de bain principale marine en bois brun avec une vasque, un placard à porte plane, un plan de toilette en bois, une baignoire indépendante, une douche d'angle, un carrelage multicolore, des carreaux en terre cuite, un mur beige et tomettes au sol.
Inspiration pour une grande salle de bain principale marine en bois brun avec une vasque, un placard à porte plane, un plan de toilette en bois, une baignoire indépendante, une douche d'angle, un carrelage multicolore, des carreaux en terre cuite, un mur beige et tomettes au sol.
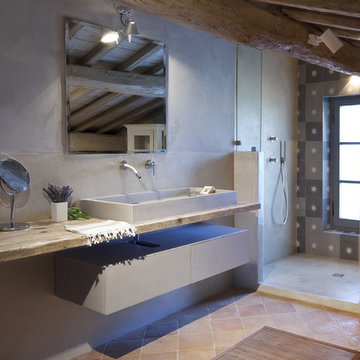
Réalisation d'une salle d'eau champêtre de taille moyenne avec un placard à porte plane, des portes de placard blanches, une douche d'angle, un carrelage gris, tomettes au sol, une grande vasque, un plan de toilette en bois, aucune cabine et un plan de toilette beige.
Idées déco de salles de bain avec une douche d'angle et tomettes au sol
1