Idées déco de salles de bain avec tomettes au sol
Trier par :
Budget
Trier par:Populaires du jour
1 - 20 sur 673 photos
1 sur 3

The master bathroom showing a built-in vanity with natural wooden cabinets, two sinks, two arched mirrors and two modern lights.
Exemple d'une grande salle de bain principale et beige et blanche méditerranéenne avec un placard avec porte à panneau encastré, des portes de placard marrons, une baignoire indépendante, une douche double, WC à poser, un carrelage blanc, des carreaux de porcelaine, un mur blanc, tomettes au sol, un lavabo posé, un plan de toilette en marbre, un sol orange, une cabine de douche à porte battante, un plan de toilette blanc, meuble double vasque, meuble-lavabo encastré et des toilettes cachées.
Exemple d'une grande salle de bain principale et beige et blanche méditerranéenne avec un placard avec porte à panneau encastré, des portes de placard marrons, une baignoire indépendante, une douche double, WC à poser, un carrelage blanc, des carreaux de porcelaine, un mur blanc, tomettes au sol, un lavabo posé, un plan de toilette en marbre, un sol orange, une cabine de douche à porte battante, un plan de toilette blanc, meuble double vasque, meuble-lavabo encastré et des toilettes cachées.

Neutral master ensuite with earthy tones, natural materials and brass taps.
Exemple d'une petite salle de bain principale scandinave en bois brun avec un placard à porte plane, du carrelage en marbre, un mur beige, tomettes au sol, un plan de toilette en marbre, un sol rose, meuble simple vasque et meuble-lavabo sur pied.
Exemple d'une petite salle de bain principale scandinave en bois brun avec un placard à porte plane, du carrelage en marbre, un mur beige, tomettes au sol, un plan de toilette en marbre, un sol rose, meuble simple vasque et meuble-lavabo sur pied.
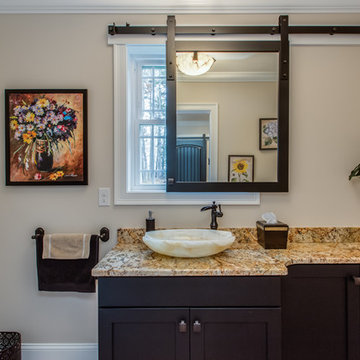
These beautiful bathrooms were designed by Cathy from our Nashua showroom. The half bathroom features a shaker cabinet door in a matte black finish, granite countertops and an ingenious sliding mirror that covers the window when in use! The master bath features maple stained double vanities with granite countertops and an open-concept, walk-in shower.
Half Bath Cabinets: Showplace Lexington 275
Finish: Cherry Matte Black
Master Bath Cabinets: Showplace Pendleton 275
Finish: Maple Autumn Satin
Countertops: Granite
Half Bath Color: Solarius
Master Bath Color: Antique Black
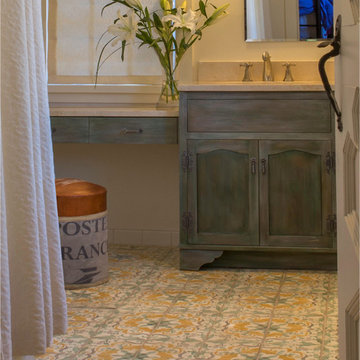
Feminine hand painted floor tiles set the tone in this young lady's bath.
Photo by Richard White.
Cette image montre une salle de bain chalet en bois vieilli de taille moyenne pour enfant avec un lavabo encastré, un placard avec porte à panneau encastré, un plan de toilette en quartz modifié, une baignoire posée, un combiné douche/baignoire, un carrelage multicolore, des carreaux en terre cuite, un mur beige et tomettes au sol.
Cette image montre une salle de bain chalet en bois vieilli de taille moyenne pour enfant avec un lavabo encastré, un placard avec porte à panneau encastré, un plan de toilette en quartz modifié, une baignoire posée, un combiné douche/baignoire, un carrelage multicolore, des carreaux en terre cuite, un mur beige et tomettes au sol.
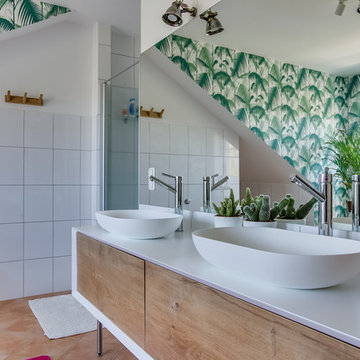
Meero
Aménagement d'une grande douche en alcôve principale contemporaine en bois brun avec un carrelage blanc, un placard à porte plane, un mur blanc, tomettes au sol, une vasque, un sol marron, une cabine de douche à porte battante et un plan de toilette blanc.
Aménagement d'une grande douche en alcôve principale contemporaine en bois brun avec un carrelage blanc, un placard à porte plane, un mur blanc, tomettes au sol, une vasque, un sol marron, une cabine de douche à porte battante et un plan de toilette blanc.

Inspiration pour une grande salle de bain principale traditionnelle avec un placard à porte shaker, des portes de placard grises, une baignoire indépendante, une douche d'angle, WC à poser, un carrelage bleu, des carreaux de céramique, un mur bleu, tomettes au sol, un lavabo encastré, un plan de toilette en quartz, un sol multicolore, une cabine de douche à porte battante, un plan de toilette gris, un banc de douche, meuble simple vasque et meuble-lavabo encastré.

This project was a joy to work on, as we married our firm’s modern design aesthetic with the client’s more traditional and rustic taste. We gave new life to all three bathrooms in her home, making better use of the space in the powder bathroom, optimizing the layout for a brother & sister to share a hall bath, and updating the primary bathroom with a large curbless walk-in shower and luxurious clawfoot tub. Though each bathroom has its own personality, we kept the palette cohesive throughout all three.

The primary suite bathroom is all about texture. Handmade glazed terra-cotta tile, enameled tub, marble vanity, teak details and oak sills. Black hardware adds contrast. The use of classic elements in a modern way feels fresh and comfortable.

Old California Mission Style home remodeled from funky 1970's cottage with no style. Now this looks like a real old world home that fits right into the Ojai, California landscape. Handmade custom sized terra cotta tiles throughout, with dark stain and wax makes for a worn, used and real live texture from long ago. Wrought iron Spanish lighting, new glass doors and wood windows to capture the light and bright valley sun. The owners are from India, so we incorporated Indian designs and antiques where possible. An outdoor shower, and an outdoor hallway are new additions, along with the olive tree, craned in over the new roof. A courtyard with Spanish style outdoor fireplace with Indian overtones border the exterior of the courtyard. Distressed, stained and glazed ceiling beams, handmade doors and cabinetry help give an old world feel.
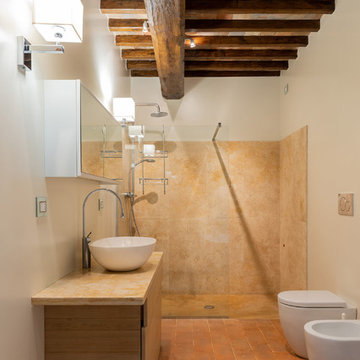
Fotografie: Riccardo Mendicino
Cette photo montre une grande salle d'eau nature en bois clair avec un placard à porte plane, une douche à l'italienne, WC séparés, un carrelage beige, des dalles de pierre, un mur blanc, tomettes au sol, une vasque, un plan de toilette en marbre, aucune cabine et un plan de toilette beige.
Cette photo montre une grande salle d'eau nature en bois clair avec un placard à porte plane, une douche à l'italienne, WC séparés, un carrelage beige, des dalles de pierre, un mur blanc, tomettes au sol, une vasque, un plan de toilette en marbre, aucune cabine et un plan de toilette beige.
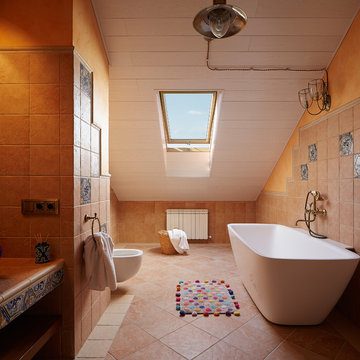
Архитектор, автор проекта – Александр Воронов; Фото – Михаил Поморцев | Pro.Foto
Cette image montre une petite salle de bain méditerranéenne pour enfant avec une baignoire indépendante, WC suspendus, un carrelage beige, un carrelage de pierre, un mur beige, tomettes au sol et un plan de toilette en terrazzo.
Cette image montre une petite salle de bain méditerranéenne pour enfant avec une baignoire indépendante, WC suspendus, un carrelage beige, un carrelage de pierre, un mur beige, tomettes au sol et un plan de toilette en terrazzo.
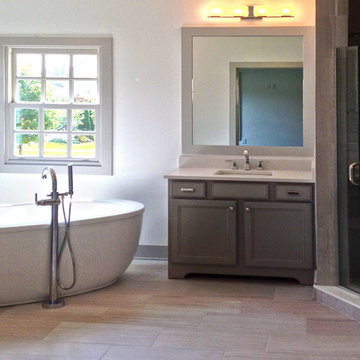
The Tuckerman Home Group
Exemple d'une grande douche en alcôve principale tendance en bois clair avec un placard à porte plane, une baignoire indépendante, WC à poser, un carrelage beige, des carreaux en terre cuite, un mur gris, tomettes au sol, un lavabo posé et un plan de toilette en quartz.
Exemple d'une grande douche en alcôve principale tendance en bois clair avec un placard à porte plane, une baignoire indépendante, WC à poser, un carrelage beige, des carreaux en terre cuite, un mur gris, tomettes au sol, un lavabo posé et un plan de toilette en quartz.

The magnificent Casey Flat Ranch Guinda CA consists of 5,284.43 acres in the Capay Valley and abuts the eastern border of Napa Valley, 90 minutes from San Francisco.
There are 24 acres of vineyard, a grass-fed Longhorn cattle herd (with 95 pairs), significant 6-mile private road and access infrastructure, a beautiful ~5,000 square foot main house, a pool, a guest house, a manager's house, a bunkhouse and a "honeymoon cottage" with total accommodation for up to 30 people.
Agriculture improvements include barn, corral, hay barn, 2 vineyard buildings, self-sustaining solar grid and 6 water wells, all managed by full time Ranch Manager and Vineyard Manager.The climate at the ranch is similar to northern St. Helena with diurnal temperature fluctuations up to 40 degrees of warm days, mild nights and plenty of sunshine - perfect weather for both Bordeaux and Rhone varieties. The vineyard produces grapes for wines under 2 brands: "Casey Flat Ranch" and "Open Range" varietals produced include Cabernet Sauvignon, Cabernet Franc, Syrah, Grenache, Mourvedre, Sauvignon Blanc and Viognier.
There is expansion opportunity of additional vineyards to more than 80 incremental acres and an additional 50-100 acres for potential agricultural business of walnuts, olives and other products.
Casey Flat Ranch brand longhorns offer a differentiated beef delight to families with ranch-to-table program of lean, superior-taste "Coddled Cattle". Other income opportunities include resort-retreat usage for Bay Area individuals and corporations as a hunting lodge, horse-riding ranch, or elite conference-retreat.
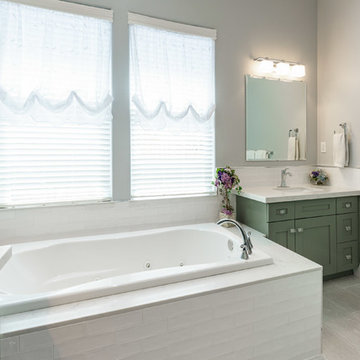
Have you ever gone on an HGTV binge and wondered how you could style your own Master Bathroom renovation after theirs? Enter this incredible shabby-chic bathroom renovation. Vintage inspired but perfectly melded with chic decor and design twists, this bathroom is truly a knockout.
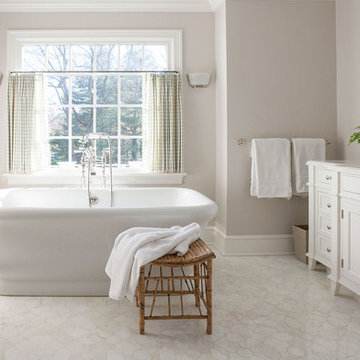
Master bathroom suite with a Waterworks Empire bathtub. The floors are Afyon White polished marble mosaic. Custom made vantique in white painted finish with marble countertop. Vintage bamboo stool and wood cabinet.
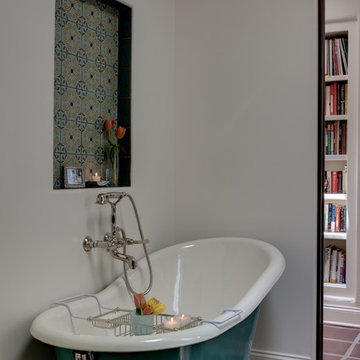
Pablo Mondal
This free standing tub with lions feet and custom painted basin enhances the character of this guest bathroom. The roman tub filler is the finishing touch to this elegant element within the design of the spanish style guest room.
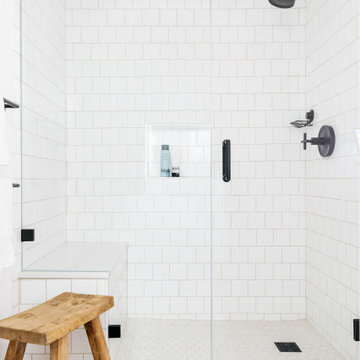
This project was a joy to work on, as we married our firm’s modern design aesthetic with the client’s more traditional and rustic taste. We gave new life to all three bathrooms in her home, making better use of the space in the powder bathroom, optimizing the layout for a brother & sister to share a hall bath, and updating the primary bathroom with a large curbless walk-in shower and luxurious clawfoot tub. Though each bathroom has its own personality, we kept the palette cohesive throughout all three.
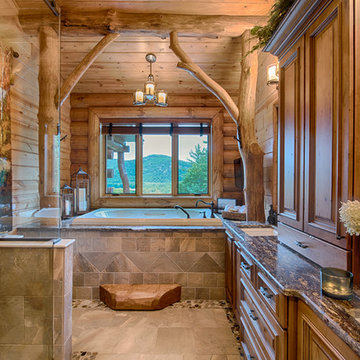
Manufacturer: Golden Eagle Log Homes - http://www.goldeneagleloghomes.com/
Builder: Rich Leavitt – Leavitt Contracting - http://leavittcontracting.com/
Location: Mount Washington Valley, Maine
Project Name: South Carolina 2310AR
Square Feet: 4,100
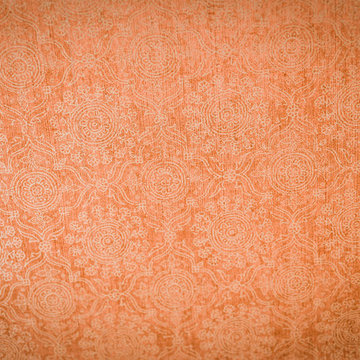
Photo By: Dustin Furman
Inspiration pour une petite salle d'eau bohème avec un lavabo de ferme, WC séparés, un carrelage multicolore, un carrelage de pierre et tomettes au sol.
Inspiration pour une petite salle d'eau bohème avec un lavabo de ferme, WC séparés, un carrelage multicolore, un carrelage de pierre et tomettes au sol.
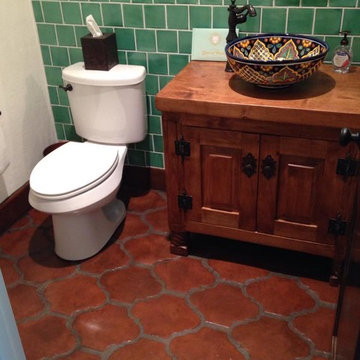
Inspiration pour une salle d'eau méditerranéenne en bois foncé de taille moyenne avec un placard en trompe-l'oeil, WC séparés, un carrelage vert, des carreaux de céramique, un mur blanc, tomettes au sol, une vasque, un plan de toilette en cuivre, un sol orange et un plan de toilette marron.
Idées déco de salles de bain avec tomettes au sol
1