Idées déco de salles de bain avec un bidet et un sol en carrelage de céramique
Trier par :
Budget
Trier par:Populaires du jour
1 - 20 sur 1 741 photos
1 sur 3

Designer: Rochelle McAvin
Photographer: Karen Palmer
Welcome to our stunning mid-century kitchen and bath makeover, designed with function and color. This home renovation seamlessly combines the timeless charm of mid-century modern aesthetics with the practicality and functionality required by a busy family. Step into a home where classic meets contemporary and every detail has been carefully curated to enhance both style and convenience.
Kitchen Transformation:
The heart of the home has been revitalized with a fresh, open-concept design.
Sleek Cabinetry: Crisp, clean lines dominate the kitchen's custom-made cabinets, offering ample storage space while maintaining cozy vibes. Rich, warm wood tones complement the overall aesthetic.
Quartz Countertops: Durable and visually stunning, the quartz countertops bring a touch of luxury to the space. They provide ample room for food preparation and family gatherings.
Statement Lighting: 2 central pendant light fixtures, inspired by mid-century design, illuminates the kitchen with a warm, inviting glow.
Bath Oasis:
Our mid-century bath makeover offers a tranquil retreat for the primary suite. It combines retro-inspired design elements with contemporary comforts.
Patterned Tiles: Vibrant, geometric floor tiles create a playful yet sophisticated atmosphere. The black and white motif exudes mid-century charm and timeless elegance.
Floating Vanity: A sleek, vanity with clean lines maximizes floor space and provides ample storage for toiletries and linens.
Frameless Glass Shower: The bath features a modern, frameless glass shower enclosure, offering a spa-like experience for relaxation and rejuvenation.
Natural Light: Large windows in the bathroom allow natural light to flood the space, creating a bright and airy atmosphere.
Storage Solutions: Thoughtful storage solutions, including built-in niches and shelving, keep the bathroom organized and clutter-free.
This mid-century kitchen and bath makeover is the perfect blend of style and functionality, designed to accommodate the needs of a young family. It celebrates the iconic design of the mid-century era while embracing the modern conveniences that make daily life a breeze.

This client wanted a spa like retreat, mission accomplished.
Réalisation d'une petite salle de bain principale design en bois brun avec une baignoire indépendante, une douche ouverte, un bidet, un carrelage bleu, un mur blanc, un sol en carrelage de céramique, une vasque, un plan de toilette en quartz modifié, un sol gris, aucune cabine, un plan de toilette blanc, une niche, meuble double vasque, meuble-lavabo sur pied et un plafond voûté.
Réalisation d'une petite salle de bain principale design en bois brun avec une baignoire indépendante, une douche ouverte, un bidet, un carrelage bleu, un mur blanc, un sol en carrelage de céramique, une vasque, un plan de toilette en quartz modifié, un sol gris, aucune cabine, un plan de toilette blanc, une niche, meuble double vasque, meuble-lavabo sur pied et un plafond voûté.

A revised window layout allowed us to create a separate toilet room and a large wet room, incorporating a 5′ x 5′ shower area with a built-in undermount air tub. The shower has every feature the homeowners wanted, including a large rain head, separate shower head and handheld for specific temperatures and multiple users. In lieu of a free-standing tub, the undermount installation created a clean built-in feel and gave the opportunity for extra features like the air bubble option and two custom niches.

The primary bathroom is open to the bedroom and has a custom wood vanity with white quartz countertops. The backsplash tile is a textured wall tile that also was used in the shower.

This modern design was achieved through chrome fixtures, a smoky taupe color palette and creative lighting. There is virtually no wood in this contemporary master bathroom—even the doors are framed in metal.
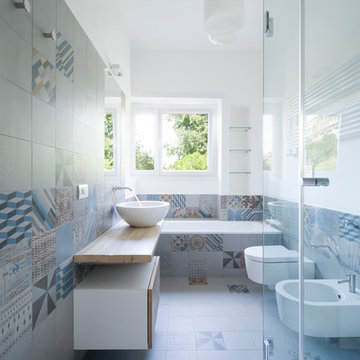
Idées déco pour une salle de bain principale contemporaine en bois clair avec une vasque, un placard à porte plane, une baignoire posée, un bidet, des carreaux de céramique, un sol en carrelage de céramique, un mur multicolore et un carrelage multicolore.

Cette photo montre une petite salle de bain chic en bois clair avec un placard avec porte à panneau encastré, un bidet, un carrelage blanc, des carreaux de céramique, un mur blanc, un sol en carrelage de céramique, un lavabo encastré, un plan de toilette en quartz modifié, une cabine de douche à porte battante, un plan de toilette blanc, un banc de douche, meuble simple vasque et meuble-lavabo suspendu.

A custom shower stall was provided in this bathroom. The angle matches the exterior wall and the stall is extra large to give the owner extra space within. A built-in seat and alcove were necessary features and were built into the design early on. The owner provided the three-part shower head which includes a rain feature to mimic the waterfall tiles.
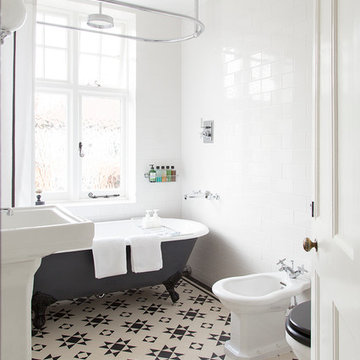
David Giles
Idée de décoration pour une salle de bain tradition de taille moyenne avec une baignoire sur pieds, un combiné douche/baignoire, un bidet, un carrelage blanc, un carrelage métro, un mur blanc, un lavabo de ferme, un sol en carrelage de céramique et du carrelage bicolore.
Idée de décoration pour une salle de bain tradition de taille moyenne avec une baignoire sur pieds, un combiné douche/baignoire, un bidet, un carrelage blanc, un carrelage métro, un mur blanc, un lavabo de ferme, un sol en carrelage de céramique et du carrelage bicolore.
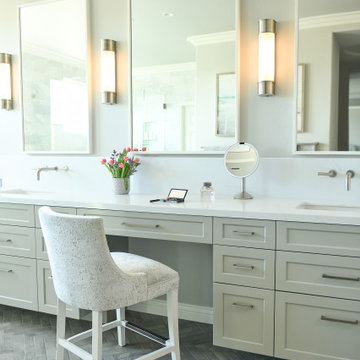
A transitional primary bath in warm gray and white is inviting bright. Spa like touches add to the elegance and built in fully customized medicine cabinet mirrors keep counters clean. Ceramic floor tile with non slip surface set in a herringbone pattern is timeless. Natural marble wall tile is sophisticated and bright. Counter height vanity creates a clean line and more modern look.
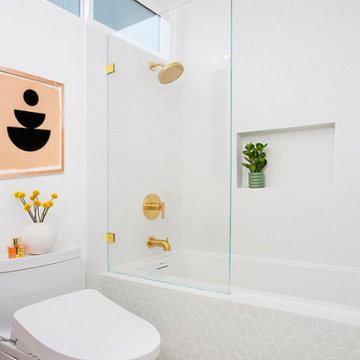
Réalisation d'une salle de bain nordique en bois brun de taille moyenne avec un placard à porte plane, une baignoire en alcôve, un combiné douche/baignoire, un bidet, mosaïque, un mur blanc, un sol en carrelage de céramique, une grande vasque, un sol multicolore et aucune cabine.

2-х комнатная квартира выходного дня на Балтийском побережье
Exemple d'une salle d'eau tendance de taille moyenne avec un placard avec porte à panneau surélevé, des portes de placard blanches, une douche à l'italienne, un carrelage vert, des carreaux de céramique, un mur blanc, un sol en carrelage de céramique, un lavabo posé, un plan de toilette en quartz modifié, un sol multicolore, aucune cabine, un plan de toilette turquoise, meuble simple vasque, meuble-lavabo suspendu et un bidet.
Exemple d'une salle d'eau tendance de taille moyenne avec un placard avec porte à panneau surélevé, des portes de placard blanches, une douche à l'italienne, un carrelage vert, des carreaux de céramique, un mur blanc, un sol en carrelage de céramique, un lavabo posé, un plan de toilette en quartz modifié, un sol multicolore, aucune cabine, un plan de toilette turquoise, meuble simple vasque, meuble-lavabo suspendu et un bidet.

Aménagement d'une salle de bain principale moderne en bois clair de taille moyenne avec un placard à porte plane, une baignoire indépendante, une douche ouverte, un bidet, un carrelage gris, des carreaux de béton, un mur gris, un sol en carrelage de céramique, un plan de toilette en bois, un sol gris, aucune cabine, un plan de toilette beige, meuble double vasque et meuble-lavabo suspendu.

Complete home remodel - Design and Build project. See video for before-after contrast.
Exemple d'une grande salle de bain principale tendance avec un placard à porte plane, des portes de placard blanches, une douche double, un bidet, un carrelage blanc, un mur gris, un sol en carrelage de céramique, un lavabo encastré, un plan de toilette en quartz, un sol gris, aucune cabine, un plan de toilette gris, meuble simple vasque et meuble-lavabo suspendu.
Exemple d'une grande salle de bain principale tendance avec un placard à porte plane, des portes de placard blanches, une douche double, un bidet, un carrelage blanc, un mur gris, un sol en carrelage de céramique, un lavabo encastré, un plan de toilette en quartz, un sol gris, aucune cabine, un plan de toilette gris, meuble simple vasque et meuble-lavabo suspendu.
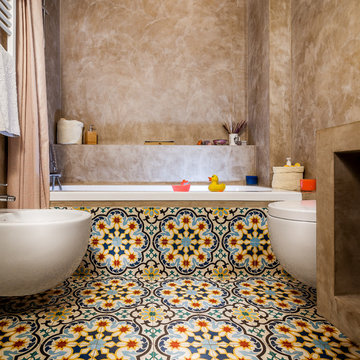
Fluido Design Studio Manlio Leo, Mara Poli, vista del bagno rivestito in tadelakt e cementine
Cette image montre une salle de bain méditerranéenne de taille moyenne pour enfant avec une baignoire en alcôve, un combiné douche/baignoire, un bidet, un mur beige, un sol en carrelage de céramique, un sol multicolore et une cabine de douche avec un rideau.
Cette image montre une salle de bain méditerranéenne de taille moyenne pour enfant avec une baignoire en alcôve, un combiné douche/baignoire, un bidet, un mur beige, un sol en carrelage de céramique, un sol multicolore et une cabine de douche avec un rideau.
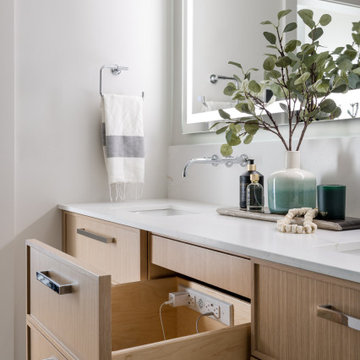
Remodeled condo primary bathroom for clients to truly enjoy like a spa. Theres a freestanding soaker tub, a steam shower with aromatherapy, a floating bench with light for ambient lighting while having a steam. The floating custom vanity has motion sensor lighting and a shelf that can be removed if ever needed for a walker or wheelchair. A pocket door with frosted glass for the water closet. Heated floors. a large mirror with integrated lighting.
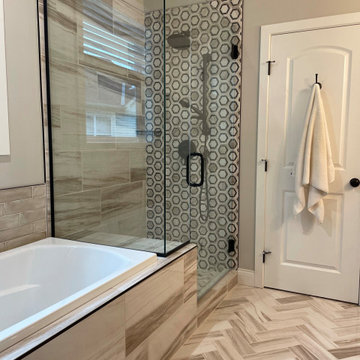
Master Bath Remodel with hexagon mosaic tile shower feature wall. Includes hand held shower and pressure + temperature controlled valves. Coordinating product shelf keeps the shower neat and clean.
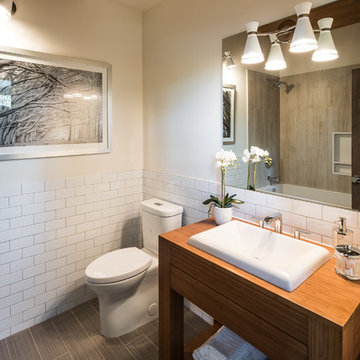
Réalisation d'une salle de bain principale chalet en bois foncé avec un placard à porte plane, une baignoire indépendante, une douche d'angle, un bidet, un carrelage beige, un sol en carrelage de céramique et un lavabo de ferme.
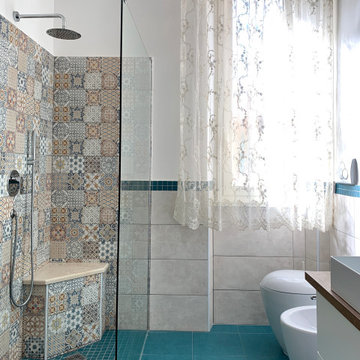
Bagno con doccia / Bathroom with shower
Doccia a filo pavimento / walk-in shower
Rivestimento doccia "Paul Ceramiche ", serie "Country Multicolor"
Réalisation d'une salle de bain principale avec une douche d'angle, un bidet, un carrelage multicolore, des carreaux de béton, un mur multicolore, un sol en carrelage de céramique, une vasque, un plan de toilette en bois, un sol turquoise, aucune cabine et meuble simple vasque.
Réalisation d'une salle de bain principale avec une douche d'angle, un bidet, un carrelage multicolore, des carreaux de béton, un mur multicolore, un sol en carrelage de céramique, une vasque, un plan de toilette en bois, un sol turquoise, aucune cabine et meuble simple vasque.
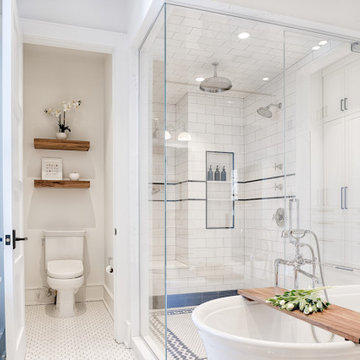
White shaker cabinets take on a bit of a modern twish with the black cabinet hardware. This wall of specialized cabinetry takes the place of the walk in closet. Design and construction by Meadowlark Design+Build. Photography by Sean Carter
Idées déco de salles de bain avec un bidet et un sol en carrelage de céramique
1