Idées déco de salles de bain avec un mur orange et un sol en carrelage de porcelaine
Trier par :
Budget
Trier par:Populaires du jour
1 - 20 sur 536 photos
1 sur 3

The updated master bathroom blends with the rest of the house, using warm earth tones -- a monochromatic color scheme that's very restful. Small tiles used for the shower floor create a pathway that leads to the shower. The mosaic glass tiles used for the lavatory backsplash create an exciting focal point in the shower.
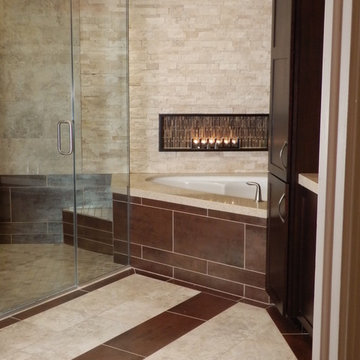
Réalisation d'une salle de bain principale design en bois foncé de taille moyenne avec un lavabo encastré, un placard à porte shaker, un plan de toilette en quartz modifié, une baignoire encastrée, une douche d'angle, WC à poser, un carrelage beige, des carreaux de porcelaine, un mur orange et un sol en carrelage de porcelaine.

Inspiration pour une salle d'eau craftsman en bois brun de taille moyenne avec un placard à porte shaker, WC séparés, un mur orange, un sol en carrelage de porcelaine, un lavabo encastré, un plan de toilette en quartz, un sol gris et une baignoire posée.
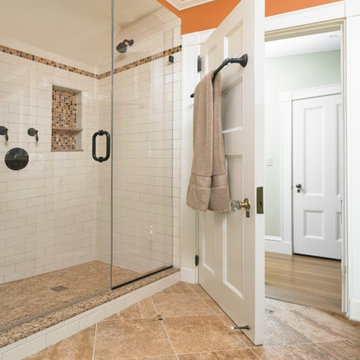
Inspiration pour une grande douche en alcôve design avec un carrelage blanc, un carrelage métro, un mur orange et un sol en carrelage de porcelaine.

The tub/shower area also provide plenty of storage with niche areas that can be used while showering or bathing. Providing safe entry and use in the bathing area was important for this homeowner.

Custom wet room design from a traditional tub/shower combination. Complete renovation with all new finishes and fixtures.
Idées déco pour une petite salle de bain moderne avec un bain japonais, un espace douche bain, WC à poser, un carrelage gris, des carreaux de céramique, un mur orange, un sol en carrelage de porcelaine, un lavabo suspendu, une cabine de douche à porte battante, meuble simple vasque et un plafond voûté.
Idées déco pour une petite salle de bain moderne avec un bain japonais, un espace douche bain, WC à poser, un carrelage gris, des carreaux de céramique, un mur orange, un sol en carrelage de porcelaine, un lavabo suspendu, une cabine de douche à porte battante, meuble simple vasque et un plafond voûté.
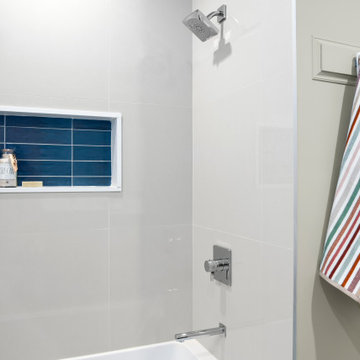
Cette image montre une salle de bain design de taille moyenne pour enfant avec un placard à porte shaker, des portes de placard bleues, une baignoire en alcôve, un combiné douche/baignoire, un carrelage beige, des carreaux de porcelaine, un mur orange, un sol en carrelage de porcelaine, un lavabo encastré, un plan de toilette en quartz modifié, un sol beige, un plan de toilette blanc, une niche, meuble double vasque et meuble-lavabo sur pied.
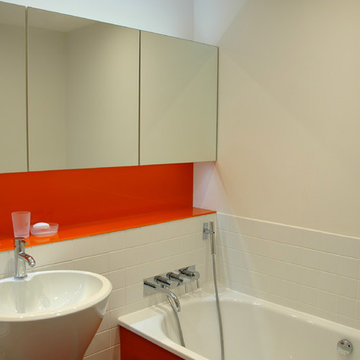
There was no external window in this bathroom, so we used bright orange glass to give this bathroom a clean fresh feeling. The custom-made wall cabinets don't need handles because the mirror door overlaps the cabinet. They provide masses of storage space. We often put automatic lights and glass shelves in these cabinets.
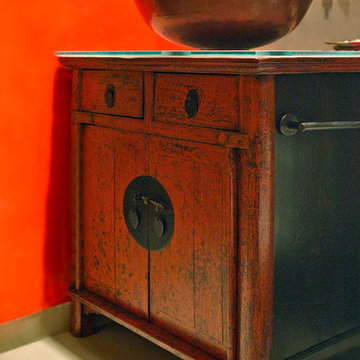
A glass top and some clever carpentry converted this beautiful Asian antique to the centerpiece for this small full bath.
Pam Ferderbar, Photographer
Exemple d'une petite salle d'eau tendance avec des portes de placard rouges, une douche ouverte, WC à poser, un carrelage gris, des carreaux de porcelaine, un mur orange, un sol en carrelage de porcelaine, une vasque, un plan de toilette en verre et un placard en trompe-l'oeil.
Exemple d'une petite salle d'eau tendance avec des portes de placard rouges, une douche ouverte, WC à poser, un carrelage gris, des carreaux de porcelaine, un mur orange, un sol en carrelage de porcelaine, une vasque, un plan de toilette en verre et un placard en trompe-l'oeil.
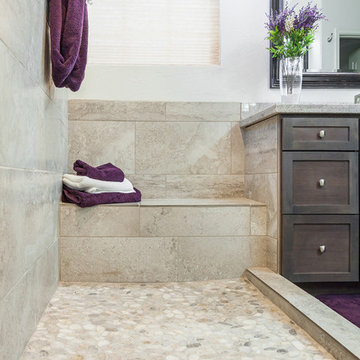
Inspiration pour une douche en alcôve principale traditionnelle en bois foncé de taille moyenne avec un placard avec porte à panneau encastré, WC à poser, un carrelage beige, un mur orange, un sol en carrelage de porcelaine, un lavabo encastré, un plan de toilette en granite, un sol marron, aucune cabine et des carreaux de porcelaine.
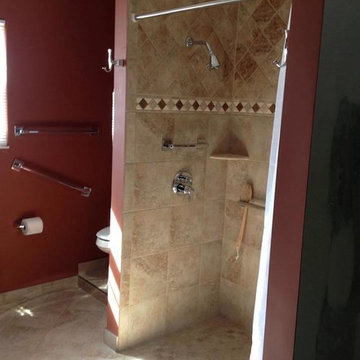
Idées déco pour une salle d'eau classique de taille moyenne avec un placard sans porte, des portes de placard noires, un mur orange, un sol en carrelage de porcelaine, un lavabo intégré, un plan de toilette en surface solide, un sol beige et un plan de toilette blanc.
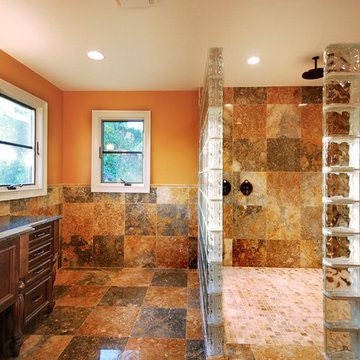
Since 1984, Jonathan McGrath Construction, a design build custom builder and remodeling company has provided solutions for their client's building needs in the Central Florida area. Jack McGrath, State Certified Building Contractor, applies his extensive custom building and remodeling expertise, creative design concepts and passion for transformation to every project and has earned a reputation for being a true remodeling specialist and custom home builder.
Recognized for excellence in the building industry, Jonathan McGrath Construction, has been the recipient of multiple Parade of Homes, MAME and Chrysalis awards. They also received the prestigious ‘Big 50′ Award from Remodeling Magazine for their outstanding business expertise, exemplary customer services and their ability to stand as a dynamic company role model for the building and remodeling industry. In addition, the company has won numerous other local and national awards.
The company supports their local, state and national building association. Marion McGrath served as the 2011 President of the Home Builder's Association of Orlando (HBA) now known as the Orlando Builder's Association (GOBA). She was the second woman and remodeler to serve as President in the association's 60 year history.
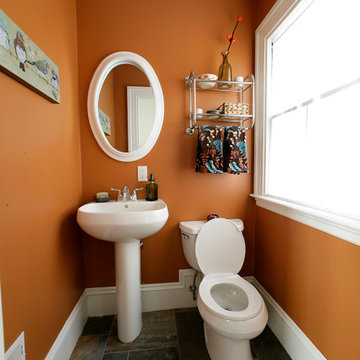
Porcelain or Slate..... Can't tell?
It is a porcelain tile done in a 3 step pattern. It gives the Illusion of slate however the maintenance of porcelain. A continuation from the kitchen to give a sense of flow between the two rooms.
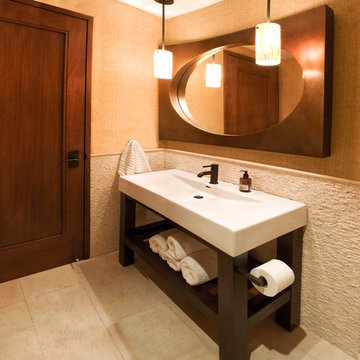
Photo Credit: Nicole Leone
Idées déco pour une salle d'eau contemporaine en bois foncé avec un placard sans porte, un carrelage blanc, un carrelage de pierre, un mur orange, un sol en carrelage de porcelaine, un lavabo intégré, un sol blanc, un plan de toilette blanc et un plan de toilette en surface solide.
Idées déco pour une salle d'eau contemporaine en bois foncé avec un placard sans porte, un carrelage blanc, un carrelage de pierre, un mur orange, un sol en carrelage de porcelaine, un lavabo intégré, un sol blanc, un plan de toilette blanc et un plan de toilette en surface solide.
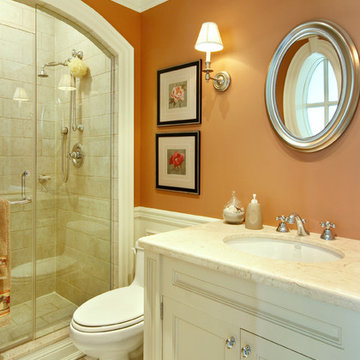
This bathroom has a traditional feel with its custom vanity and arched shower area.
This project is 5+ years old. Most items shown are custom (eg. millwork, upholstered furniture, drapery). Most goods are no longer available. Benjamin Moore paint.
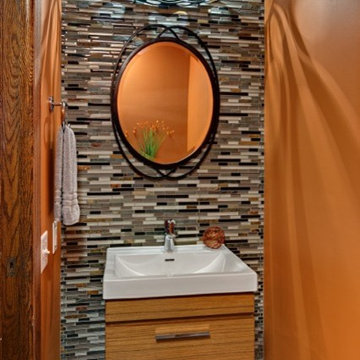
Ehlen Creative Communications
Cette image montre une petite salle de bain minimaliste en bois brun avec un lavabo suspendu, un placard à porte plane, WC séparés, un carrelage multicolore, mosaïque, un mur orange et un sol en carrelage de porcelaine.
Cette image montre une petite salle de bain minimaliste en bois brun avec un lavabo suspendu, un placard à porte plane, WC séparés, un carrelage multicolore, mosaïque, un mur orange et un sol en carrelage de porcelaine.
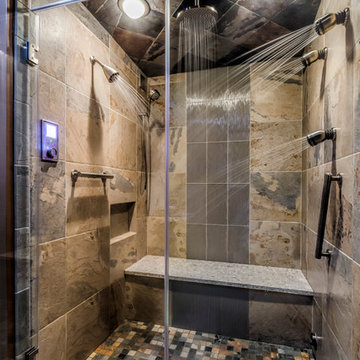
Inspiration pour une douche en alcôve principale asiatique de taille moyenne avec un lavabo encastré, un placard avec porte à panneau encastré, des portes de placard grises, un plan de toilette en quartz modifié, WC séparés, un carrelage multicolore, des carreaux de porcelaine, un mur orange et un sol en carrelage de porcelaine.
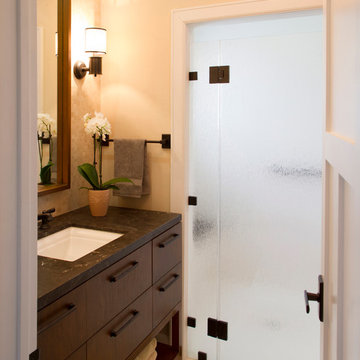
Photo Credit: Nicole Leone
Idées déco pour une salle d'eau classique en bois foncé avec un placard à porte plane, une douche à l'italienne, un mur orange, un sol en carrelage de porcelaine, un lavabo encastré, un sol blanc, une cabine de douche à porte battante, un plan de toilette noir et un plan de toilette en marbre.
Idées déco pour une salle d'eau classique en bois foncé avec un placard à porte plane, une douche à l'italienne, un mur orange, un sol en carrelage de porcelaine, un lavabo encastré, un sol blanc, une cabine de douche à porte battante, un plan de toilette noir et un plan de toilette en marbre.
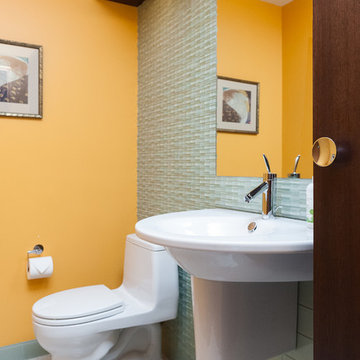
Powder bathroom with full glass tile wall. Wall hung vanity sink with Lyptus storage cabinet to side.
Cette photo montre une salle de bain rétro avec des portes de placard blanches, WC à poser, un carrelage vert, un carrelage en pâte de verre, un mur orange, un sol en carrelage de porcelaine, un lavabo suspendu, meuble simple vasque et meuble-lavabo suspendu.
Cette photo montre une salle de bain rétro avec des portes de placard blanches, WC à poser, un carrelage vert, un carrelage en pâte de verre, un mur orange, un sol en carrelage de porcelaine, un lavabo suspendu, meuble simple vasque et meuble-lavabo suspendu.
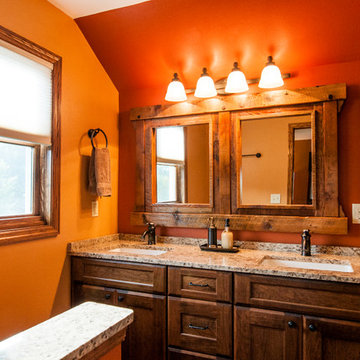
This Northwoods inspired bathroom provides a cozy oasis, as part of the master suite. Rich wood tones and oil rubbed bronze elements wrap you in warmth, while granite countertops and crisp white sinks maintain the sophisticated style. Custom, rustic wood framed mirrors create a unique focal point.
Idées déco de salles de bain avec un mur orange et un sol en carrelage de porcelaine
1