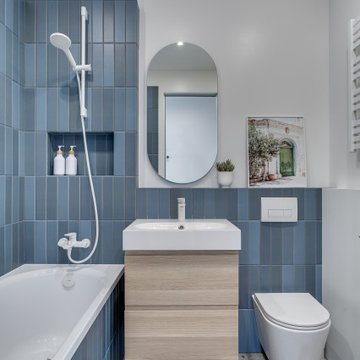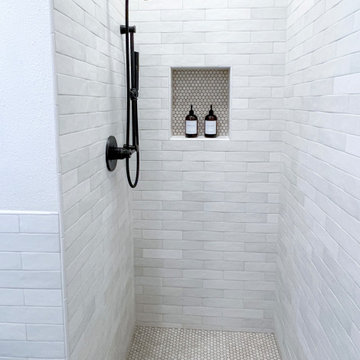Idées déco de salles de bain avec un sol en carrelage de porcelaine et un sol multicolore
Trier par :
Budget
Trier par:Populaires du jour
1 - 20 sur 8 226 photos
1 sur 3

Exemple d'une petite douche en alcôve principale tendance en bois brun avec un placard à porte plane, WC suspendus, un carrelage multicolore, des carreaux de porcelaine, un mur multicolore, un sol en carrelage de porcelaine, une vasque, un plan de toilette en terrazzo, un sol multicolore, une cabine de douche à porte coulissante, un plan de toilette blanc, meuble simple vasque et meuble-lavabo sur pied.

Modern Mid-Century style primary bathroom remodeling in Alexandria, VA with walnut flat door vanity, light gray painted wall, gold fixtures, black accessories, subway and star patterned ceramic tiles.

Guest bathroom in the Marina District of San Francisco. Contemporary and vintage design details combine for a charming look.
Inspiration pour une petite salle de bain traditionnelle en bois brun pour enfant avec un placard à porte shaker, une baignoire encastrée, un combiné douche/baignoire, WC à poser, un mur blanc, un sol en carrelage de porcelaine, un lavabo encastré, un plan de toilette en quartz modifié, un sol multicolore, une cabine de douche à porte coulissante, un plan de toilette blanc, une niche, meuble simple vasque, meuble-lavabo suspendu, un carrelage bleu et des carreaux de céramique.
Inspiration pour une petite salle de bain traditionnelle en bois brun pour enfant avec un placard à porte shaker, une baignoire encastrée, un combiné douche/baignoire, WC à poser, un mur blanc, un sol en carrelage de porcelaine, un lavabo encastré, un plan de toilette en quartz modifié, un sol multicolore, une cabine de douche à porte coulissante, un plan de toilette blanc, une niche, meuble simple vasque, meuble-lavabo suspendu, un carrelage bleu et des carreaux de céramique.

Cette photo montre une salle d'eau chic de taille moyenne avec des portes de placard bleues, une baignoire en alcôve, un combiné douche/baignoire, WC à poser, un carrelage blanc, des carreaux de porcelaine, un mur blanc, un sol en carrelage de porcelaine, un lavabo encastré, un plan de toilette en marbre, un sol multicolore, une cabine de douche avec un rideau, un plan de toilette blanc et un placard avec porte à panneau encastré.

The intricate Victorian bathroom tiles leans more towards contemporary styling but the free standing pure white tub brings the theme back to farmhouse chic. There are infinite things to love about this master bathroom.
Photos By: Thomas Graham

New construction basement bath
Cette image montre une petite douche en alcôve traditionnelle avec des portes de placard noires, un lavabo encastré, un plan de toilette blanc, meuble simple vasque, meuble-lavabo sur pied, un placard à porte affleurante, WC à poser, un sol en carrelage de porcelaine, un plan de toilette en quartz modifié, un sol multicolore, une cabine de douche à porte battante et une niche.
Cette image montre une petite douche en alcôve traditionnelle avec des portes de placard noires, un lavabo encastré, un plan de toilette blanc, meuble simple vasque, meuble-lavabo sur pied, un placard à porte affleurante, WC à poser, un sol en carrelage de porcelaine, un plan de toilette en quartz modifié, un sol multicolore, une cabine de douche à porte battante et une niche.

The teenagers loft bathroom was a very bright room and had a large skylight, so we added contrast with matt black bathroom fittings & patterned floor tiles for colour. A wall mounted vanity unit & bespoke marble splash back & mirror further utilised the space

The exquisite new vanity has a modern farmhouse aesthetic, featuring custom Crystal cabinets in the elegant Regent door style. Painted in a refreshing Parlor Green hue, the cabinets add a touch of timeless charm to the space. Crowned with a luxurious Q Quartz Mara Blanca countertop, the vanity proudly showcases two ALFI farmhouse sinks, further accentuating the farmhouse-inspired design.

Светлая ванная комната в бело-синей гамме. На полу керамогранит с рисунком терраццо.
Плитка не до потолка облегчает общий вид. Такое решение сэкономит ваш бюджет на плитку и ее укладку.
Вертикальная укладка плитки визуально вытягивает помещение вверх.
Ниша-полочка будет удобным местом хранения.
Белые смесители стали акцентами в этой ванной. При этом они практичны в использоании, на них не видно белого налёта.
Подвесная тумба и унитаз упрощают уборку помещения.

The Clients brief was to take a tired 90's style bathroom and give it some bizazz. While we have not been able to travel the last couple of years the client wanted this space to remind her or places she had been and cherished.

Grid sliding shower door
Idées déco pour une petite douche en alcôve moderne avec un placard avec porte à panneau encastré, des portes de placard noires, WC séparés, un carrelage blanc, des carreaux de céramique, un mur gris, un sol en carrelage de porcelaine, un lavabo encastré, un plan de toilette en quartz modifié, un sol multicolore, une cabine de douche à porte coulissante, un plan de toilette blanc, une niche, meuble simple vasque et meuble-lavabo encastré.
Idées déco pour une petite douche en alcôve moderne avec un placard avec porte à panneau encastré, des portes de placard noires, WC séparés, un carrelage blanc, des carreaux de céramique, un mur gris, un sol en carrelage de porcelaine, un lavabo encastré, un plan de toilette en quartz modifié, un sol multicolore, une cabine de douche à porte coulissante, un plan de toilette blanc, une niche, meuble simple vasque et meuble-lavabo encastré.

Exemple d'une grande salle de bain principale rétro en bois clair avec un placard à porte plane, une baignoire indépendante, une douche à l'italienne, un carrelage blanc, des carreaux de porcelaine, un mur blanc, un sol en carrelage de porcelaine, un lavabo posé, un plan de toilette en quartz modifié, un sol multicolore, aucune cabine, un plan de toilette blanc, un banc de douche, meuble double vasque, meuble-lavabo suspendu et un plafond voûté.

Custom built Maple wood vanity, painted with Sherwin-Williams Pro-Classic in color of Indigo Batik, MSI Calacatta Laza Quartz countertops, Top Knobs Tapered Nouveau III Collection pulls, Delta Pivotal 8" spread faucets in matte black finish, Signature Hardware Myers White vitreous china under-mount sink, Capital Lighting 3 & 4 Light vanity lights, and custom beveled mirrors!

This hallway bathroom wasn’t extremely old but the owners wanted to give it a facelift so it went with the rest of their stylish home.
Réalisation d'une petite salle d'eau tradition avec un carrelage beige, des carreaux de céramique, un sol en carrelage de porcelaine, un sol multicolore et meuble simple vasque.
Réalisation d'une petite salle d'eau tradition avec un carrelage beige, des carreaux de céramique, un sol en carrelage de porcelaine, un sol multicolore et meuble simple vasque.

Great design makes all the difference - bold material choices were just what was needed to give this little bathroom some BIG personality! Our clients wanted a dark, moody vibe, but had always heard that using dark colors in a small space would only make it feel smaller. Not true!
Introducing a larger vanity cabinet with more storage and replacing the tub with an expansive walk-in shower immediately made the space feel larger, without any structural alterations. We went with a dark graphite tile that had a mix of texture on the walls and in the shower, but then anchored the space with white shiplap on the upper portion of the walls and a graphic floor tile (with mostly white and light gray tones). This technique of balancing dark tones with lighter tones is key to achieving those moody vibes, without creeping into cavernous territory. Subtle gray/blue/green tones on the vanity blend in well, but still pop in the space, and matte black fixtures add fantastic contrast to really finish off the whole look!

Scandinavian Bathroom, Walk In Shower, Frameless Fixed Panel, Wood Robe Hooks, OTB Bathrooms, Strip Drain, Small Bathroom Renovation, Timber Vanity
Idées déco pour une petite salle d'eau scandinave en bois foncé avec un placard à porte plane, une douche ouverte, WC à poser, un carrelage blanc, des carreaux de céramique, un mur blanc, un sol en carrelage de porcelaine, une vasque, un plan de toilette en bois, un sol multicolore, aucune cabine, meuble simple vasque, meuble-lavabo suspendu et boiseries.
Idées déco pour une petite salle d'eau scandinave en bois foncé avec un placard à porte plane, une douche ouverte, WC à poser, un carrelage blanc, des carreaux de céramique, un mur blanc, un sol en carrelage de porcelaine, une vasque, un plan de toilette en bois, un sol multicolore, aucune cabine, meuble simple vasque, meuble-lavabo suspendu et boiseries.

Beside the bed is the way to the washroom. We wanted it bright to make it look larger than its size. The fittings are black but the walls are a powder blue, the cabinets are a genteel shade of lemon and the tiles are a play of our monochromatic colours. Despite the paucity of space, we created a loft, an essential element.

Il bagno dallo spazio ridotto è stato studiato nei minimi particolari. I rivestimenti e il pavimento coordinati ma di diversi colori e formati sono stati la vera sfida di questo spazio.

Mid century modern bathroom. Calm Bathroom vibes. Bold but understated. Black fixtures. Freestanding vanity.
Bold flooring.
Réalisation d'une salle de bain vintage avec une baignoire en alcôve, un sol en carrelage de porcelaine, un plan de toilette en quartz modifié, un sol multicolore, une cabine de douche à porte coulissante, un plan de toilette blanc, une niche et meuble simple vasque.
Réalisation d'une salle de bain vintage avec une baignoire en alcôve, un sol en carrelage de porcelaine, un plan de toilette en quartz modifié, un sol multicolore, une cabine de douche à porte coulissante, un plan de toilette blanc, une niche et meuble simple vasque.

The house's second bathroom was only half a bath with an access door at the dining area.
We extended the bathroom by an additional 36" into the family room and relocated the entry door to be in the minor hallway leading to the family room as well.
A classical transitional bathroom with white crayon style tile on the walls, including the entire wall of the toilet and the vanity.
The alcove tub has a barn door style glass shower enclosure. and the color scheme is a classical white/gold/blue mix.
Idées déco de salles de bain avec un sol en carrelage de porcelaine et un sol multicolore
1