Idées déco de salles de bain avec un sol en carrelage de terre cuite et meuble-lavabo sur pied
Trier par :
Budget
Trier par:Populaires du jour
1 - 20 sur 1 262 photos
1 sur 3
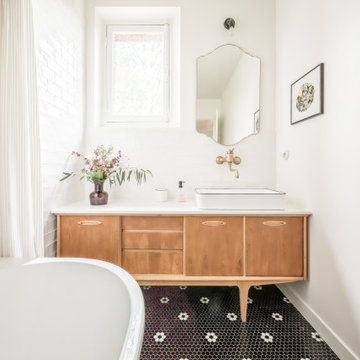
Idée de décoration pour une salle de bain design en bois brun avec un placard à porte plane, un carrelage blanc, un mur blanc, un sol en carrelage de terre cuite, une vasque, un sol noir, un plan de toilette blanc, meuble simple vasque et meuble-lavabo sur pied.

Introducing this stunning master bathroom within the luxurious Riverside Drive apartment in Manhattan, NY, that features a captivating design in harmony with the exquisite Riverside Drive Powder Room. This remarkable space combines the traditional elements found in the powder room with modern amenities, creating an opulent sanctuary where residents can unwind in style.
The bespoke tiling, identical to that in the powder room, envelopes the master bathroom from floor to ceiling, showcasing intricate patterns and textures that infuse the space with a rich, timeless appeal. The custom tile work is a testament to the skill and dedication of the tradesmen who painstakingly installed each piece to perfection.
A key highlight of this master bathroom is the set of sleek sliding glass doors that effortlessly blend form and function. These doors provide a seamless transition between spaces, while their transparency allows for an unobstructed view of the breathtaking custom tile work.
The hand-carved wooden vanity adds a touch of organic warmth to the room, complementing the traditional aesthetic established by the bespoke tiling and floral green wallpaper found in the powder room. This exquisite piece showcases the fine craftsmanship and attention to detail that has gone into creating this luxurious retreat.
Adding an element of modern convenience is the full-wall medicine cabinet, which boasts anti-fog technology and Bluetooth settings. These cutting-edge features ensure that the cabinet remains pristine and functional at all times, offering an optimal experience for the residents.
The coordinating master bathroom and powder room in this Riverside Drive apartment come together to create an enchanting oasis in the heart of Manhattan, NY. The fusion of traditional design elements with contemporary amenities has resulted in a sophisticated and inviting space that embodies the essence of luxury living in the city that never sleeps.

Exemple d'une salle de bain chic avec un placard avec porte à panneau encastré, des portes de placard grises, un mur blanc, un sol en carrelage de terre cuite, un lavabo encastré, un plan de toilette noir, meuble simple vasque, meuble-lavabo sur pied et boiseries.

Idées déco pour une salle de bain principale moderne de taille moyenne avec un placard à porte shaker, des portes de placard blanches, une baignoire en alcôve, un combiné douche/baignoire, WC séparés, un carrelage gris, des carreaux de porcelaine, un mur gris, un sol en carrelage de terre cuite, un lavabo intégré, un plan de toilette en surface solide, une cabine de douche avec un rideau, un plan de toilette blanc, meuble simple vasque et meuble-lavabo sur pied.

Photographs by Julia Dags | Copyright © 2019 Happily Eva After, Inc. All Rights Reserved.
Idées déco pour une petite douche en alcôve principale avec un placard à porte shaker, des portes de placard noires, tous types de WC, un carrelage blanc, des carreaux de céramique, un mur blanc, un sol en carrelage de terre cuite, un lavabo encastré, un plan de toilette en marbre, un sol blanc, une cabine de douche à porte battante, un plan de toilette noir, une niche, meuble simple vasque, meuble-lavabo sur pied et du papier peint.
Idées déco pour une petite douche en alcôve principale avec un placard à porte shaker, des portes de placard noires, tous types de WC, un carrelage blanc, des carreaux de céramique, un mur blanc, un sol en carrelage de terre cuite, un lavabo encastré, un plan de toilette en marbre, un sol blanc, une cabine de douche à porte battante, un plan de toilette noir, une niche, meuble simple vasque, meuble-lavabo sur pied et du papier peint.
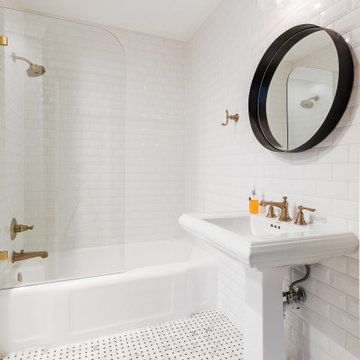
With new flooring, a refinished bathtub, and stunning floor-to-ceiling white, beveled subway tile, this pull and replace downstairs bathroom transformation dares to impress. Taking the tile all the way to the ceiling created a classic modern look and provided a clean, crisp background for the beautiful plumbing fixtures, wall sconce and decorative mirror. For a splash of elegance and sophistication, a new drain and trip lever were installed to match the finish of the new Luxe Gold Brizo faucets. Adding just the right balance of classic modern luxury, the space was finished off with classic Italian Carrara Marble mosaic flooring and a fresh coat of paint. The existing pedestal sink and toilet were reused to help achieve the homeowner’s budget.

A soft and serene primary bathroom.
Exemple d'une salle de bain principale chic de taille moyenne avec un placard à porte shaker, des portes de placard blanches, une baignoire indépendante, une douche d'angle, WC à poser, un carrelage blanc, un carrelage métro, un mur gris, un sol en carrelage de terre cuite, un lavabo suspendu, un plan de toilette en quartz modifié, un sol gris, une cabine de douche à porte battante, un plan de toilette blanc, une niche, meuble double vasque et meuble-lavabo sur pied.
Exemple d'une salle de bain principale chic de taille moyenne avec un placard à porte shaker, des portes de placard blanches, une baignoire indépendante, une douche d'angle, WC à poser, un carrelage blanc, un carrelage métro, un mur gris, un sol en carrelage de terre cuite, un lavabo suspendu, un plan de toilette en quartz modifié, un sol gris, une cabine de douche à porte battante, un plan de toilette blanc, une niche, meuble double vasque et meuble-lavabo sur pied.

Cette photo montre une salle de bain chic avec un placard à porte shaker, des portes de placard bleues, une baignoire en alcôve, un combiné douche/baignoire, un carrelage gris, un mur blanc, un sol en carrelage de terre cuite, un lavabo encastré, un sol gris, aucune cabine, un plan de toilette blanc, meuble simple vasque, meuble-lavabo sur pied et du lambris de bois.
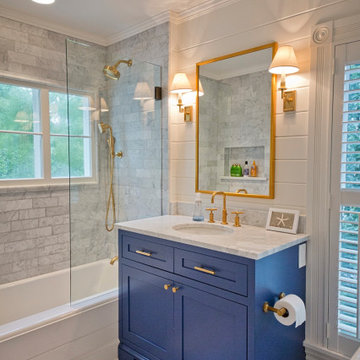
Cette image montre une salle de bain traditionnelle avec un placard à porte shaker, des portes de placard bleues, une baignoire en alcôve, un combiné douche/baignoire, un carrelage gris, un mur blanc, un sol en carrelage de terre cuite, un lavabo encastré, un sol gris, aucune cabine, un plan de toilette blanc, meuble simple vasque, meuble-lavabo sur pied et du lambris de bois.

When a large family renovated a home nestled in the foothills of the Santa Cruz mountains, all bathrooms received dazzling upgrades, but none more so than this sweet and beautiful bathroom for their nine year-old daughter who is crazy for every Disney heroine or Princess.
We laid down a floor of sparkly white Thassos marble edged with a mother of pearl mosaic. Every space can use something shiny and the mirrored vanity, gleaming chrome fixtures, and glittering crystal light fixtures bring a sense of glamour. And light lavender walls are a gorgeous contrast to a Thassos and mother of pearl floral mosaic in the shower. This is one lucky little Princess!
Photos by: Bernardo Grijalva
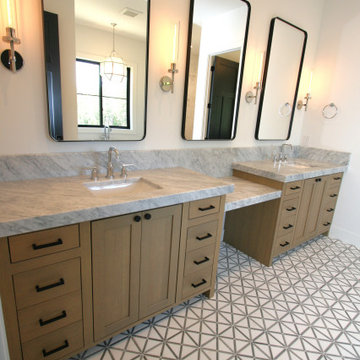
Cette photo montre une grande douche en alcôve principale chic en bois clair avec un placard avec porte à panneau encastré, une baignoire indépendante, WC séparés, un carrelage blanc, du carrelage en marbre, un mur blanc, un sol en carrelage de terre cuite, un lavabo encastré, un plan de toilette en marbre, un sol gris, aucune cabine, un plan de toilette gris, un banc de douche, meuble double vasque et meuble-lavabo sur pied.
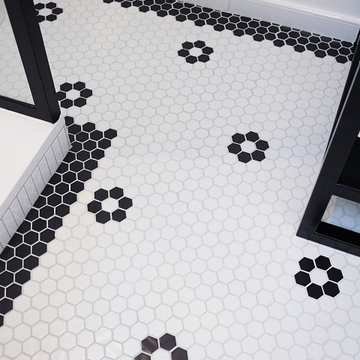
Idée de décoration pour une petite salle d'eau minimaliste avec une douche à l'italienne, WC suspendus, un carrelage blanc, mosaïque, un mur blanc, un sol en carrelage de terre cuite, une vasque, un plan de toilette en acier inoxydable, un sol blanc, une cabine de douche avec un rideau, un plan de toilette noir, meuble simple vasque et meuble-lavabo sur pied.

An antique chest of drawers was repurposed as a vanity in a charming refresh of a guest bath.
Idée de décoration pour une petite salle d'eau tradition en bois brun avec WC séparés, un carrelage blanc, des carreaux de céramique, un mur bleu, une vasque, un plan de toilette en quartz modifié, un plan de toilette blanc, meuble simple vasque, meuble-lavabo sur pied, un placard à porte plane, un sol en carrelage de terre cuite et un sol multicolore.
Idée de décoration pour une petite salle d'eau tradition en bois brun avec WC séparés, un carrelage blanc, des carreaux de céramique, un mur bleu, une vasque, un plan de toilette en quartz modifié, un plan de toilette blanc, meuble simple vasque, meuble-lavabo sur pied, un placard à porte plane, un sol en carrelage de terre cuite et un sol multicolore.

The custom shower was with Frameless shower glass and border. The shower floor was from mosaic tile. We used natural stone and natural marble for the bathroom. With a single under-mount sink. Premade white cabinet shaker style, we customize it to fit the space. the bathroom contains a one-piece toilet. Small but functional design that meets customer expectations.

Design and Photography by I SPY DIY
Inspiration pour une salle de bain traditionnelle avec un placard à porte plane, des portes de placard bleues, une douche à l'italienne, un carrelage bleu, un mur bleu, un sol en carrelage de terre cuite, un lavabo encastré, un sol noir, aucune cabine, un plan de toilette blanc, meuble simple vasque et meuble-lavabo sur pied.
Inspiration pour une salle de bain traditionnelle avec un placard à porte plane, des portes de placard bleues, une douche à l'italienne, un carrelage bleu, un mur bleu, un sol en carrelage de terre cuite, un lavabo encastré, un sol noir, aucune cabine, un plan de toilette blanc, meuble simple vasque et meuble-lavabo sur pied.
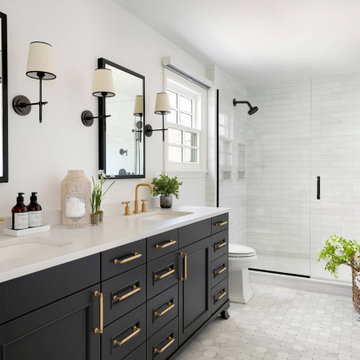
Inspiration pour une salle de bain principale design de taille moyenne avec un placard avec porte à panneau encastré, des portes de placard noires, une douche double, WC à poser, un carrelage blanc, des carreaux de céramique, un mur blanc, un sol en carrelage de terre cuite, un lavabo encastré, un plan de toilette en quartz, un sol blanc, une cabine de douche à porte battante, un plan de toilette blanc, meuble double vasque et meuble-lavabo sur pied.

Aménagement d'une salle de bain classique en bois foncé avec un placard à porte plane, une baignoire en alcôve, un combiné douche/baignoire, un carrelage blanc, un mur bleu, un sol en carrelage de terre cuite, un lavabo encastré, un sol multicolore, une cabine de douche à porte battante, un plan de toilette gris, meuble simple vasque, meuble-lavabo sur pied, boiseries et du papier peint.
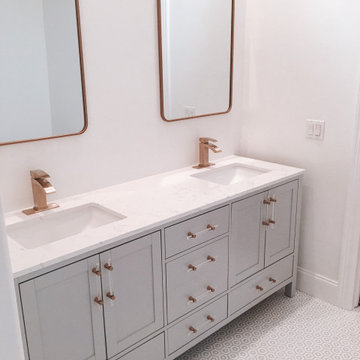
Exemple d'une salle de bain principale moderne avec un placard avec porte à panneau encastré, des portes de placard grises, une baignoire indépendante, une douche d'angle, WC à poser, un carrelage blanc, des carreaux de céramique, un mur blanc, un sol en carrelage de terre cuite, un lavabo posé, un plan de toilette en marbre, un sol blanc, une cabine de douche à porte battante, un plan de toilette blanc, des toilettes cachées, meuble double vasque et meuble-lavabo sur pied.
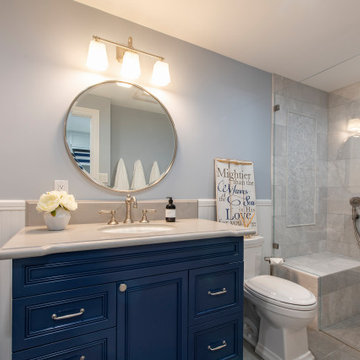
Pool bathroom vanity in a transitional home with Ceaserstone countertop, with custom edge and wing details. Custom cabinet full overlay doors with Emtek Midvale Knobs and pulls
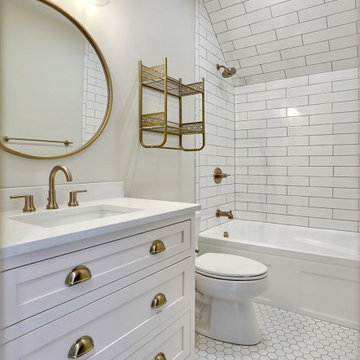
One bedroom features a private bathroom that is decorated with white subway tile, a light rose colored vanity, and brushed brass accents.
Inspiration pour une petite salle de bain rustique pour enfant avec un placard à porte shaker, des portes de placard blanches, une baignoire posée, un combiné douche/baignoire, WC séparés, un carrelage blanc, un carrelage métro, un mur blanc, un sol en carrelage de terre cuite, un lavabo encastré, un plan de toilette en quartz modifié, un sol blanc, aucune cabine, un plan de toilette blanc, meuble simple vasque et meuble-lavabo sur pied.
Inspiration pour une petite salle de bain rustique pour enfant avec un placard à porte shaker, des portes de placard blanches, une baignoire posée, un combiné douche/baignoire, WC séparés, un carrelage blanc, un carrelage métro, un mur blanc, un sol en carrelage de terre cuite, un lavabo encastré, un plan de toilette en quartz modifié, un sol blanc, aucune cabine, un plan de toilette blanc, meuble simple vasque et meuble-lavabo sur pied.
Idées déco de salles de bain avec un sol en carrelage de terre cuite et meuble-lavabo sur pied
1