Idées déco de salles de bain avec un sol en carrelage de terre cuite et un lavabo intégré
Trier par :
Budget
Trier par:Populaires du jour
1 - 20 sur 1 098 photos

We updated this 1907 two-story family home for re-sale. We added modern design elements and amenities while retaining the home’s original charm in the layout and key details. The aim was to optimize the value of the property for a prospective buyer, within a reasonable budget.
New French doors from kitchen and a rear bedroom open out to a new bi-level deck that allows good sight lines, functional outdoor living space, and easy access to a garden full of mature fruit trees. French doors from an upstairs bedroom open out to a private high deck overlooking the garden. The garage has been converted to a family room that opens to the garden.
The bathrooms and kitchen were remodeled the kitchen with simple, light, classic materials and contemporary lighting fixtures. New windows and skylights flood the spaces with light. Stained wood windows and doors at the kitchen pick up on the original stained wood of the other living spaces.
New redwood picture molding was created for the living room where traces in the plaster suggested that picture molding has originally been. A sweet corner window seat at the living room was restored. At a downstairs bedroom we created a new plate rail and other redwood trim matching the original at the dining room. The original dining room hutch and woodwork were restored and a new mantel built for the fireplace.
We built deep shelves into space carved out of the attic next to upstairs bedrooms and added other built-ins for character and usefulness. Storage was created in nooks throughout the house. A small room off the kitchen was set up for efficient laundry and pantry space.
We provided the future owner of the house with plans showing design possibilities for expanding the house and creating a master suite with upstairs roof dormers and a small addition downstairs. The proposed design would optimize the house for current use while respecting the original integrity of the house.
Photography: John Hayes, Open Homes Photography
https://saikleyarchitects.com/portfolio/classic-craftsman-update/

Réalisation d'une petite salle de bain design avec des portes de placard grises, un mur blanc, un sol en carrelage de terre cuite, un lavabo intégré, un sol multicolore, une cabine de douche à porte battante, un plan de toilette gris, meuble simple vasque et meuble-lavabo suspendu.
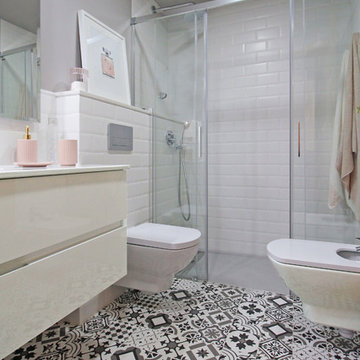
Petite Harmonie, Interior Design & Photography.
Exemple d'une salle d'eau tendance de taille moyenne avec une douche à l'italienne, WC suspendus, un carrelage blanc, un carrelage métro, un mur gris, un sol en carrelage de terre cuite, un lavabo intégré, une cabine de douche à porte coulissante, un placard à porte plane, des portes de placard blanches et un plan de toilette blanc.
Exemple d'une salle d'eau tendance de taille moyenne avec une douche à l'italienne, WC suspendus, un carrelage blanc, un carrelage métro, un mur gris, un sol en carrelage de terre cuite, un lavabo intégré, une cabine de douche à porte coulissante, un placard à porte plane, des portes de placard blanches et un plan de toilette blanc.
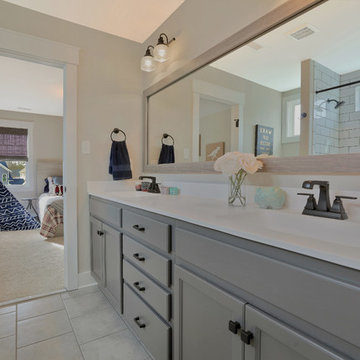
Jack and Jill Bath!
Idée de décoration pour une salle de bain principale champêtre avec un placard à porte shaker, des portes de placard grises, une baignoire posée, WC à poser, un carrelage blanc, un carrelage métro, un mur beige, un sol en carrelage de terre cuite, un lavabo intégré, un plan de toilette en surface solide et un sol gris.
Idée de décoration pour une salle de bain principale champêtre avec un placard à porte shaker, des portes de placard grises, une baignoire posée, WC à poser, un carrelage blanc, un carrelage métro, un mur beige, un sol en carrelage de terre cuite, un lavabo intégré, un plan de toilette en surface solide et un sol gris.
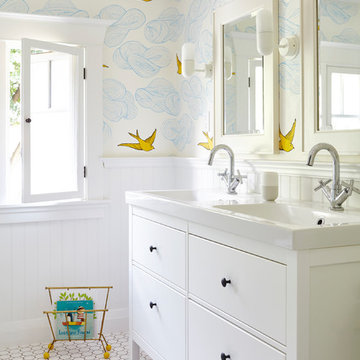
Valerie Wilcox
Réalisation d'une salle de bain tradition de taille moyenne pour enfant avec un placard à porte plane, des portes de placard blanches, un mur blanc, un sol en carrelage de terre cuite, un plan de toilette en quartz modifié, un sol blanc et un lavabo intégré.
Réalisation d'une salle de bain tradition de taille moyenne pour enfant avec un placard à porte plane, des portes de placard blanches, un mur blanc, un sol en carrelage de terre cuite, un plan de toilette en quartz modifié, un sol blanc et un lavabo intégré.

Idée de décoration pour une petite salle de bain design pour enfant avec un placard à porte plane, des portes de placard bleues, une baignoire en alcôve, un combiné douche/baignoire, WC à poser, un carrelage multicolore, mosaïque, un mur multicolore, un sol en carrelage de terre cuite, un lavabo intégré, un plan de toilette en surface solide et aucune cabine.
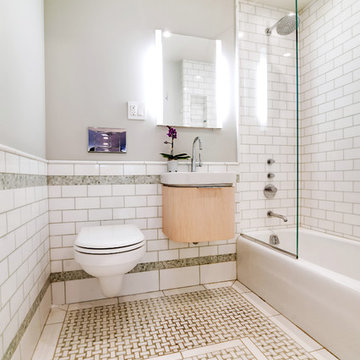
Guest Bathroom in New York City
Photo: Elizabeth Dooley
Aménagement d'une petite salle d'eau contemporaine en bois clair avec un placard en trompe-l'oeil, une baignoire en alcôve, un combiné douche/baignoire, WC suspendus, un carrelage blanc, un carrelage métro, un mur vert, un sol en carrelage de terre cuite et un lavabo intégré.
Aménagement d'une petite salle d'eau contemporaine en bois clair avec un placard en trompe-l'oeil, une baignoire en alcôve, un combiné douche/baignoire, WC suspendus, un carrelage blanc, un carrelage métro, un mur vert, un sol en carrelage de terre cuite et un lavabo intégré.
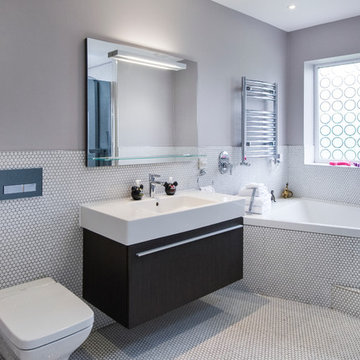
Marek Sikora
Exemple d'une salle de bain tendance en bois foncé avec un lavabo intégré, un placard à porte plane, une baignoire posée, WC suspendus, un carrelage blanc, mosaïque, un mur gris et un sol en carrelage de terre cuite.
Exemple d'une salle de bain tendance en bois foncé avec un lavabo intégré, un placard à porte plane, une baignoire posée, WC suspendus, un carrelage blanc, mosaïque, un mur gris et un sol en carrelage de terre cuite.

Elegant en-suite was created in a old veranda space of this beautiful Australian Federation home.
Amazing claw foot bath just invites one for a soak!
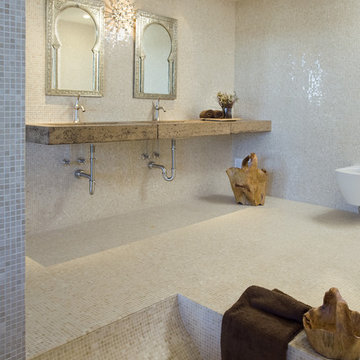
This new hillside home above the Castro in San Francisco was designed to act as a filter from the peaceful tress-lined street through to the panoramic view of the city and bay. A carefully developed rhythm structures the building, directing the visitor through the home with mounting drama. Each room opens to the next, then out through custom mahogany doors to the decks and view. Custom vine-like wrought-iron railing provide a counterpoint to the pure geometry of the rooms. Featured: California Home & Design magazine.

Exemple d'une salle de bain bord de mer de taille moyenne pour enfant avec un placard en trompe-l'oeil, des portes de placard bleues, une douche d'angle, WC séparés, mosaïque, un mur blanc, un sol en carrelage de terre cuite, un lavabo intégré, un sol blanc, une cabine de douche à porte battante, un plan de toilette blanc, meuble double vasque et meuble-lavabo encastré.

We designed this bathroom to be clean, simple and modern with the use of the white subway tiles. The rustic aesthetic was achieved through the use of black metal finishes.
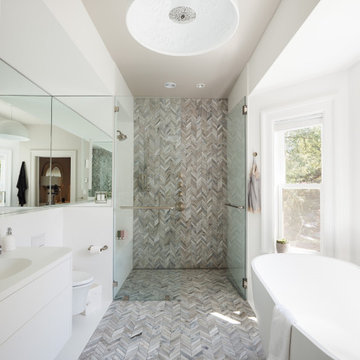
Idées déco pour une salle de bain contemporaine avec un placard à porte plane, des portes de placard blanches, une baignoire indépendante, un carrelage gris, mosaïque, un mur blanc, un sol en carrelage de terre cuite, un lavabo intégré, un sol gris, un plan de toilette blanc, meuble simple vasque et meuble-lavabo suspendu.
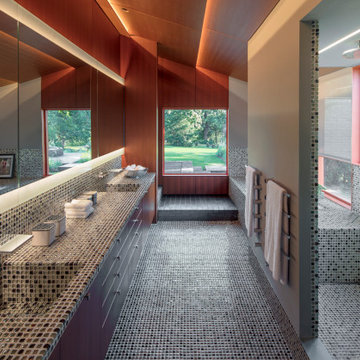
Inspiration pour une salle de bain principale design en bois foncé avec un placard à porte plane, un carrelage gris, mosaïque, un mur gris, un sol en carrelage de terre cuite, un lavabo intégré, un plan de toilette en carrelage, un sol gris et un plan de toilette gris.
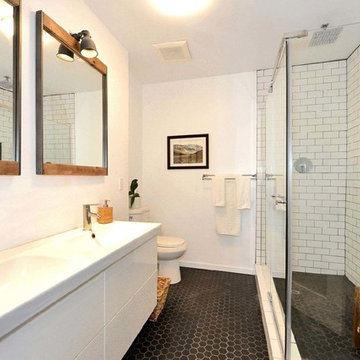
Aménagement d'une salle de bain principale contemporaine avec un placard à porte plane, des portes de placard blanches, une douche d'angle, WC séparés, un carrelage blanc, un carrelage métro, un mur blanc, un sol en carrelage de terre cuite, un lavabo intégré, un sol noir, une cabine de douche à porte battante et un plan de toilette blanc.
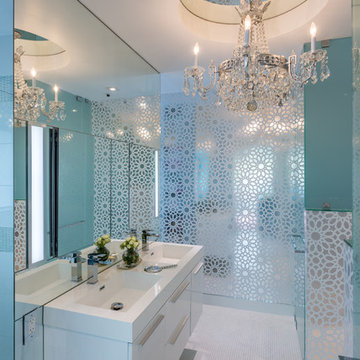
Alain Alminana | www.aarphoto.com
Inspiration pour une grande salle de bain bohème pour enfant avec un placard à porte plane, des portes de placard blanches, un plan de toilette en quartz modifié, un mur bleu, un sol en carrelage de terre cuite, un lavabo intégré et un sol blanc.
Inspiration pour une grande salle de bain bohème pour enfant avec un placard à porte plane, des portes de placard blanches, un plan de toilette en quartz modifié, un mur bleu, un sol en carrelage de terre cuite, un lavabo intégré et un sol blanc.
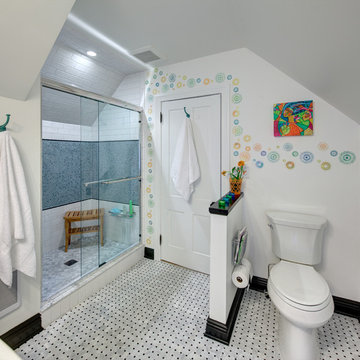
Wing Wong/Memories TTL
Idée de décoration pour une salle de bain bohème de taille moyenne pour enfant avec un lavabo intégré, un placard en trompe-l'oeil, des portes de placard blanches, une douche double, WC séparés, un carrelage multicolore, des carreaux de céramique, un mur blanc et un sol en carrelage de terre cuite.
Idée de décoration pour une salle de bain bohème de taille moyenne pour enfant avec un lavabo intégré, un placard en trompe-l'oeil, des portes de placard blanches, une douche double, WC séparés, un carrelage multicolore, des carreaux de céramique, un mur blanc et un sol en carrelage de terre cuite.
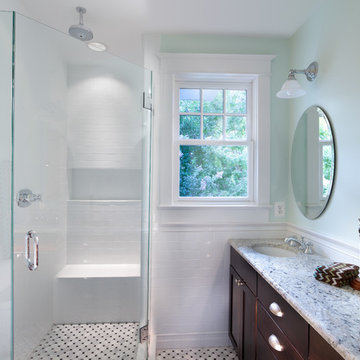
Small master bath. Bathroom has a dark wood, double bowl vanity, with a granite top. The bathroom and shower floor are tiled with mosaic black and white tile.
Capital Area Construction
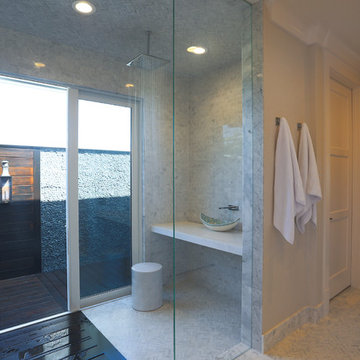
The open style master shower is 6 feet by 12 feet and features a Brazilian walnut walkway that bisects the Carrera marble floor and continues outdoors as the deck of the outside shower. The marble shower has an eight inch rainfall shower head and vanity on one end, and wall mounted units on the other. The exterior has river rock privacy walls and an Ipe accent wall that frames a wall mounted gas lantern.
A Bonisolli Photography
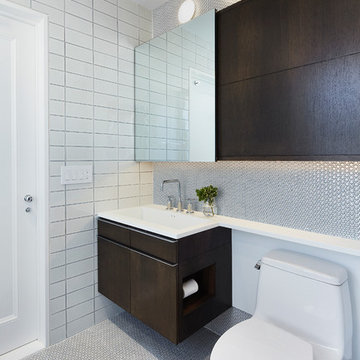
This renovation project updates an existing New York 1920s apartment with a modern sensibility.
The renovated jack-and-jill children’s bathroom features light colored ceramic tile, a custom corian top with integral sink, and a custom oak vanity for a more playful feel.
Photography: Mikiko Kikuyama
Idées déco de salles de bain avec un sol en carrelage de terre cuite et un lavabo intégré
1