Idées déco de salles de bain avec un mur blanc et un sol en carrelage de terre cuite
Trier par :
Budget
Trier par:Populaires du jour
1 - 20 sur 7 257 photos
1 sur 3
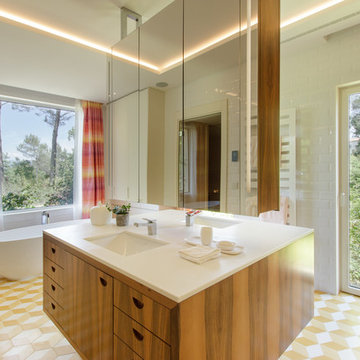
wearebuff.com, Frederic Baillod
Inspiration pour une salle de bain principale vintage en bois brun avec un placard à porte plane, une baignoire indépendante, un carrelage blanc, un carrelage métro, un mur blanc, un sol en carrelage de terre cuite, un lavabo encastré, un sol jaune et un plan de toilette blanc.
Inspiration pour une salle de bain principale vintage en bois brun avec un placard à porte plane, une baignoire indépendante, un carrelage blanc, un carrelage métro, un mur blanc, un sol en carrelage de terre cuite, un lavabo encastré, un sol jaune et un plan de toilette blanc.
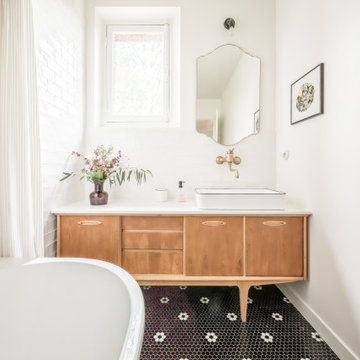
Idée de décoration pour une salle de bain design en bois brun avec un placard à porte plane, un carrelage blanc, un mur blanc, un sol en carrelage de terre cuite, une vasque, un sol noir, un plan de toilette blanc, meuble simple vasque et meuble-lavabo sur pied.
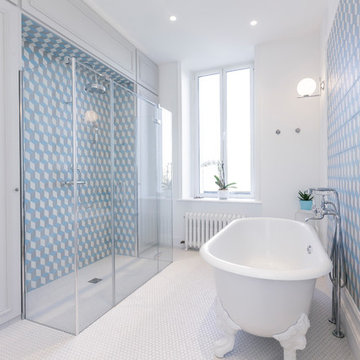
Aménagement d'une grande salle de bain classique avec une baignoire sur pieds, une douche à l'italienne, un carrelage bleu, des carreaux de béton, un sol en carrelage de terre cuite, un sol blanc, une cabine de douche à porte battante et un mur blanc.
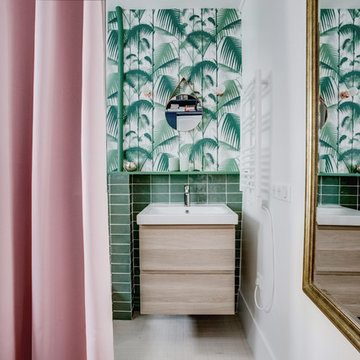
Aménagement d'une salle de bain contemporaine en bois clair avec un placard à porte plane, un carrelage vert, un mur blanc, un sol en carrelage de terre cuite, un plan vasque et un sol blanc.

Shoootin
Exemple d'une salle de bain tendance avec un placard à porte plane, des portes de placard noires, WC suspendus, un carrelage blanc, un carrelage métro, un mur blanc, un sol en carrelage de terre cuite, une vasque, un plan de toilette en bois, un sol noir, une cabine de douche à porte coulissante et un plan de toilette beige.
Exemple d'une salle de bain tendance avec un placard à porte plane, des portes de placard noires, WC suspendus, un carrelage blanc, un carrelage métro, un mur blanc, un sol en carrelage de terre cuite, une vasque, un plan de toilette en bois, un sol noir, une cabine de douche à porte coulissante et un plan de toilette beige.
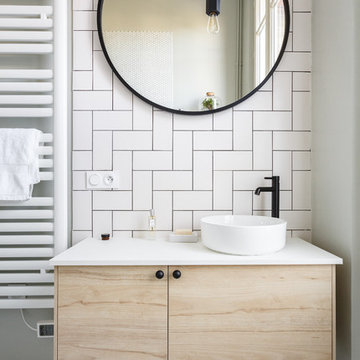
Stephane Vasco
Cette photo montre une salle de bain principale scandinave en bois clair de taille moyenne avec un carrelage blanc, un sol en carrelage de terre cuite, une vasque, un sol blanc, un plan de toilette blanc, un placard à porte plane, une baignoire posée, un combiné douche/baignoire, WC séparés, des carreaux de porcelaine, un mur blanc, un plan de toilette en surface solide et une cabine de douche à porte battante.
Cette photo montre une salle de bain principale scandinave en bois clair de taille moyenne avec un carrelage blanc, un sol en carrelage de terre cuite, une vasque, un sol blanc, un plan de toilette blanc, un placard à porte plane, une baignoire posée, un combiné douche/baignoire, WC séparés, des carreaux de porcelaine, un mur blanc, un plan de toilette en surface solide et une cabine de douche à porte battante.

Réalisation d'une salle de bain marine avec un placard à porte shaker, des portes de placard blanches, une douche à l'italienne, un carrelage bleu, un mur blanc, un sol en carrelage de terre cuite, un lavabo encastré, un sol blanc, une cabine de douche à porte battante, un plan de toilette blanc, un banc de douche et meuble-lavabo encastré.

Luxurious black and brass master bathroom with a double vanity for his and hers with an expansive wet room. The mosaic tub feature really brings all the colors in this master bath together.
Photos by Chris Veith.

Aménagement d'une salle de bain campagne avec des portes de placards vertess, un carrelage blanc, un carrelage métro, un mur blanc, un sol en carrelage de terre cuite, une vasque, un sol blanc et un placard à porte plane.

Idée de décoration pour une salle de bain design avec un placard à porte plane, des portes de placard noires, WC suspendus, un carrelage métro, un mur blanc, un sol en carrelage de terre cuite, une vasque, un plan de toilette en bois et une cabine de douche à porte battante.
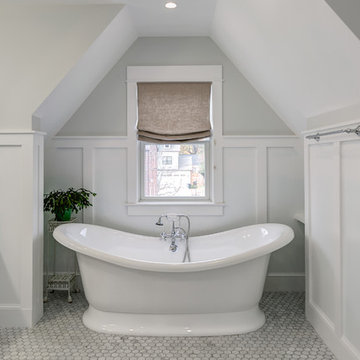
Exemple d'une salle de bain principale chic de taille moyenne avec un placard à porte shaker, des portes de placard blanches, un mur blanc, un plan de toilette en marbre, une baignoire indépendante et un sol en carrelage de terre cuite.

Kid's Bathroom: Shower Area
Cette photo montre une salle de bain moderne de taille moyenne pour enfant avec un combiné douche/baignoire, un carrelage blanc, un carrelage métro, un mur blanc, un sol en carrelage de terre cuite, une baignoire posée, un placard à porte plane, un lavabo encastré, un plan de toilette en surface solide, un sol blanc, une cabine de douche avec un rideau et un plan de toilette blanc.
Cette photo montre une salle de bain moderne de taille moyenne pour enfant avec un combiné douche/baignoire, un carrelage blanc, un carrelage métro, un mur blanc, un sol en carrelage de terre cuite, une baignoire posée, un placard à porte plane, un lavabo encastré, un plan de toilette en surface solide, un sol blanc, une cabine de douche avec un rideau et un plan de toilette blanc.

A bold statement and a warm welcome — that’s the tone our client set for this Guest Bathroom Renovation In Bucktown.
The blue labyrinth vanity wallpaper introduces a striking element to the room, boasting bold geometric patterns that elevates the overall design. Secret Silver tiles grace the shower wall, niche, and floor, creating a sophisticated atmosphere with its marble effect and contrasting tones. The gray-painted wall and white ceiling tie everything together to create the perfect balance without overwhelming the space.
The space is enhanced with the decorative accent of Newbury Glass Penny Mosaic in the shower floor, giving the bathroom an additional creative expression through its distinctive shape and color.
The Shadowbox mirror from Shades of Light features a sleek matte black finish, providing depth in the border for both aesthetic appeal and function. The Industrial Triangle Shade Three Light lights up the vanity, embodying industrial minimalism, making the room burst with light and style.
This guest bathroom brought our client's vision to life – a modern and inviting space that is functional at the same time.
Project designed by Chi Renovation & Design, a renowned renovation firm based in Skokie. We specialize in general contracting, kitchen and bath remodeling, and design & build services. We cater to the entire Chicago area and its surrounding suburbs, with emphasis on the North Side and North Shore regions. You'll find our work from the Loop through Lincoln Park, Skokie, Evanston, Wilmette, and all the way up to Lake Forest.
For more info about Chi Renovation & Design, click here: https://www.chirenovation.com/

Aménagement d'une grande salle de bain contemporaine avec des portes de placard bleues, une baignoire en alcôve, un carrelage blanc, mosaïque, un mur blanc, un sol en carrelage de terre cuite, un plan de toilette en carrelage, un sol blanc, un plan de toilette blanc, meuble simple vasque et meuble-lavabo encastré.

This beautiful, elegant master bathroom with traditional pops exudes relaxation and comfort. With gold accents in every corner, this master bathroom retreat is a close comparison to a wonderful spa.

Introducing this stunning master bathroom within the luxurious Riverside Drive apartment in Manhattan, NY, that features a captivating design in harmony with the exquisite Riverside Drive Powder Room. This remarkable space combines the traditional elements found in the powder room with modern amenities, creating an opulent sanctuary where residents can unwind in style.
The bespoke tiling, identical to that in the powder room, envelopes the master bathroom from floor to ceiling, showcasing intricate patterns and textures that infuse the space with a rich, timeless appeal. The custom tile work is a testament to the skill and dedication of the tradesmen who painstakingly installed each piece to perfection.
A key highlight of this master bathroom is the set of sleek sliding glass doors that effortlessly blend form and function. These doors provide a seamless transition between spaces, while their transparency allows for an unobstructed view of the breathtaking custom tile work.
The hand-carved wooden vanity adds a touch of organic warmth to the room, complementing the traditional aesthetic established by the bespoke tiling and floral green wallpaper found in the powder room. This exquisite piece showcases the fine craftsmanship and attention to detail that has gone into creating this luxurious retreat.
Adding an element of modern convenience is the full-wall medicine cabinet, which boasts anti-fog technology and Bluetooth settings. These cutting-edge features ensure that the cabinet remains pristine and functional at all times, offering an optimal experience for the residents.
The coordinating master bathroom and powder room in this Riverside Drive apartment come together to create an enchanting oasis in the heart of Manhattan, NY. The fusion of traditional design elements with contemporary amenities has resulted in a sophisticated and inviting space that embodies the essence of luxury living in the city that never sleeps.

Exemple d'une salle de bain chic avec un placard avec porte à panneau encastré, des portes de placard grises, un mur blanc, un sol en carrelage de terre cuite, un lavabo encastré, un plan de toilette noir, meuble simple vasque, meuble-lavabo sur pied et boiseries.

Photographs by Julia Dags | Copyright © 2019 Happily Eva After, Inc. All Rights Reserved.
Idées déco pour une petite douche en alcôve principale avec un placard à porte shaker, des portes de placard noires, tous types de WC, un carrelage blanc, des carreaux de céramique, un mur blanc, un sol en carrelage de terre cuite, un lavabo encastré, un plan de toilette en marbre, un sol blanc, une cabine de douche à porte battante, un plan de toilette noir, une niche, meuble simple vasque, meuble-lavabo sur pied et du papier peint.
Idées déco pour une petite douche en alcôve principale avec un placard à porte shaker, des portes de placard noires, tous types de WC, un carrelage blanc, des carreaux de céramique, un mur blanc, un sol en carrelage de terre cuite, un lavabo encastré, un plan de toilette en marbre, un sol blanc, une cabine de douche à porte battante, un plan de toilette noir, une niche, meuble simple vasque, meuble-lavabo sur pied et du papier peint.
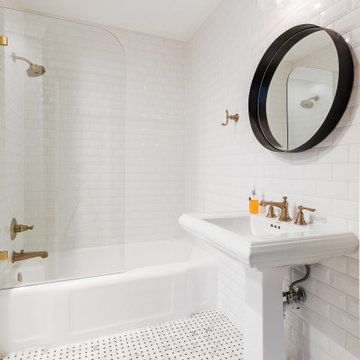
With new flooring, a refinished bathtub, and stunning floor-to-ceiling white, beveled subway tile, this pull and replace downstairs bathroom transformation dares to impress. Taking the tile all the way to the ceiling created a classic modern look and provided a clean, crisp background for the beautiful plumbing fixtures, wall sconce and decorative mirror. For a splash of elegance and sophistication, a new drain and trip lever were installed to match the finish of the new Luxe Gold Brizo faucets. Adding just the right balance of classic modern luxury, the space was finished off with classic Italian Carrara Marble mosaic flooring and a fresh coat of paint. The existing pedestal sink and toilet were reused to help achieve the homeowner’s budget.

Cette photo montre une salle de bain chic avec un placard à porte shaker, des portes de placard bleues, une baignoire en alcôve, un combiné douche/baignoire, un carrelage gris, un mur blanc, un sol en carrelage de terre cuite, un lavabo encastré, un sol gris, aucune cabine, un plan de toilette blanc, meuble simple vasque, meuble-lavabo sur pied et du lambris de bois.
Idées déco de salles de bain avec un mur blanc et un sol en carrelage de terre cuite
1