Idées déco de salles de bain avec un sol en carrelage de terre cuite et un plan de toilette en bois
Trier par :
Budget
Trier par:Populaires du jour
1 - 20 sur 476 photos
1 sur 3

Shoootin
Exemple d'une salle de bain tendance avec un placard à porte plane, des portes de placard noires, WC suspendus, un carrelage blanc, un carrelage métro, un mur blanc, un sol en carrelage de terre cuite, une vasque, un plan de toilette en bois, un sol noir, une cabine de douche à porte coulissante et un plan de toilette beige.
Exemple d'une salle de bain tendance avec un placard à porte plane, des portes de placard noires, WC suspendus, un carrelage blanc, un carrelage métro, un mur blanc, un sol en carrelage de terre cuite, une vasque, un plan de toilette en bois, un sol noir, une cabine de douche à porte coulissante et un plan de toilette beige.

Cette image montre une salle de bain principale design en bois brun avec un carrelage blanc, une grande vasque, un plan de toilette en bois, mosaïque, un mur vert, un sol en carrelage de terre cuite, un sol blanc et un placard à porte plane.

Idée de décoration pour une salle de bain design avec un placard à porte plane, des portes de placard noires, WC suspendus, un carrelage métro, un mur blanc, un sol en carrelage de terre cuite, une vasque, un plan de toilette en bois et une cabine de douche à porte battante.

Download our free ebook, Creating the Ideal Kitchen. DOWNLOAD NOW
This unit, located in a 4-flat owned by TKS Owners Jeff and Susan Klimala, was remodeled as their personal pied-à-terre, and doubles as an Airbnb property when they are not using it. Jeff and Susan were drawn to the location of the building, a vibrant Chicago neighborhood, 4 blocks from Wrigley Field, as well as to the vintage charm of the 1890’s building. The entire 2 bed, 2 bath unit was renovated and furnished, including the kitchen, with a specific Parisian vibe in mind.
Although the location and vintage charm were all there, the building was not in ideal shape -- the mechanicals -- from HVAC, to electrical, plumbing, to needed structural updates, peeling plaster, out of level floors, the list was long. Susan and Jeff drew on their expertise to update the issues behind the walls while also preserving much of the original charm that attracted them to the building in the first place -- heart pine floors, vintage mouldings, pocket doors and transoms.
Because this unit was going to be primarily used as an Airbnb, the Klimalas wanted to make it beautiful, maintain the character of the building, while also specifying materials that would last and wouldn’t break the budget. Susan enjoyed the hunt of specifying these items and still coming up with a cohesive creative space that feels a bit French in flavor.
Parisian style décor is all about casual elegance and an eclectic mix of old and new. Susan had fun sourcing some more personal pieces of artwork for the space, creating a dramatic black, white and moody green color scheme for the kitchen and highlighting the living room with pieces to showcase the vintage fireplace and pocket doors.
Photographer: @MargaretRajic
Photo stylist: @Brandidevers
Do you have a new home that has great bones but just doesn’t feel comfortable and you can’t quite figure out why? Contact us here to see how we can help!

Sporty Spa. Texture and pattern from the tile set the backdrop for the soft grey-washed bamboo and custom cast concrete sink. Calm and soothing tones meet active lines and angles- might just be the perfect way to start the day.
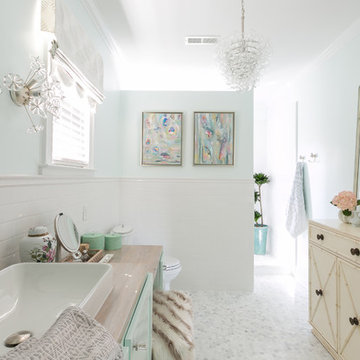
Idée de décoration pour une salle de bain style shabby chic avec des portes de placard turquoises, un mur blanc, un sol en carrelage de terre cuite, une vasque, un plan de toilette en bois et un sol blanc.
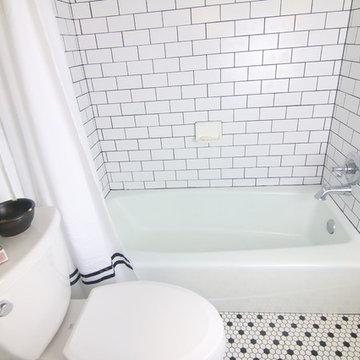
Build Well Construction
Réalisation d'une salle d'eau tradition de taille moyenne avec un placard en trompe-l'oeil, des portes de placard blanches, une baignoire en alcôve, un combiné douche/baignoire, WC séparés, un carrelage noir et blanc, des carreaux de céramique, un mur bleu, un sol en carrelage de terre cuite, une vasque et un plan de toilette en bois.
Réalisation d'une salle d'eau tradition de taille moyenne avec un placard en trompe-l'oeil, des portes de placard blanches, une baignoire en alcôve, un combiné douche/baignoire, WC séparés, un carrelage noir et blanc, des carreaux de céramique, un mur bleu, un sol en carrelage de terre cuite, une vasque et un plan de toilette en bois.
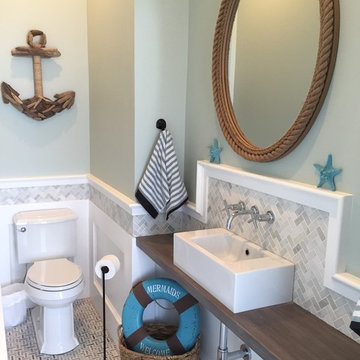
Custom made distressed mahogany counter with driftwood stain
Cette photo montre une petite salle d'eau bord de mer avec un lavabo suspendu, un plan de toilette en bois, WC séparés, un carrelage blanc, un carrelage de pierre, un mur bleu, un sol en carrelage de terre cuite et un placard sans porte.
Cette photo montre une petite salle d'eau bord de mer avec un lavabo suspendu, un plan de toilette en bois, WC séparés, un carrelage blanc, un carrelage de pierre, un mur bleu, un sol en carrelage de terre cuite et un placard sans porte.
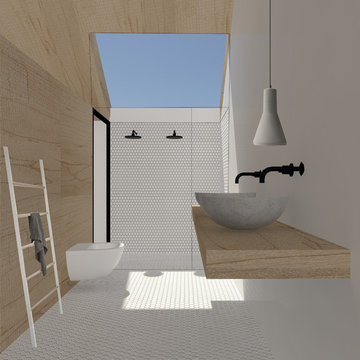
Cette image montre une petite salle de bain principale nordique en bois clair avec une vasque, un placard avec porte à panneau encastré, un plan de toilette en bois, une douche à l'italienne, WC suspendus, un carrelage blanc, mosaïque, un mur blanc et un sol en carrelage de terre cuite.

Description: Bathroom Remodel - Reclaimed Vintage Glass Tile - Photograph: HAUS | Architecture
Cette image montre une petite salle de bain traditionnelle avec une vasque, un placard sans porte, des portes de placard noires, un plan de toilette en bois, un carrelage vert, un carrelage en pâte de verre, un combiné douche/baignoire, un mur vert, un sol en carrelage de terre cuite, un sol blanc et un plan de toilette noir.
Cette image montre une petite salle de bain traditionnelle avec une vasque, un placard sans porte, des portes de placard noires, un plan de toilette en bois, un carrelage vert, un carrelage en pâte de verre, un combiné douche/baignoire, un mur vert, un sol en carrelage de terre cuite, un sol blanc et un plan de toilette noir.

A farmhouse style was achieved in this new construction home by keeping the details clean and simple. Shaker style cabinets and square stair parts moldings set the backdrop for incorporating our clients’ love of Asian antiques. We had fun re-purposing the different pieces she already had: two were made into bathroom vanities; and the turquoise console became the star of the house, welcoming visitors as they walk through the front door.
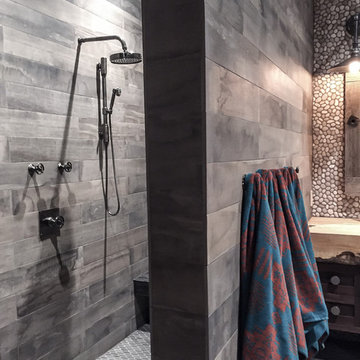
This rustic looking space is extremely low maintenance and durable for use by the retired client’s numerous grandchildren. Using wood look and pebbles tiles gives the bathroom a natural feel that suits this log cabin. Wheel handle controls by Waterworks lends nostalgia along with Navajo patterned towels. The live edge wood counter is custom. Design by Rochelle Lynne Design, Cochrane, Alberta, Canada
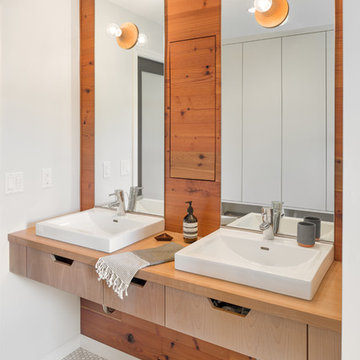
A pair of Good Flock Aurora Lamps give this master bathroom a bit of character. A custom floating vanity with drawers hold a pair of Ikea sinks. The cedar plank wood wall holds an integrated built-in medicine cabinet and makes the whole room glow. Hexagonal tile feels good on your feet.
All photos: Josh Partee Photography
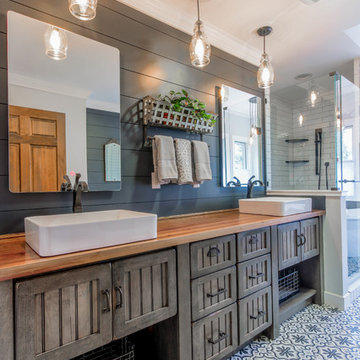
Réalisation d'une salle de bain principale chalet de taille moyenne avec un placard avec porte à panneau encastré, des portes de placard marrons, une baignoire indépendante, une douche d'angle, un mur bleu, un sol en carrelage de terre cuite, une vasque, un plan de toilette en bois, un sol bleu, une cabine de douche à porte battante et un plan de toilette marron.
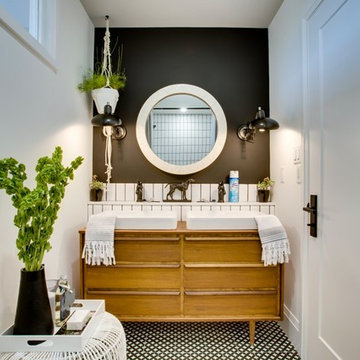
Cette photo montre une petite salle d'eau chic en bois brun avec un placard à porte plane, une baignoire en alcôve, un combiné douche/baignoire, WC séparés, un carrelage blanc, des carreaux de céramique, un mur blanc, un sol en carrelage de terre cuite, une vasque, un plan de toilette en bois, un sol multicolore et une cabine de douche avec un rideau.
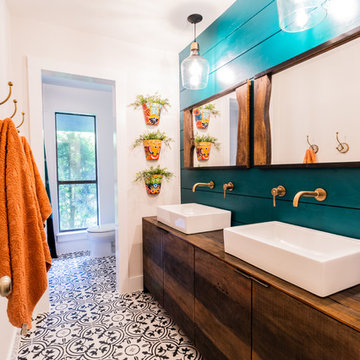
Inspiration pour une salle de bain ethnique en bois brun avec un placard à porte plane, un mur bleu, un sol en carrelage de terre cuite, une vasque, un plan de toilette en bois, un sol multicolore, un plan de toilette marron et du carrelage bicolore.
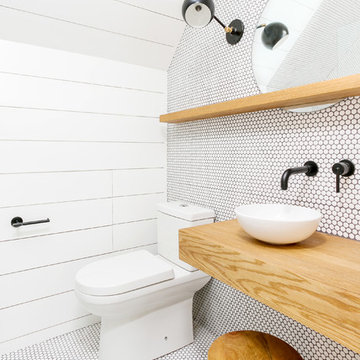
Photography by Colin Grey Voigt
Cette photo montre une salle de bain tendance avec un carrelage blanc, mosaïque, un mur blanc, un sol en carrelage de terre cuite, une vasque, un plan de toilette en bois, un sol blanc et un plan de toilette marron.
Cette photo montre une salle de bain tendance avec un carrelage blanc, mosaïque, un mur blanc, un sol en carrelage de terre cuite, une vasque, un plan de toilette en bois, un sol blanc et un plan de toilette marron.
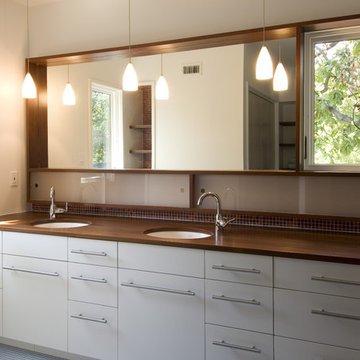
Photos by Casey Woods
Réalisation d'une salle de bain principale minimaliste de taille moyenne avec un plan de toilette en bois, un placard à porte plane, des portes de placard blanches, un carrelage bleu, un carrelage marron, mosaïque, un mur beige, un sol en carrelage de terre cuite, un lavabo encastré, un sol bleu et un plan de toilette marron.
Réalisation d'une salle de bain principale minimaliste de taille moyenne avec un plan de toilette en bois, un placard à porte plane, des portes de placard blanches, un carrelage bleu, un carrelage marron, mosaïque, un mur beige, un sol en carrelage de terre cuite, un lavabo encastré, un sol bleu et un plan de toilette marron.
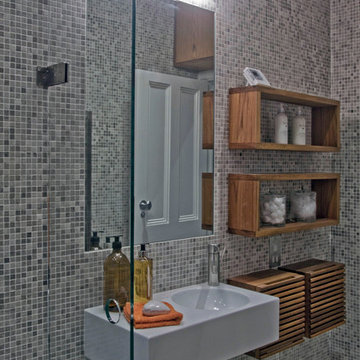
Inter Urban Studios
Inspiration pour une petite salle d'eau minimaliste en bois foncé avec une vasque, un placard sans porte, un plan de toilette en bois, une douche ouverte, WC suspendus, un carrelage gris, mosaïque, un mur gris et un sol en carrelage de terre cuite.
Inspiration pour une petite salle d'eau minimaliste en bois foncé avec une vasque, un placard sans porte, un plan de toilette en bois, une douche ouverte, WC suspendus, un carrelage gris, mosaïque, un mur gris et un sol en carrelage de terre cuite.

Sporty Spa. Texture and pattern from the tile set the backdrop for the soft grey-washed bamboo and custom cast concrete sink. Calm and soothing tones meet active lines and angles- might just be the perfect way to start the day.
Idées déco de salles de bain avec un sol en carrelage de terre cuite et un plan de toilette en bois
1