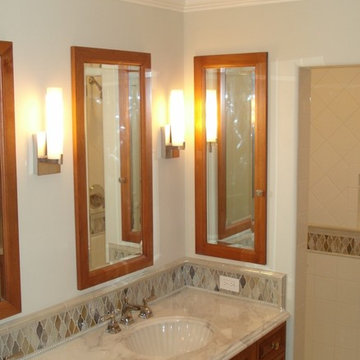Idées déco de salles de bain avec un sol en carrelage de terre cuite et un plan de toilette en onyx
Trier par :
Budget
Trier par:Populaires du jour
1 - 20 sur 86 photos
1 sur 3

Guest bathroom with 3 x 6 tile wainscoting, black and white hex mosaic tile floor, white inset cabinetry with carrara marble. Polished chrome hardware accents. Shampoo niche features exterior of original home.
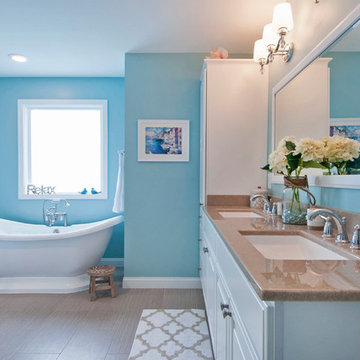
Cette photo montre une grande salle de bain principale bord de mer avec un placard en trompe-l'oeil, des portes de placard blanches, une baignoire indépendante, une douche d'angle, WC séparés, un mur bleu, un sol en carrelage de terre cuite, un lavabo intégré, un plan de toilette en onyx, un sol marron et une cabine de douche à porte battante.
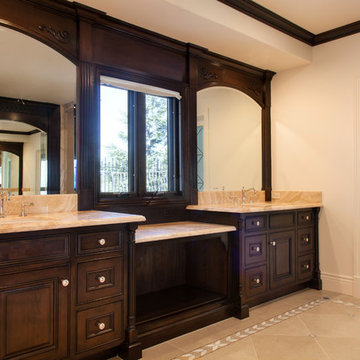
Luxurious modern take on a traditional white Italian villa. An entry with a silver domed ceiling, painted moldings in patterns on the walls and mosaic marble flooring create a luxe foyer. Into the formal living room, cool polished Crema Marfil marble tiles contrast with honed carved limestone fireplaces throughout the home, including the outdoor loggia. Ceilings are coffered with white painted
crown moldings and beams, or planked, and the dining room has a mirrored ceiling. Bathrooms are white marble tiles and counters, with dark rich wood stains or white painted. The hallway leading into the master bedroom is designed with barrel vaulted ceilings and arched paneled wood stained doors. The master bath and vestibule floor is covered with a carpet of patterned mosaic marbles, and the interior doors to the large walk in master closets are made with leaded glass to let in the light. The master bedroom has dark walnut planked flooring, and a white painted fireplace surround with a white marble hearth.
The kitchen features white marbles and white ceramic tile backsplash, white painted cabinetry and a dark stained island with carved molding legs. Next to the kitchen, the bar in the family room has terra cotta colored marble on the backsplash and counter over dark walnut cabinets. Wrought iron staircase leading to the more modern media/family room upstairs.
Project Location: North Ranch, Westlake, California. Remodel designed by Maraya Interior Design. From their beautiful resort town of Ojai, they serve clients in Montecito, Hope Ranch, Malibu, Westlake and Calabasas, across the tri-county areas of Santa Barbara, Ventura and Los Angeles, south to Hidden Hills- north through Solvang and more.
ArcDesign Architects
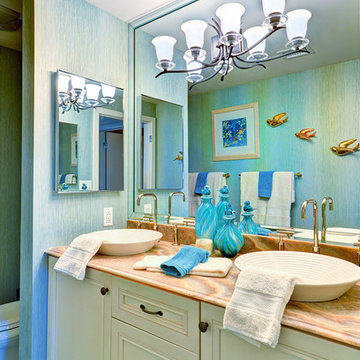
Mike Irby Photography
Idées déco pour une douche en alcôve principale bord de mer de taille moyenne avec une vasque, un placard avec porte à panneau encastré, des portes de placard blanches, un plan de toilette en onyx, un carrelage beige, un mur bleu et un sol en carrelage de terre cuite.
Idées déco pour une douche en alcôve principale bord de mer de taille moyenne avec une vasque, un placard avec porte à panneau encastré, des portes de placard blanches, un plan de toilette en onyx, un carrelage beige, un mur bleu et un sol en carrelage de terre cuite.
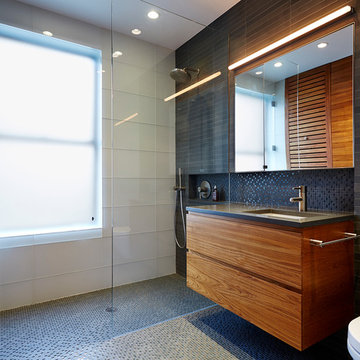
Inspiration pour une grande douche en alcôve principale minimaliste en bois brun avec un plan de toilette en onyx, un carrelage noir, un mur noir et un sol en carrelage de terre cuite.
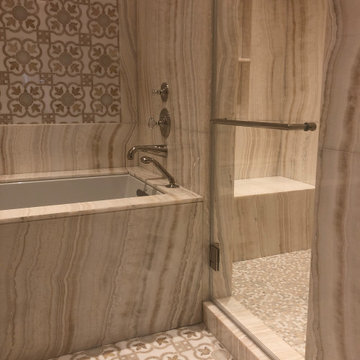
Ivory onyx slab and mosaic bathroom
Aménagement d'une douche en alcôve principale classique de taille moyenne avec un placard avec porte à panneau encastré, des portes de placard beiges, une baignoire encastrée, WC à poser, un carrelage beige, des dalles de pierre, un mur beige, un sol en carrelage de terre cuite, un lavabo encastré, un plan de toilette en onyx, un sol beige, une cabine de douche à porte battante, un plan de toilette beige, des toilettes cachées, meuble simple vasque et meuble-lavabo encastré.
Aménagement d'une douche en alcôve principale classique de taille moyenne avec un placard avec porte à panneau encastré, des portes de placard beiges, une baignoire encastrée, WC à poser, un carrelage beige, des dalles de pierre, un mur beige, un sol en carrelage de terre cuite, un lavabo encastré, un plan de toilette en onyx, un sol beige, une cabine de douche à porte battante, un plan de toilette beige, des toilettes cachées, meuble simple vasque et meuble-lavabo encastré.
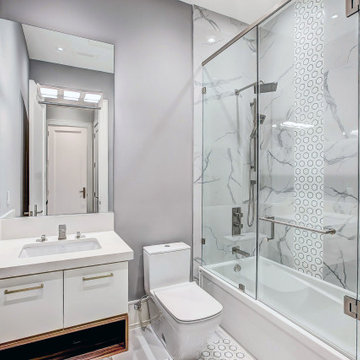
Bathroom view
Réalisation d'une grande salle de bain avec un placard à porte plane, des portes de placard blanches, une baignoire en alcôve, WC à poser, un carrelage gris, des carreaux de céramique, un mur blanc, un sol en carrelage de terre cuite, un plan vasque, un plan de toilette en onyx, un sol blanc, une cabine de douche à porte battante, un plan de toilette blanc, des toilettes cachées, meuble simple vasque, meuble-lavabo encastré, un plafond décaissé et du lambris.
Réalisation d'une grande salle de bain avec un placard à porte plane, des portes de placard blanches, une baignoire en alcôve, WC à poser, un carrelage gris, des carreaux de céramique, un mur blanc, un sol en carrelage de terre cuite, un plan vasque, un plan de toilette en onyx, un sol blanc, une cabine de douche à porte battante, un plan de toilette blanc, des toilettes cachées, meuble simple vasque, meuble-lavabo encastré, un plafond décaissé et du lambris.
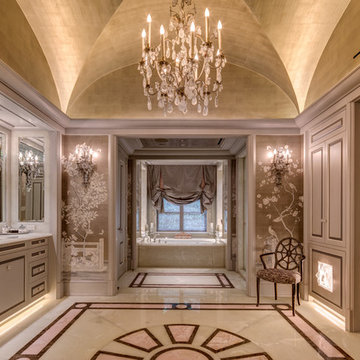
The pattern of the Black Sea marble inlay in the Pakistani pink and white onyx was channeled in the panels of the millwork of Her Master Bath. The tub plinth, niches and shower walls are also pink and white onyx.
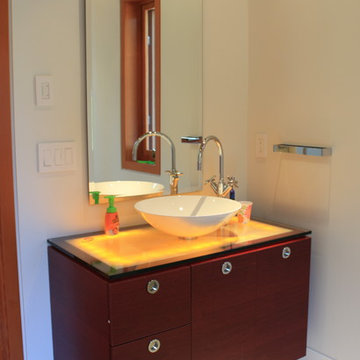
Photographed by Sophie C.
Exemple d'une grande salle d'eau tendance en bois brun avec un placard à porte plane, un plan de toilette en onyx, un carrelage blanc, un mur gris, un sol en carrelage de terre cuite, une vasque, un sol multicolore et un plan de toilette jaune.
Exemple d'une grande salle d'eau tendance en bois brun avec un placard à porte plane, un plan de toilette en onyx, un carrelage blanc, un mur gris, un sol en carrelage de terre cuite, une vasque, un sol multicolore et un plan de toilette jaune.
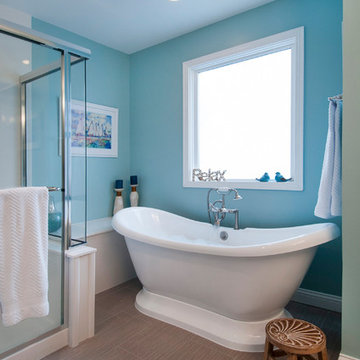
Cette photo montre une grande salle de bain principale bord de mer avec un placard en trompe-l'oeil, des portes de placard blanches, une baignoire indépendante, une douche d'angle, WC séparés, un mur bleu, un sol en carrelage de terre cuite, un lavabo intégré, un plan de toilette en onyx, un sol marron et une cabine de douche à porte battante.
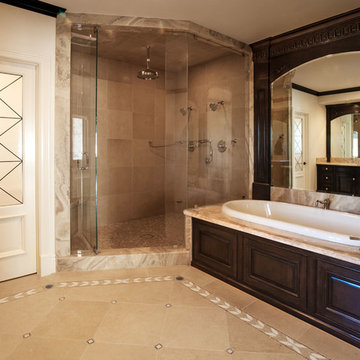
Luxurious modern take on a traditional white Italian villa. An entry with a silver domed ceiling, painted moldings in patterns on the walls and mosaic marble flooring create a luxe foyer. Into the formal living room, cool polished Crema Marfil marble tiles contrast with honed carved limestone fireplaces throughout the home, including the outdoor loggia. Ceilings are coffered with white painted
crown moldings and beams, or planked, and the dining room has a mirrored ceiling. Bathrooms are white marble tiles and counters, with dark rich wood stains or white painted. The hallway leading into the master bedroom is designed with barrel vaulted ceilings and arched paneled wood stained doors. The master bath and vestibule floor is covered with a carpet of patterned mosaic marbles, and the interior doors to the large walk in master closets are made with leaded glass to let in the light. The master bedroom has dark walnut planked flooring, and a white painted fireplace surround with a white marble hearth.
The kitchen features white marbles and white ceramic tile backsplash, white painted cabinetry and a dark stained island with carved molding legs. Next to the kitchen, the bar in the family room has terra cotta colored marble on the backsplash and counter over dark walnut cabinets. Wrought iron staircase leading to the more modern media/family room upstairs.
Project Location: North Ranch, Westlake, California. Remodel designed by Maraya Interior Design. From their beautiful resort town of Ojai, they serve clients in Montecito, Hope Ranch, Malibu, Westlake and Calabasas, across the tri-county areas of Santa Barbara, Ventura and Los Angeles, south to Hidden Hills- north through Solvang and more.
ArcDesign Architects
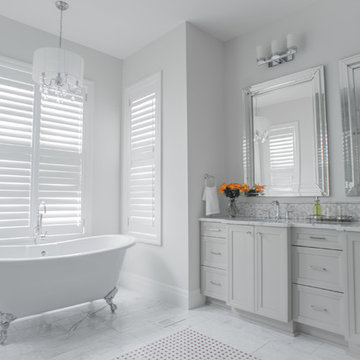
Kelly Taylor Photography
Cette photo montre une grande salle de bain principale chic avec un placard avec porte à panneau surélevé, un plan de toilette en onyx, une baignoire sur pieds, un carrelage gris, une plaque de galets, un mur gris, un sol en carrelage de terre cuite et des portes de placard grises.
Cette photo montre une grande salle de bain principale chic avec un placard avec porte à panneau surélevé, un plan de toilette en onyx, une baignoire sur pieds, un carrelage gris, une plaque de galets, un mur gris, un sol en carrelage de terre cuite et des portes de placard grises.
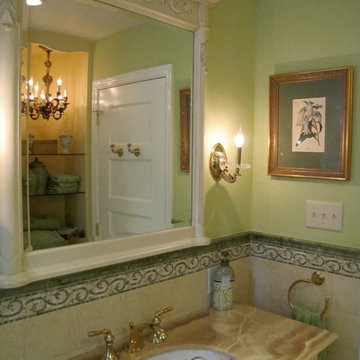
Réalisation d'une petite douche en alcôve principale tradition avec un placard en trompe-l'oeil, des portes de placard blanches, WC séparés, un carrelage jaune, du carrelage en pierre calcaire, un mur vert, un sol en carrelage de terre cuite, un lavabo encastré, un plan de toilette en onyx, un sol jaune, une cabine de douche à porte battante et un plan de toilette jaune.
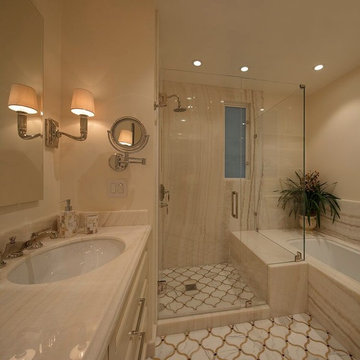
Completely redesigned and expanded master bathroom fit for two occupants with shower and bathing options for both. Separate water closet with wall-mount toilet, luxe onyx walls, countertops and tub deck. Marble mosaic floors and bookcase for bathtub. Interior Architecture/Design by Two Dragonflies SF, Inc. (Cheryl DuCote, Susan Marazza), General Contractor Peter Downey Construction Company, Inc., All Natural Stone & Tile, Eric Rorer Photography
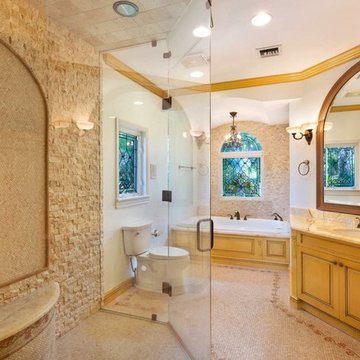
Bathroom
Cette image montre une salle de bain principale méditerranéenne en bois clair de taille moyenne avec un placard avec porte à panneau surélevé, une baignoire posée, une douche d'angle, WC à poser, un carrelage beige, un carrelage de pierre, un mur beige, un sol en carrelage de terre cuite, un lavabo encastré, un plan de toilette en onyx, un sol beige, une cabine de douche à porte battante et un plan de toilette beige.
Cette image montre une salle de bain principale méditerranéenne en bois clair de taille moyenne avec un placard avec porte à panneau surélevé, une baignoire posée, une douche d'angle, WC à poser, un carrelage beige, un carrelage de pierre, un mur beige, un sol en carrelage de terre cuite, un lavabo encastré, un plan de toilette en onyx, un sol beige, une cabine de douche à porte battante et un plan de toilette beige.
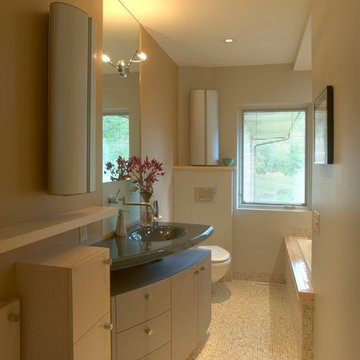
Soft, fluid curves and a combination of standard and custom cabinetry maximize space in this bathroom. The purchased aluminum oval-shaped cabinets provide ample storage while offering an eye-catching design element. The onyx mosaic baseboard was designed to be flush with the wall in order to avoid the dust catching lip of a standard detail. Photographer: Zane Williams Photography
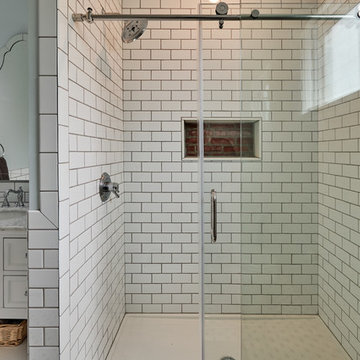
Guest bathroom with 3 x 6 tile wainscoting, black and white hex mosaic tile floor, white inset cabinetry with carrara marble. Polished chrome hardware accents. Shampoo niche features exterior of original home.
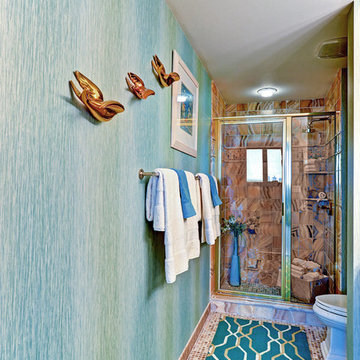
Mike Irby Photography
Aménagement d'une douche en alcôve principale classique de taille moyenne avec une vasque, un plan de toilette en onyx, un carrelage beige, un mur bleu et un sol en carrelage de terre cuite.
Aménagement d'une douche en alcôve principale classique de taille moyenne avec une vasque, un plan de toilette en onyx, un carrelage beige, un mur bleu et un sol en carrelage de terre cuite.
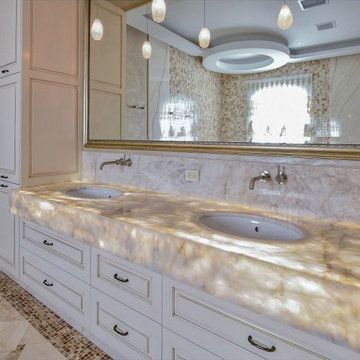
Idée de décoration pour une grande douche en alcôve principale méditerranéenne avec un placard avec porte à panneau surélevé, des portes de placard blanches, un bain bouillonnant, un bidet, un carrelage beige, mosaïque, un mur beige, un sol en carrelage de terre cuite, un lavabo encastré, un plan de toilette en onyx, un sol beige, aucune cabine et un plan de toilette blanc.
Idées déco de salles de bain avec un sol en carrelage de terre cuite et un plan de toilette en onyx
1
