Idées déco de salles de bain avec un sol en carrelage de terre cuite et un sol en galet
Trier par :
Budget
Trier par:Populaires du jour
1 - 20 sur 26 304 photos
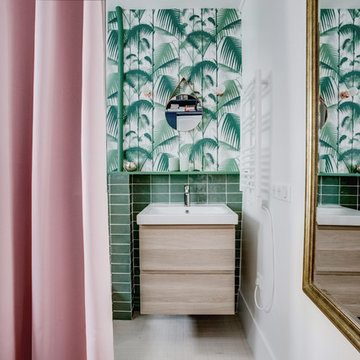
Aménagement d'une salle de bain contemporaine en bois clair avec un placard à porte plane, un carrelage vert, un mur blanc, un sol en carrelage de terre cuite, un plan vasque et un sol blanc.
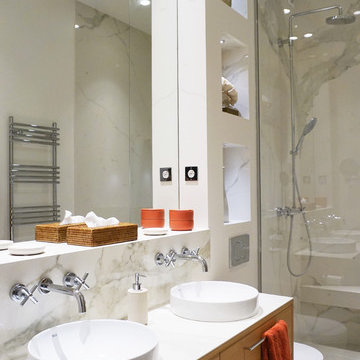
Réalisation d'une salle de bain design en bois brun avec un placard à porte plane, une douche d'angle, WC suspendus, un carrelage blanc, un mur blanc, un sol en carrelage de terre cuite, un sol gris et un plan de toilette blanc.
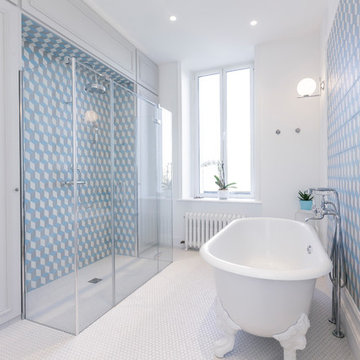
Aménagement d'une grande salle de bain classique avec une baignoire sur pieds, une douche à l'italienne, un carrelage bleu, des carreaux de béton, un sol en carrelage de terre cuite, un sol blanc, une cabine de douche à porte battante et un mur blanc.

Une belle salle d'eau résolument zen !
Une jolie mosaïque en pierre au sol, répondant à des carreaux non lisses aux multiples dégradés bleu-vert aux murs !
https://www.nevainteriordesign.com/
http://www.cotemaison.fr/avant-apres/diaporama/appartement-paris-15-renovation-ancien-duplex-vintage_31044.html
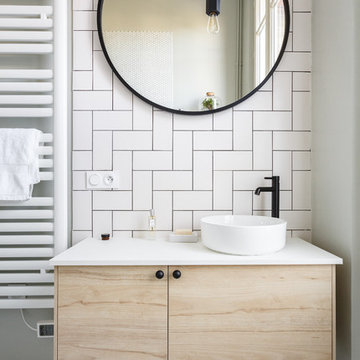
Stephane Vasco
Cette photo montre une salle de bain principale scandinave en bois clair de taille moyenne avec un carrelage blanc, un sol en carrelage de terre cuite, une vasque, un sol blanc, un plan de toilette blanc, un placard à porte plane, une baignoire posée, un combiné douche/baignoire, WC séparés, des carreaux de porcelaine, un mur blanc, un plan de toilette en surface solide et une cabine de douche à porte battante.
Cette photo montre une salle de bain principale scandinave en bois clair de taille moyenne avec un carrelage blanc, un sol en carrelage de terre cuite, une vasque, un sol blanc, un plan de toilette blanc, un placard à porte plane, une baignoire posée, un combiné douche/baignoire, WC séparés, des carreaux de porcelaine, un mur blanc, un plan de toilette en surface solide et une cabine de douche à porte battante.
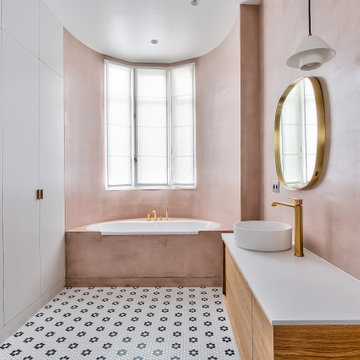
Cette photo montre une salle de bain tendance en bois brun pour enfant avec un placard à porte plane, une baignoire posée, un mur rose, un sol en carrelage de terre cuite, une vasque, un sol multicolore, un plan de toilette blanc, meuble simple vasque et meuble-lavabo suspendu.
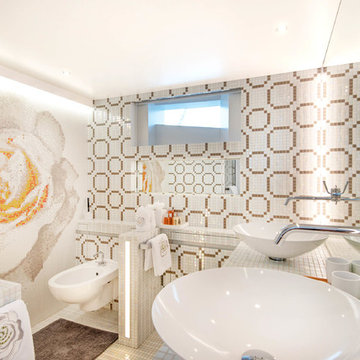
jean marc vendetti
Cette photo montre une salle de bain tendance avec un carrelage multicolore, un sol en carrelage de terre cuite, une vasque, un plan de toilette en carrelage, un sol blanc et un plan de toilette blanc.
Cette photo montre une salle de bain tendance avec un carrelage multicolore, un sol en carrelage de terre cuite, une vasque, un plan de toilette en carrelage, un sol blanc et un plan de toilette blanc.

Inspiration pour une salle de bain principale design avec une baignoire indépendante, un carrelage noir et blanc, un mur gris, un sol en galet, un lavabo intégré, un plan de toilette en bois, un sol gris et un plan de toilette marron.

Cette image montre une salle de bain principale design en bois brun avec un carrelage blanc, une grande vasque, un plan de toilette en bois, mosaïque, un mur vert, un sol en carrelage de terre cuite, un sol blanc et un placard à porte plane.
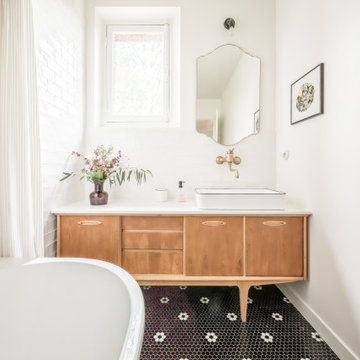
Idée de décoration pour une salle de bain design en bois brun avec un placard à porte plane, un carrelage blanc, un mur blanc, un sol en carrelage de terre cuite, une vasque, un sol noir, un plan de toilette blanc, meuble simple vasque et meuble-lavabo sur pied.
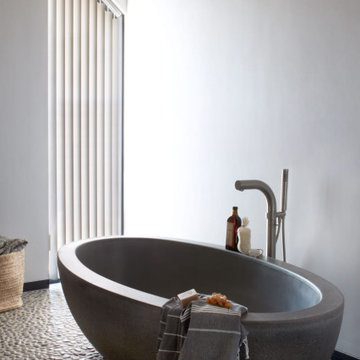
Idées déco pour une grande salle de bain contemporaine avec une baignoire indépendante, un mur blanc, un sol en galet et un sol gris.

Forever Plaid!
Full bath with unique grey plaid tile on the floor and subway tile in the bathtub/shower area.
Exemple d'une salle de bain bord de mer avec un placard à porte shaker, des portes de placard blanches, une baignoire en alcôve, un combiné douche/baignoire, un mur vert, un sol en carrelage de terre cuite, un lavabo encastré, un sol multicolore, une cabine de douche avec un rideau, un plan de toilette blanc, meuble simple vasque et meuble-lavabo sur pied.
Exemple d'une salle de bain bord de mer avec un placard à porte shaker, des portes de placard blanches, une baignoire en alcôve, un combiné douche/baignoire, un mur vert, un sol en carrelage de terre cuite, un lavabo encastré, un sol multicolore, une cabine de douche avec un rideau, un plan de toilette blanc, meuble simple vasque et meuble-lavabo sur pied.
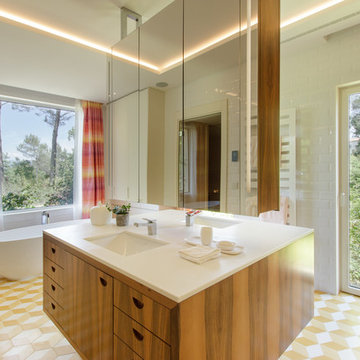
wearebuff.com, Frederic Baillod
Inspiration pour une salle de bain principale vintage en bois brun avec un placard à porte plane, une baignoire indépendante, un carrelage blanc, un carrelage métro, un mur blanc, un sol en carrelage de terre cuite, un lavabo encastré, un sol jaune et un plan de toilette blanc.
Inspiration pour une salle de bain principale vintage en bois brun avec un placard à porte plane, une baignoire indépendante, un carrelage blanc, un carrelage métro, un mur blanc, un sol en carrelage de terre cuite, un lavabo encastré, un sol jaune et un plan de toilette blanc.

Inspiration pour une salle d'eau design de taille moyenne avec un placard à porte plane, des portes de placard rouges, une baignoire en alcôve, un combiné douche/baignoire, WC séparés, un carrelage blanc, mosaïque, un mur blanc, un sol en carrelage de terre cuite, un sol jaune, un lavabo encastré, un plan de toilette en quartz modifié et aucune cabine.

Exemple d'une salle de bain chic avec un placard à porte shaker, des portes de placard grises, un mur blanc, un sol en carrelage de terre cuite, un lavabo encastré, un sol gris, un plan de toilette blanc, meuble simple vasque, meuble-lavabo encastré et du lambris de bois.

Download our free ebook, Creating the Ideal Kitchen. DOWNLOAD NOW
This master bath remodel is the cat's meow for more than one reason! The materials in the room are soothing and give a nice vintage vibe in keeping with the rest of the home. We completed a kitchen remodel for this client a few years’ ago and were delighted when she contacted us for help with her master bath!
The bathroom was fine but was lacking in interesting design elements, and the shower was very small. We started by eliminating the shower curb which allowed us to enlarge the footprint of the shower all the way to the edge of the bathtub, creating a modified wet room. The shower is pitched toward a linear drain so the water stays in the shower. A glass divider allows for the light from the window to expand into the room, while a freestanding tub adds a spa like feel.
The radiator was removed and both heated flooring and a towel warmer were added to provide heat. Since the unit is on the top floor in a multi-unit building it shares some of the heat from the floors below, so this was a great solution for the space.
The custom vanity includes a spot for storing styling tools and a new built in linen cabinet provides plenty of the storage. The doors at the top of the linen cabinet open to stow away towels and other personal care products, and are lighted to ensure everything is easy to find. The doors below are false doors that disguise a hidden storage area. The hidden storage area features a custom litterbox pull out for the homeowner’s cat! Her kitty enters through the cutout, and the pull out drawer allows for easy clean ups.
The materials in the room – white and gray marble, charcoal blue cabinetry and gold accents – have a vintage vibe in keeping with the rest of the home. Polished nickel fixtures and hardware add sparkle, while colorful artwork adds some life to the space.

This guest bath has a light and airy feel with an organic element and pop of color. The custom vanity is in a midtown jade aqua-green PPG paint Holy Glen. It provides ample storage while giving contrast to the white and brass elements. A playful use of mixed metal finishes gives the bathroom an up-dated look. The 3 light sconce is gold and black with glass globes that tie the gold cross handle plumbing fixtures and matte black hardware and bathroom accessories together. The quartz countertop has gold veining that adds additional warmth to the space. The acacia wood framed mirror with a natural interior edge gives the bathroom an organic warm feel that carries into the curb-less shower through the use of warn toned river rock. White subway tile in an offset pattern is used on all three walls in the shower and carried over to the vanity backsplash. The shower has a tall niche with quartz shelves providing lots of space for storing shower necessities. The river rock from the shower floor is carried to the back of the niche to add visual interest to the white subway shower wall as well as a black Schluter edge detail. The shower has a frameless glass rolling shower door with matte black hardware to give the this smaller bathroom an open feel and allow the natural light in. There is a gold handheld shower fixture with a cross handle detail that looks amazing against the white subway tile wall. The white Sherwin Williams Snowbound walls are the perfect backdrop to showcase the design elements of the bathroom.
Photography by LifeCreated.

Main Floor Photography
Cette image montre une salle de bain traditionnelle de taille moyenne avec un lavabo encastré, une douche ouverte, un carrelage gris, des carreaux de porcelaine, un sol en galet, un mur beige et aucune cabine.
Cette image montre une salle de bain traditionnelle de taille moyenne avec un lavabo encastré, une douche ouverte, un carrelage gris, des carreaux de porcelaine, un sol en galet, un mur beige et aucune cabine.

A slab of Caribbean Calcite adorns one shower wall while classic, larger 3x12 white subway tiles accompany the other. The shower floor is a Ming Green stone mosaic that complements the slab perfectly.
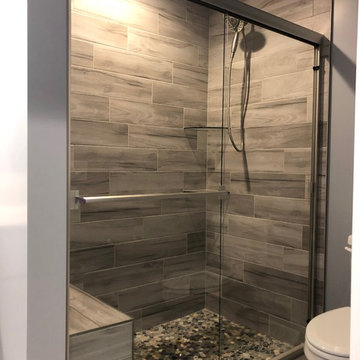
Réalisation d'une salle de bain principale de taille moyenne avec une douche d'angle, un carrelage gris, des carreaux de céramique, un mur beige, un sol en galet, un sol multicolore et une cabine de douche à porte coulissante.
Idées déco de salles de bain avec un sol en carrelage de terre cuite et un sol en galet
1