Idées déco de salles de bain avec WC séparés et un sol en carrelage de terre cuite
Trier par :
Budget
Trier par:Populaires du jour
1 - 20 sur 5 457 photos
1 sur 3
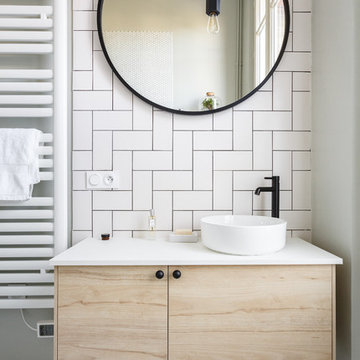
Stephane Vasco
Cette photo montre une salle de bain principale scandinave en bois clair de taille moyenne avec un carrelage blanc, un sol en carrelage de terre cuite, une vasque, un sol blanc, un plan de toilette blanc, un placard à porte plane, une baignoire posée, un combiné douche/baignoire, WC séparés, des carreaux de porcelaine, un mur blanc, un plan de toilette en surface solide et une cabine de douche à porte battante.
Cette photo montre une salle de bain principale scandinave en bois clair de taille moyenne avec un carrelage blanc, un sol en carrelage de terre cuite, une vasque, un sol blanc, un plan de toilette blanc, un placard à porte plane, une baignoire posée, un combiné douche/baignoire, WC séparés, des carreaux de porcelaine, un mur blanc, un plan de toilette en surface solide et une cabine de douche à porte battante.

Exemple d'une salle de bain bord de mer avec un lavabo encastré, des portes de placard noires, une baignoire en alcôve, un combiné douche/baignoire, WC séparés, un carrelage blanc, un carrelage métro, un sol en carrelage de terre cuite, un placard avec porte à panneau encastré, un sol multicolore et du carrelage bicolore.

The owners of this small condo came to use looking to add more storage to their bathroom. To do so, we built out the area to the left of the shower to create a full height “dry niche” for towels and other items to be stored. We also included a large storage cabinet above the toilet, finished with the same distressed wood as the two-drawer vanity.
We used a hex-patterned mosaic for the flooring and large format 24”x24” tiles in the shower and niche. The green paint chosen for the wall compliments the light gray finishes and provides a contrast to the other bright white elements.
Designed by Chi Renovation & Design who also serve the Chicagoland area and it's surrounding suburbs, with an emphasis on the North Side and North Shore. You'll find their work from the Loop through Lincoln Park, Skokie, Evanston, Humboldt Park, Wilmette, and all of the way up to Lake Forest.
For more about Chi Renovation & Design, click here: https://www.chirenovation.com/
To learn more about this project, click here: https://www.chirenovation.com/portfolio/noble-square-bathroom/
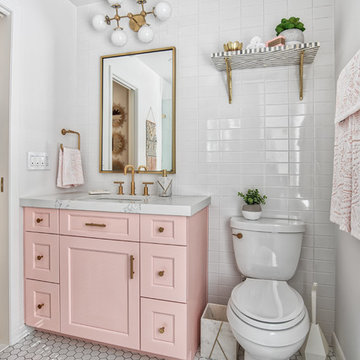
A different angle of this pink bathroom vanity and toilet with decorative shelf.
Photos by Chris Veith.
Idées déco pour une salle de bain principale classique de taille moyenne avec WC séparés, un carrelage blanc, un carrelage métro, un mur blanc, un sol en carrelage de terre cuite, un sol blanc, un plan de toilette blanc, un placard avec porte à panneau encastré et un lavabo encastré.
Idées déco pour une salle de bain principale classique de taille moyenne avec WC séparés, un carrelage blanc, un carrelage métro, un mur blanc, un sol en carrelage de terre cuite, un sol blanc, un plan de toilette blanc, un placard avec porte à panneau encastré et un lavabo encastré.

Unglazed porcelain – There is no glazing or any other coating applied to the tile. Their color is the same on the face of the tile as it is on the back resulting in very durable tiles that do not show the effects of heavy traffic. The most common unglazed tiles are the red quarry tiles or the granite looking porcelain ceramic tiles used in heavy commercial areas. Historic matches to the original tiles made from 1890 - 1930's. Subway Ceramic floor tiles are made of the highest quality unglazed porcelain and carefully arranged on a fiber mesh as one square foot sheets. A complimentary black hex is also in stock in both sizes and available by the sheet for creating borders and accent designs.
Subway Ceramics offers vintage tile is 3/8" thick, with a flat surface and square edges. The Subway Ceramics collection of traditional subway tile, moldings and accessories.

Complete Gut and Renovation Powder Room in this Miami Penthouse
Custom Built in Marble Wall Mounted Counter Sink
Exemple d'une salle de bain bord de mer de taille moyenne pour enfant avec un placard à porte plane, des portes de placard marrons, une baignoire posée, WC séparés, un carrelage blanc, du carrelage en marbre, un mur gris, un sol en carrelage de terre cuite, un lavabo posé, un plan de toilette en marbre, un sol blanc, un plan de toilette blanc, des toilettes cachées, meuble simple vasque, meuble-lavabo sur pied, un plafond en papier peint, du papier peint et une douche ouverte.
Exemple d'une salle de bain bord de mer de taille moyenne pour enfant avec un placard à porte plane, des portes de placard marrons, une baignoire posée, WC séparés, un carrelage blanc, du carrelage en marbre, un mur gris, un sol en carrelage de terre cuite, un lavabo posé, un plan de toilette en marbre, un sol blanc, un plan de toilette blanc, des toilettes cachées, meuble simple vasque, meuble-lavabo sur pied, un plafond en papier peint, du papier peint et une douche ouverte.

A two-bed, two-bath condo located in the Historic Capitol Hill neighborhood of Washington, DC was reimagined with the clean lined sensibilities and celebration of beautiful materials found in Mid-Century Modern designs. A soothing gray-green color palette sets the backdrop for cherry cabinetry and white oak floors. Specialty lighting, handmade tile, and a slate clad corner fireplace further elevate the space. A new Trex deck with cable railing system connects the home to the outdoors.
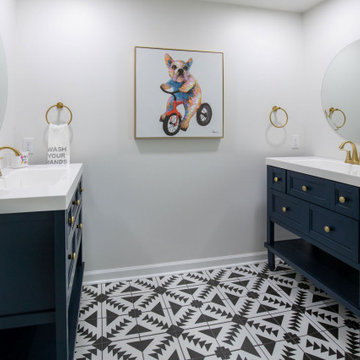
Cette image montre une salle de bain traditionnelle de taille moyenne pour enfant avec un placard à porte shaker, des portes de placard bleues, une baignoire en alcôve, un combiné douche/baignoire, WC séparés, un carrelage blanc, un carrelage métro, un mur blanc, un sol en carrelage de terre cuite, un lavabo encastré, un plan de toilette en quartz modifié, un sol noir, une cabine de douche avec un rideau, un plan de toilette blanc, une niche, meuble double vasque et meuble-lavabo sur pied.

Master bathroom has farmhouse charm with nickelboard walls, a basketweave mosaic floor, and a custom oak vanity.
Idées déco pour une salle de bain principale en bois clair de taille moyenne avec WC séparés, un mur beige, un sol en carrelage de terre cuite, un lavabo encastré, un plan de toilette en stéatite, un plan de toilette noir, meuble simple vasque, meuble-lavabo sur pied, du lambris de bois, un placard à porte plane, une baignoire en alcôve et un sol gris.
Idées déco pour une salle de bain principale en bois clair de taille moyenne avec WC séparés, un mur beige, un sol en carrelage de terre cuite, un lavabo encastré, un plan de toilette en stéatite, un plan de toilette noir, meuble simple vasque, meuble-lavabo sur pied, du lambris de bois, un placard à porte plane, une baignoire en alcôve et un sol gris.

An outdated 1920's bathroom in Bayside Queens was turned into a refreshed, classic and timeless space that utilized the very limited space to its maximum capacity. The cabinets were once outdated and a dark brown that made the space look even smaller. Now, they are a bright white, accompanied by white subway tile, a light quartzite countertop and polished chrome hardware throughout. What made all the difference was the use of the tiny hex tile floors. We were also diligent to keep the shower enclosure a clear glass and stainless steel.

Marcell Puzsar
Aménagement d'une petite salle d'eau classique avec une baignoire d'angle, un combiné douche/baignoire, WC séparés, un carrelage blanc, des carreaux de porcelaine, un mur bleu, un sol en carrelage de terre cuite, une vasque, un sol blanc et une cabine de douche avec un rideau.
Aménagement d'une petite salle d'eau classique avec une baignoire d'angle, un combiné douche/baignoire, WC séparés, un carrelage blanc, des carreaux de porcelaine, un mur bleu, un sol en carrelage de terre cuite, une vasque, un sol blanc et une cabine de douche avec un rideau.

Landmarked townhouse gut renovation. Master bathroom with white wainscoting, subway tile, and black and white design.
Idées déco pour une salle de bain principale industrielle de taille moyenne avec une baignoire posée, un combiné douche/baignoire, WC séparés, un carrelage blanc, un carrelage métro, un mur blanc, un sol en carrelage de terre cuite, une grande vasque, un sol blanc et une cabine de douche avec un rideau.
Idées déco pour une salle de bain principale industrielle de taille moyenne avec une baignoire posée, un combiné douche/baignoire, WC séparés, un carrelage blanc, un carrelage métro, un mur blanc, un sol en carrelage de terre cuite, une grande vasque, un sol blanc et une cabine de douche avec un rideau.
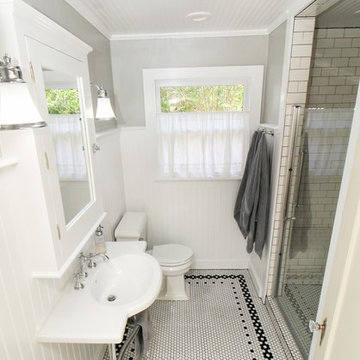
Designed by: Robby & Lisa Griffin
Photos by: Desired Photo
Idées déco pour une petite salle de bain campagne avec un placard à porte shaker, des portes de placard blanches, WC séparés, un carrelage blanc, un carrelage métro, un mur gris, un sol en carrelage de terre cuite, un lavabo de ferme, un sol blanc et une cabine de douche à porte battante.
Idées déco pour une petite salle de bain campagne avec un placard à porte shaker, des portes de placard blanches, WC séparés, un carrelage blanc, un carrelage métro, un mur gris, un sol en carrelage de terre cuite, un lavabo de ferme, un sol blanc et une cabine de douche à porte battante.
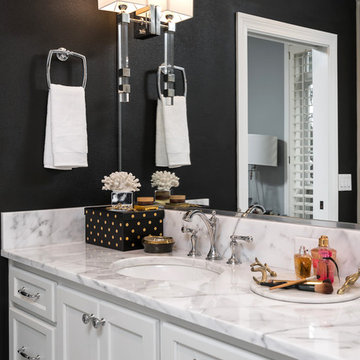
Cette image montre une douche en alcôve principale traditionnelle de taille moyenne avec un placard à porte plane, des portes de placard blanches, une baignoire indépendante, WC séparés, un carrelage noir et blanc, mosaïque, un mur noir, un sol en carrelage de terre cuite, un lavabo encastré et un plan de toilette en marbre.
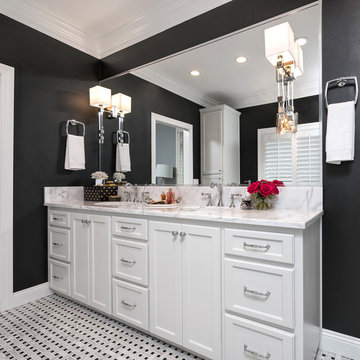
Idées déco pour une douche en alcôve principale classique de taille moyenne avec un placard à porte plane, des portes de placard blanches, une baignoire indépendante, WC séparés, un carrelage noir et blanc, mosaïque, un mur noir, un sol en carrelage de terre cuite, un lavabo encastré et un plan de toilette en marbre.
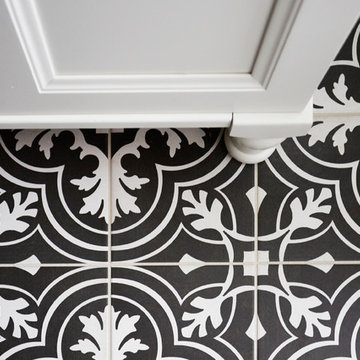
Free ebook, CREATING THE IDEAL KITCHEN
Download now → http://bit.ly/idealkitchen
The hall bath for this client started out a little dated with its 1970’s color scheme and general wear and tear, but check out the transformation!
The floor is really the focal point here, it kind of works the same way wallpaper would, but -- it’s on the floor. I love this graphic tile, patterned after Moroccan encaustic, or cement tile, but this one is actually porcelain at a very affordable price point and much easier to install than cement tile.
Once we had homeowner buy-in on the floor choice, the rest of the space came together pretty easily – we are calling it “transitional, Moroccan, industrial.” Key elements are the traditional vanity, Moroccan shaped mirrors and flooring, and plumbing fixtures, coupled with industrial choices -- glass block window, a counter top that looks like cement but that is actually very functional Corian, sliding glass shower door, and simple glass light fixtures.
The final space is bright, functional and stylish. Quite a transformation, don’t you think?
Designed by: Susan Klimala, CKD, CBD
Photography by: Mike Kaskel
For more information on kitchen and bath design ideas go to: www.kitchenstudio-ge.com
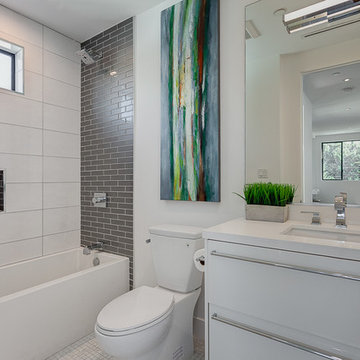
egp imaging
Réalisation d'une salle de bain principale minimaliste de taille moyenne avec un placard à porte plane, des portes de placard blanches, une baignoire en alcôve, un combiné douche/baignoire, WC séparés, un carrelage gris, un carrelage blanc, un carrelage métro, un mur blanc, un sol en carrelage de terre cuite, un lavabo encastré et un plan de toilette en granite.
Réalisation d'une salle de bain principale minimaliste de taille moyenne avec un placard à porte plane, des portes de placard blanches, une baignoire en alcôve, un combiné douche/baignoire, WC séparés, un carrelage gris, un carrelage blanc, un carrelage métro, un mur blanc, un sol en carrelage de terre cuite, un lavabo encastré et un plan de toilette en granite.
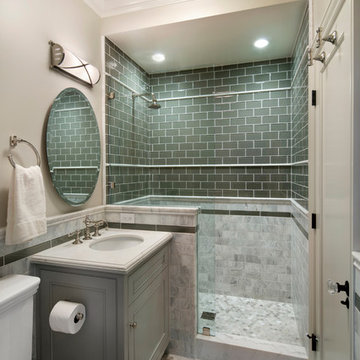
Cette image montre une petite salle de bain principale traditionnelle avec un placard avec porte à panneau encastré, des portes de placard grises, une douche d'angle, WC séparés, un carrelage gris, un carrelage métro, un mur gris, un sol en carrelage de terre cuite, un lavabo encastré et un plan de toilette en marbre.
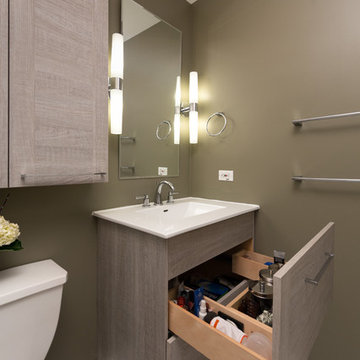
The owners of this small condo came to use looking to add more storage to their bathroom. To do so, we built out the area to the left of the shower to create a full height “dry niche” for towels and other items to be stored. We also included a large storage cabinet above the toilet, finished with the same distressed wood as the two-drawer vanity.
We used a hex-patterned mosaic for the flooring and large format 24”x24” tiles in the shower and niche. The green paint chosen for the wall compliments the light gray finishes and provides a contrast to the other bright white elements.
Designed by Chi Renovation & Design who also serve the Chicagoland area and it's surrounding suburbs, with an emphasis on the North Side and North Shore. You'll find their work from the Loop through Lincoln Park, Skokie, Evanston, Humboldt Park, Wilmette, and all of the way up to Lake Forest.
For more about Chi Renovation & Design, click here: https://www.chirenovation.com/
To learn more about this project, click here: https://www.chirenovation.com/portfolio/noble-square-bathroom/
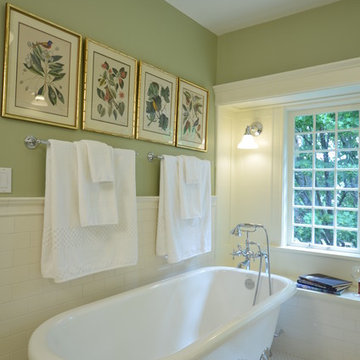
The homeowners desired a more usable layout with timeless appeal in keeping with their historic home. New vanity cabinets with smart storage replaced pedestal sinks. The custom built-in medicine cabinets provide additional spots for bathroom necessities. Classic finishes, black and white hex tile floors, and a soothing green keep the space looking fresh while tying it into the historic roots of the home.
Idées déco de salles de bain avec WC séparés et un sol en carrelage de terre cuite
1