Idées déco de salles de bain avec un sol en carrelage imitation parquet et un plan de toilette bleu
Trier par :
Budget
Trier par:Populaires du jour
1 - 8 sur 8 photos
1 sur 3
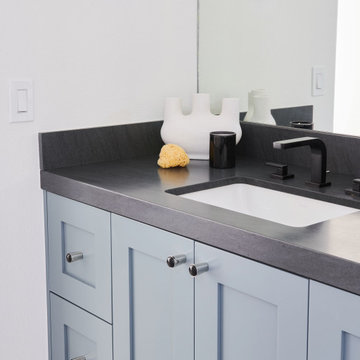
For this casita bathroom, we changed the configuration of the bathroom to make it more user friendly and take advantage of the space that was available. We moved the shower to the toilet room and the toilet room to the old space of the shower. This allowed us to have a larger shower footprint. It also allowed us to incorporate the window and the natural light into the space in a more profound way. The open shelving replaced a mirrored closet which has shelves high enough so that guests can put their suitcases underneath. This is a jack and Jill bathroom in this casita and the bedrooms themselves are quite small. The blocking of the tiles in the bathroom was very intentional. We didn't want the space to be overwhelmed by using the tiles side by side and alternating color that way. The client really liked both blues so we made sure it would work.
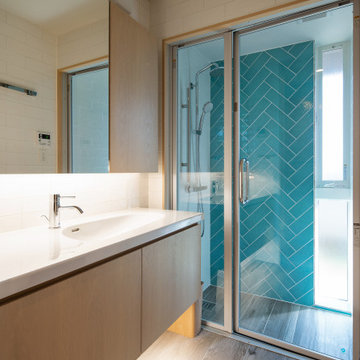
Cette image montre une salle de bain minimaliste en bois clair avec un placard à porte plane, un carrelage blanc, des carreaux de porcelaine, un mur blanc, un sol en carrelage imitation parquet, un lavabo intégré, un plan de toilette en quartz modifié, un sol gris, un plan de toilette bleu et meuble-lavabo encastré.
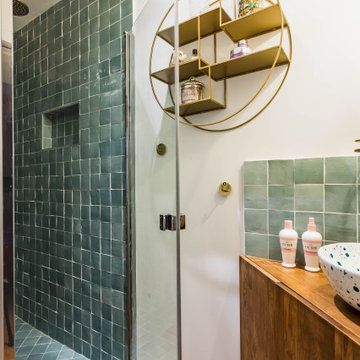
vasque sur mesure, robinetterie murale, meuble sur mesure
Idées déco pour une petite douche en alcôve contemporaine en bois foncé avec un placard à porte affleurante, un carrelage vert, des carreaux en terre cuite, un mur vert, un sol en carrelage imitation parquet, un lavabo posé, un plan de toilette en bois, un sol marron, une cabine de douche à porte battante, un plan de toilette bleu, meuble simple vasque et meuble-lavabo encastré.
Idées déco pour une petite douche en alcôve contemporaine en bois foncé avec un placard à porte affleurante, un carrelage vert, des carreaux en terre cuite, un mur vert, un sol en carrelage imitation parquet, un lavabo posé, un plan de toilette en bois, un sol marron, une cabine de douche à porte battante, un plan de toilette bleu, meuble simple vasque et meuble-lavabo encastré.
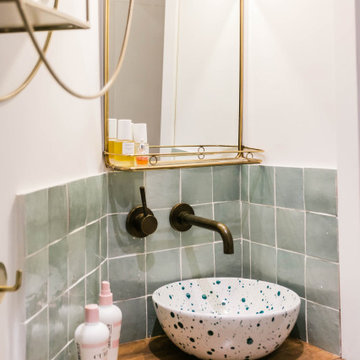
vasque sur mesure, robinetterie murale, meuble sur mesure
Réalisation d'une petite douche en alcôve design en bois foncé avec un placard à porte affleurante, un carrelage vert, des carreaux en terre cuite, un mur vert, un sol en carrelage imitation parquet, un lavabo posé, un plan de toilette en bois, un sol marron, une cabine de douche à porte battante, un plan de toilette bleu, meuble simple vasque et meuble-lavabo encastré.
Réalisation d'une petite douche en alcôve design en bois foncé avec un placard à porte affleurante, un carrelage vert, des carreaux en terre cuite, un mur vert, un sol en carrelage imitation parquet, un lavabo posé, un plan de toilette en bois, un sol marron, une cabine de douche à porte battante, un plan de toilette bleu, meuble simple vasque et meuble-lavabo encastré.
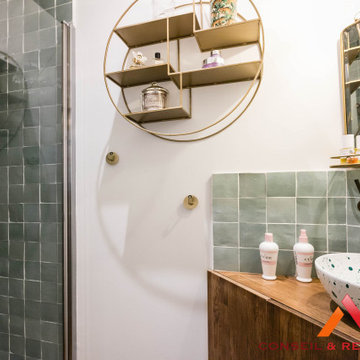
vasque sur mesure, robinetterie murale, meuble sur mesure
Idée de décoration pour une petite douche en alcôve design en bois foncé avec un placard à porte affleurante, un carrelage vert, des carreaux en terre cuite, un mur vert, un sol en carrelage imitation parquet, un lavabo posé, un plan de toilette en bois, un sol marron, une cabine de douche à porte battante, un plan de toilette bleu, meuble simple vasque et meuble-lavabo encastré.
Idée de décoration pour une petite douche en alcôve design en bois foncé avec un placard à porte affleurante, un carrelage vert, des carreaux en terre cuite, un mur vert, un sol en carrelage imitation parquet, un lavabo posé, un plan de toilette en bois, un sol marron, une cabine de douche à porte battante, un plan de toilette bleu, meuble simple vasque et meuble-lavabo encastré.
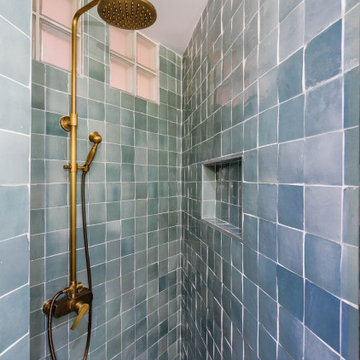
vasque sur mesure, robinetterie murale, meuble sur mesure
Réalisation d'une petite douche en alcôve design en bois foncé avec un placard à porte affleurante, un carrelage vert, des carreaux en terre cuite, un mur vert, un sol en carrelage imitation parquet, un lavabo posé, un plan de toilette en bois, un sol marron, une cabine de douche à porte battante, un plan de toilette bleu, meuble simple vasque et meuble-lavabo encastré.
Réalisation d'une petite douche en alcôve design en bois foncé avec un placard à porte affleurante, un carrelage vert, des carreaux en terre cuite, un mur vert, un sol en carrelage imitation parquet, un lavabo posé, un plan de toilette en bois, un sol marron, une cabine de douche à porte battante, un plan de toilette bleu, meuble simple vasque et meuble-lavabo encastré.
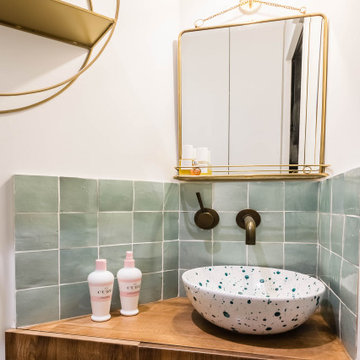
vasque sur mesure, robinetterie murale, meuble sur mesure
Cette image montre une petite douche en alcôve design en bois foncé avec un placard à porte affleurante, un carrelage vert, des carreaux en terre cuite, un mur vert, un sol en carrelage imitation parquet, un lavabo posé, un plan de toilette en bois, un sol marron, une cabine de douche à porte battante, un plan de toilette bleu, meuble simple vasque et meuble-lavabo encastré.
Cette image montre une petite douche en alcôve design en bois foncé avec un placard à porte affleurante, un carrelage vert, des carreaux en terre cuite, un mur vert, un sol en carrelage imitation parquet, un lavabo posé, un plan de toilette en bois, un sol marron, une cabine de douche à porte battante, un plan de toilette bleu, meuble simple vasque et meuble-lavabo encastré.
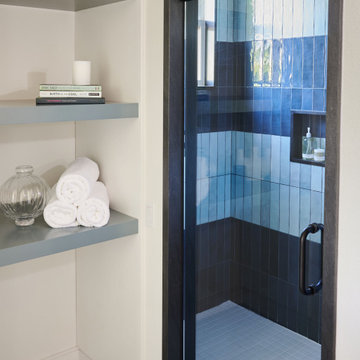
For this casita bathroom, we changed the configuration of the bathroom to make it more user friendly and take advantage of the space that was available. We moved the shower to the toilet room and the toilet room to the old space of the shower. This allowed us to have a larger shower footprint. It also allowed us to incorporate the window and the natural light into the space in a more profound way. The open shelving replaced a mirrored closet which has shelves high enough so that guests can put their suitcases underneath. This is a jack and Jill bathroom in this casita and the bedrooms themselves are quite small. The blocking of the tiles in the bathroom was very intentional. We didn't want the space to be overwhelmed by using the tiles side by side and alternating color that way. The client really liked both blues so we made sure it would work.
Idées déco de salles de bain avec un sol en carrelage imitation parquet et un plan de toilette bleu
1