Idées déco de salles de bain avec une baignoire posée et un sol en carrelage imitation parquet
Trier par :
Budget
Trier par:Populaires du jour
1 - 20 sur 202 photos
1 sur 3
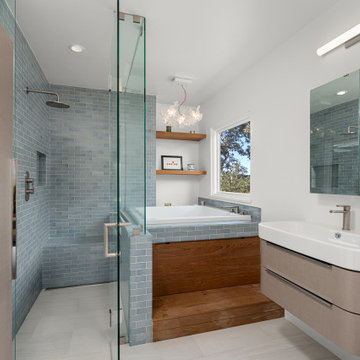
Idée de décoration pour une douche en alcôve principale design avec un placard à porte plane, des portes de placard beiges, une baignoire posée, un carrelage métro, un mur blanc, un sol en carrelage imitation parquet, un lavabo intégré, un sol beige, une cabine de douche à porte battante, un plan de toilette blanc, meuble simple vasque et meuble-lavabo suspendu.

Aménagement d'une grande salle d'eau avec des portes de placard turquoises, une baignoire posée, un combiné douche/baignoire, WC séparés, des carreaux de porcelaine, un mur beige, un sol en carrelage imitation parquet, une vasque, un plan de toilette en bois, un sol beige, une cabine de douche à porte coulissante, un plan de toilette turquoise, meuble simple vasque et meuble-lavabo sur pied.

Cette image montre une petite salle de bain marine avec un placard à porte shaker, des portes de placard blanches, une baignoire posée, un combiné douche/baignoire, WC séparés, un carrelage blanc, des carreaux de céramique, un mur bleu, un sol en carrelage imitation parquet, un lavabo intégré, un plan de toilette en quartz modifié, un sol marron, une cabine de douche avec un rideau, un plan de toilette blanc, une niche, meuble simple vasque et meuble-lavabo encastré.

Exemple d'une grande douche en alcôve principale chic avec un placard à porte shaker, des portes de placard marrons, une baignoire posée, WC séparés, un carrelage multicolore, un mur bleu, un sol en carrelage imitation parquet, un lavabo encastré, un plan de toilette en quartz modifié, un sol gris, une cabine de douche à porte coulissante, un plan de toilette blanc, meuble double vasque et meuble-lavabo encastré.

architetto Debora Di Michele
Idée de décoration pour une grande salle d'eau nordique avec placards, des portes de placard blanches, une baignoire posée, un combiné douche/baignoire, WC séparés, un carrelage bleu, carrelage mural, un mur bleu, un sol en carrelage imitation parquet, un lavabo intégré, un plan de toilette en surface solide, un sol marron, une cabine de douche à porte battante, un plan de toilette blanc, meuble simple vasque, meuble-lavabo suspendu, un plafond décaissé et différents habillages de murs.
Idée de décoration pour une grande salle d'eau nordique avec placards, des portes de placard blanches, une baignoire posée, un combiné douche/baignoire, WC séparés, un carrelage bleu, carrelage mural, un mur bleu, un sol en carrelage imitation parquet, un lavabo intégré, un plan de toilette en surface solide, un sol marron, une cabine de douche à porte battante, un plan de toilette blanc, meuble simple vasque, meuble-lavabo suspendu, un plafond décaissé et différents habillages de murs.
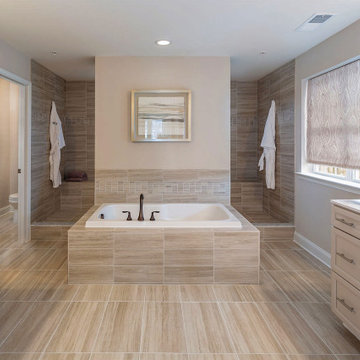
Cette image montre une douche en alcôve principale traditionnelle avec un placard avec porte à panneau encastré, des portes de placard beiges, une baignoire posée, un carrelage marron, un mur beige, un sol en carrelage imitation parquet, un lavabo intégré, un sol marron, aucune cabine, un plan de toilette blanc, un banc de douche, des toilettes cachées, meuble double vasque et meuble-lavabo encastré.

Bronzo, nero e legno sono le caratteristiche di questo bagno che serve la zona giorno della casa.
Rivestimenti @porcelanosa
Sanitari @ceramicacatalano
Rubinetterie @fir_italia

Simple accessories adorn quartz countertop. Gunmetal finished hardware in a beautiful curved shape. Beautiful Cast glass pendants.
Aménagement d'une petite salle d'eau classique avec un placard en trompe-l'oeil, des portes de placard marrons, une baignoire posée, un combiné douche/baignoire, un bidet, un carrelage marron, un carrelage en pâte de verre, un mur blanc, un sol en carrelage imitation parquet, un lavabo encastré, un plan de toilette en quartz modifié, un sol beige, aucune cabine, un plan de toilette blanc, une niche, meuble simple vasque et meuble-lavabo sur pied.
Aménagement d'une petite salle d'eau classique avec un placard en trompe-l'oeil, des portes de placard marrons, une baignoire posée, un combiné douche/baignoire, un bidet, un carrelage marron, un carrelage en pâte de verre, un mur blanc, un sol en carrelage imitation parquet, un lavabo encastré, un plan de toilette en quartz modifié, un sol beige, aucune cabine, un plan de toilette blanc, une niche, meuble simple vasque et meuble-lavabo sur pied.
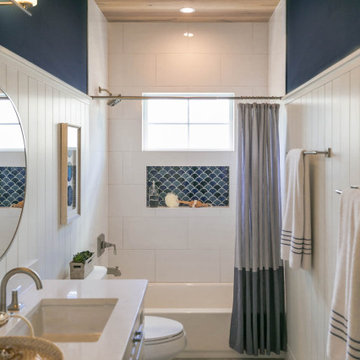
Aménagement d'une salle de bain avec des portes de placard blanches, une baignoire posée, un mur blanc, un sol en carrelage imitation parquet, un plan de toilette en quartz modifié, un plan de toilette blanc, un plafond en bois et boiseries.
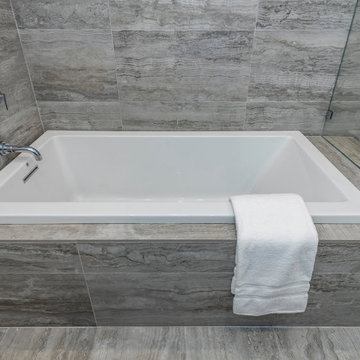
We were approached by a San Francisco firefighter to design a place for him and his girlfriend to live while also creating additional units he could sell to finance the project. He grew up in the house that was built on this site in approximately 1886. It had been remodeled repeatedly since it was first built so that there was only one window remaining that showed any sign of its Victorian heritage. The house had become so dilapidated over the years that it was a legitimate candidate for demolition. Furthermore, the house straddled two legal parcels, so there was an opportunity to build several new units in its place. At our client’s suggestion, we developed the left building as a duplex of which they could occupy the larger, upper unit and the right building as a large single-family residence. In addition to design, we handled permitting, including gathering support by reaching out to the surrounding neighbors and shepherding the project through the Planning Commission Discretionary Review process. The Planning Department insisted that we develop the two buildings so they had different characters and could not be mistaken for an apartment complex. The duplex design was inspired by Albert Frey’s Palm Springs modernism but clad in fibre cement panels and the house design was to be clad in wood. Because the site was steeply upsloping, the design required tall, thick retaining walls that we incorporated into the design creating sunken patios in the rear yards. All floors feature generous 10 foot ceilings and large windows with the upper, bedroom floors featuring 11 and 12 foot ceilings. Open plans are complemented by sleek, modern finishes throughout.
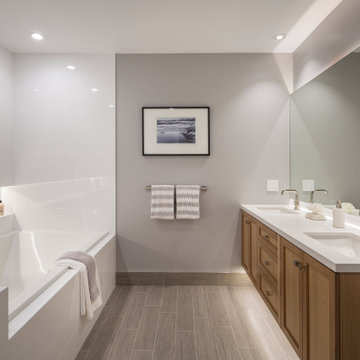
Idée de décoration pour une grande salle de bain principale tradition en bois brun avec un placard à porte shaker, une baignoire posée, un carrelage blanc, des carreaux de céramique, un mur gris, un sol en carrelage imitation parquet, un lavabo encastré, un plan de toilette en quartz modifié, un sol beige, un plan de toilette blanc, une niche, meuble double vasque et meuble-lavabo suspendu.
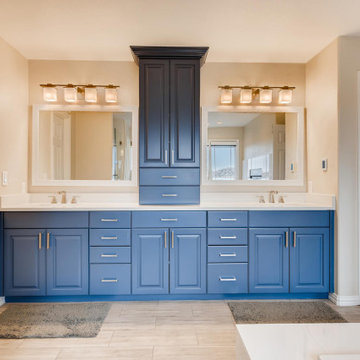
A tower cabinet was added on the navy painted vanity to maximize storage and enhance the design. A new quartz countertop updates the space and provides a beautiful contrast to the blue.
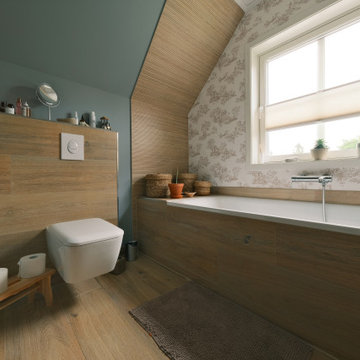
Das Masterbad ist eine gelungene Designmeisterleistung. Die Wanne als auch die Regendusche sind cocoonartig von großen Fliesen in Teakholzoptik gerahmt. Der Boden ebenso in Holzoptik gefliest. Der moderne Look wird durch eine französische Landhaustapete und einem Spiegel aus einem ehemaligen alten Schloß aufgebrochen.
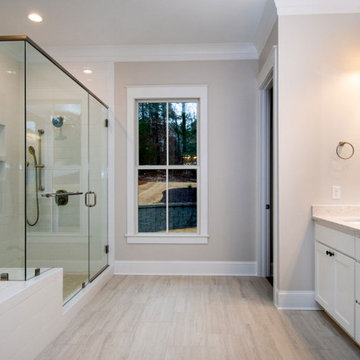
This modern Craftsman bathroom is like a luxury home spa with an oversized tiled shower, custom shower bench, two shower heads, and a drop-in tub. The wood-look floor tile and quartz counters complete the beautiful, timeless look.
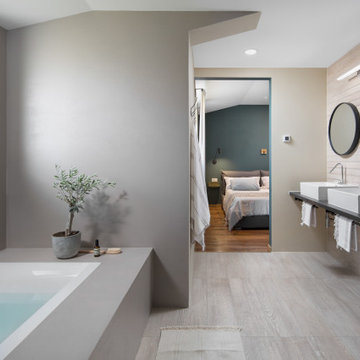
Inspiration pour une grande salle de bain principale méditerranéenne avec des portes de placard beiges, un mur beige, un plan de toilette noir, meuble double vasque, une baignoire posée, un sol en carrelage imitation parquet, une vasque et un sol gris.
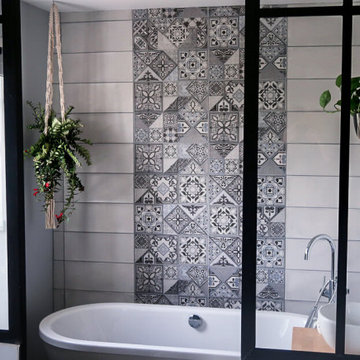
Installation d'une nouvelle baignoire, d'une verrière sur mesure, nouveau sol carrelage imitation parquet, crédence carreaux de ciment, peinture et point d'eau (lavabo)
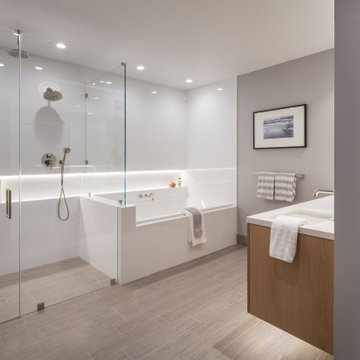
Cette photo montre une grande salle de bain principale chic en bois brun avec un placard à porte shaker, une baignoire posée, une douche à l'italienne, WC à poser, un carrelage blanc, des carreaux de céramique, un mur gris, un sol en carrelage imitation parquet, un lavabo encastré, un plan de toilette en quartz modifié, un sol beige, une cabine de douche à porte battante, un plan de toilette blanc, une niche, meuble double vasque et meuble-lavabo suspendu.
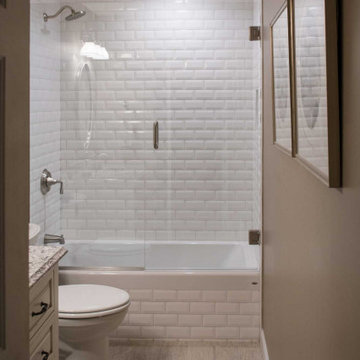
These homeowners needed two bathrooms updated in their home. We started with the Guest Bath which also serves as the Powder Bath for visitors. We wanted to get this bath completed so when we moved on to the Master Bath, the homeowners could have a functioning bath. The space is small so it was important to keep our finishes light. We selected a “wood look” plank tile for the floor to lead you into the space. We surrounded the drop-in tub with a beveled white subway tile. The bevel really gives the tile dimension. We painted the walls Sherwin Williams’ Tony Taupe (SW7038). The strong color looks great against all the white tile.
The original vanity was larger and butted into the wall. We went with a smaller vanity and floated it to make the space feel larger. We found this ready-made cabinet with lots of great detail and storage at a local Building Supply store. We topped it with Cambria’s Bellingham quartz which made the vanity a focal point in the Bath.
Finishing touches are just as important in a Bathroom as any other room in your home. We filled the long wall opposite the vanity with gorgeous floral artwork. The beaded frame on the oval mirror adds a nice touch. This is a beautiful bathroom that feels much larger than it really is. Enjoy!

Inspiration pour une salle de bain principale craftsman de taille moyenne avec une baignoire posée, une douche double, WC séparés, un carrelage blanc, des carreaux de béton, un mur gris, un sol en carrelage imitation parquet, une grande vasque, un sol beige, une cabine de douche à porte battante, meuble double vasque, meuble-lavabo suspendu et boiseries.

We were approached by a San Francisco firefighter to design a place for him and his girlfriend to live while also creating additional units he could sell to finance the project. He grew up in the house that was built on this site in approximately 1886. It had been remodeled repeatedly since it was first built so that there was only one window remaining that showed any sign of its Victorian heritage. The house had become so dilapidated over the years that it was a legitimate candidate for demolition. Furthermore, the house straddled two legal parcels, so there was an opportunity to build several new units in its place. At our client’s suggestion, we developed the left building as a duplex of which they could occupy the larger, upper unit and the right building as a large single-family residence. In addition to design, we handled permitting, including gathering support by reaching out to the surrounding neighbors and shepherding the project through the Planning Commission Discretionary Review process. The Planning Department insisted that we develop the two buildings so they had different characters and could not be mistaken for an apartment complex. The duplex design was inspired by Albert Frey’s Palm Springs modernism but clad in fibre cement panels and the house design was to be clad in wood. Because the site was steeply upsloping, the design required tall, thick retaining walls that we incorporated into the design creating sunken patios in the rear yards. All floors feature generous 10 foot ceilings and large windows with the upper, bedroom floors featuring 11 and 12 foot ceilings. Open plans are complemented by sleek, modern finishes throughout.
Idées déco de salles de bain avec une baignoire posée et un sol en carrelage imitation parquet
1