Idées déco de salles de bain avec un sol en contreplaqué et un plan de toilette blanc
Trier par :
Budget
Trier par:Populaires du jour
1 - 20 sur 48 photos
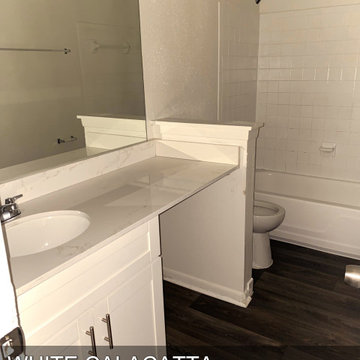
PREMIUM GRANITE AND QUARTZ COUNTERTOPS,
NEW AND INSTALLED. GRANITE STARTING AT $28 sqft
QUARTZ STARTING AT $32 sqft,
Absolutely gorgeous Countertops, your next renovation awaits. Call or email us at (770)635-8914 Email-susy@myquartzsource.com for more info.- Myquartzsource.com
7 SWISHER DR , CARTERSVILLE, GA. ZIPCODE- 30120
INSTAGRAM-@The_Quartz_source
FACEBOOK-@MYQUARTZSOURCE
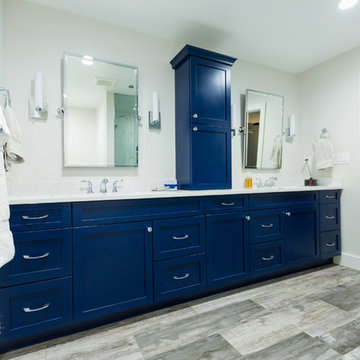
Idée de décoration pour une grande salle de bain principale tradition avec un placard à porte shaker, une baignoire en alcôve, WC séparés, un mur beige, un lavabo encastré, une douche d'angle, un sol en contreplaqué, un sol marron, une cabine de douche à porte battante, des portes de placard bleues, un carrelage blanc, du carrelage en marbre, un plan de toilette en marbre et un plan de toilette blanc.
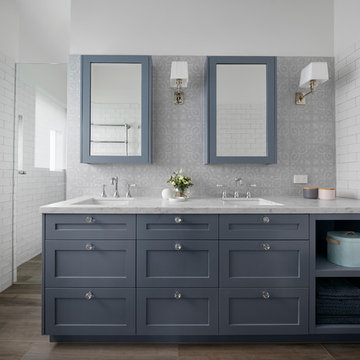
Tom Roe
Idée de décoration pour une salle d'eau tradition de taille moyenne avec un placard en trompe-l'oeil, des portes de placard grises, une baignoire indépendante, une douche d'angle, un carrelage multicolore, un carrelage métro, un mur blanc, un sol en contreplaqué, un lavabo intégré, un plan de toilette en marbre, un sol marron, aucune cabine et un plan de toilette blanc.
Idée de décoration pour une salle d'eau tradition de taille moyenne avec un placard en trompe-l'oeil, des portes de placard grises, une baignoire indépendante, une douche d'angle, un carrelage multicolore, un carrelage métro, un mur blanc, un sol en contreplaqué, un lavabo intégré, un plan de toilette en marbre, un sol marron, aucune cabine et un plan de toilette blanc.
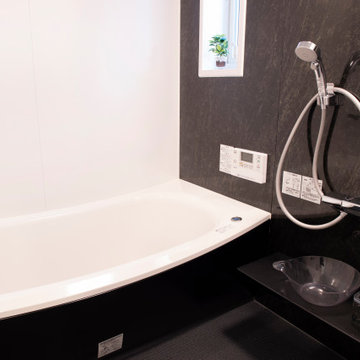
TOTO サザナ HSシリーズ
1618 メーターモジュールサイズを選びました。
【浴室洗面は夫担当でモダンに仕上げました。】
浴槽 クレイドル浴槽
壁 アースブラック
カウンター ブラック
床 ダークグレー(石目調)
浴槽エプロン ブラック
ほっカラリ床のおかげで翌朝にはからりと乾き、お掃除もラクチンです^^
シャワー水栓はエアインクリックシャワーにグレードアップ!節水とは思えないほどのたっぷりシャワーですが毎月の水道代からも効果が表れてます。

A traditional home in the Claremont Hills of Berkeley is enlarged and fully renovated to fit the lives of a young couple and their growing family. The existing partial upper floor was fully expanded to create three additional bedrooms, a hall bath, laundry room and updated master suite, with the intention that the expanded house volume harmoniously integrates with the architectural character of the existing home. A new central staircase brings in a tremendous amount of daylight to the heart of the ground floor while also providing a strong visual connection between the floors. The new stair includes access to an expanded basement level with storage and recreation spaces for the family. Main level spaces were also extensively upgraded with the help of noted San Francisco interior designer Grant K. Gibson. Photos by Kathryn MacDonald.
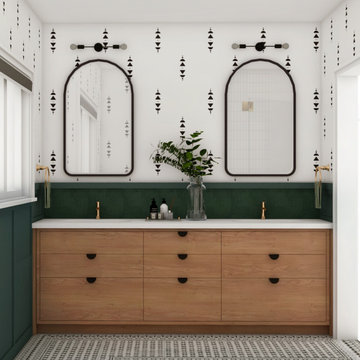
Idée de décoration pour une salle de bain principale minimaliste en bois brun avec un placard à porte plane, une douche d'angle, WC à poser, un carrelage vert, des carreaux de porcelaine, un sol en contreplaqué, un lavabo encastré, un plan de toilette en quartz modifié, une cabine de douche à porte battante, un plan de toilette blanc, meuble double vasque, meuble-lavabo encastré et du papier peint.
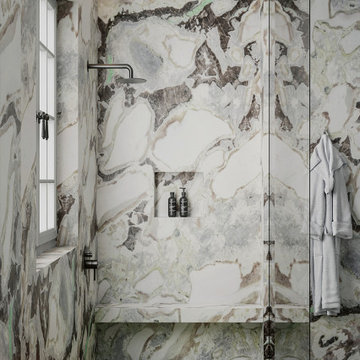
Oyster White Marble is a popular choice for floors, walls, and even counters. Known as metamorphic rock because it tends to change over time from exposure to heat and pressure, marble is a good option for kitchens and bathrooms because of its low abrasion resistance and overall ability to withstand heat. Marble tile enhances the interior/exterior walls and floors.
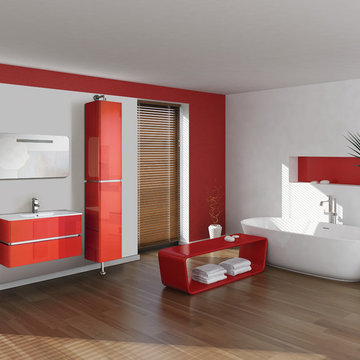
Ever the retro powder room station, Sundance is art deco fused with a festival vibe. Super retro and fun, it’s still a simplistic work of art in terms of outline and finishes. Even with color rush in retro red, its outline is definitively sleek, chic and sophisticated. Doubling as an office vanity, Sundance is a popular choice for bold, yet practical, storage and display solutions with a futuristic concept.
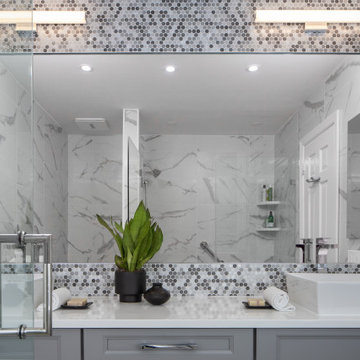
The penny round tiles look as good in a modern bathroom as a vintage one. The mirror creates depth in the room. Square vessel sinks add geometry and interest to the space. Removal of the soffit in the shower created an open and airy aesthetic.
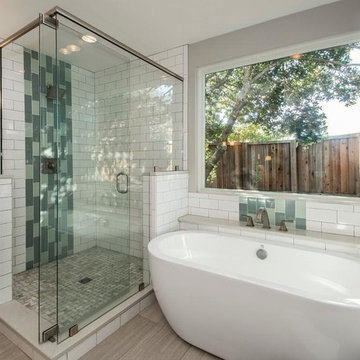
Contemporary bathroom remodel with custom sliding doors, dark cherry wood shaker cabinets, and blue-green backsplash
Aménagement d'une salle de bain principale contemporaine en bois foncé de taille moyenne avec un placard à porte shaker, une douche à l'italienne, WC à poser, un carrelage multicolore, des carreaux de porcelaine, un mur beige, un sol en contreplaqué, un lavabo intégré, un plan de toilette en surface solide, un sol beige, une cabine de douche à porte coulissante et un plan de toilette blanc.
Aménagement d'une salle de bain principale contemporaine en bois foncé de taille moyenne avec un placard à porte shaker, une douche à l'italienne, WC à poser, un carrelage multicolore, des carreaux de porcelaine, un mur beige, un sol en contreplaqué, un lavabo intégré, un plan de toilette en surface solide, un sol beige, une cabine de douche à porte coulissante et un plan de toilette blanc.
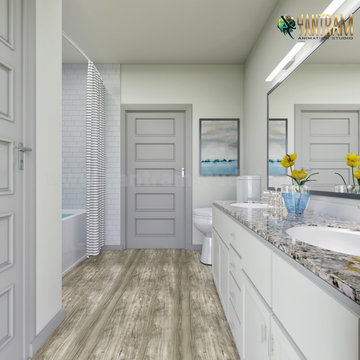
interior designers gives you ideas to decorate your classic bathroom with the specialty of interior modeling of white accessories, tile floors,bath tub with curtains enclose , shower, sink,mirror,led lights on the mirror, flower pot on vanity.
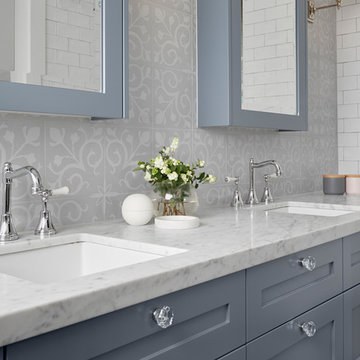
Tom Roe
Aménagement d'une salle d'eau classique de taille moyenne avec un placard en trompe-l'oeil, des portes de placard grises, une baignoire indépendante, une douche d'angle, un carrelage multicolore, un carrelage métro, un mur blanc, un sol en contreplaqué, un lavabo intégré, un plan de toilette en marbre, un sol marron, aucune cabine et un plan de toilette blanc.
Aménagement d'une salle d'eau classique de taille moyenne avec un placard en trompe-l'oeil, des portes de placard grises, une baignoire indépendante, une douche d'angle, un carrelage multicolore, un carrelage métro, un mur blanc, un sol en contreplaqué, un lavabo intégré, un plan de toilette en marbre, un sol marron, aucune cabine et un plan de toilette blanc.
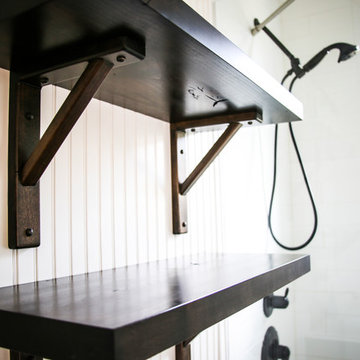
Exemple d'une petite salle de bain principale industrielle avec un placard sans porte, des portes de placards vertess, une baignoire en alcôve, un combiné douche/baignoire, un carrelage blanc, des carreaux de céramique, un mur blanc, un sol en contreplaqué, un lavabo posé, un plan de toilette en stratifié, un sol marron, une cabine de douche avec un rideau et un plan de toilette blanc.
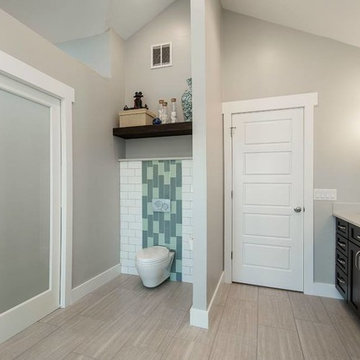
Contemporary bathroom remodel with custom sliding doors, dark cherry wood shaker cabinets, and blue-green backsplash
Exemple d'une salle de bain principale tendance en bois foncé de taille moyenne avec un placard à porte shaker, une douche à l'italienne, WC à poser, un carrelage multicolore, des carreaux de porcelaine, un mur beige, un sol en contreplaqué, un lavabo intégré, un plan de toilette en surface solide, un sol beige, une cabine de douche à porte coulissante et un plan de toilette blanc.
Exemple d'une salle de bain principale tendance en bois foncé de taille moyenne avec un placard à porte shaker, une douche à l'italienne, WC à poser, un carrelage multicolore, des carreaux de porcelaine, un mur beige, un sol en contreplaqué, un lavabo intégré, un plan de toilette en surface solide, un sol beige, une cabine de douche à porte coulissante et un plan de toilette blanc.
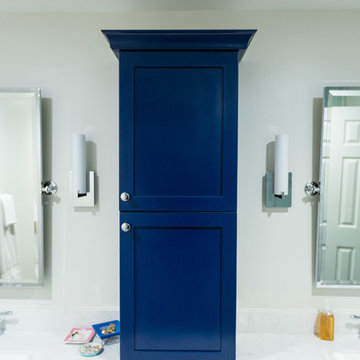
Cette image montre une grande salle de bain principale traditionnelle avec un placard à porte shaker, des portes de placard bleues, une baignoire en alcôve, une douche d'angle, WC séparés, un carrelage blanc, du carrelage en marbre, un mur beige, un sol en contreplaqué, un lavabo encastré, un plan de toilette en marbre, un sol marron, une cabine de douche à porte battante et un plan de toilette blanc.
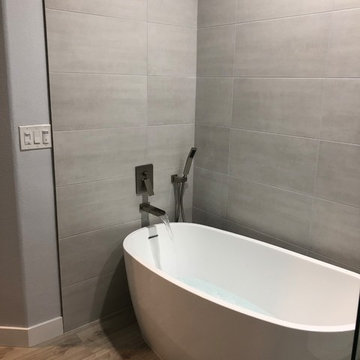
Aménagement d'une grande salle de bain contemporaine avec une baignoire d'angle, un carrelage gris, des carreaux de béton, un mur gris, un sol en contreplaqué, un sol beige, un plan de toilette en surface solide, une cabine de douche à porte battante et un plan de toilette blanc.
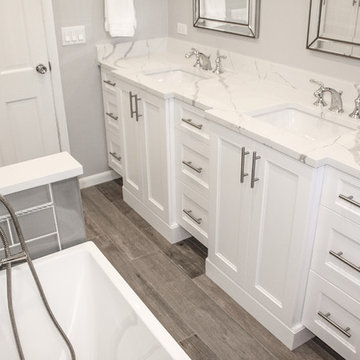
Home Comfort,
Woodland Cabinetry White Opaque Enamel Finish
Réalisation d'une salle d'eau minimaliste de taille moyenne avec un placard à porte affleurante, des portes de placard blanches, une baignoire indépendante, un mur gris, un sol en contreplaqué, un plan de toilette en marbre, un sol gris et un plan de toilette blanc.
Réalisation d'une salle d'eau minimaliste de taille moyenne avec un placard à porte affleurante, des portes de placard blanches, une baignoire indépendante, un mur gris, un sol en contreplaqué, un plan de toilette en marbre, un sol gris et un plan de toilette blanc.
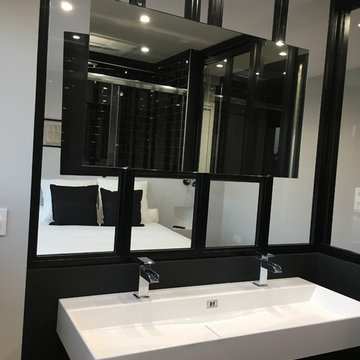
Le Hall Yeux
Réalisation d'une petite salle d'eau design avec un placard à porte affleurante, des portes de placard noires, une douche double, WC suspendus, un carrelage noir, un carrelage métro, un mur gris, un sol en contreplaqué, une grande vasque, un plan de toilette en marbre, un sol marron, une cabine de douche à porte coulissante et un plan de toilette blanc.
Réalisation d'une petite salle d'eau design avec un placard à porte affleurante, des portes de placard noires, une douche double, WC suspendus, un carrelage noir, un carrelage métro, un mur gris, un sol en contreplaqué, une grande vasque, un plan de toilette en marbre, un sol marron, une cabine de douche à porte coulissante et un plan de toilette blanc.
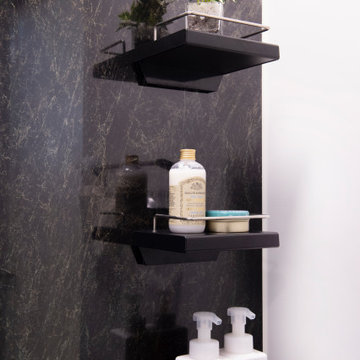
TOTO サザナ HSシリーズ
1618 メーターモジュールサイズを選びました。
【浴室洗面は夫担当でモダンに仕上げました。】
収納はフラッと収納棚にグレードアップ。
打ち合わせ時に新居で使いたいシャンプーボトル類を持参し、どの棚が合うかを夫婦で検討しました。
浴槽 クレイドル浴槽
壁 アースブラック
カウンター ブラック
床 ダークグレー(石目調)
浴槽エプロン ブラック
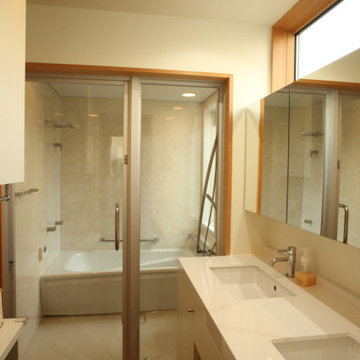
Réalisation d'une salle de bain minimaliste de taille moyenne avec un placard à porte affleurante, des portes de placard blanches, un carrelage blanc, un sol en contreplaqué, un lavabo intégré, un plan de toilette en surface solide, un sol beige, un plan de toilette blanc, meuble-lavabo encastré et un plafond en papier peint.
Idées déco de salles de bain avec un sol en contreplaqué et un plan de toilette blanc
1