Idées déco de salles de bain avec des carreaux en allumettes et un sol en galet
Trier par :
Budget
Trier par:Populaires du jour
1 - 20 sur 44 photos

Rounded wall? address it with style by using thinly cut mosaic tiles laid horizontally. Making a great design impact we choose to emphasize the back wall with Aquastone's Glass AS01 Mini Brick. Allowing the back curved wall to be centerstage. We used SF MG01 Cultural Brick Gloss and Frost on the side walls, and SF Venetian Ivory flat pebble stone on the shower floor. Allowing for the most open feel possible we chose a frameless glass shower door with chrome handles and chrome shower fixtures, this shower is fit for any luxury spa-like bathroom whether it be 20 floors up in a downtown high-rise or 20' underground in a Bunker! to the left, a velvet curtain adds privacy for the raised floor toilet room.
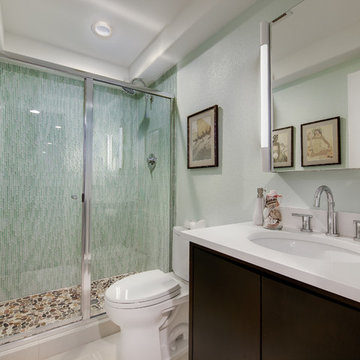
The guest bath had been a do-it-yourself project of a former homeowner and the materials and workmanship did not match the quality of the home. The old shower bench made it almost impossible to get in and out of the shower because it forced the door so close to the toilet. The bathroom was gutted and has all new fixtures and finishes. More Hawaiian art reminds the wife of where she grew up.
Copyright -©Teri Fotheringham Photography 2013
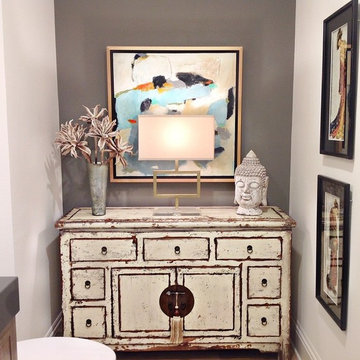
This project earned its name 'The Herringbone House' because of the reclaimed wood accents styled in the Herringbone pattern. This project was focused heavily on pattern and texture. The wife described her style as "beachy buddha" and the husband loved industrial pieces. We married the two styles together and used wood accents and texture to tie them seamlessly. You'll notice the living room features an amazing view of the water and this design concept plays perfectly into that zen vibe. We removed the tile and replaced it with beautiful hardwood floors to balance the rooms and avoid distraction. The owners of this home love Cuban art and funky pieces, so we constructed these built-ins to showcase their amazing collection.
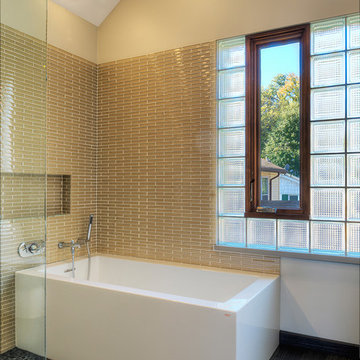
Adding onto an existing house, the Owners wanted to push the house more modern. The new "boxes" were clad in compatible material, with accents of concrete block and mahogany. Corner windows open the views.
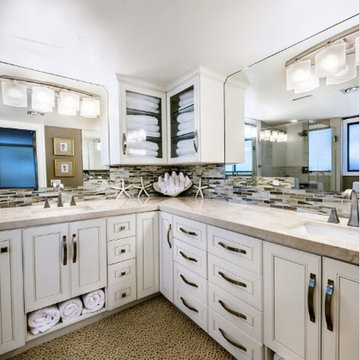
Réalisation d'une grande salle de bain principale marine avec un placard à porte affleurante, des portes de placard blanches, une douche d'angle, des carreaux en allumettes, un mur gris, un sol en galet, un lavabo encastré, un plan de toilette en marbre, un sol beige et une cabine de douche à porte battante.
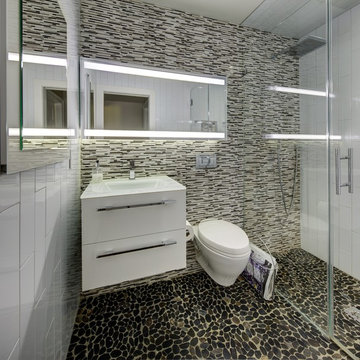
Memories TTL/Wing Wong
Exemple d'une petite salle de bain principale moderne avec un placard à porte plane, des portes de placard blanches, une douche à l'italienne, WC suspendus, un carrelage noir et blanc, des carreaux en allumettes, un mur blanc, un sol en galet, un plan de toilette en verre et un lavabo intégré.
Exemple d'une petite salle de bain principale moderne avec un placard à porte plane, des portes de placard blanches, une douche à l'italienne, WC suspendus, un carrelage noir et blanc, des carreaux en allumettes, un mur blanc, un sol en galet, un plan de toilette en verre et un lavabo intégré.
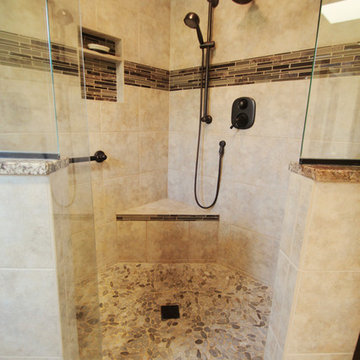
Cette image montre une grande salle de bain principale traditionnelle en bois foncé avec une douche d'angle, un placard à porte plane, WC séparés, un carrelage beige, des carreaux en allumettes, un mur beige, un lavabo posé, un plan de toilette en granite, une baignoire d'angle, un sol en galet, un sol beige et une cabine de douche à porte battante.
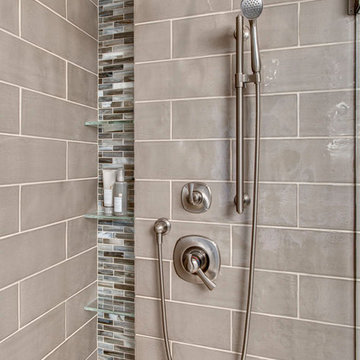
John Wilbanks Photography
Aménagement d'une grande salle de bain principale classique en bois foncé avec un placard à porte shaker, une baignoire indépendante, une douche ouverte, WC séparés, un carrelage multicolore, des carreaux en allumettes, un mur beige, un sol en galet, un lavabo encastré et un plan de toilette en quartz modifié.
Aménagement d'une grande salle de bain principale classique en bois foncé avec un placard à porte shaker, une baignoire indépendante, une douche ouverte, WC séparés, un carrelage multicolore, des carreaux en allumettes, un mur beige, un sol en galet, un lavabo encastré et un plan de toilette en quartz modifié.
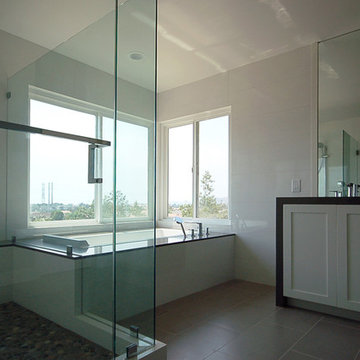
A contemporary renovation to this generous master bath creates an open, bright retreat featuring a relaxing combination of blue, white and brown tones at the fully tiled shower, bath and vanity.
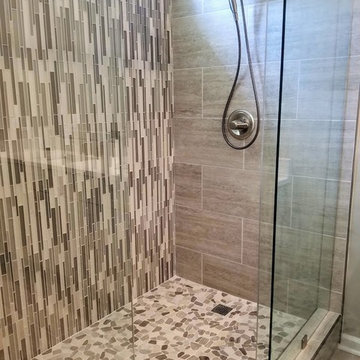
Inspiration pour une petite douche en alcôve principale design avec un placard à porte shaker, des portes de placard blanches, un carrelage noir, un carrelage gris, un carrelage blanc, des carreaux en allumettes, un mur blanc, un lavabo encastré, un plan de toilette en quartz modifié, un sol beige, un plan de toilette blanc, une cabine de douche à porte battante et un sol en galet.
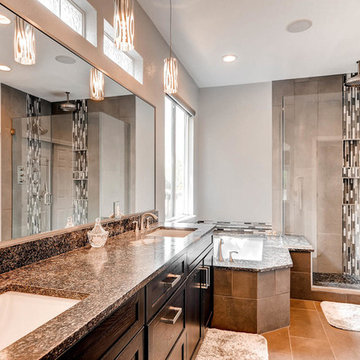
Good bye boring, beige tile! This master shower now has a vibrant, modern look with large, vertical wall tiles, fun metallic mosaic accent tile in a waterfall layout, and black pebbles on the shower floor. The shower system includes a luxurious rain shower head on the ceiling, four body sprays and a handheld sprayer for every showering need. A beautiful black and silver granite shower bench and frameless shower glass complete this luxurious shower experience.
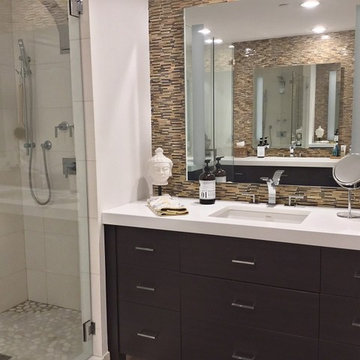
This project earned its name 'The Herringbone House' because of the reclaimed wood accents styled in the Herringbone pattern. This project was focused heavily on pattern and texture. The wife described her style as "beachy buddha" and the husband loved industrial pieces. We married the two styles together and used wood accents and texture to tie them seamlessly. You'll notice the living room features an amazing view of the water and this design concept plays perfectly into that zen vibe. We removed the tile and replaced it with beautiful hardwood floors to balance the rooms and avoid distraction. The owners of this home love Cuban art and funky pieces, so we constructed these built-ins to showcase their amazing collection.
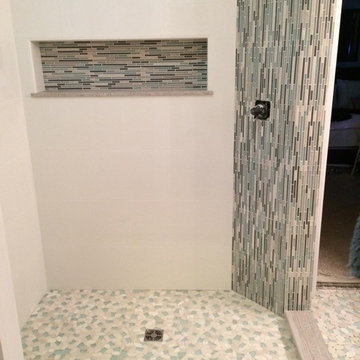
Exemple d'une salle de bain tendance avec une douche à l'italienne, un carrelage beige, un carrelage bleu, un carrelage marron, un carrelage gris, des carreaux en allumettes, un mur blanc, un sol en galet, un sol multicolore et aucune cabine.
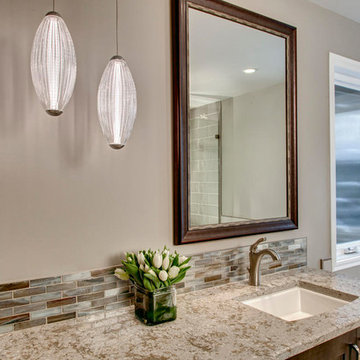
John Wilbanks Photography
Idée de décoration pour une grande salle de bain principale tradition en bois foncé avec un placard à porte shaker, une baignoire indépendante, une douche ouverte, WC séparés, un carrelage multicolore, des carreaux en allumettes, un mur beige, un sol en galet, un lavabo encastré et un plan de toilette en quartz modifié.
Idée de décoration pour une grande salle de bain principale tradition en bois foncé avec un placard à porte shaker, une baignoire indépendante, une douche ouverte, WC séparés, un carrelage multicolore, des carreaux en allumettes, un mur beige, un sol en galet, un lavabo encastré et un plan de toilette en quartz modifié.
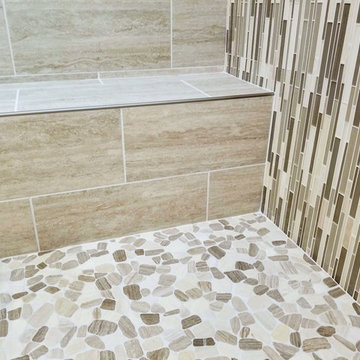
Idée de décoration pour une petite douche en alcôve principale design avec un placard à porte shaker, des portes de placard blanches, un carrelage noir, un carrelage gris, un carrelage blanc, des carreaux en allumettes, un mur blanc, un lavabo encastré, un plan de toilette en quartz modifié, un sol beige, un plan de toilette blanc, une cabine de douche à porte battante et un sol en galet.
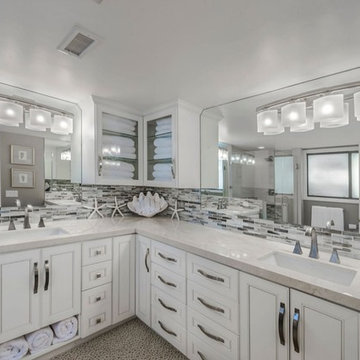
Exemple d'une grande salle de bain principale bord de mer avec un placard à porte affleurante, des portes de placard blanches, des carreaux en allumettes, un plan de toilette en marbre, une douche d'angle, un mur gris, un sol en galet, un lavabo encastré, un sol beige et une cabine de douche à porte battante.
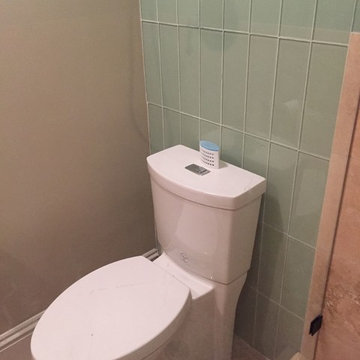
Exemple d'une salle de bain tendance en bois foncé de taille moyenne avec WC séparés, un carrelage gris, des carreaux en allumettes, un mur beige, un sol en galet et un lavabo intégré.
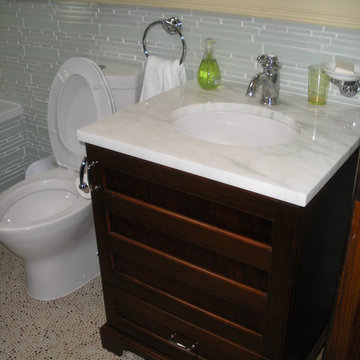
Cette image montre une salle de bain principale traditionnelle en bois foncé de taille moyenne avec une baignoire en alcôve, un combiné douche/baignoire, un carrelage bleu, un carrelage vert, des carreaux en allumettes, un mur bleu, un placard en trompe-l'oeil, WC séparés, un sol en galet, un lavabo encastré et un plan de toilette en marbre.
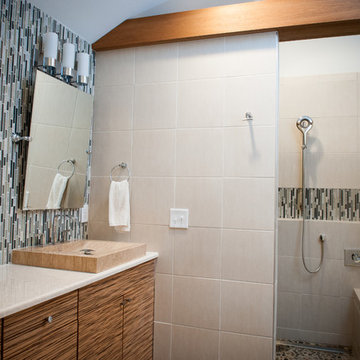
Cette image montre une salle d'eau design en bois brun de taille moyenne avec une douche ouverte, un carrelage multicolore, un carrelage noir et blanc, un carrelage vert, un placard à porte plane, des carreaux en allumettes, un mur multicolore, un sol en galet, un lavabo posé et un plan de toilette en quartz modifié.
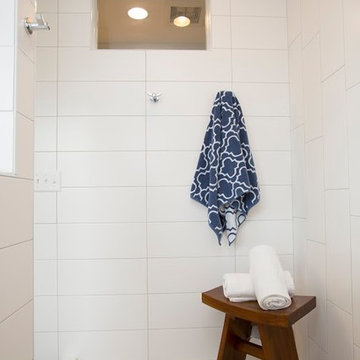
Aménagement d'une grande salle de bain principale contemporaine en bois foncé avec un placard à porte shaker, une baignoire en alcôve, une douche d'angle, WC à poser, un carrelage beige, un carrelage bleu, un carrelage gris, un carrelage multicolore, des carreaux en allumettes, un mur gris, un lavabo encastré et un sol en galet.
Idées déco de salles de bain avec des carreaux en allumettes et un sol en galet
1