Idées déco de salles de bain en bois brun avec un sol en galet
Trier par :
Budget
Trier par:Populaires du jour
1 - 20 sur 512 photos

Aménagement d'une salle de bain principale campagne en bois brun de taille moyenne avec une douche double, un carrelage blanc, une plaque de galets, un mur beige, un sol en galet, une vasque, un sol beige et aucune cabine.
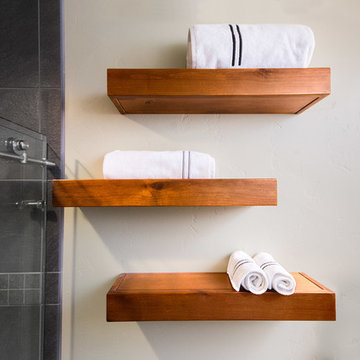
Cette image montre une petite salle de bain urbaine en bois brun avec un placard à porte shaker, un carrelage gris, des carreaux de porcelaine, un mur gris, un sol en galet, un lavabo encastré et un plan de toilette en stéatite.
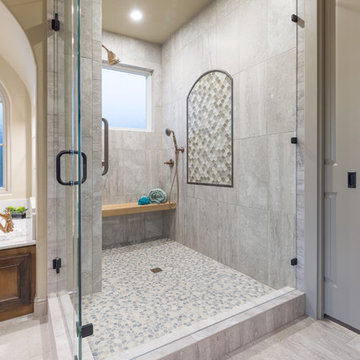
Christopher Davison, AIA
Inspiration pour un grand sauna traditionnel en bois brun avec une baignoire posée, un carrelage blanc, des carreaux de porcelaine, un mur beige, un sol en galet, un lavabo encastré, un plan de toilette en quartz modifié et un placard avec porte à panneau encastré.
Inspiration pour un grand sauna traditionnel en bois brun avec une baignoire posée, un carrelage blanc, des carreaux de porcelaine, un mur beige, un sol en galet, un lavabo encastré, un plan de toilette en quartz modifié et un placard avec porte à panneau encastré.
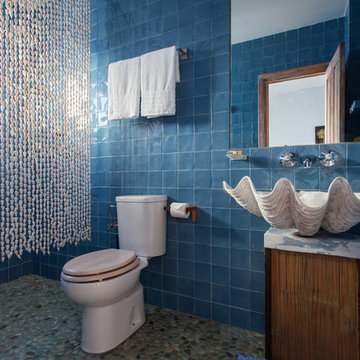
Diseño: Ramón Castellanos. Fot.: Pablo Cousinou
Inspiration pour une salle d'eau ethnique en bois brun de taille moyenne avec une vasque, WC séparés, un carrelage bleu, une douche ouverte, des carreaux de céramique, un mur bleu, un sol en galet, un plan de toilette en marbre, une cabine de douche avec un rideau et un placard à porte plane.
Inspiration pour une salle d'eau ethnique en bois brun de taille moyenne avec une vasque, WC séparés, un carrelage bleu, une douche ouverte, des carreaux de céramique, un mur bleu, un sol en galet, un plan de toilette en marbre, une cabine de douche avec un rideau et un placard à porte plane.
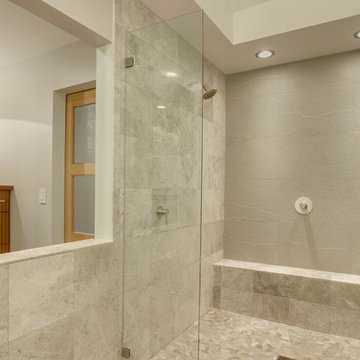
Tom Marks Photography
Réalisation d'une grande salle de bain principale minimaliste en bois brun avec une vasque, un placard à porte plane, un plan de toilette en carrelage, une douche double, un carrelage gris, un carrelage de pierre et un sol en galet.
Réalisation d'une grande salle de bain principale minimaliste en bois brun avec une vasque, un placard à porte plane, un plan de toilette en carrelage, une douche double, un carrelage gris, un carrelage de pierre et un sol en galet.

Medicine cabinets with integrated lighting provide ample storage at the vanity and a hotelier was mounted over the window for additional towel storage near the shower.

Exemple d'une grande salle de bain principale tendance en bois brun avec une douche ouverte, un mur blanc, un sol en galet, un lavabo intégré, aucune cabine, un placard à porte plane, une baignoire indépendante et un plan de toilette en surface solide.
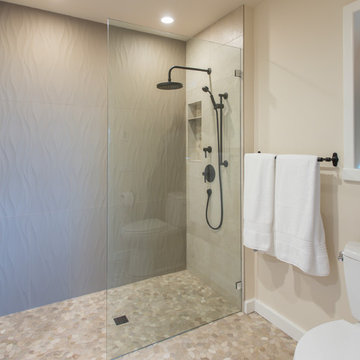
Alex Strazzanti
Réalisation d'une grande salle de bain principale minimaliste en bois brun avec un placard à porte shaker, une baignoire en alcôve, une douche à l'italienne, WC séparés, un carrelage beige, des carreaux de porcelaine, un mur beige, un sol en galet, un lavabo encastré, un plan de toilette en quartz, un sol multicolore et aucune cabine.
Réalisation d'une grande salle de bain principale minimaliste en bois brun avec un placard à porte shaker, une baignoire en alcôve, une douche à l'italienne, WC séparés, un carrelage beige, des carreaux de porcelaine, un mur beige, un sol en galet, un lavabo encastré, un plan de toilette en quartz, un sol multicolore et aucune cabine.

Exemple d'une salle de bain principale moderne en bois brun de taille moyenne avec un placard à porte plane, une douche ouverte, un carrelage gris, des carreaux de porcelaine, un mur gris, un sol en galet, un plan de toilette en quartz modifié et aucune cabine.
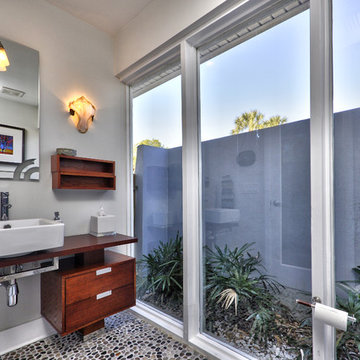
Each bathroom was carefully redesigned to maximize layout, utilizing beautiful materials that pay homage to the views to the water outside. Sleek and contemporary the stone creates a stunning backdrop to fixtures and lighting accessories.

A luxurious, spa-like retreat in this master bath with curvy walnut shelving, a dramatic alabaster quartzite feature wall, open shower with pebble floor, and vein-cut tiled walls.

Aménagement d'une salle de bain principale campagne en bois brun avec un placard sans porte, une douche à l'italienne, WC à poser, une plaque de galets, un mur blanc, une vasque, un plan de toilette en bois, un sol en galet et un plan de toilette marron.

Oversized shower enclosure with Pental river rock shower pan.
Exemple d'une grande salle de bain principale tendance en bois brun avec un placard à porte plane, une baignoire indépendante, une douche double, un carrelage gris, un mur gris, un sol en galet, un lavabo encastré, un plan de toilette en granite, un sol multicolore, une cabine de douche à porte battante, un plan de toilette gris, un banc de douche, meuble double vasque et meuble-lavabo encastré.
Exemple d'une grande salle de bain principale tendance en bois brun avec un placard à porte plane, une baignoire indépendante, une douche double, un carrelage gris, un mur gris, un sol en galet, un lavabo encastré, un plan de toilette en granite, un sol multicolore, une cabine de douche à porte battante, un plan de toilette gris, un banc de douche, meuble double vasque et meuble-lavabo encastré.
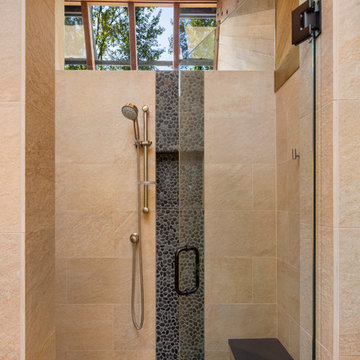
Andrew O'Neill, Clarity Northwest (Seattle)
Cette image montre un petit sauna chalet en bois brun avec un placard avec porte à panneau surélevé, WC à poser, un carrelage gris, un carrelage de pierre, un mur gris, un sol en galet, une vasque et un plan de toilette en quartz modifié.
Cette image montre un petit sauna chalet en bois brun avec un placard avec porte à panneau surélevé, WC à poser, un carrelage gris, un carrelage de pierre, un mur gris, un sol en galet, une vasque et un plan de toilette en quartz modifié.

Karissa Van Tassel Photography
The lower level spa bathroom (off the home gym), features all the amenities for a relaxing escape! A large steam shower with a rain head and body sprays hits the spot. Pebbles on the floor offer a natural foot message. Dramatic details; glass wall tile, stone door hardware, wall mounted faucet, glass vessel sink, textured wallpaper, and the bubble ceiling fixture blend together for this striking oasis.

we remodeled this lake home's second bathroom. We stole some space from an adjacent storage room to add a much needed shower. We used river rock for the floor and the shower floor and wall detail. We also left all wood unfinished to add to the rustic charm.
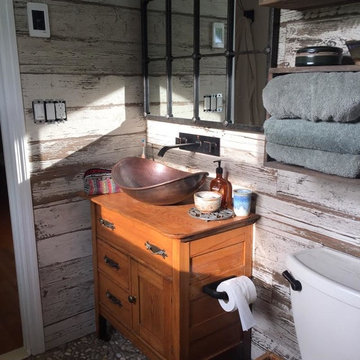
Cette image montre une salle d'eau chalet en bois brun de taille moyenne avec un placard avec porte à panneau encastré, WC séparés, un mur marron, un sol en galet, une vasque, un plan de toilette en bois et un sol multicolore.
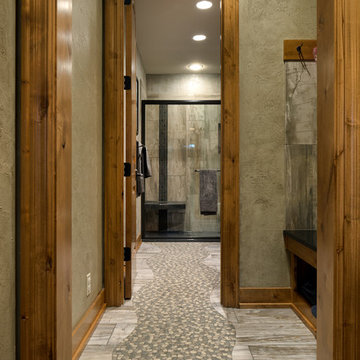
This comfortable, yet gorgeous, family home combines top quality building and technological features with all of the elements a growing family needs. Between the plentiful, made-for-them custom features, and a spacious, open floorplan, this family can relax and enjoy living in their beautiful dream home for years to come.
Photos by Thompson Photography

This spacious Master Bath was once a series of three small rooms. Walls were removed and the layout redesigned to create an open, luxurious bath, with a curbless shower, heated floor, folding shower bench, body spray shower heads as well as a hand-held shower head. Storage for hair-dryer etc. is tucked behind the cabinet doors, along with hidden electrical outlets.
- Sally Painter Photography, Portland, Oregon

Karissa Van Tassel Photography
The lower level spa bathroom (off the home gym), features all the amenities for a relaxing escape! A large steam shower with a rain head and body sprays hits the spot. Pebbles on the floor offer a natural foot message. Dramatic details; glass wall tile, stone door hardware, wall mounted faucet, glass vessel sink, textured wallpaper, and the bubble ceiling fixture blend together for this striking oasis.
Idées déco de salles de bain en bois brun avec un sol en galet
1