Idées déco de salles de bain en bois foncé avec un sol en galet
Trier par:Populaires du jour
1 - 20 sur 619 photos
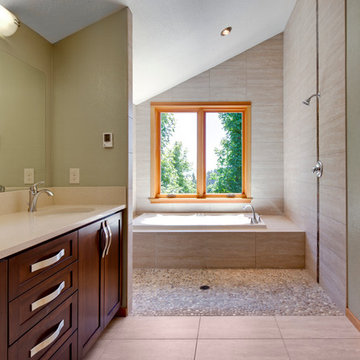
This jetted tub has a great view outside, and can handle as much splashing as you like, as everything drains into the shower.
Actually a double shower with shower heads on both sides!
Great design by 2form architecture. Awesome shower!
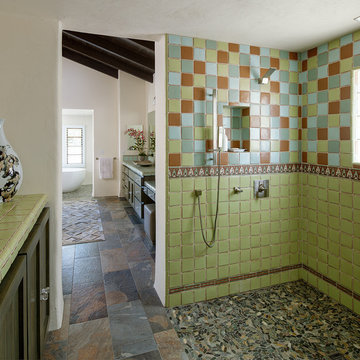
Bathroom, Shower
Idées déco pour une salle de bain principale sud-ouest américain en bois foncé avec des carreaux de céramique, un placard à porte shaker, une douche à l'italienne, un carrelage multicolore, un mur blanc, un sol en galet, un plan de toilette en carrelage, un sol multicolore, aucune cabine et un plan de toilette vert.
Idées déco pour une salle de bain principale sud-ouest américain en bois foncé avec des carreaux de céramique, un placard à porte shaker, une douche à l'italienne, un carrelage multicolore, un mur blanc, un sol en galet, un plan de toilette en carrelage, un sol multicolore, aucune cabine et un plan de toilette vert.
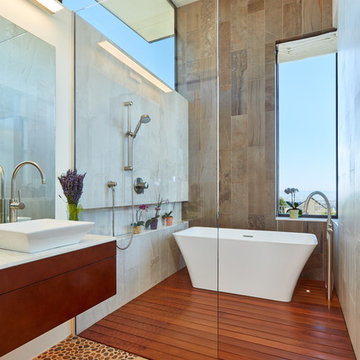
Idée de décoration pour une salle de bain design en bois foncé avec un placard à porte plane, une baignoire indépendante, une douche ouverte, un carrelage marron, un mur blanc, un sol en galet, une vasque et aucune cabine.

Custom straight-grain cedar sauna, custom straight oak cabinets with skirt back-lighting. 3-D tile vanity backsplash with wall mounted fixtures and LED mirrors. Light-projected shower plumbing box with custom glass. Pebble-inlaid and heated wood-tile flooring.
Photo by Marcie Heitzmann

Built by Old Hampshire Designs, Inc.
Architectural drawings by Bonin Architects & Associates, PLLC
John W. Hession, photographer
Turtle rug purchased at Little River Oriental Rugs in Concord, NH.
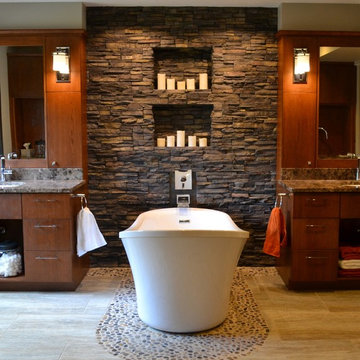
The goal of this master suite remodel was to design a luxurious yet simple environment that was not only beautiful but also comfortable, and designer Lori Wiles brought the transformation to life.
The remodel was a transformation of the unused storage area in the bottom level of the clients’ home. Wiles' creative problem solving did more than just hide basement remodel problems like low ductwork and poorly located pipes. Instead, these obstacles served as a source of inspiration for some of the most interesting aspects of her design, such as the angular wood-paneled headboard wall with built-in nightstands.
Following a stone, fire, water, and wood theme, the materials used in this master suite strongly relate to nature. Water flows to the tub from the stone accent wall in the bathroom, and an opposing stone wall in the bedroom creates a dramatic backdrop for a seating area. Both walls contain candle-filled niches and Cherry wood is employed throughout, creating warmth and continuity.
To further achieve the natural look and feel of the bathroom, Wiles incorporated a variety of stones. The shower and immediate area around the freestanding tub feature pebble accent flooring that complement the surrounding large, rectangular tile floors. Eldorado Stone’s Black River Stacked Stone was chosen because it offered different textures and dimensions of the black, rugged, stacked stone, resulting in an organic environment that provides relief from the flat surfaces.
By using quality materials such as Eldorado Stone, designer Lori Wiles was able to create a zen-like space that exceeded her client’s expectations.
Eldorado Stone Profile Featured: Black River Stacked Stone installed with a Dry-Stack grout technique
Designer: Lori Wiles Design
Website: www.loriwilesdesign.com
Phone: (319) 310-6214
Contact Lori Wiles Design
Houzz: www.houzz.com/pro/loriwiles/lori-wiles-design
Facebook: www.facebook.com/pages/Lori-Wiles-Design
Pinterest: www.pinterest.com/loriwilesdesign/
Photography: Lori Wiles Design
Mason: Iowa Stone Supply
Website: www.iowastonesupply.com
Phone: (319) 533-4299
Contact Iowa Stone Supply
Eastern Iowa Showroom (Monday-Friday 7:30-4:00 or by appointment)
1530 Stamy Road
Hiawatha, IA 52233
Central Iowa Showroom (by appointment)
2913 99th Street
Urbandale, IA 50322
Facebook: www.facebook.com/pages/Iowa-Stone-Supply

Photography: Eric Staudenmaier
Cette photo montre une salle de bain principale exotique en bois foncé de taille moyenne avec une baignoire indépendante, une vasque, une plaque de galets, un sol en galet, un placard sans porte, un espace douche bain, WC suspendus, un carrelage beige, un mur beige, un plan de toilette en bois, un sol multicolore, aucune cabine et un plan de toilette marron.
Cette photo montre une salle de bain principale exotique en bois foncé de taille moyenne avec une baignoire indépendante, une vasque, une plaque de galets, un sol en galet, un placard sans porte, un espace douche bain, WC suspendus, un carrelage beige, un mur beige, un plan de toilette en bois, un sol multicolore, aucune cabine et un plan de toilette marron.
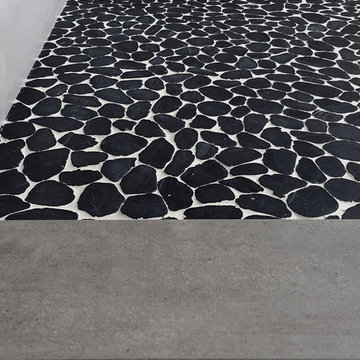
sliced black pebble tile with contrasting white grout at the master shower floor creates texture and adds visual interest at the minimalist interior renovation.
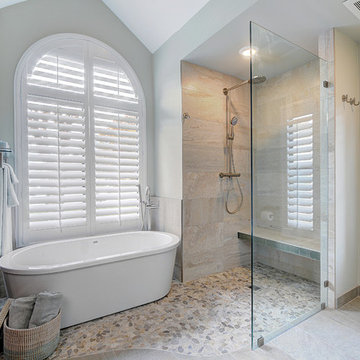
Rickie Agapito, Agapito Online
Réalisation d'une grande salle de bain principale marine en bois foncé avec un lavabo encastré, un placard à porte plane, un plan de toilette en granite, une baignoire indépendante, une douche à l'italienne, WC séparés, un carrelage gris, des carreaux de porcelaine, un mur blanc et un sol en galet.
Réalisation d'une grande salle de bain principale marine en bois foncé avec un lavabo encastré, un placard à porte plane, un plan de toilette en granite, une baignoire indépendante, une douche à l'italienne, WC séparés, un carrelage gris, des carreaux de porcelaine, un mur blanc et un sol en galet.

Our client had a vision for her bath that our tile setters were able to bring to life.
Cette image montre une grande salle de bain principale marine en bois foncé avec mosaïque, un placard avec porte à panneau encastré, une baignoire posée, une douche ouverte, un carrelage bleu, un mur multicolore, un sol en galet, un plan de toilette en surface solide, un sol gris et aucune cabine.
Cette image montre une grande salle de bain principale marine en bois foncé avec mosaïque, un placard avec porte à panneau encastré, une baignoire posée, une douche ouverte, un carrelage bleu, un mur multicolore, un sol en galet, un plan de toilette en surface solide, un sol gris et aucune cabine.

Designed to stay clutter free, the shower features a built in recessed niche & a large bench seat, to organize the homeowners shower products. The two person shower outfitted with 3 showering components, encourages shared time. Showering configurations invite the owners to enjoy personalized spa settings together, including a ceiling mounted rain shower head, & a multi- functional shower head and handheld with a pivot for precise positioning.
Vertical wall tiles mixed with blue glass mosaic tiles create visual interest. The pebble floor not only feels amazing underfoot but adds an unexpected twist to this modern downtown retreat.
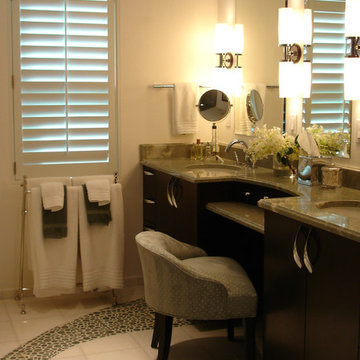
Photo by Hart STUDIO LLC
Aménagement d'une salle de bain principale contemporaine en bois foncé de taille moyenne avec un placard en trompe-l'oeil, un sol en galet, un lavabo encastré et un plan de toilette en marbre.
Aménagement d'une salle de bain principale contemporaine en bois foncé de taille moyenne avec un placard en trompe-l'oeil, un sol en galet, un lavabo encastré et un plan de toilette en marbre.
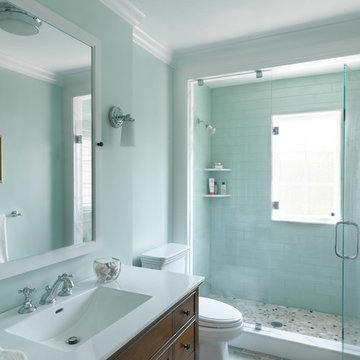
Cette photo montre une salle de bain bord de mer en bois foncé de taille moyenne avec un carrelage bleu, un carrelage en pâte de verre, un mur bleu, un sol en galet, un lavabo intégré, un plan de toilette en surface solide, un sol multicolore et une cabine de douche à porte battante.
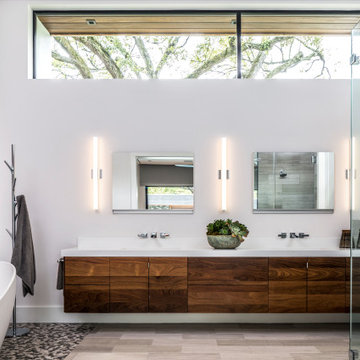
Idées déco pour une salle de bain principale contemporaine en bois foncé avec un placard à porte plane, une baignoire indépendante, un carrelage multicolore, une plaque de galets, un mur blanc, un sol en galet, un sol multicolore, un plan de toilette blanc et une cabine de douche à porte battante.
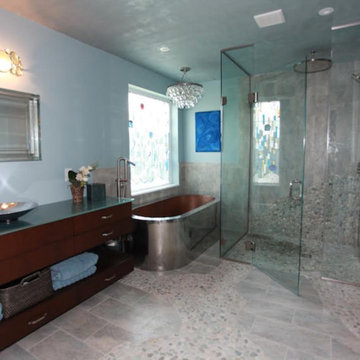
Cette photo montre une grande salle de bain principale moderne en bois foncé avec un placard à porte plane, une douche à l'italienne, WC séparés, un mur bleu, un sol en galet, une vasque, un plan de toilette en verre, une cabine de douche à porte battante et une baignoire indépendante.
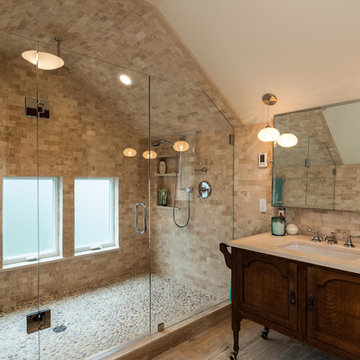
Turkish stone tile, river rock shower floor, and an antique cabinet reworked to function as a vanity. Jesse Young Property and Real Estate Photographers
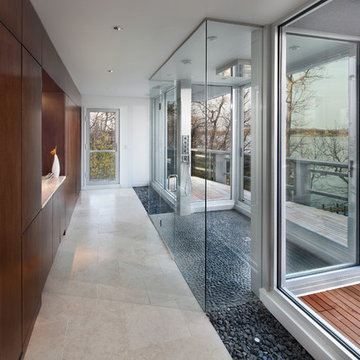
Morgan Howarth Photography
Cette image montre une salle de bain minimaliste en bois foncé avec une vasque, un placard à porte plane, une plaque de galets et un sol en galet.
Cette image montre une salle de bain minimaliste en bois foncé avec une vasque, un placard à porte plane, une plaque de galets et un sol en galet.
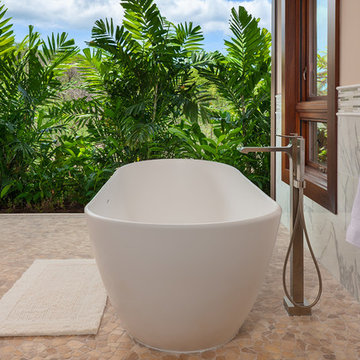
Photo credit: Don Bloom
Aménagement d'une grande salle de bain principale exotique en bois foncé avec un placard à porte shaker, une baignoire indépendante, un carrelage blanc, du carrelage en marbre, un mur blanc, un sol en galet et un sol beige.
Aménagement d'une grande salle de bain principale exotique en bois foncé avec un placard à porte shaker, une baignoire indépendante, un carrelage blanc, du carrelage en marbre, un mur blanc, un sol en galet et un sol beige.

It's all about the elements.
Idées déco pour une grande salle de bain contemporaine en bois foncé avec un lavabo suspendu, un placard à porte plane, un carrelage beige, mosaïque, un mur blanc, un sol en galet, un plan de toilette en bois, un sol gris, une cabine de douche à porte battante et un plan de toilette marron.
Idées déco pour une grande salle de bain contemporaine en bois foncé avec un lavabo suspendu, un placard à porte plane, un carrelage beige, mosaïque, un mur blanc, un sol en galet, un plan de toilette en bois, un sol gris, une cabine de douche à porte battante et un plan de toilette marron.
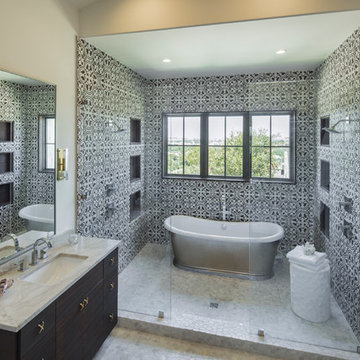
Idée de décoration pour une salle de bain principale champêtre en bois foncé avec un placard à porte plane, une baignoire indépendante, un espace douche bain, un carrelage noir et blanc, un sol en galet, un lavabo encastré et un sol beige.
Idées déco de salles de bain en bois foncé avec un sol en galet
1