Idées déco de salles de bain avec un carrelage métro et un sol en galet
Trier par :
Budget
Trier par:Populaires du jour
1 - 20 sur 216 photos

This guest bath has a light and airy feel with an organic element and pop of color. The custom vanity is in a midtown jade aqua-green PPG paint Holy Glen. It provides ample storage while giving contrast to the white and brass elements. A playful use of mixed metal finishes gives the bathroom an up-dated look. The 3 light sconce is gold and black with glass globes that tie the gold cross handle plumbing fixtures and matte black hardware and bathroom accessories together. The quartz countertop has gold veining that adds additional warmth to the space. The acacia wood framed mirror with a natural interior edge gives the bathroom an organic warm feel that carries into the curb-less shower through the use of warn toned river rock. White subway tile in an offset pattern is used on all three walls in the shower and carried over to the vanity backsplash. The shower has a tall niche with quartz shelves providing lots of space for storing shower necessities. The river rock from the shower floor is carried to the back of the niche to add visual interest to the white subway shower wall as well as a black Schluter edge detail. The shower has a frameless glass rolling shower door with matte black hardware to give the this smaller bathroom an open feel and allow the natural light in. There is a gold handheld shower fixture with a cross handle detail that looks amazing against the white subway tile wall. The white Sherwin Williams Snowbound walls are the perfect backdrop to showcase the design elements of the bathroom.
Photography by LifeCreated.
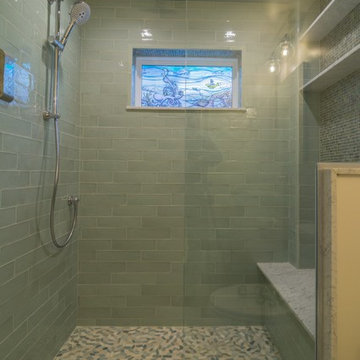
Cette image montre une douche en alcôve principale de taille moyenne avec un carrelage vert, un carrelage métro, un sol en galet, un sol multicolore et aucune cabine.
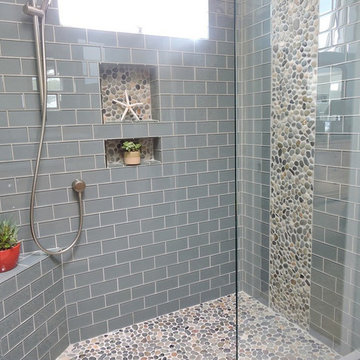
Aménagement d'une douche en alcôve classique avec un carrelage gris, un carrelage métro et un sol en galet.
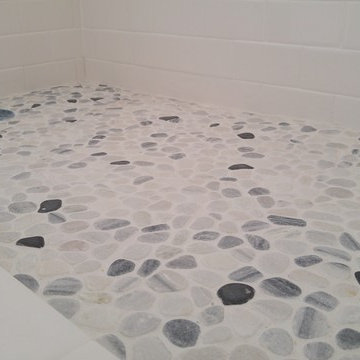
Inspiration pour une salle de bain nordique de taille moyenne avec WC à poser, un carrelage métro, un mur blanc et un sol en galet.
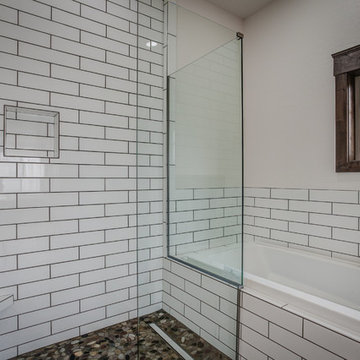
Arne Loren
Exemple d'une salle de bain montagne de taille moyenne avec une baignoire posée, une douche d'angle, un carrelage blanc, un carrelage métro, un mur blanc et un sol en galet.
Exemple d'une salle de bain montagne de taille moyenne avec une baignoire posée, une douche d'angle, un carrelage blanc, un carrelage métro, un mur blanc et un sol en galet.
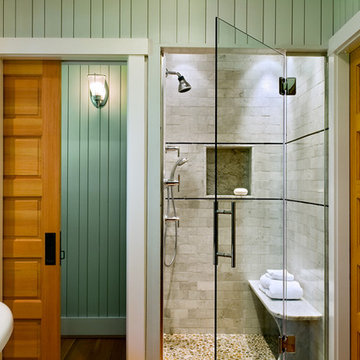
photography by Rob Karosis
Exemple d'une salle de bain bord de mer avec un carrelage métro, un sol en galet et une porte coulissante.
Exemple d'une salle de bain bord de mer avec un carrelage métro, un sol en galet et une porte coulissante.
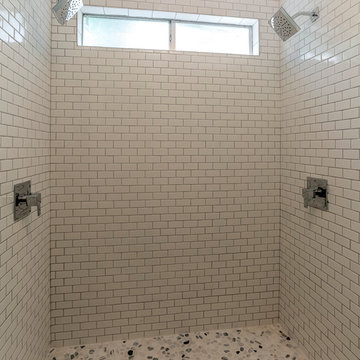
Cette photo montre une grande douche en alcôve principale chic avec un placard en trompe-l'oeil, des portes de placard grises, un carrelage blanc, un carrelage métro, un mur gris, un lavabo intégré, un plan de toilette en quartz, un sol en galet, un sol blanc et aucune cabine.
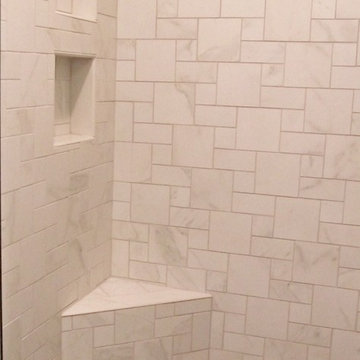
Cette image montre une petite douche en alcôve traditionnelle avec un carrelage blanc, un carrelage métro, un mur blanc et un sol en galet.
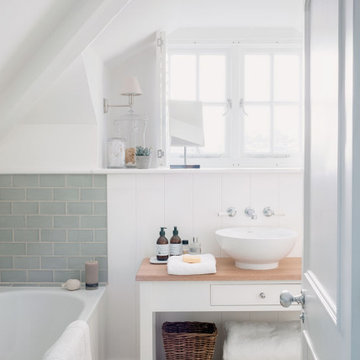
Interior Designer: Sims Hilditch
Photographer: Anya Rice
Stylist: Katherine Sorrell
Idée de décoration pour une petite salle de bain principale marine avec un mur blanc, un sol en galet, un plan de toilette en bois, un sol beige, un plan de toilette marron, des portes de placard blanches, une baignoire en alcôve, un carrelage vert, un carrelage métro, une vasque et un placard à porte plane.
Idée de décoration pour une petite salle de bain principale marine avec un mur blanc, un sol en galet, un plan de toilette en bois, un sol beige, un plan de toilette marron, des portes de placard blanches, une baignoire en alcôve, un carrelage vert, un carrelage métro, une vasque et un placard à porte plane.
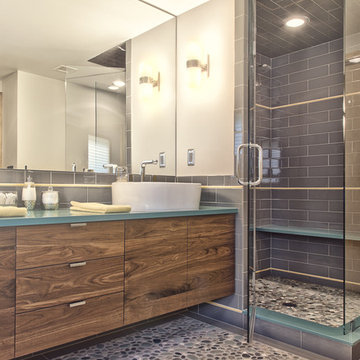
Midcentury home receives an entire home renovation by it's new owners. Master bath with custom solid walnut vanity, pebble floor and glossy grey subway shower enclosure. Teal colored quartz add a pop of color while coordinating with the blues and greys in the pebble floor. Bradford Ciecko Photography
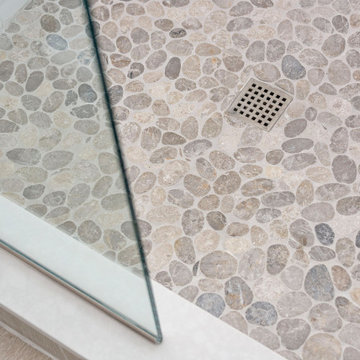
Cape Cod style coastal bathroom in the heart of St. Pete Beach, FL.
Cette image montre une salle de bain marine de taille moyenne avec un placard en trompe-l'oeil, des portes de placard grises, WC à poser, un carrelage blanc, un carrelage métro, un mur gris, un sol en galet, un lavabo encastré, un plan de toilette en quartz modifié, un sol gris, une cabine de douche à porte battante et un plan de toilette blanc.
Cette image montre une salle de bain marine de taille moyenne avec un placard en trompe-l'oeil, des portes de placard grises, WC à poser, un carrelage blanc, un carrelage métro, un mur gris, un sol en galet, un lavabo encastré, un plan de toilette en quartz modifié, un sol gris, une cabine de douche à porte battante et un plan de toilette blanc.
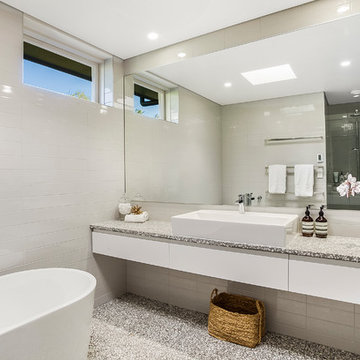
Idées déco pour une douche en alcôve moderne de taille moyenne avec des portes de placard blanches, une baignoire indépendante, un carrelage gris, un carrelage métro, un mur beige, un sol en galet, un lavabo posé, un plan de toilette en quartz modifié, un sol gris et une cabine de douche à porte battante.
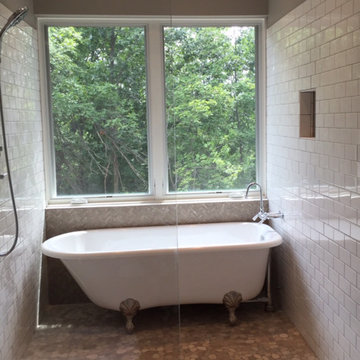
Idées déco pour une salle de bain principale contemporaine de taille moyenne avec un placard avec porte à panneau encastré, des portes de placard grises, un mur gris, un lavabo encastré, une baignoire sur pieds, une douche ouverte, un carrelage blanc, un carrelage métro et un sol en galet.
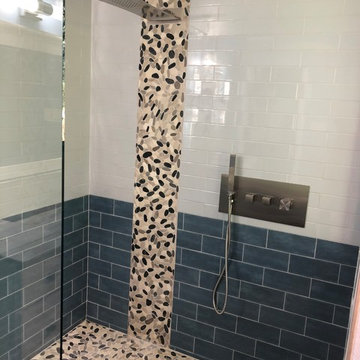
Inspiration pour une salle de bain design de taille moyenne avec un placard à porte shaker, des portes de placard blanches, WC séparés, un carrelage bleu, un carrelage blanc, un carrelage métro, un mur bleu, un sol en galet, un lavabo encastré, un plan de toilette en granite, une cabine de douche à porte battante et un plan de toilette beige.
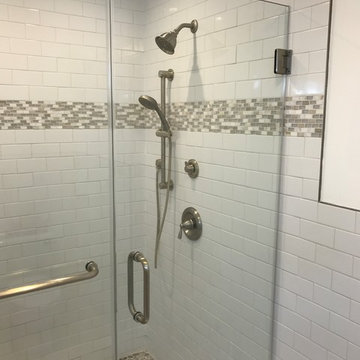
Removed old tub and created spacious shower enclosure.
Inspiration pour une petite salle de bain principale design avec une douche d'angle, un carrelage blanc, un carrelage métro, un mur blanc, un sol en galet, un lavabo encastré, un sol beige et une cabine de douche à porte battante.
Inspiration pour une petite salle de bain principale design avec une douche d'angle, un carrelage blanc, un carrelage métro, un mur blanc, un sol en galet, un lavabo encastré, un sol beige et une cabine de douche à porte battante.
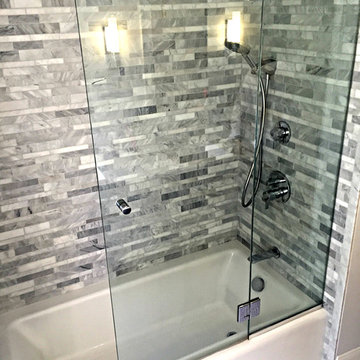
Elongated shower doors help reduce water from splashing onto unwanted areas. The artistic tile adds definition and complements the simplicity of the bathtub.
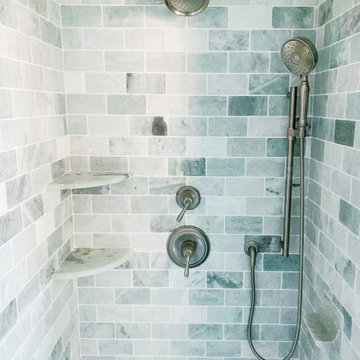
Cette image montre une salle de bain principale marine de taille moyenne avec un placard à porte shaker, des portes de placard bleues, une douche à l'italienne, WC séparés, un carrelage multicolore, un carrelage métro, un mur bleu, un sol en galet, un lavabo intégré, un plan de toilette en marbre, un sol multicolore, une cabine de douche à porte battante, un plan de toilette beige, meuble simple vasque et meuble-lavabo encastré.

This guest bath has a light and airy feel with an organic element and pop of color. The custom vanity is in a midtown jade aqua-green PPG paint Holy Glen. It provides ample storage while giving contrast to the white and brass elements. A playful use of mixed metal finishes gives the bathroom an up-dated look. The 3 light sconce is gold and black with glass globes that tie the gold cross handle plumbing fixtures and matte black hardware and bathroom accessories together. The quartz countertop has gold veining that adds additional warmth to the space. The acacia wood framed mirror with a natural interior edge gives the bathroom an organic warm feel that carries into the curb-less shower through the use of warn toned river rock. White subway tile in an offset pattern is used on all three walls in the shower and carried over to the vanity backsplash. The shower has a tall niche with quartz shelves providing lots of space for storing shower necessities. The river rock from the shower floor is carried to the back of the niche to add visual interest to the white subway shower wall as well as a black Schluter edge detail. The shower has a frameless glass rolling shower door with matte black hardware to give the this smaller bathroom an open feel and allow the natural light in. There is a gold handheld shower fixture with a cross handle detail that looks amazing against the white subway tile wall. The white Sherwin Williams Snowbound walls are the perfect backdrop to showcase the design elements of the bathroom.
Photography by LifeCreated.
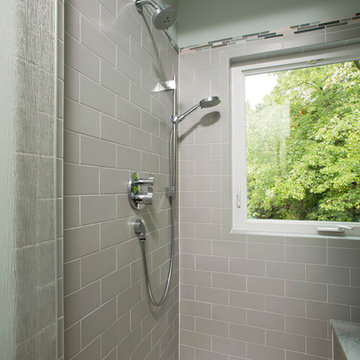
This large stand up shower is finished in gray subway tile and rounded pebble flooring. Multiple shower heads and bench seating provide added luxury. A large window cut into the wall brightens the space and adds a natural appeal.

We love this bathroom remodel! While it looks simple at first glance, the design and functionality meld perfectly. The open bathtub/shower combo entice a spa-like setting. Color choices and tile patterns also create a calming effect.
Idées déco de salles de bain avec un carrelage métro et un sol en galet
1