Idées déco de salles de bain avec un sol en galet et un lavabo de ferme
Trier par :
Budget
Trier par:Populaires du jour
1 - 20 sur 69 photos
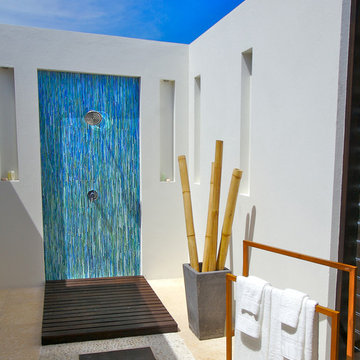
Allison Eden Studios designs custom glass mosaics in New York City and ships worldwide. The subtle blue-green mosaic gradation contrasts nicely when combined with bones and whites.
Gary Goldenstein
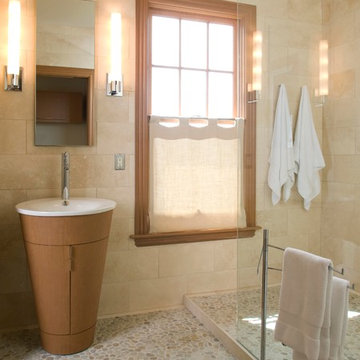
Aménagement d'une grande salle d'eau moderne en bois clair avec un lavabo de ferme, un placard en trompe-l'oeil, une douche ouverte, un carrelage beige, des carreaux de céramique, un mur beige, un sol en galet et un plan de toilette en surface solide.
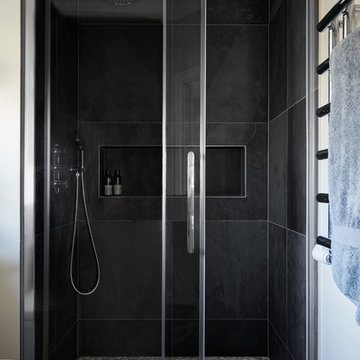
Anna Stathaki
Cette image montre une petite salle de bain principale design avec un placard à porte plane, des portes de placard grises, une douche à l'italienne, WC suspendus, un carrelage gris, du carrelage en travertin, un mur beige, un sol en galet, un lavabo de ferme, un plan de toilette en surface solide, un sol beige et une cabine de douche à porte coulissante.
Cette image montre une petite salle de bain principale design avec un placard à porte plane, des portes de placard grises, une douche à l'italienne, WC suspendus, un carrelage gris, du carrelage en travertin, un mur beige, un sol en galet, un lavabo de ferme, un plan de toilette en surface solide, un sol beige et une cabine de douche à porte coulissante.
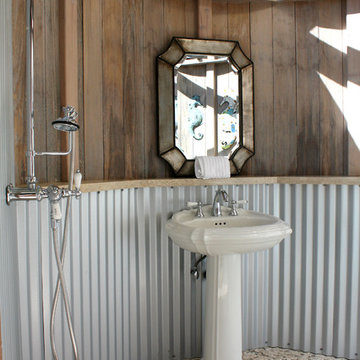
Photo: Shannon Malone © 2013 Houzz
Inspiration pour une salle de bain bohème avec un lavabo de ferme et un sol en galet.
Inspiration pour une salle de bain bohème avec un lavabo de ferme et un sol en galet.
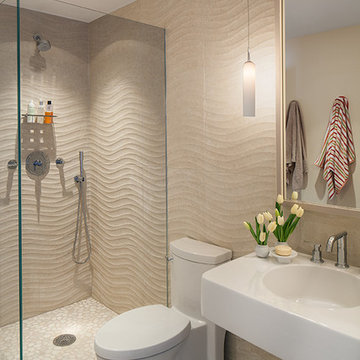
This 1980s house underwent a significant renovation to modernize its spaces, and to make it more conducive to casual entertaining. The living/dining room was made warmer and more inviting with custom lighting fixtures, sheer draperies and built-in bookcases. Also, a glass and walnut screen replaced a solid wall to open the room to the adjoining kitchen/bar area. The kitchen was significantly enlarged and reconfigured, and a dark hallway was opened up and transformed to a wet bar. The upstairs floor was converted to a large master suite with three walk-in closets, a luxurious bathroom with soaking tub and two-person shower, and a private outdoor balcony. Three additional bathrooms were also fully renovated with custom marble and tile, unique fixtures, and bold wallpaper.
Photography by Peter Kubilus
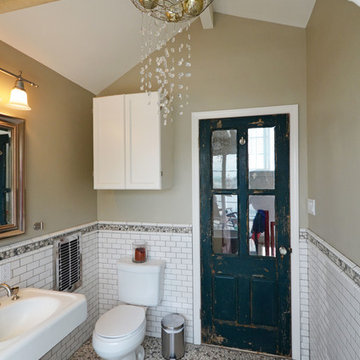
Réalisation d'une salle de bain principale bohème de taille moyenne avec une baignoire sur pieds, un carrelage métro, un mur vert, un sol en galet, WC séparés, un carrelage blanc et un lavabo de ferme.
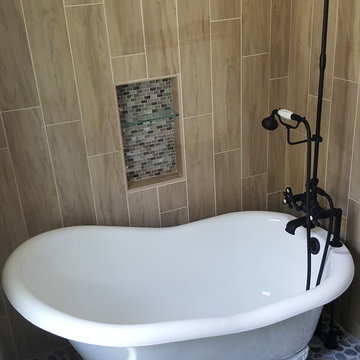
Bathroom Remodel completed in Auburn Massachusetts.
Layout and design by Andrew.
J.V. Mechanical plumbing.
Faux Wood ceramic tile transitioned to stone tile.
Mosaic Niche. Claw foot tub with oil rubbed bronze finishes. Glass mosaic installed on the windowsill. No casing around the window.
Aldo Nolle electrical.
All work completed in house by Andrew and our talented crew.
Original floor had major structural issues. Leveled and sistered all the joists. Greenboard installed on the walls with first coat on seams. Kerdiboard installed on tile walls.
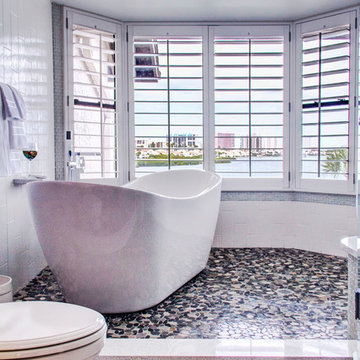
A room with a view. Professional Photos by Joe Helm (JHelm photography)
Exemple d'une salle de bain principale bord de mer en bois clair de taille moyenne avec un placard à porte shaker, une baignoire indépendante, une douche ouverte, WC séparés, un carrelage blanc, des carreaux de porcelaine, un mur blanc, un sol en galet, un lavabo de ferme et un plan de toilette en quartz modifié.
Exemple d'une salle de bain principale bord de mer en bois clair de taille moyenne avec un placard à porte shaker, une baignoire indépendante, une douche ouverte, WC séparés, un carrelage blanc, des carreaux de porcelaine, un mur blanc, un sol en galet, un lavabo de ferme et un plan de toilette en quartz modifié.
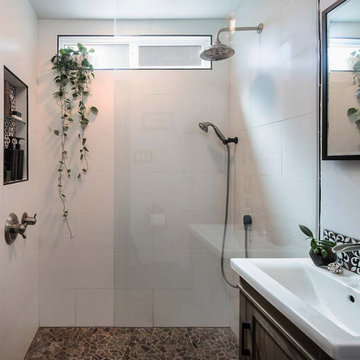
Designs Daly was commissioned to conduct a comprehensive remodel of the property to transform it into a highly desirable rental space. Our expert team executed a harmonious blend of contemporary, bohemian and aesthetically pleasing accents, which have been thoughtfully integrated throughout the primary residence, as well as the front and backyard patios and detached apartment. Our design approach has been formulated to meet the diverse needs of the potential occupants who are keen to reside in the vibrant environment of Ventura, CA.
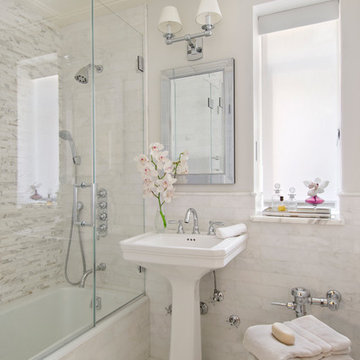
Aménagement d'une petite salle d'eau classique avec une baignoire en alcôve, un combiné douche/baignoire, un bidet, un carrelage beige, un carrelage de pierre, un mur blanc, un lavabo de ferme, une cabine de douche à porte coulissante, un sol en galet, un plan de toilette en surface solide, un sol blanc et un plan de toilette blanc.
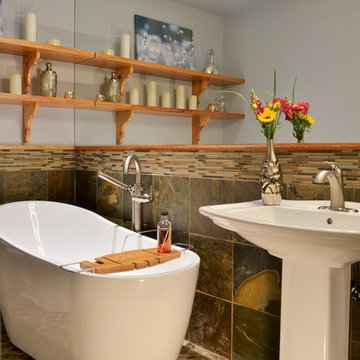
Tranquil and spa-like remodel of 5x8 standard-sized hallway bathroom. The free-standing white soaking tub and pedestal sink, combined with a full-width mirror, add space to the small room, while open shelves add storage. (Photography by Phillip Nilsson)

Aménagement d'une petite douche en alcôve principale moderne avec un placard à porte plane, des portes de placard marrons, un bidet, un carrelage multicolore, des carreaux de céramique, un mur jaune, un sol en galet, un lavabo de ferme, un plan de toilette en quartz modifié, un sol multicolore, une cabine de douche à porte coulissante, un plan de toilette blanc, un banc de douche, meuble simple vasque et meuble-lavabo encastré.
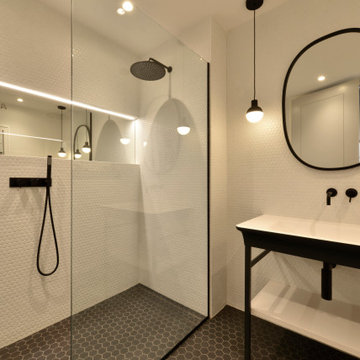
Réalisation d'une salle de bain principale urbaine de taille moyenne avec une douche ouverte, un carrelage blanc, une plaque de galets, un mur blanc, un sol en galet, un lavabo de ferme, un sol noir et aucune cabine.
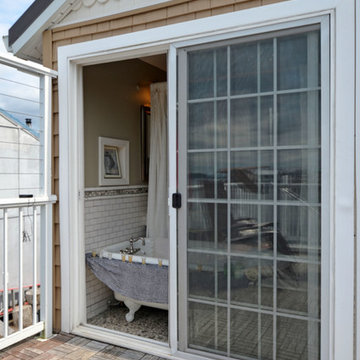
Réalisation d'une salle de bain principale bohème de taille moyenne avec une baignoire sur pieds, un carrelage métro, un mur vert, un sol en galet, WC séparés, un carrelage blanc et un lavabo de ferme.
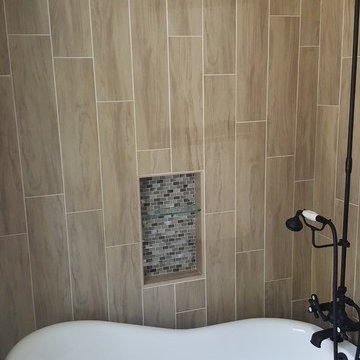
Bathroom Remodel completed in Auburn Massachusetts.
Layout and design by Andrew.
J.V. Mechanical plumbing.
Faux Wood ceramic tile transitioned to stone tile.
Mosaic Niche. Claw foot tub with oil rubbed bronze finishes. Glass mosaic installed on the windowsill. No casing around the window.
Aldo Nolle electrical.
All work completed in house by Andrew and our talented crew.
Original floor had major structural issues. Leveled and sistered all the joists. Greenboard installed on the walls with first coat on seams. Kerdiboard installed on tile walls.
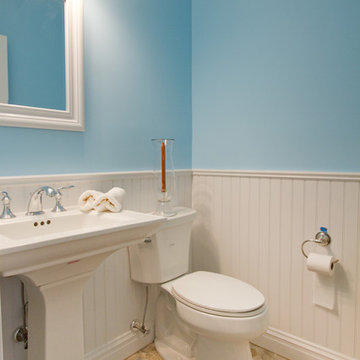
Powder room of a newly remodeled home. Wainscoting on the walls and stone on the floor give the room a beach feel for this Long Island property.
Idée de décoration pour une salle de bain tradition de taille moyenne avec WC séparés, un carrelage de pierre, un mur bleu, un sol en galet et un lavabo de ferme.
Idée de décoration pour une salle de bain tradition de taille moyenne avec WC séparés, un carrelage de pierre, un mur bleu, un sol en galet et un lavabo de ferme.
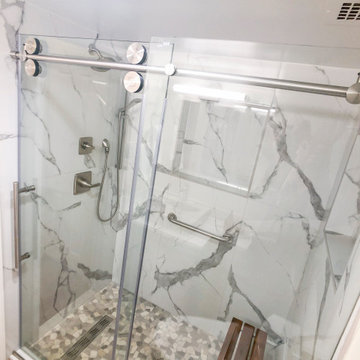
Idées déco pour une petite douche en alcôve principale moderne avec un placard à porte plane, des portes de placard marrons, un bidet, un carrelage multicolore, des carreaux de céramique, un mur jaune, un sol en galet, un lavabo de ferme, un plan de toilette en quartz modifié, un sol multicolore, une cabine de douche à porte coulissante, un plan de toilette blanc, un banc de douche, meuble simple vasque et meuble-lavabo encastré.
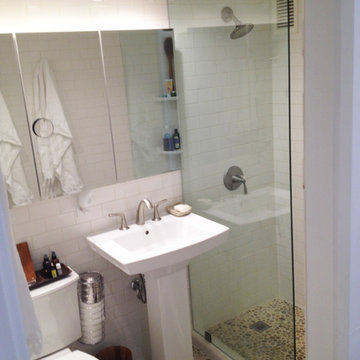
Anna Manuel
Cette image montre une petite salle d'eau marine avec une douche ouverte, WC à poser, un carrelage blanc, des carreaux de céramique, un mur blanc, un sol en galet et un lavabo de ferme.
Cette image montre une petite salle d'eau marine avec une douche ouverte, WC à poser, un carrelage blanc, des carreaux de céramique, un mur blanc, un sol en galet et un lavabo de ferme.
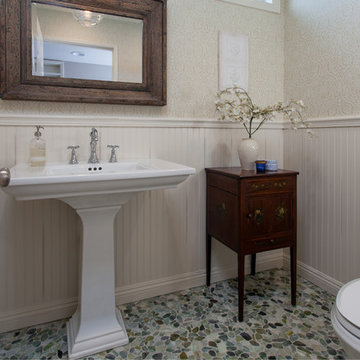
Réalisation d'une petite salle d'eau tradition en bois foncé avec WC séparés, un sol en galet, un lavabo de ferme, un placard en trompe-l'oeil et un mur blanc.
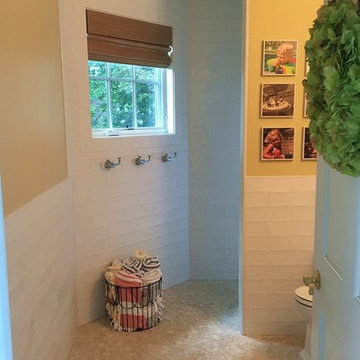
We added a pool house to an existing family room which had been added to a 1920's traditional home in 2005.
The challenge was to provide shelter, yet not block the natural light to the family room. An open gable provided the solution and worked well with the traditional architecture.
Chris Marshall
Idées déco de salles de bain avec un sol en galet et un lavabo de ferme
1