Idées déco de salles de bain avec un sol en galet et un plan de toilette bleu
Trier par :
Budget
Trier par:Populaires du jour
1 - 8 sur 8 photos
1 sur 3
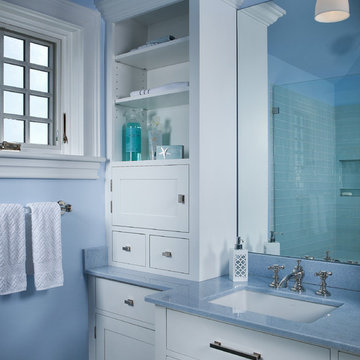
Advanced Photography Specialists
Cette photo montre une salle de bain principale bord de mer de taille moyenne avec un placard à porte affleurante, des portes de placard blanches, une douche d'angle, un carrelage bleu, un carrelage vert, un carrelage en pâte de verre, un mur bleu, un sol en galet, un sol beige, une cabine de douche à porte battante et un plan de toilette bleu.
Cette photo montre une salle de bain principale bord de mer de taille moyenne avec un placard à porte affleurante, des portes de placard blanches, une douche d'angle, un carrelage bleu, un carrelage vert, un carrelage en pâte de verre, un mur bleu, un sol en galet, un sol beige, une cabine de douche à porte battante et un plan de toilette bleu.
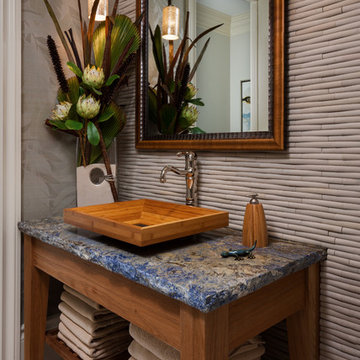
Nick Sargent/Kim Sargent Architectural Photography
Cette image montre une salle de bain ethnique en bois brun avec une vasque, un carrelage beige, un mur gris, un sol en galet, un placard sans porte et un plan de toilette bleu.
Cette image montre une salle de bain ethnique en bois brun avec une vasque, un carrelage beige, un mur gris, un sol en galet, un placard sans porte et un plan de toilette bleu.
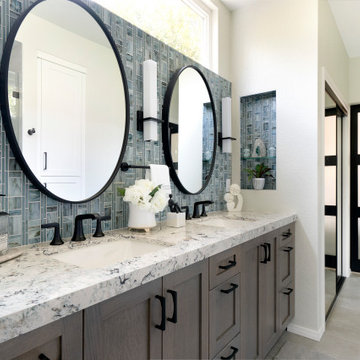
Exemple d'une salle de bain principale chic de taille moyenne avec un placard à porte shaker, des portes de placard marrons, WC séparés, un carrelage gris, des carreaux de porcelaine, un mur blanc, un sol en galet, un lavabo encastré, un plan de toilette en quartz modifié, un sol blanc, une cabine de douche à porte battante, un plan de toilette bleu, un banc de douche, meuble double vasque et meuble-lavabo encastré.
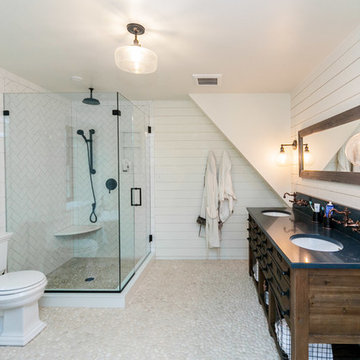
This was a full renovation of a 1920’s home sitting on a five acre lot. This is a beautiful and stately stone home whose interior was a victim of poorly thought-out, dated renovations and a sectioned off apartment taking up a quarter of the home. We changed the layout completely reclaimed the apartment and garage to make this space work for a growing family. We brought back style, elegance and era appropriate details to the main living spaces. Custom cabinetry, amazing carpentry details, reclaimed and natural materials and fixtures all work in unison to make this home complete. Our energetic, fun and positive clients lived through this amazing transformation like pros. The process was collaborative, fun, and organic.
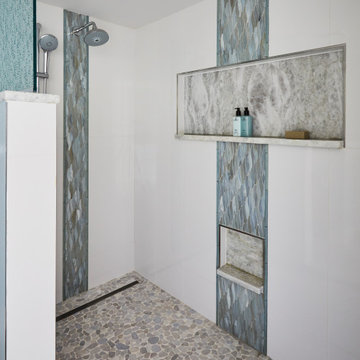
I love a client that has my taste in décor. Making this client a dream to work with. First things started with the kitchen layout which was horrendous, then gradually we worked our way though to baths rooms. After that the flooring and paint colors gave this coastal wonder the shine it deserves.

Amazing ADA Bathroom with Folding Mahogany Bench, Custom Mahogany Sink Top, Curb-less Shower, Wall Hung Dual Flush Toilet, Hand Shower with Transfer Valve and Safety Grab Bars
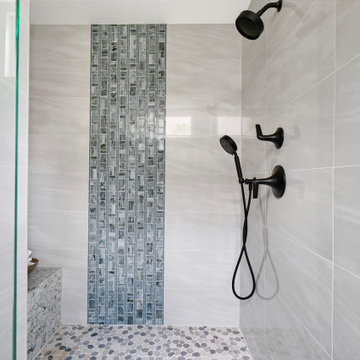
Idées déco pour une salle de bain principale classique de taille moyenne avec un placard à porte shaker, des portes de placard marrons, un plan de toilette en quartz modifié, un plan de toilette bleu, meuble double vasque, meuble-lavabo encastré, WC séparés, un carrelage gris, des carreaux de porcelaine, un mur blanc, un sol en galet, un lavabo encastré, un sol blanc, une cabine de douche à porte battante et un banc de douche.
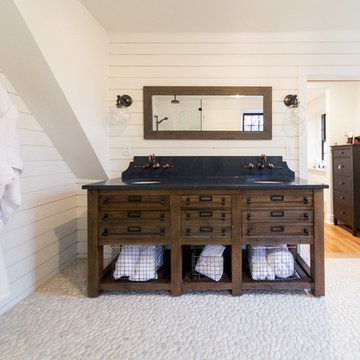
This was a full renovation of a 1920’s home sitting on a five acre lot. This is a beautiful and stately stone home whose interior was a victim of poorly thought-out, dated renovations and a sectioned off apartment taking up a quarter of the home. We changed the layout completely reclaimed the apartment and garage to make this space work for a growing family. We brought back style, elegance and era appropriate details to the main living spaces. Custom cabinetry, amazing carpentry details, reclaimed and natural materials and fixtures all work in unison to make this home complete. Our energetic, fun and positive clients lived through this amazing transformation like pros. The process was collaborative, fun, and organic.
Idées déco de salles de bain avec un sol en galet et un plan de toilette bleu
1