Idées déco de salles de bain avec un sol en galet et un sol bleu
Trier par :
Budget
Trier par:Populaires du jour
1 - 20 sur 32 photos
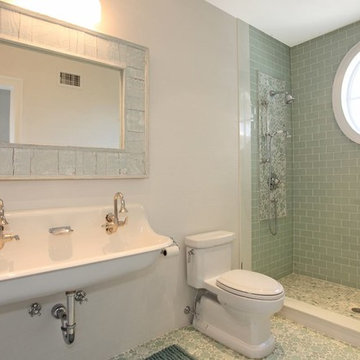
Inspiration pour une salle de bain principale design de taille moyenne avec des carreaux de porcelaine, un sol en galet, un espace douche bain, WC à poser, un carrelage bleu, un mur blanc, un lavabo suspendu et un sol bleu.
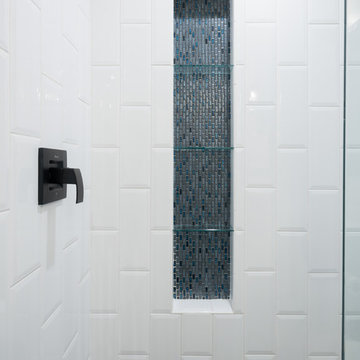
Michael Hunter
Exemple d'une salle d'eau moderne de taille moyenne avec un placard avec porte à panneau surélevé, des portes de placard blanches, une douche ouverte, WC à poser, un carrelage blanc, un carrelage métro, un mur blanc, un sol en galet, un lavabo encastré, un plan de toilette en quartz modifié, un sol bleu et aucune cabine.
Exemple d'une salle d'eau moderne de taille moyenne avec un placard avec porte à panneau surélevé, des portes de placard blanches, une douche ouverte, WC à poser, un carrelage blanc, un carrelage métro, un mur blanc, un sol en galet, un lavabo encastré, un plan de toilette en quartz modifié, un sol bleu et aucune cabine.
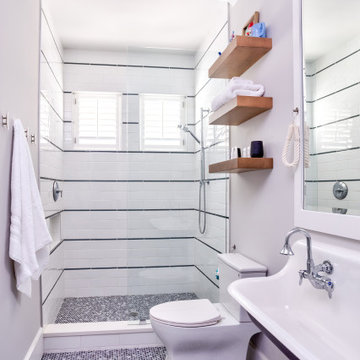
This brand new Beach House took 2 and half years to complete. The home owners art collection inspired the interior design. The artwork starts in the entry and continues down the hall to the 6 bedrooms.
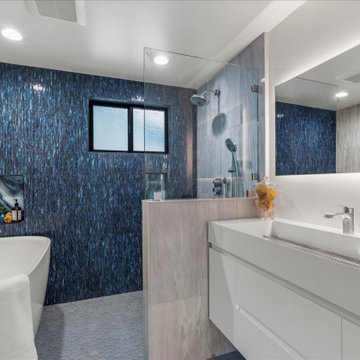
The outdated 70s hall bath is unrecognizable, its transformation being the most dramatic. This heavenly space now is the host to a gorgeous stylish soaking tub, making the perfect place for relaxation after a long day. Paired is a curb less shower encased in Deep Blue Nocturnal Sea Mosaic tile. Two niches were installed to make storage of shampoo and soaps easy whether the soaker tub or shower is your choice. Stratos Spindrift peddled tiles wrap the entire bathroom floor tying in all the tide-colored hues. A whitecap-colored floating vanity and trough sink creates perfect harmony in this crashing wave colored bath. The wall backlight mirror is the perfect accessory to this revolutionized bath.
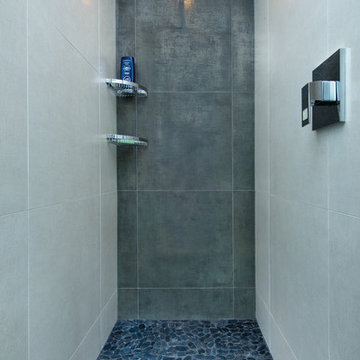
This contemporary shower includes a beautiful blue river rock floor and a linear shower drain.
Exemple d'une douche en alcôve principale tendance de taille moyenne avec un placard à porte plane, des portes de placard noires, WC séparés, un carrelage gris, des carreaux de céramique, un mur gris, un sol en galet, un lavabo encastré, un plan de toilette en quartz modifié, un sol bleu, aucune cabine et un plan de toilette blanc.
Exemple d'une douche en alcôve principale tendance de taille moyenne avec un placard à porte plane, des portes de placard noires, WC séparés, un carrelage gris, des carreaux de céramique, un mur gris, un sol en galet, un lavabo encastré, un plan de toilette en quartz modifié, un sol bleu, aucune cabine et un plan de toilette blanc.

This long narrow shower room took careful planning to fit the required sanitaryware and walk in shower. Designed for two children, so also had to be easy to use. Mirror fitted along the entire wall length to expand the space and fun surf bathroom-appropriate wall mural to opposite wall.
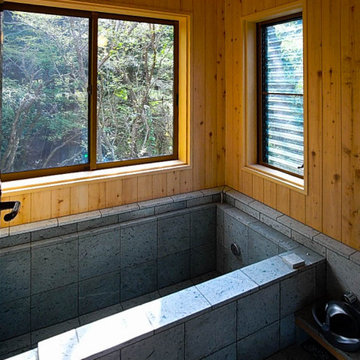
大谷石の浴槽と檜の壁のオーダー製作
Idées déco pour une petite salle de bain principale asiatique avec un bain bouillonnant, un mur beige, un sol bleu, aucune cabine, un espace douche bain, un carrelage noir et blanc, un carrelage de pierre et un sol en galet.
Idées déco pour une petite salle de bain principale asiatique avec un bain bouillonnant, un mur beige, un sol bleu, aucune cabine, un espace douche bain, un carrelage noir et blanc, un carrelage de pierre et un sol en galet.
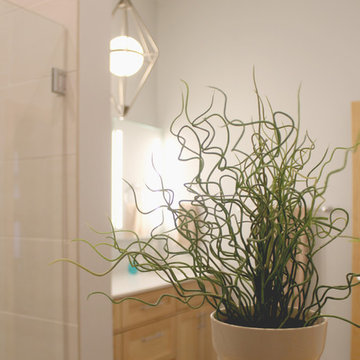
Photo: S.Lang
Exemple d'une douche en alcôve principale chic en bois clair de taille moyenne avec un placard à porte shaker, WC séparés, un carrelage blanc, des carreaux de porcelaine, un mur gris, un sol en galet, un lavabo encastré, un plan de toilette en quartz modifié, un sol bleu, une cabine de douche à porte battante et un plan de toilette blanc.
Exemple d'une douche en alcôve principale chic en bois clair de taille moyenne avec un placard à porte shaker, WC séparés, un carrelage blanc, des carreaux de porcelaine, un mur gris, un sol en galet, un lavabo encastré, un plan de toilette en quartz modifié, un sol bleu, une cabine de douche à porte battante et un plan de toilette blanc.
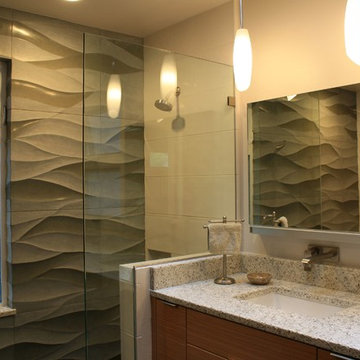
These dimensional cement tiles create incredible shadows as they play with the light. What a great idea for an accent wall! The tiles paired with the bubble glass window and recycled glass window ledge remind us of the ocean. This curbless shower can be easily accessible.
|
Designed and built by Green Goods in San Luis Obispo, CA.
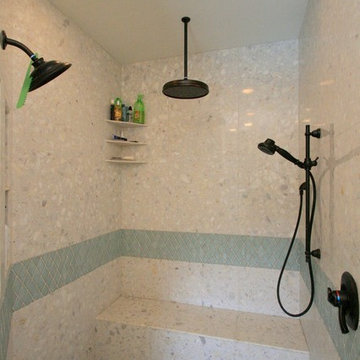
Aménagement d'une salle d'eau classique de taille moyenne avec un carrelage blanc, un carrelage en pâte de verre, un sol en galet et un sol bleu.
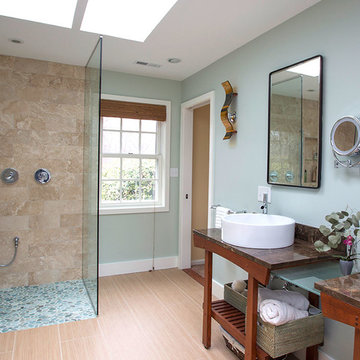
Paradise Pebble Collection
The natural stone tiles and mosaic tiles in this collection are made from hand-collected and hand-carried stones from several tropical locations throughout the Indonesian archipelago.
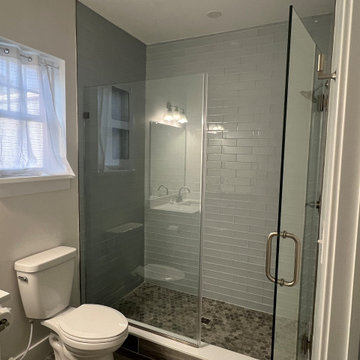
Aménagement d'une douche en alcôve bord de mer de taille moyenne avec un placard à porte shaker, des portes de placard blanches, WC à poser, un carrelage vert, un carrelage métro, un mur blanc, un sol en galet, un lavabo intégré, un plan de toilette en quartz modifié, un sol bleu, une cabine de douche à porte battante, un plan de toilette blanc, une niche, meuble double vasque et meuble-lavabo sur pied.
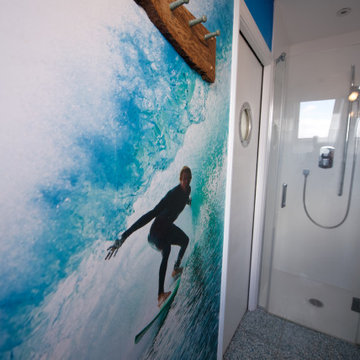
This long narrow shower room took careful planning to fit the required sanitaryware and walk in shower. Designed for two children, so also had to be easy to use. Mirror fitted along the entire wall length to expand the space and fun surf bathroom-appropriate wall mural to opposite wall.
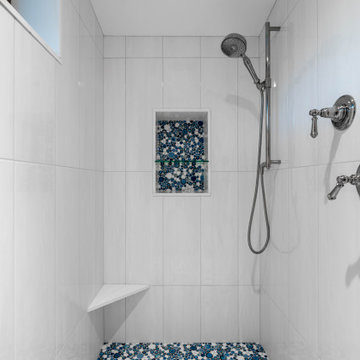
Cette photo montre une salle de bain principale bord de mer avec une douche ouverte, un carrelage blanc, des carreaux de porcelaine, un sol en galet, un sol bleu et aucune cabine.
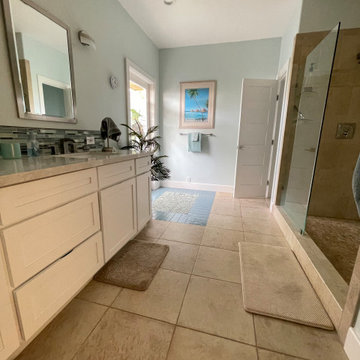
This master bath received a major overhaul. We exchanged windows for a door that leads out to an exquisite shower surrounded by vines and aromatic floral plantings. The watery framed pebbles create a tranquil transition between the indoors and outdoor areas, while the leaf pattern on the door give privacy.
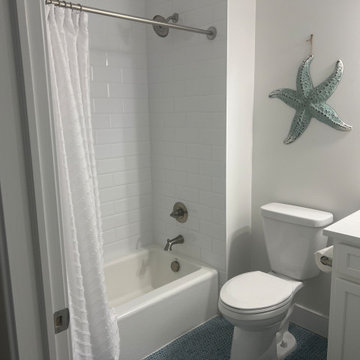
Idées déco pour une salle de bain bord de mer de taille moyenne pour enfant avec un placard à porte shaker, des portes de placard blanches, une baignoire posée, une douche ouverte, WC à poser, un carrelage blanc, un mur blanc, un sol en galet, un lavabo intégré, un plan de toilette en quartz modifié, un sol bleu, une cabine de douche avec un rideau, un plan de toilette blanc, meuble simple vasque et meuble-lavabo sur pied.
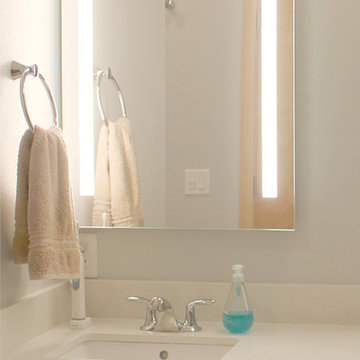
Photo: S.Lang
Idée de décoration pour une douche en alcôve principale tradition en bois clair de taille moyenne avec un placard à porte shaker, WC séparés, un carrelage blanc, des carreaux de porcelaine, un mur gris, un sol en galet, un lavabo encastré, un plan de toilette en quartz modifié, un sol bleu, une cabine de douche à porte battante et un plan de toilette blanc.
Idée de décoration pour une douche en alcôve principale tradition en bois clair de taille moyenne avec un placard à porte shaker, WC séparés, un carrelage blanc, des carreaux de porcelaine, un mur gris, un sol en galet, un lavabo encastré, un plan de toilette en quartz modifié, un sol bleu, une cabine de douche à porte battante et un plan de toilette blanc.
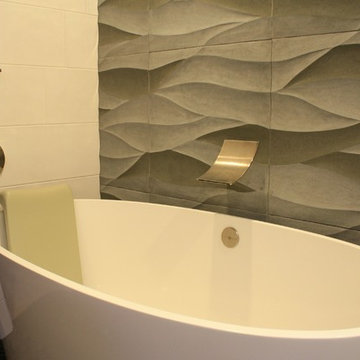
These dimensional cement tiles create incredible shadows as they play with the light. What a great idea for an accent wall! The tiles paired with the rounded faucet reminds us of the ocean.
This bathtub can be easily accessed with the grab bar on the wall.
|
Designed and built by Green Goods in San Luis Obispo, CA.
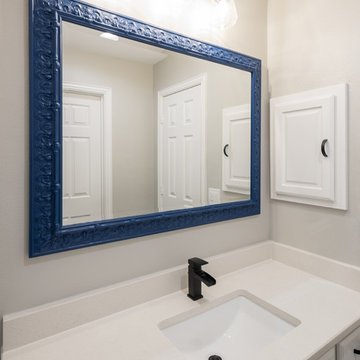
Michael Hunter
Cette photo montre une salle d'eau moderne de taille moyenne avec un placard avec porte à panneau surélevé, des portes de placard blanches, une douche ouverte, WC à poser, un carrelage blanc, un carrelage métro, un mur blanc, un sol en galet, un lavabo encastré, un plan de toilette en quartz modifié, un sol bleu et aucune cabine.
Cette photo montre une salle d'eau moderne de taille moyenne avec un placard avec porte à panneau surélevé, des portes de placard blanches, une douche ouverte, WC à poser, un carrelage blanc, un carrelage métro, un mur blanc, un sol en galet, un lavabo encastré, un plan de toilette en quartz modifié, un sol bleu et aucune cabine.
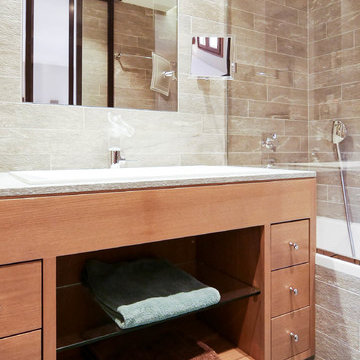
Cette photo montre une douche en alcôve montagne avec un mur beige, un sol en galet, un lavabo encastré et un sol bleu.
Idées déco de salles de bain avec un sol en galet et un sol bleu
1